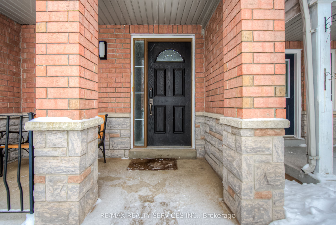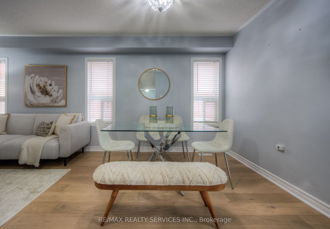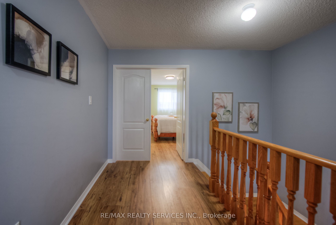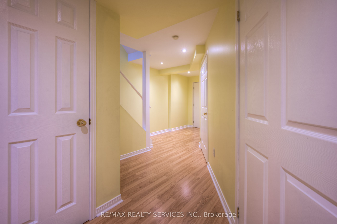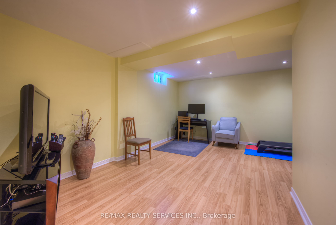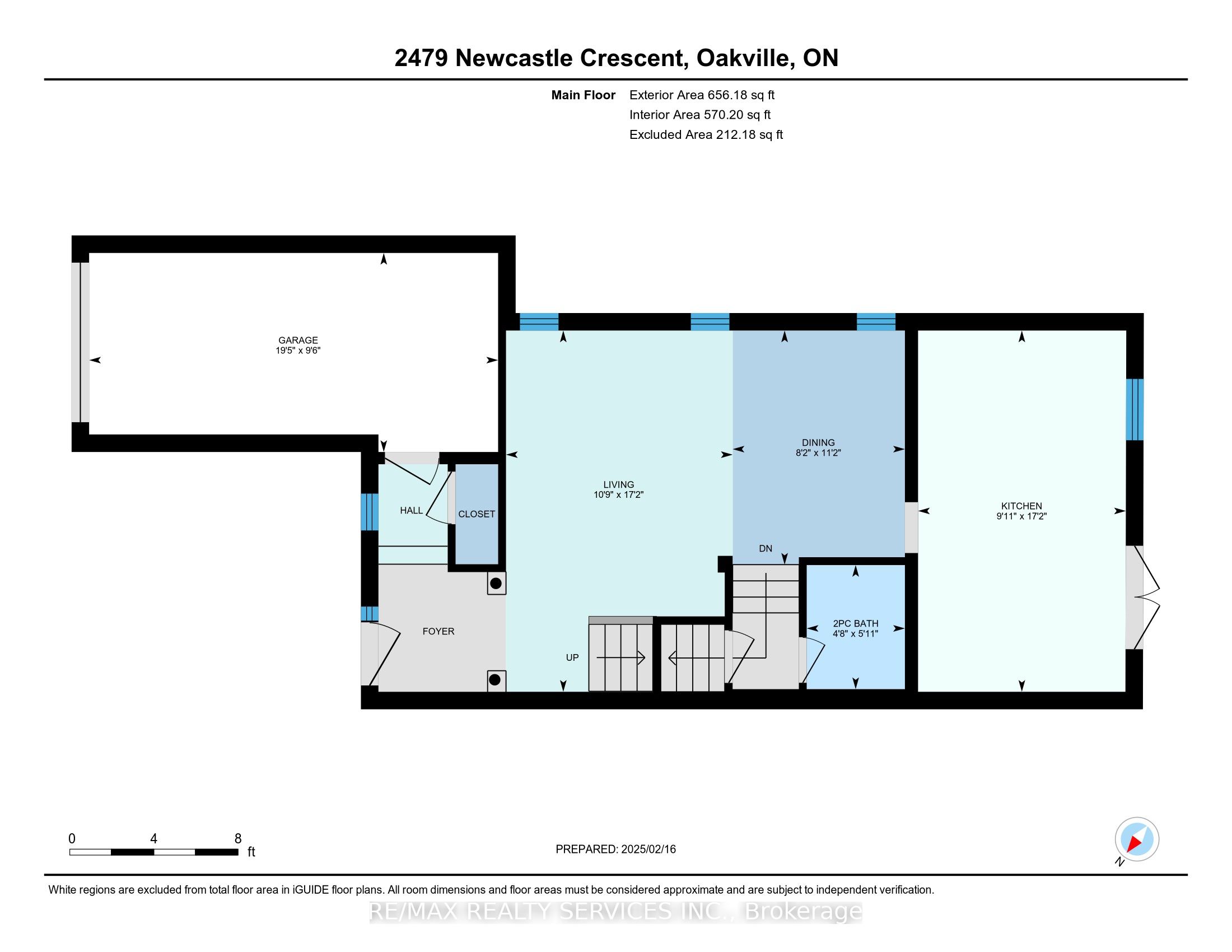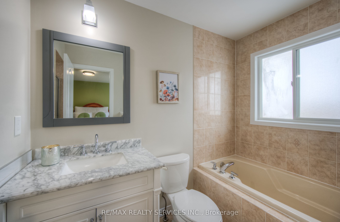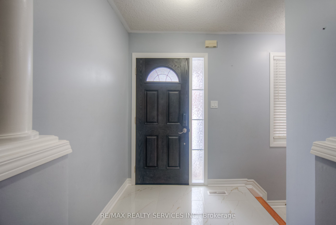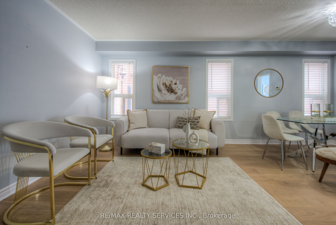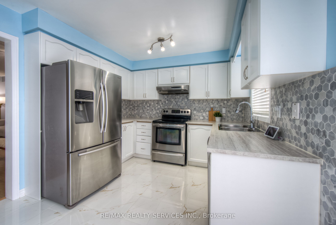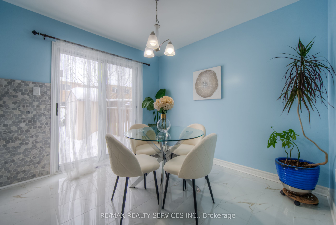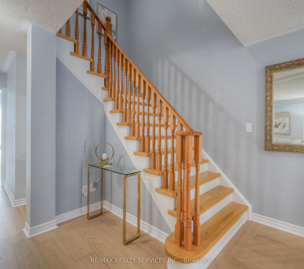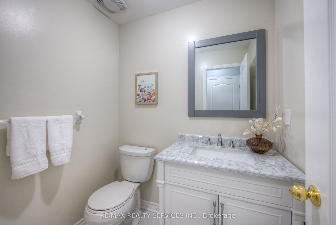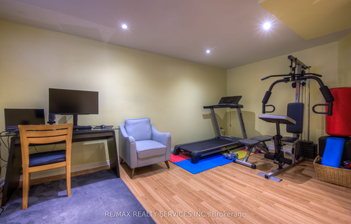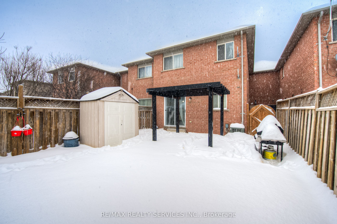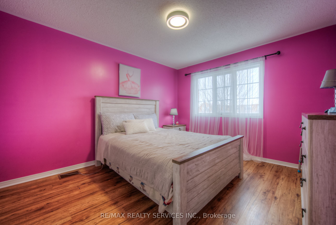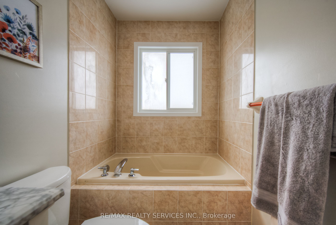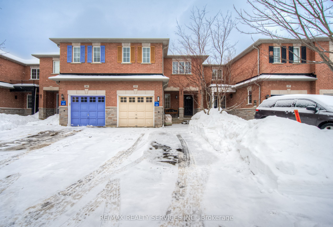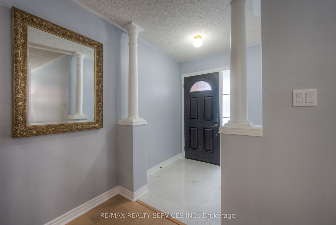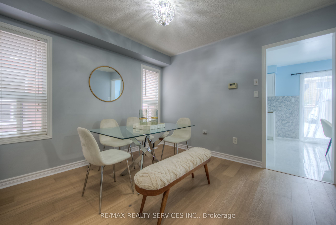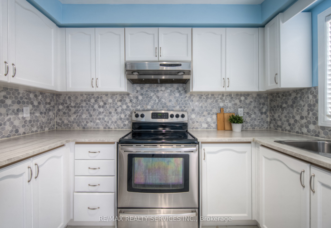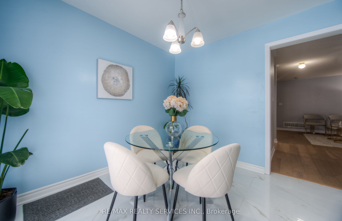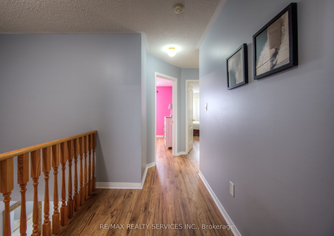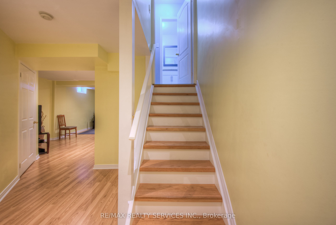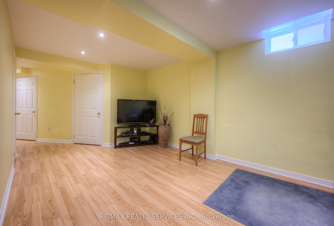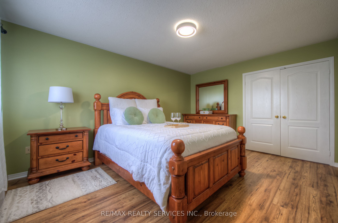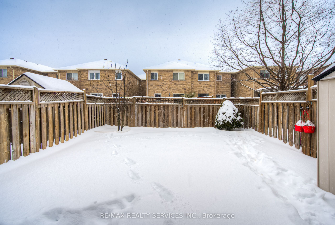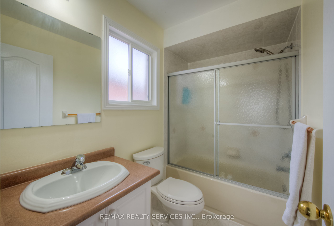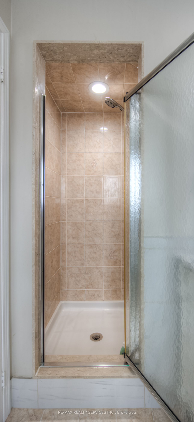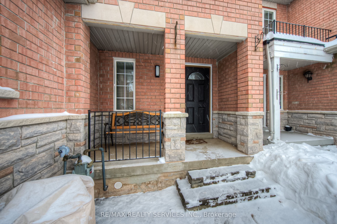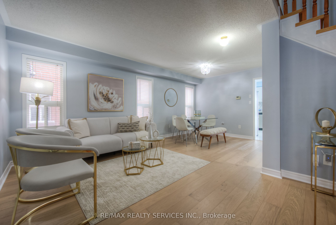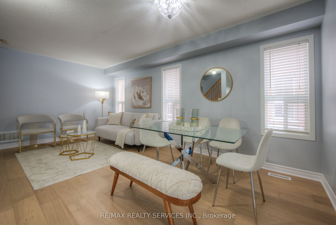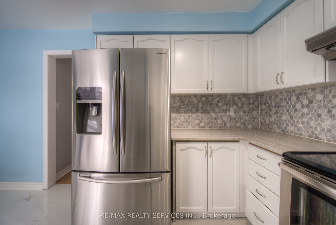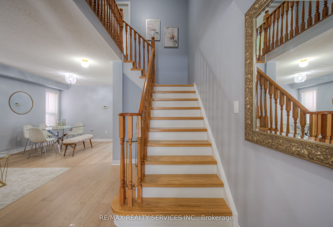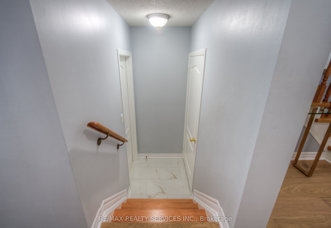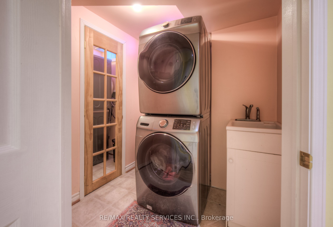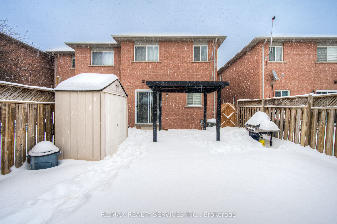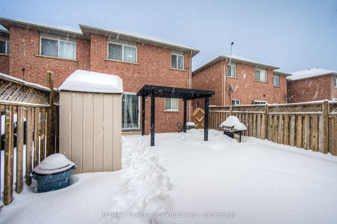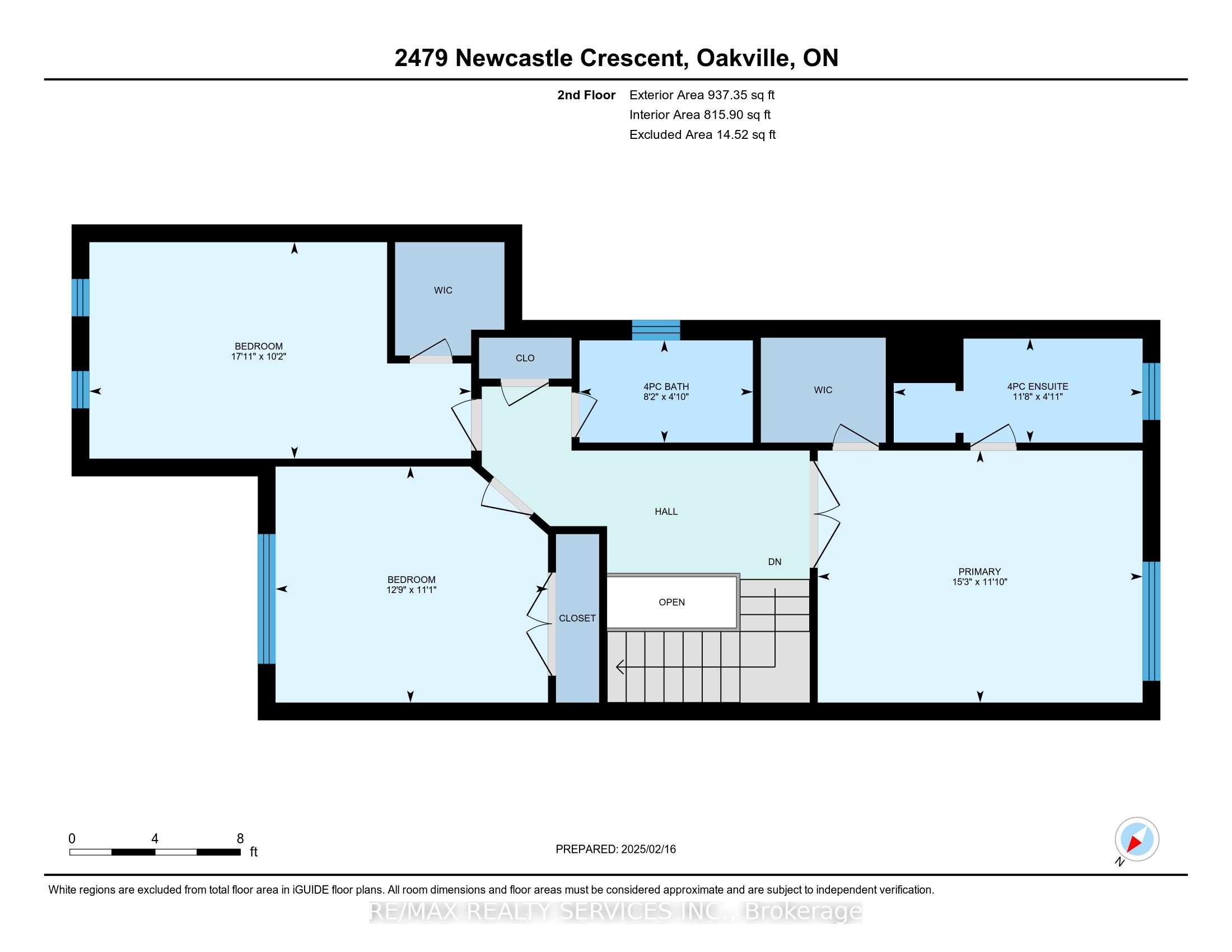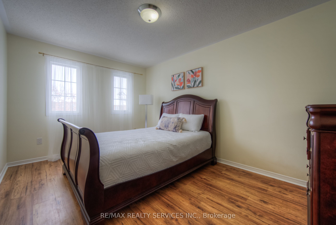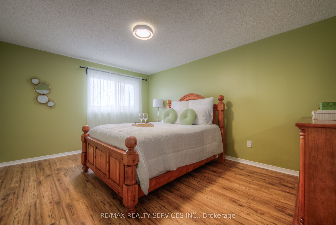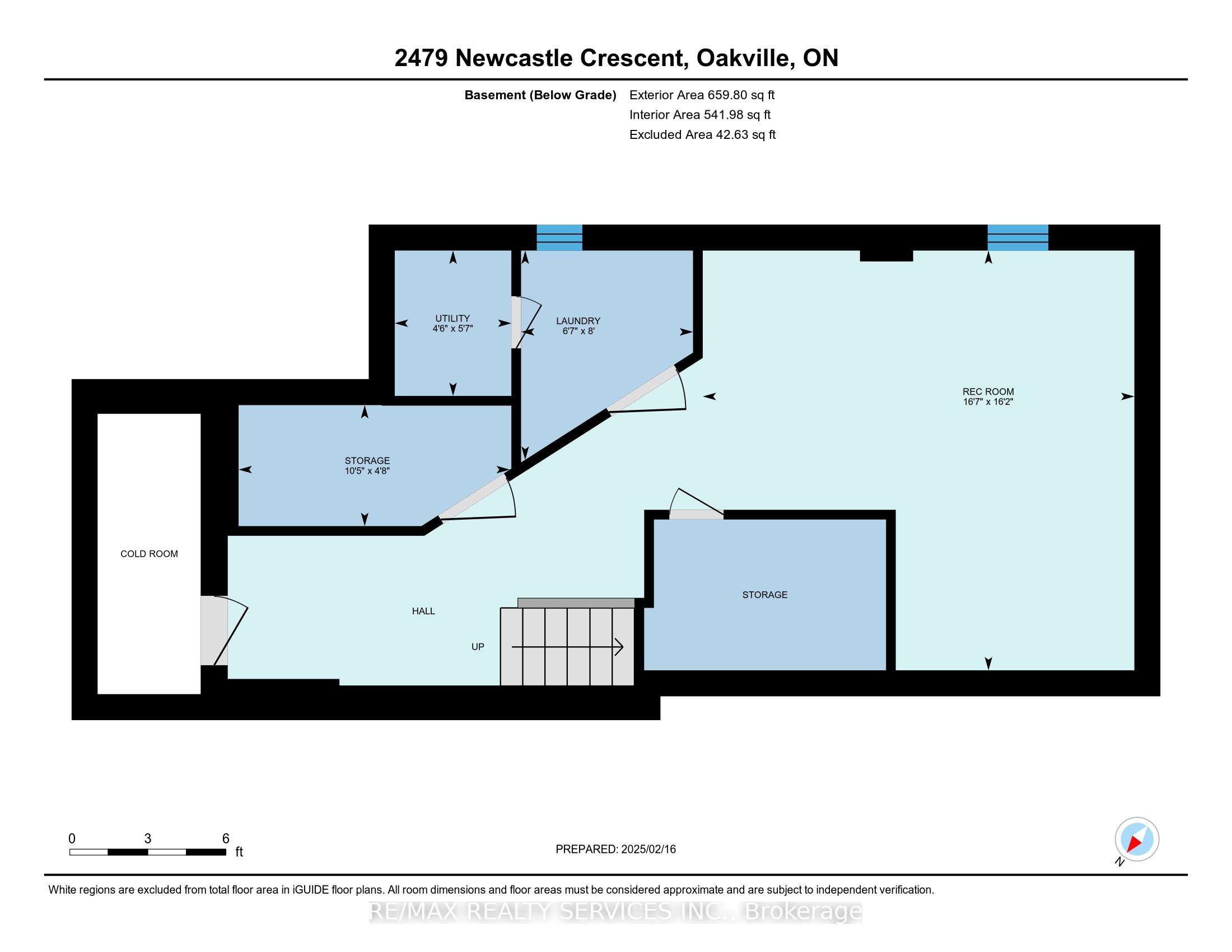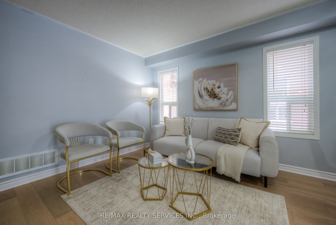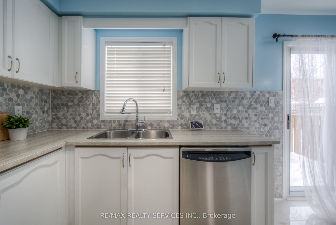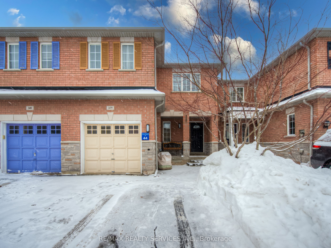
$1,049,900
Est. Payment
$4,010/mo*
*Based on 20% down, 4% interest, 30-year term
Listed by RE/MAX REALTY SERVICES INC.
Att/Row/Townhouse•MLS #W11976548•Price Change
Price comparison with similar homes in Oakville
Compared to 14 similar homes
-9.8% Lower↓
Market Avg. of (14 similar homes)
$1,163,641
Note * Price comparison is based on the similar properties listed in the area and may not be accurate. Consult licences real estate agent for accurate comparison
Room Details
| Room | Features | Level |
|---|---|---|
Living Room 5.23 × 3.28 m | Hardwood Floor | Main |
Dining Room 3.39 × 2.5 m | Hardwood Floor | Main |
Primary Bedroom 4.64 × 3.6 m | 4 Pc EnsuiteWalk-In Closet(s)Large Window | Second |
Bedroom 2 5.46 × 3.09 m | LaminateLarge Window | Second |
Bedroom 3 3.89 × 3.37 m | LaminateLarge Window | Second |
Kitchen 5.23 × 3.01 m | Stainless Steel ApplBacksplash | Main |
Client Remarks
Welcome to this stunning townhome, located in the highly desirable West Oak Trails community. Recently renovated and meticulously maintained, this 3-bedroom, 3-bathroom home with a fully finished basement is the perfect choice for first-time buyers or growing families seeking more space and comfort. Nestled in a family-friendly neighborhood, its surrounded by top-rated schools, scenic trails, parks, and playgrounds a dream for outdoor enthusiasts. The main floor features a bright, open-concept layout, ideal for both everyday living and entertaining. Upstairs, you'll find three spacious bedrooms and two full bathrooms. The primary suite offers a large closet and a private ensuite, providing the perfect retreat. The fully finished basement boasts a large recreational room, offering even more space for relaxation or play. Located just steps away from Oakville hospital and in close proximity to Hwy 407 & 403, GO station, Golf, Groceries, shopping, restaurants, banks & lot more. With its blend of quality, comfort, and location, this home has it all. Don't miss the chance to make it yours and enjoy life in one of Oakville's most sought-after communities. Roof Done 4 years ago. Water Heater is owned.
About This Property
2479 Newcastle Crescent, Oakville, L6M 4P3
Home Overview
Basic Information
Walk around the neighborhood
2479 Newcastle Crescent, Oakville, L6M 4P3
Shally Shi
Sales Representative, Dolphin Realty Inc
English, Mandarin
Residential ResaleProperty ManagementPre Construction
Mortgage Information
Estimated Payment
$0 Principal and Interest
 Walk Score for 2479 Newcastle Crescent
Walk Score for 2479 Newcastle Crescent

Book a Showing
Tour this home with Shally
Frequently Asked Questions
Can't find what you're looking for? Contact our support team for more information.
Check out 100+ listings near this property. Listings updated daily
See the Latest Listings by Cities
1500+ home for sale in Ontario

Looking for Your Perfect Home?
Let us help you find the perfect home that matches your lifestyle
