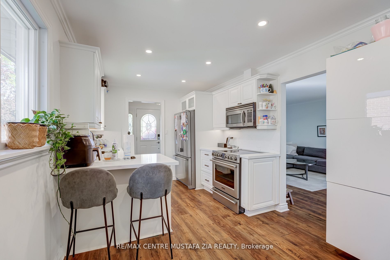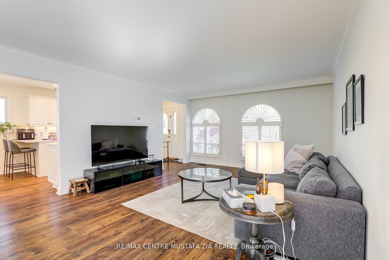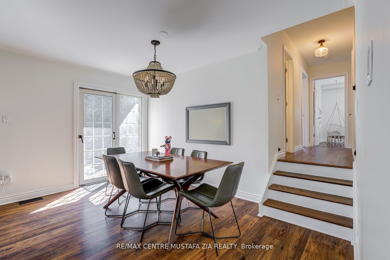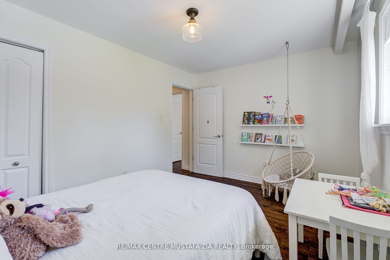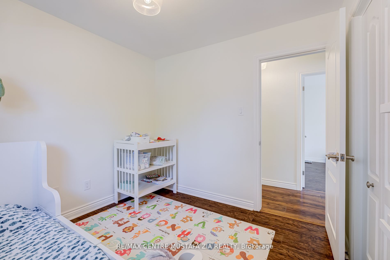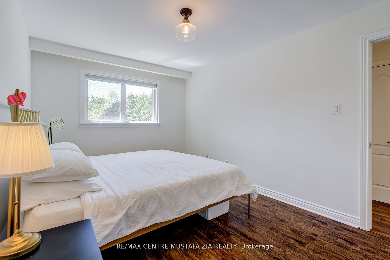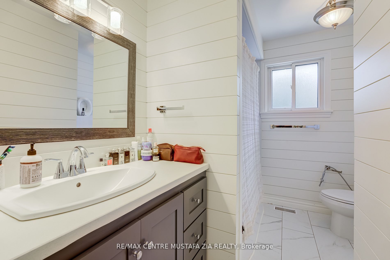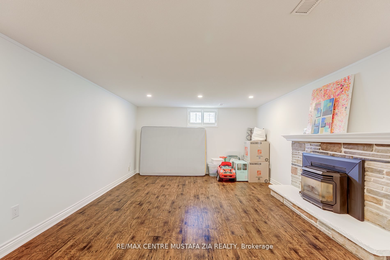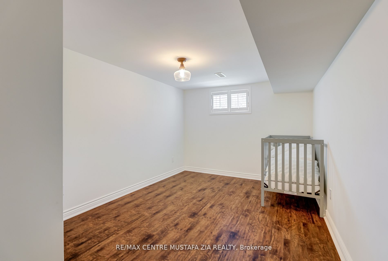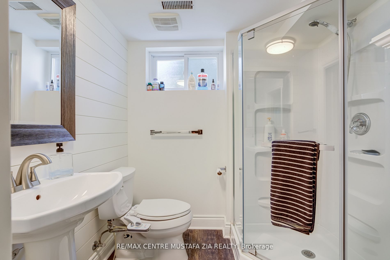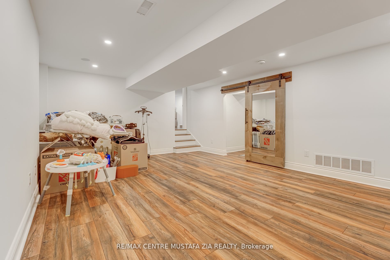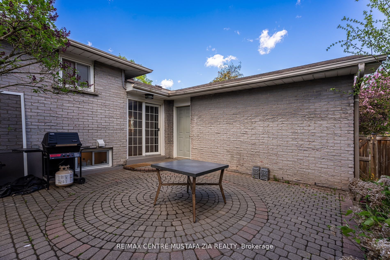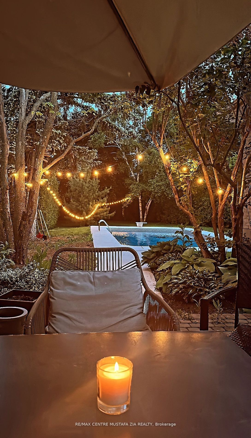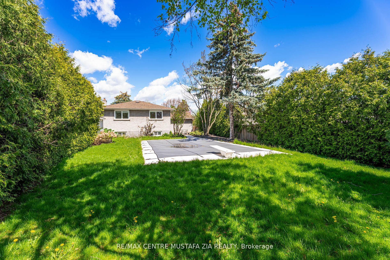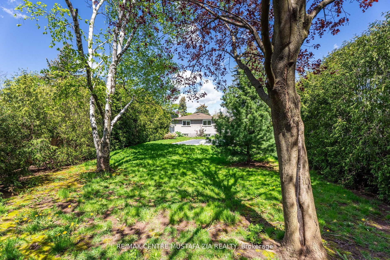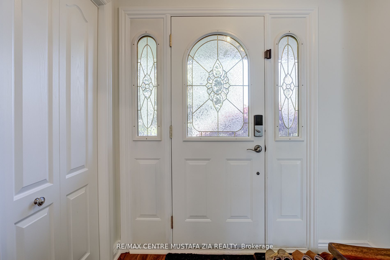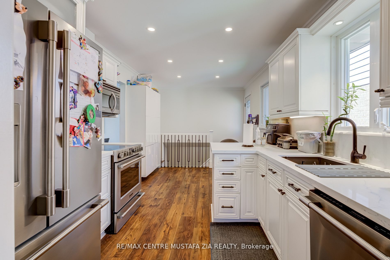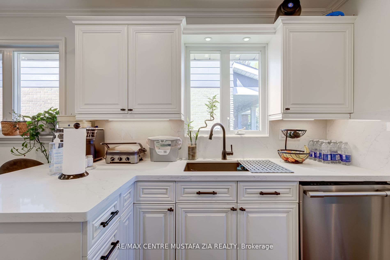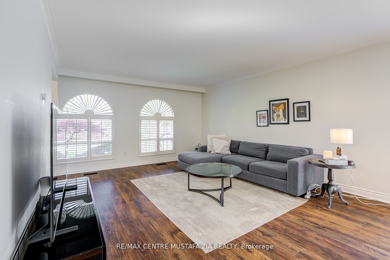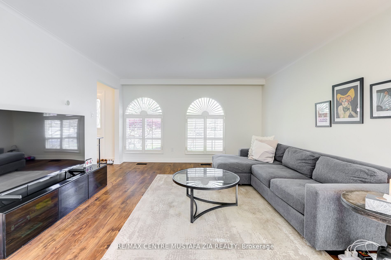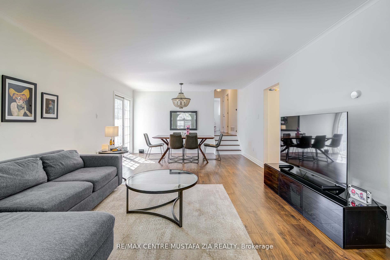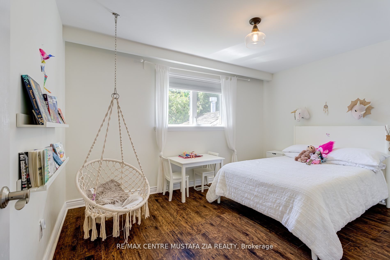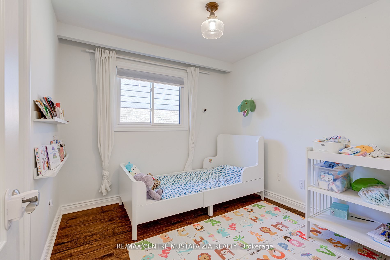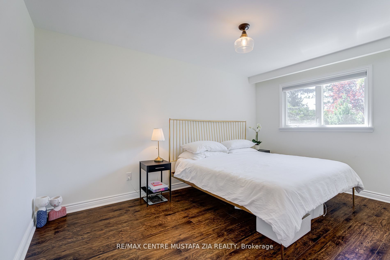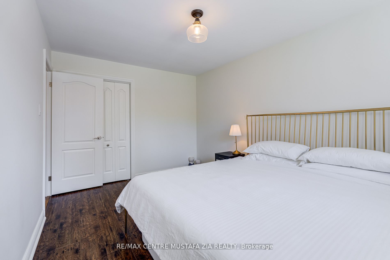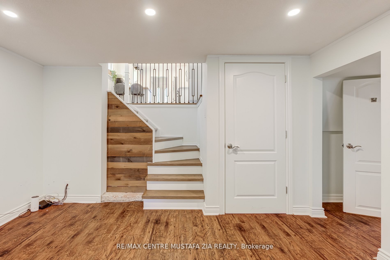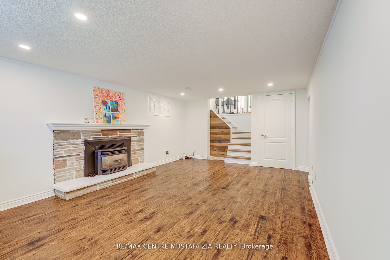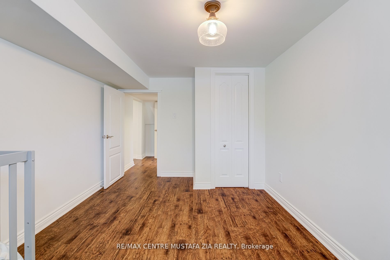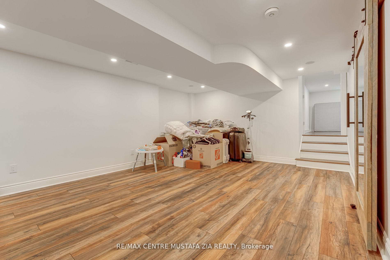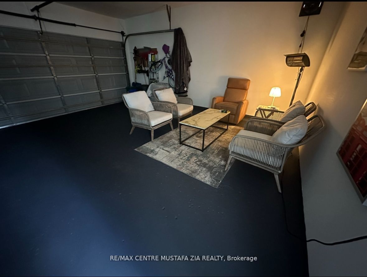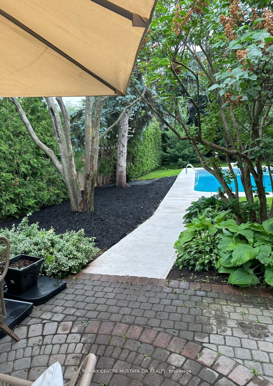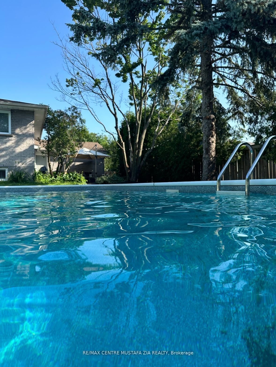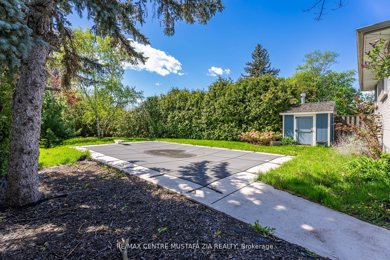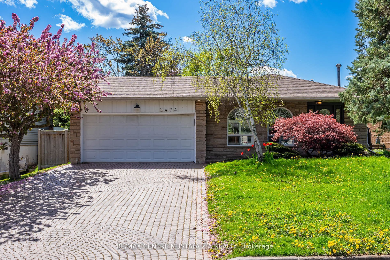
$5,300 /mo
Listed by RE/MAX CENTRE MUSTAFA ZIA REALTY
Detached•MLS #W12156532•New
Room Details
| Room | Features | Level |
|---|---|---|
Living Room 7.39 × 4.11 m | Hardwood FloorOpen ConceptLarge Window | Main |
Dining Room 17.39 × 4.11 m | Hardwood FloorCombined w/LivingW/O To Yard | Main |
Kitchen 2.9 × 5.76 m | Stainless Steel ApplQuartz CounterPot Lights | Main |
Primary Bedroom 4.42 × 3.02 m | Hardwood FloorDouble ClosetLarge Window | Upper |
Bedroom 2 4.08 × 2.78 m | Hardwood FloorDouble ClosetLarge Window | Upper |
Bedroom 3 2.83 × 2.96 m | Hardwood FloorDouble ClosetLarge Window | Upper |
Client Remarks
Incredible 3+1 Bedroom 4-Level Side Split Detached Bungalow Family Home For Lease In Sought-After Rural Oakville Neighbourhood! Situated On A Premium Lot, This Home Boasts An Open Layout With Premium Wooden Wide Plank Flooring Throughout & Smooth Ceilings. The Kitchen Is Loaded With Upgrades, High End S/S Appliances, Quartz Countertop That Goes Up The Backsplash & Stylish Fixtures. Walkout From The Living/Dining Room To The Oasis Backyard With An In-Ground Pool! The Basement Features 2 Levels Both Open & Spacious. 2 Car Parking Garage + 4 Car Private Double Driveway. Ensuite Laundry & Loads Of Storage Space Throughout! Tenant is responsible for upkeeping of swimming pool.
About This Property
2474 Yarmouth Crescent, Oakville, L6L 2M9
Home Overview
Basic Information
Walk around the neighborhood
2474 Yarmouth Crescent, Oakville, L6L 2M9
Shally Shi
Sales Representative, Dolphin Realty Inc
English, Mandarin
Residential ResaleProperty ManagementPre Construction
 Walk Score for 2474 Yarmouth Crescent
Walk Score for 2474 Yarmouth Crescent

Book a Showing
Tour this home with Shally
Frequently Asked Questions
Can't find what you're looking for? Contact our support team for more information.
See the Latest Listings by Cities
1500+ home for sale in Ontario

Looking for Your Perfect Home?
Let us help you find the perfect home that matches your lifestyle
