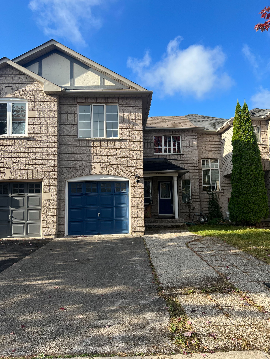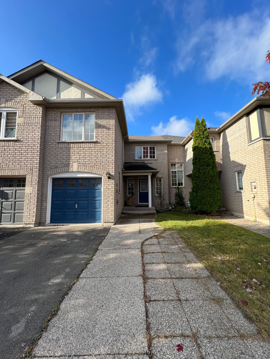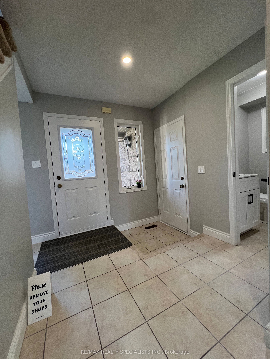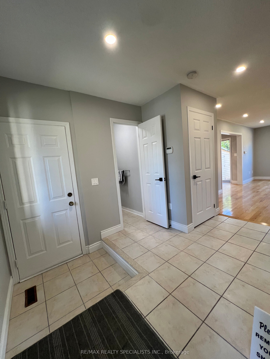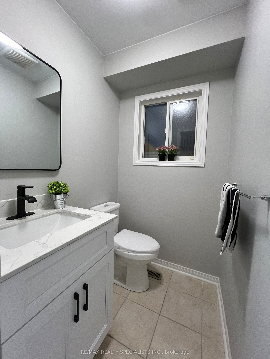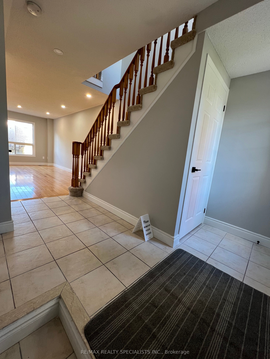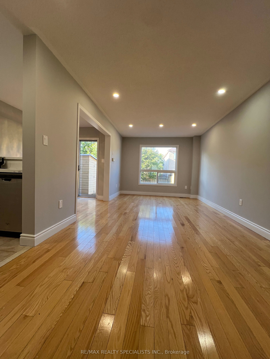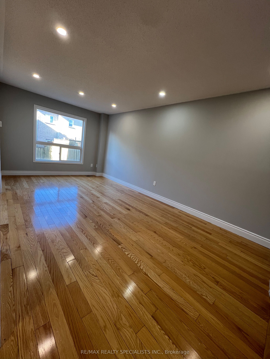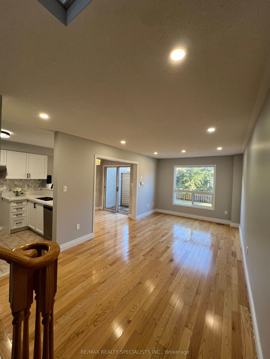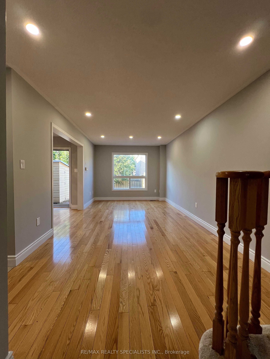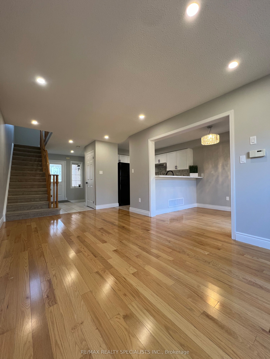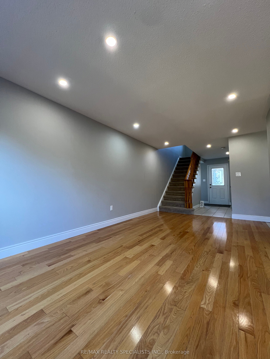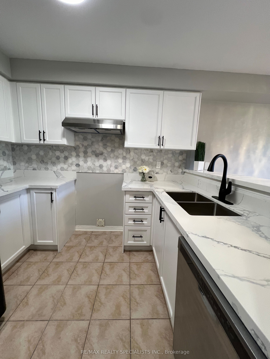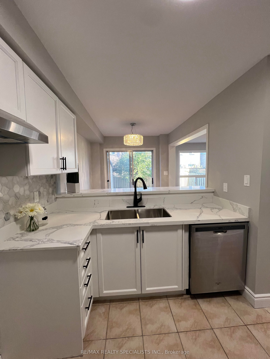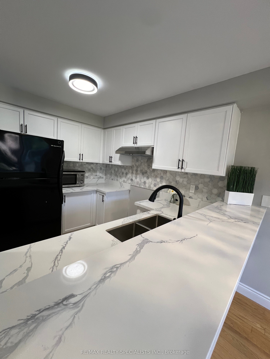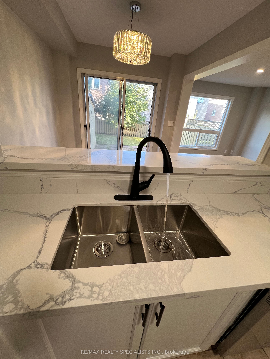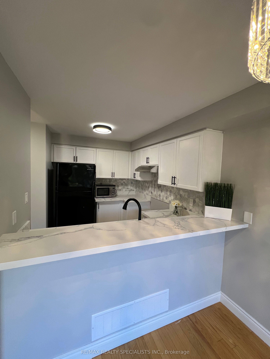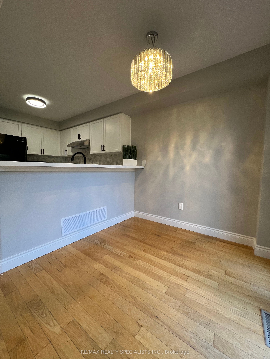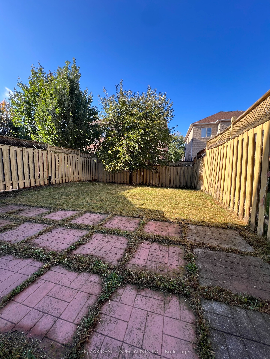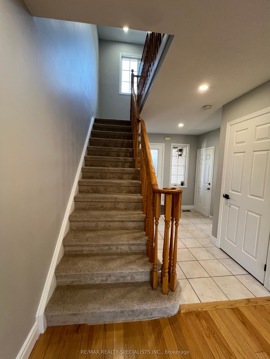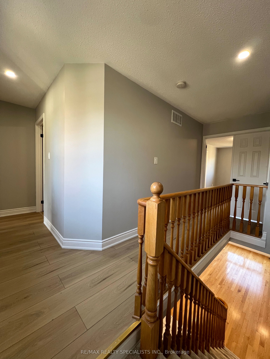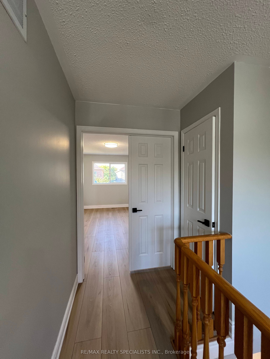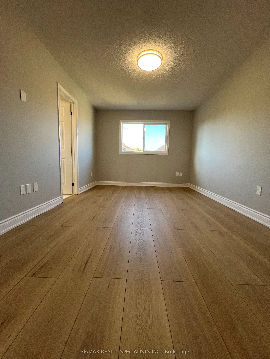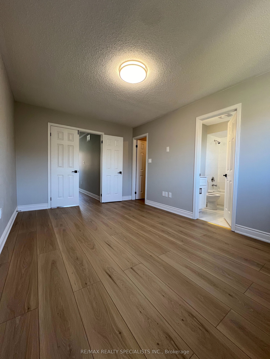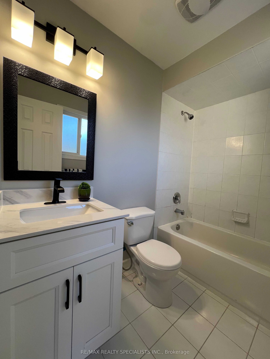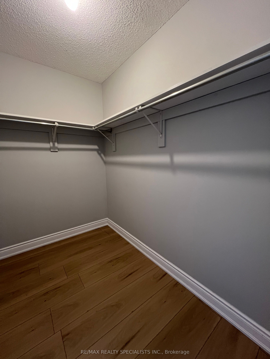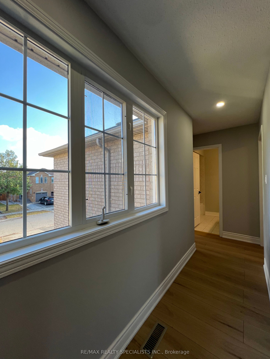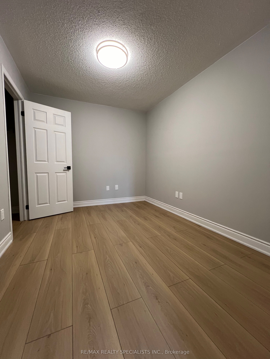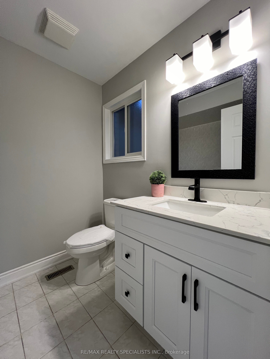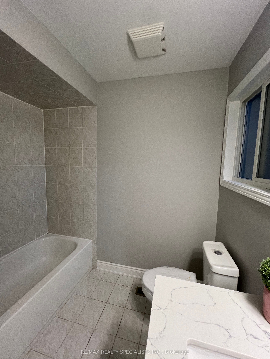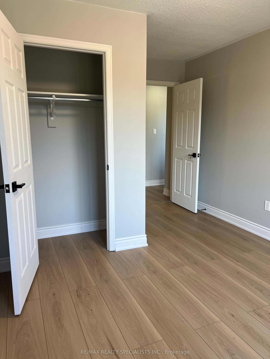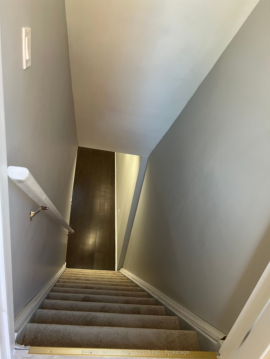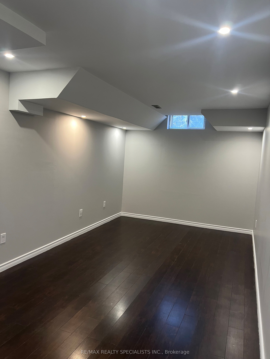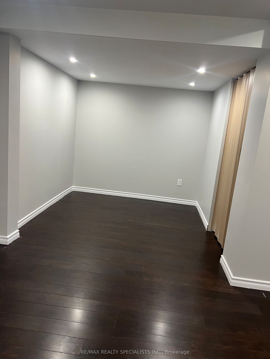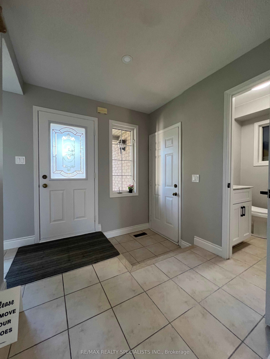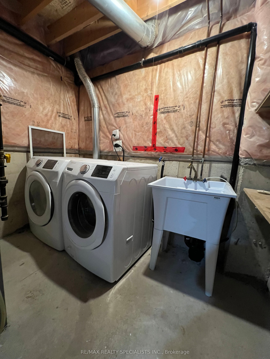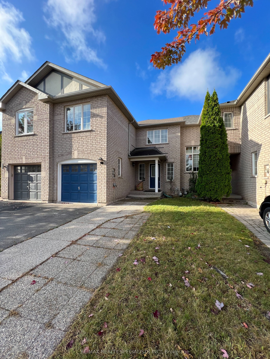
$3,550 /mo
Listed by RE/MAX REALTY SPECIALISTS INC.
Att/Row/Townhouse•MLS #W12151330•New
Room Details
| Room | Features | Level |
|---|---|---|
Living Room 5.6 × 3.1 m | Open ConceptHardwood FloorWindow | Main |
Dining Room 5.6 × 3.1 m | Open ConceptHardwood FloorWindow | Main |
Kitchen 3.1 × 2.5 m | Breakfast BarCeramic FloorW/O To Yard | Main |
Primary Bedroom 4.6 × 3.1 m | 4 Pc EnsuiteBroadloomWalk-In Closet(s) | Second |
Bedroom 2 4.5 × 3.1 m | ClosetBroadloomWindow | Second |
Bedroom 3 3.5 × 2.8 m | ClosetBroadloomWindow | Second |
Client Remarks
Welcome to this Bright & Spacious Freehold Townhome On Child Friendly Street In Trendy West Oak Trails. Open Concept Main Floor And Hardwood Floors. Open Concept Living Dining. a Nice White Kitchen Cabinets with New Counter Top, Breakfast Bar, New Hood, New Stove and overlook Beautiful Backyard. Generous Sized Bedrooms. Prime Room (Master bedroom with large W/I Closet and 4 Pce in-suite. Freshly painted, New washroom cabinets, . $$$ spent on upgrades. Close To Major Highways, Schools, Shopping, Soccer, Parks And Golf. A Must See!
About This Property
2469 Newcastle Crescent, Oakville, L6M 4P3
Home Overview
Basic Information
Walk around the neighborhood
2469 Newcastle Crescent, Oakville, L6M 4P3
Shally Shi
Sales Representative, Dolphin Realty Inc
English, Mandarin
Residential ResaleProperty ManagementPre Construction
 Walk Score for 2469 Newcastle Crescent
Walk Score for 2469 Newcastle Crescent

Book a Showing
Tour this home with Shally
Frequently Asked Questions
Can't find what you're looking for? Contact our support team for more information.
See the Latest Listings by Cities
1500+ home for sale in Ontario

Looking for Your Perfect Home?
Let us help you find the perfect home that matches your lifestyle
