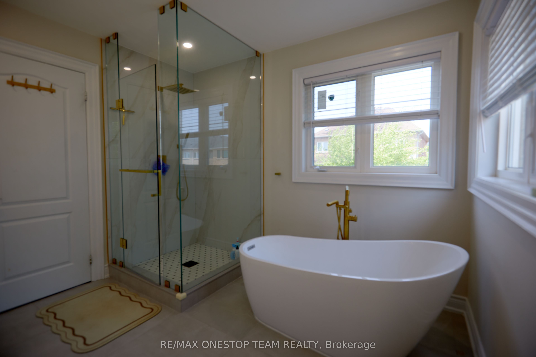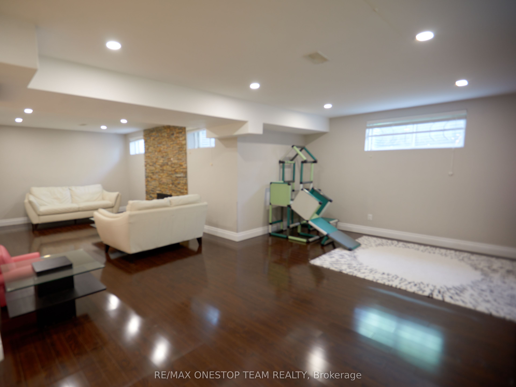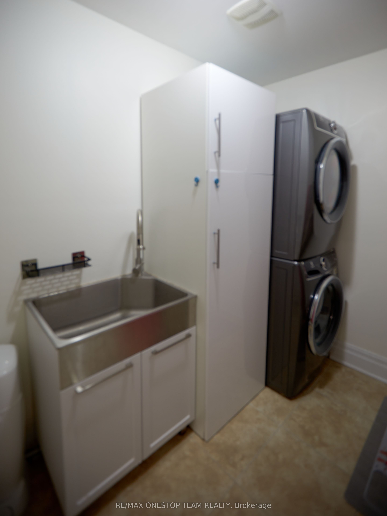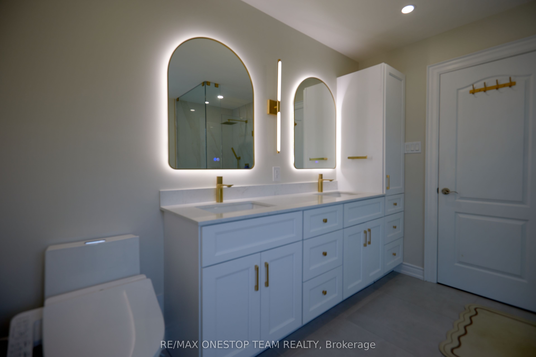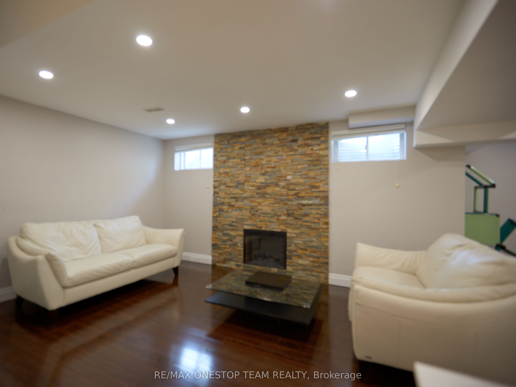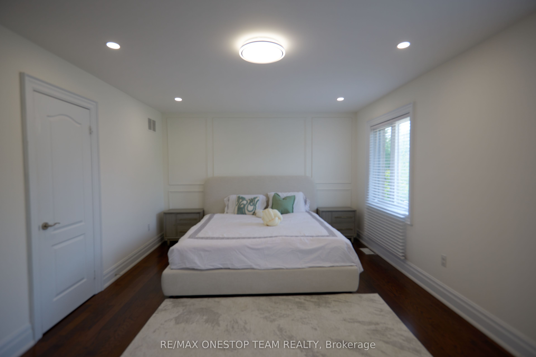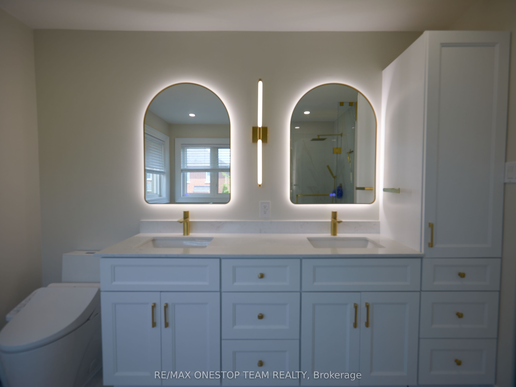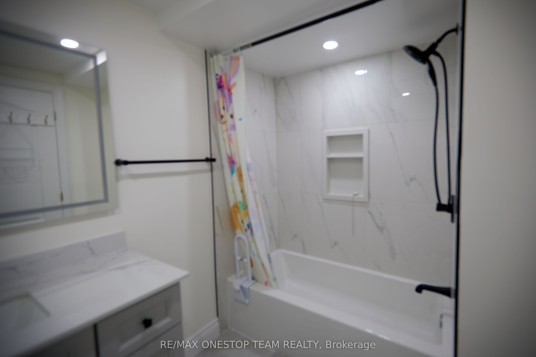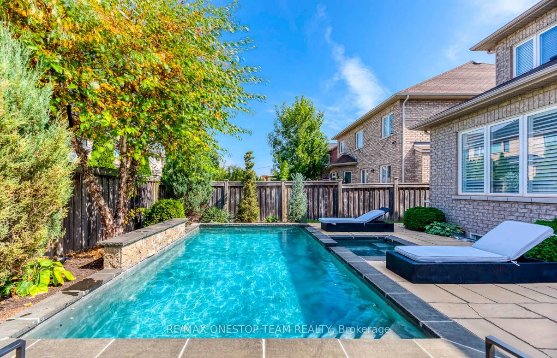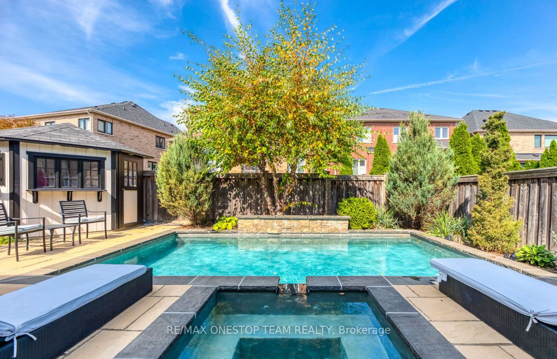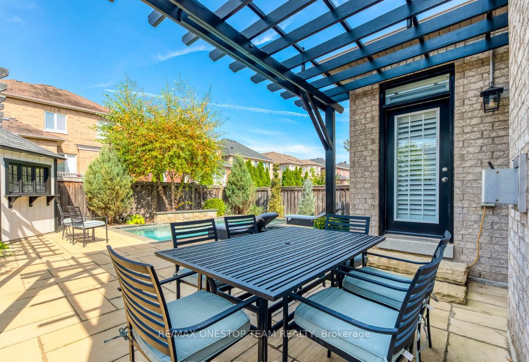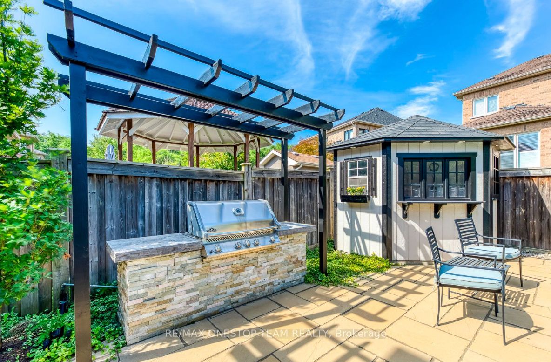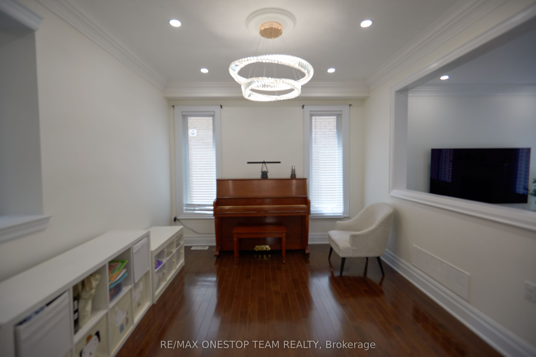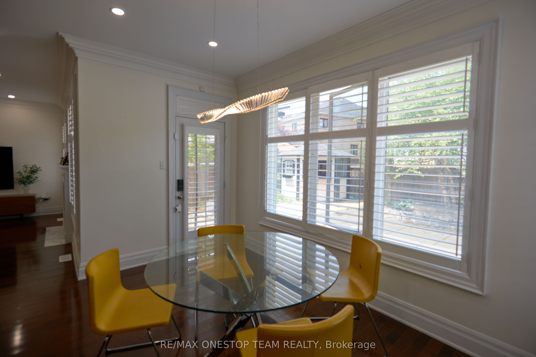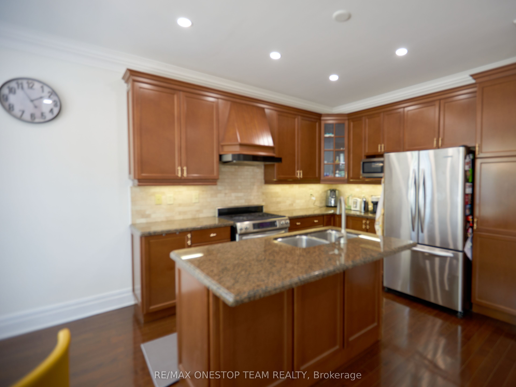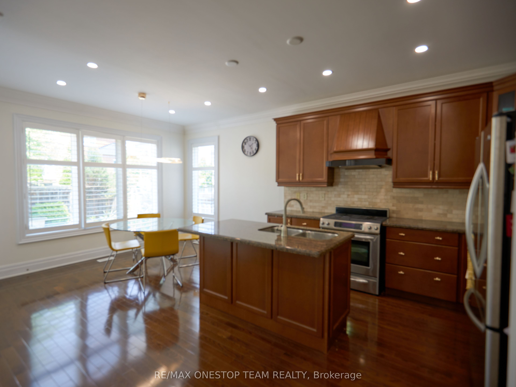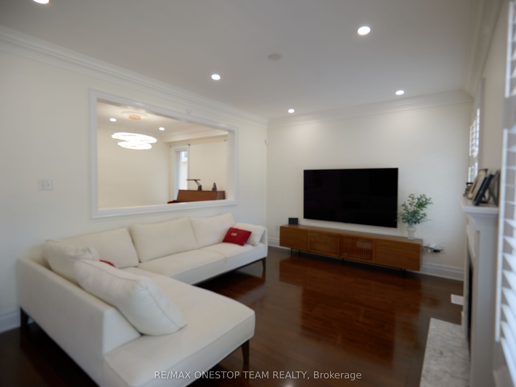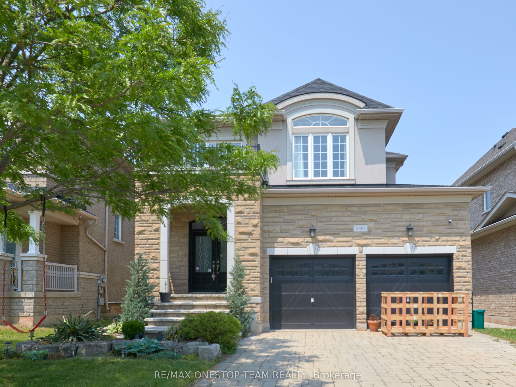
$5,800 /mo
Listed by RE/MAX ONESTOP TEAM REALTY
Detached•MLS #W12215904•New
Room Details
| Room | Features | Level |
|---|---|---|
Living Room 3.07 × 2.69 m | Hardwood FloorCrown MouldingPot Lights | Main |
Dining Room 3.94 × 3.35 m | Hardwood FloorCrown Moulding | Main |
Kitchen 6.05 × 3.99 m | Granite CountersW/O To PatioCalifornia Shutters | Main |
Primary Bedroom 5.46 × 3.73 m | Hardwood Floor5 Pc EnsuiteWalk-In Closet(s) | Second |
Bedroom 2 3.78 × 3.71 m | Hardwood FloorLarge WindowLarge Window | Second |
Bedroom 3 3.58 × 3.33 m | Hardwood FloorClosetLarge Window | Second |
Client Remarks
Executive Home For Lease In Joshua Creek With Over 3700 Sq.Ft Of Living Space. This Home Features Open-To-Above Foyer, Rich Hardwood Flooring, Main Floor Laundry (2024), Spacious Kitchen W/Granite Countertops/Backsplash, Stainless Steel Appliances, Upgraded Light Fixtures, In-Home Garage Access, Large Primary Bedroom W/ Walk-In Closet And Newly Renovated 5-Piece Master Ensuite: Sleek Double Vanity With Quartz Countertops Offering Ample Storage, Spacious Corner Soaker Tub, Perfect For Unwinding After A Long Day. Modern Walk-In Shower Accented With Premium Tile Finishes, High-End TOTO Washlet; This Beautiful House Is Completed With Professionally Landscaped Yard Offering A Private In-Ground Pool And Built-In Hot Tub, Large Patio Ideal For Lounging Or Entertaining.
About This Property
2461 North Ridge Trail, Oakville, L6H 7N6
Home Overview
Basic Information
Walk around the neighborhood
2461 North Ridge Trail, Oakville, L6H 7N6
Shally Shi
Sales Representative, Dolphin Realty Inc
English, Mandarin
Residential ResaleProperty ManagementPre Construction
 Walk Score for 2461 North Ridge Trail
Walk Score for 2461 North Ridge Trail

Book a Showing
Tour this home with Shally
Frequently Asked Questions
Can't find what you're looking for? Contact our support team for more information.
See the Latest Listings by Cities
1500+ home for sale in Ontario

Looking for Your Perfect Home?
Let us help you find the perfect home that matches your lifestyle
