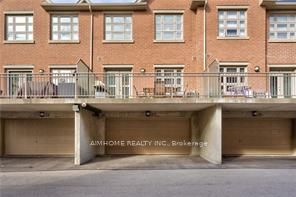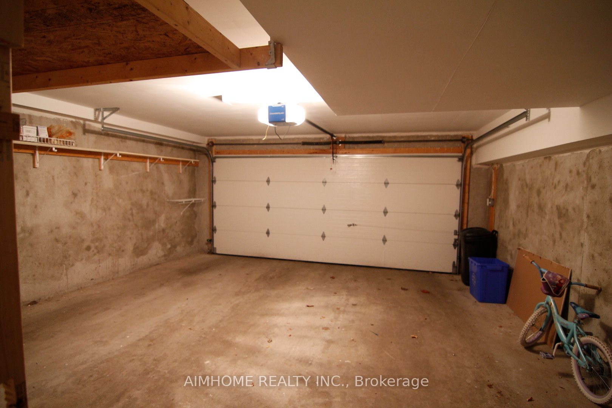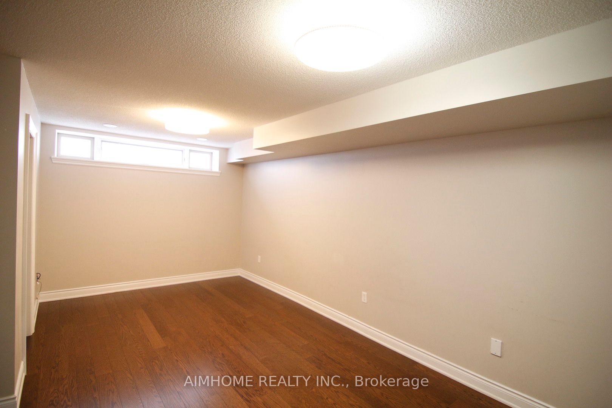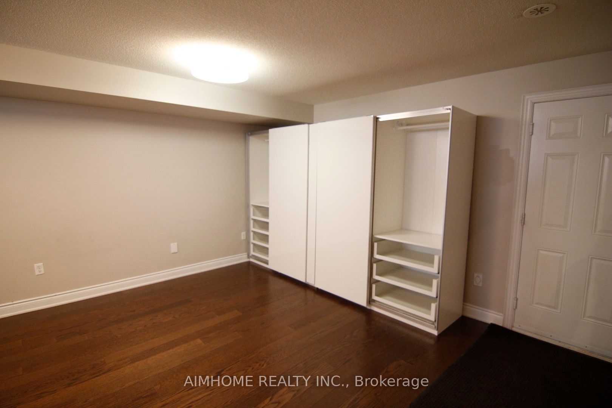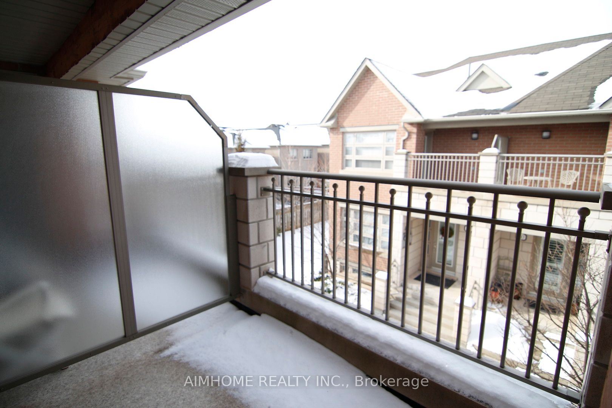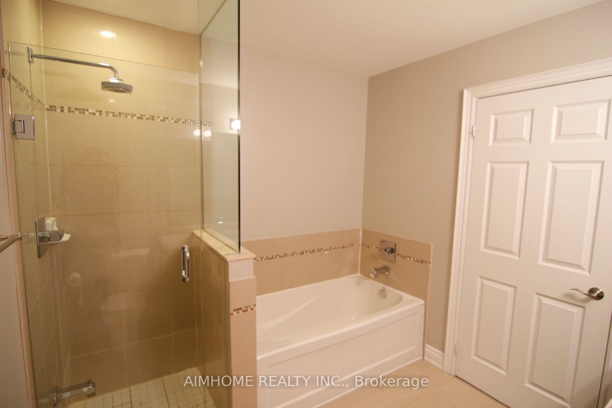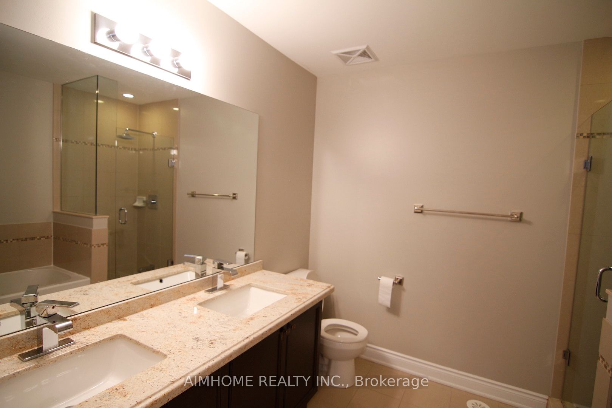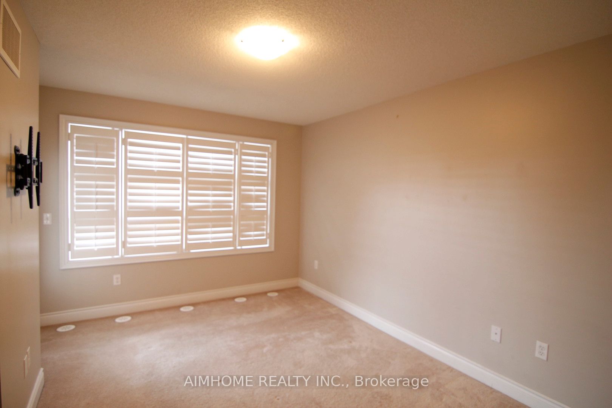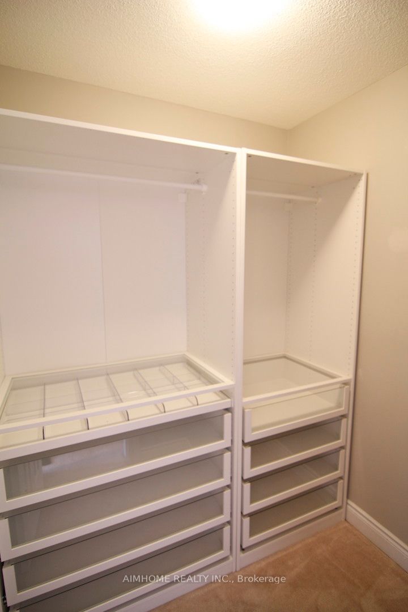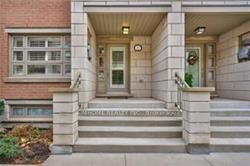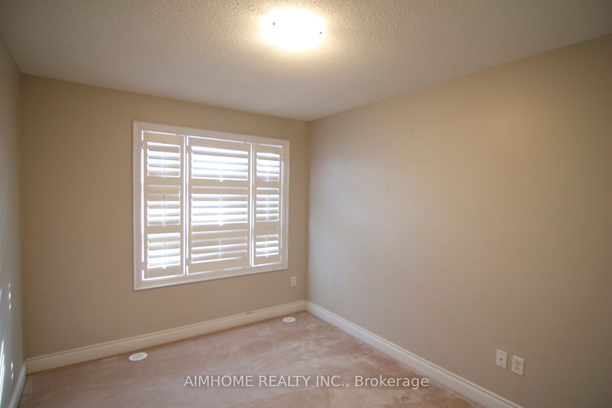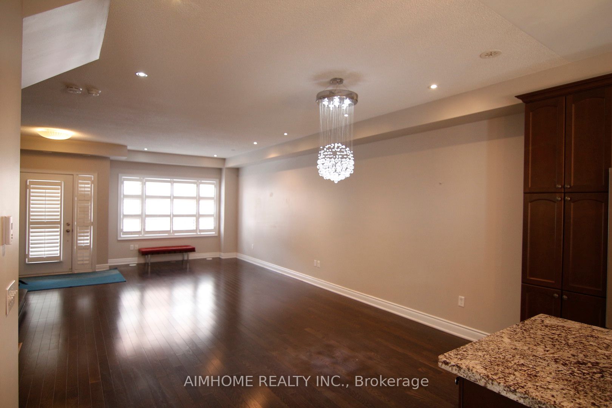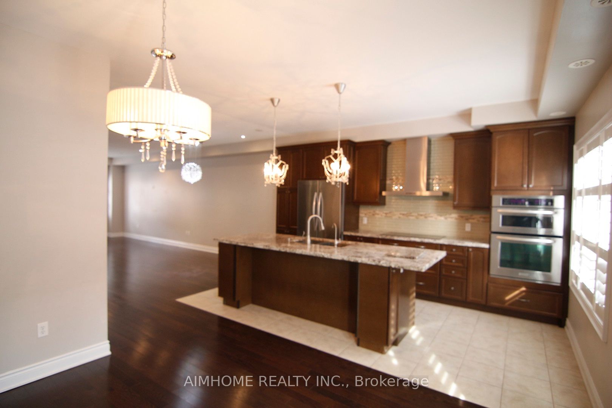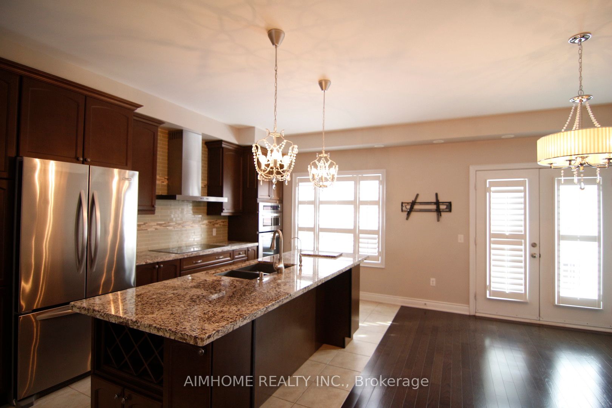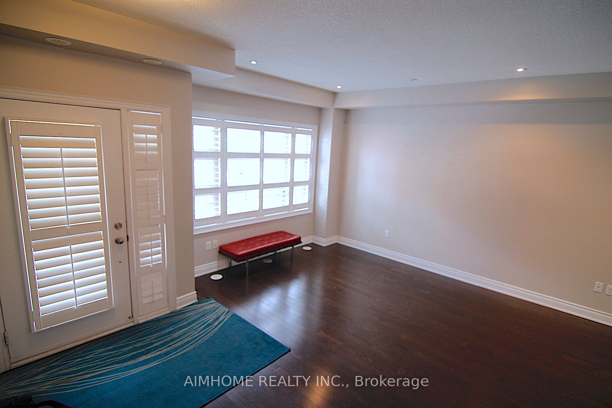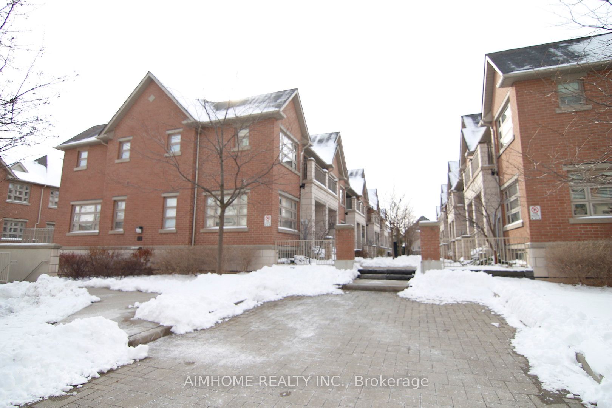
$3,850 /mo
Listed by AIMHOME REALTY INC.
Condo Townhouse•MLS #W12147509•New
Room Details
| Room | Features | Level |
|---|---|---|
Kitchen 3.73 × 2.82 m | Open ConceptB/I AppliancesCentre Island | Main |
Dining Room 4.5 × 4.04 m | Hardwood FloorCombined w/LivingOpen Concept | Main |
Living Room 4.34 × 3.28 m | Hardwood FloorOpen ConceptCombined w/Dining | Main |
Primary Bedroom 4.04 × 3.05 m | W/O To BalconyWalk-In Closet(s)5 Pc Ensuite | Second |
Bedroom 2 3.36 × 2.82 m | BroadloomClosetWindow | Second |
Bedroom 3 3.36 × 2.82 m | BroadloomClosetWindow | Second |
Client Remarks
Emporium At Joshua Creek, Great Location And Good School Zone.3 Bedroom Rear Lane Townhouse With 2 Car Garage,2173 Sq Ft,Open Concept Spacious Design,9Ft Ceiling On Main, Features Upgraded Kit W/Huge Island, B/I Appliances, Induction Cook Top, Breakfast W/O To Large Balcony, Shutter T/O, Hdwd Flr On Main Floor, Lower Level Finished With Access To Garage,Storage Units With Drawers In Master Closet And Rec Room.Master W/Private Balcony. Across Plaza With Everything You Need,Must see
About This Property
2460 Prince Michael Drive, Oakville, L6H 0G8
Home Overview
Basic Information
Amenities
BBQs Allowed
Exercise Room
Guest Suites
Gym
Indoor Pool
Party Room/Meeting Room
Walk around the neighborhood
2460 Prince Michael Drive, Oakville, L6H 0G8
Shally Shi
Sales Representative, Dolphin Realty Inc
English, Mandarin
Residential ResaleProperty ManagementPre Construction
 Walk Score for 2460 Prince Michael Drive
Walk Score for 2460 Prince Michael Drive

Book a Showing
Tour this home with Shally
Frequently Asked Questions
Can't find what you're looking for? Contact our support team for more information.
See the Latest Listings by Cities
1500+ home for sale in Ontario

Looking for Your Perfect Home?
Let us help you find the perfect home that matches your lifestyle
