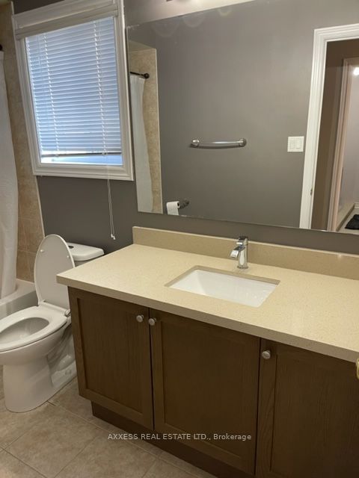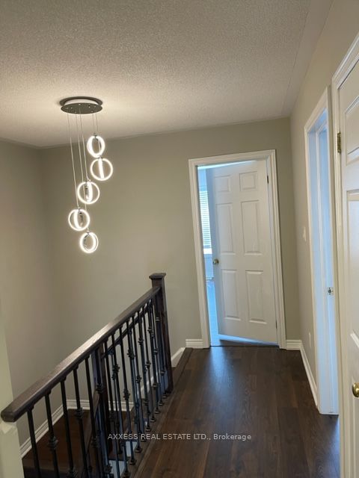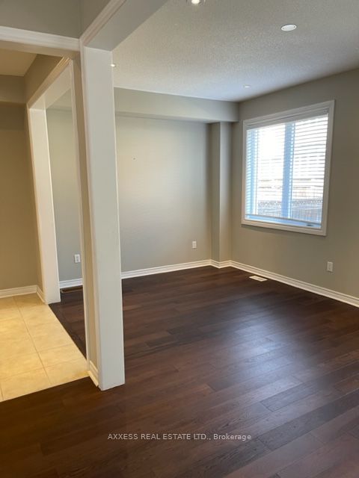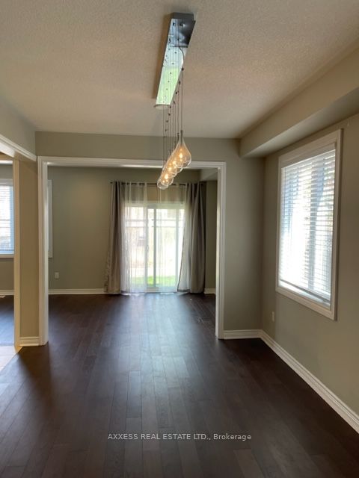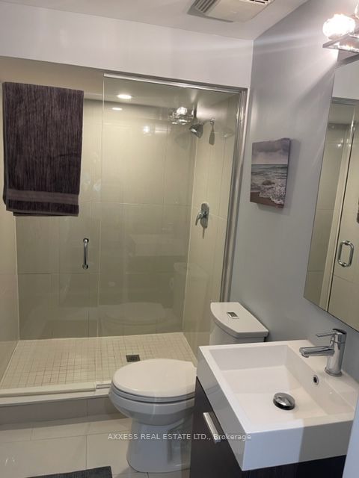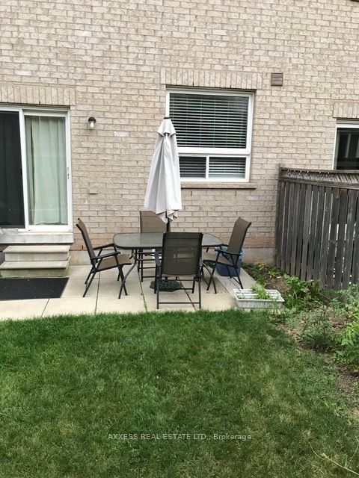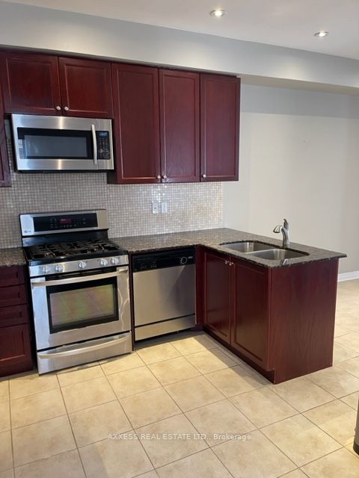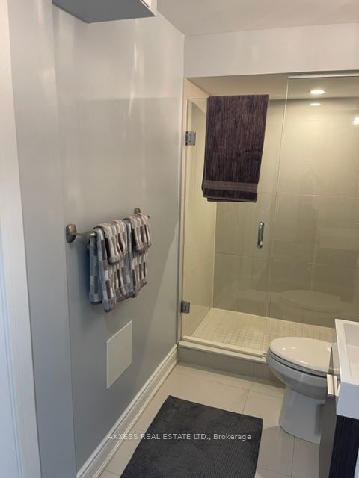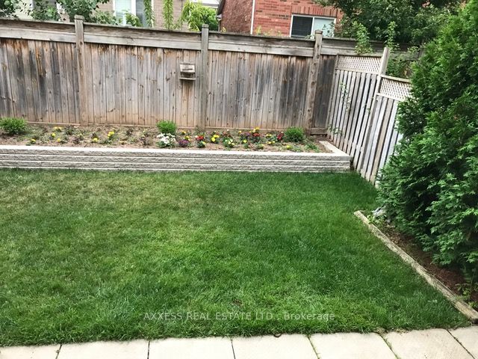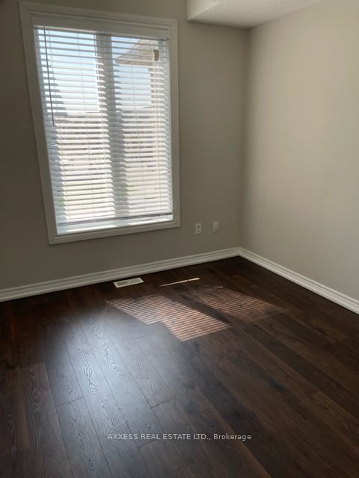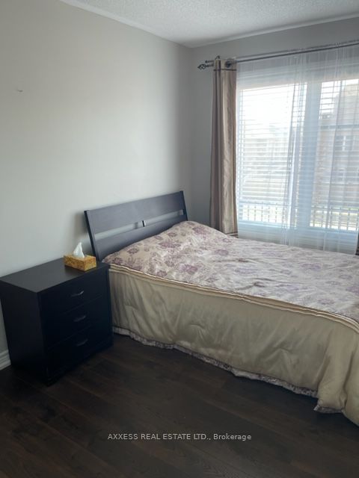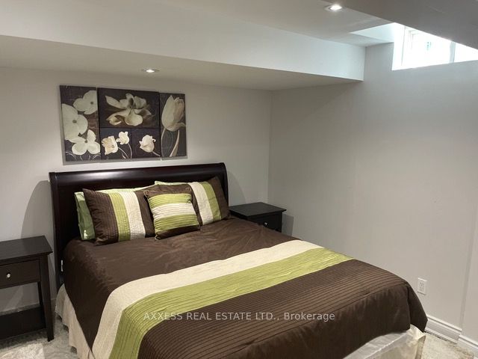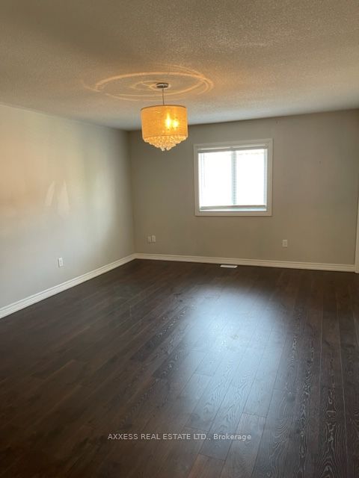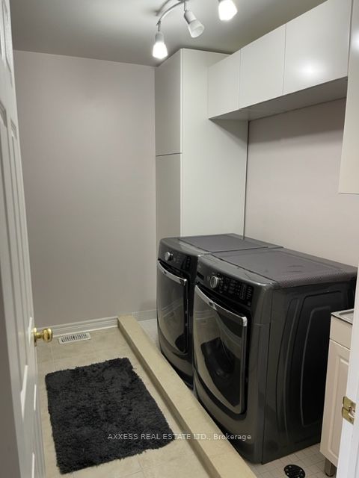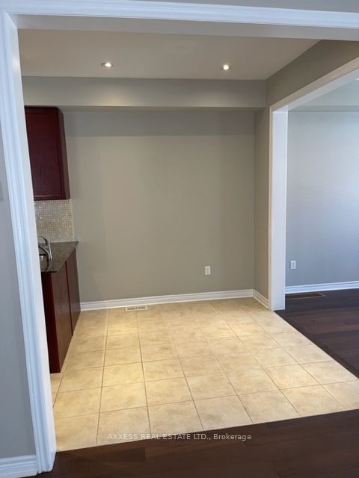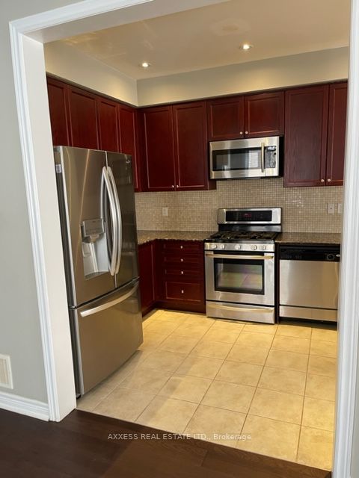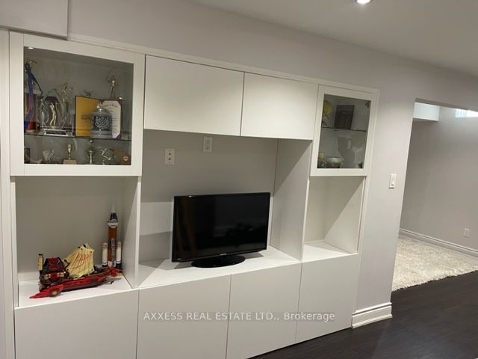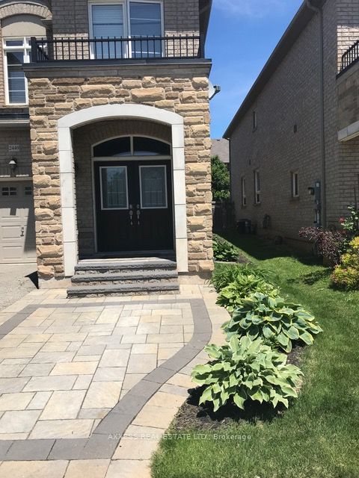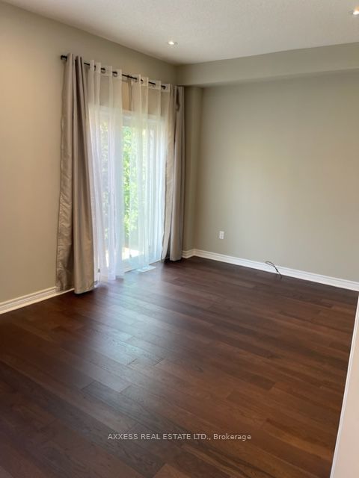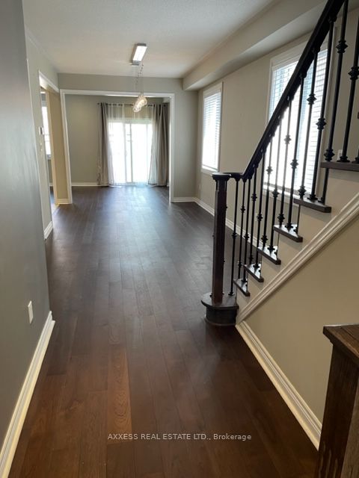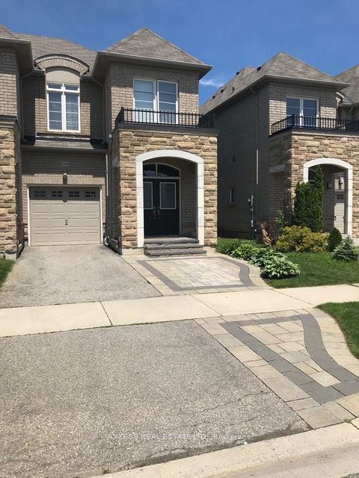
$3,750 /mo
Listed by AXXESS REAL ESTATE LTD.
Att/Row/Townhouse•MLS #W12135241•New
Room Details
| Room | Features | Level |
|---|---|---|
Living Room 5.74 × 3.05 m | LaminateCombined w/DiningOpen Concept | Main |
Dining Room 5.74 × 3.05 m | LaminateCombined w/LivingOpen Concept | Main |
Kitchen 5.75 × 2.75 m | Ceramic FloorCombined w/BrOpen Concept | Main |
Primary Bedroom 5.54 × 3.96 m | Laminate4 Pc EnsuiteWalk-In Closet(s) | Second |
Bedroom 2 3.96 × 2.74 m | Laminate | Second |
Bedroom 3 3.4 × 2.51 m | Laminate | Second |
Client Remarks
Luxury Townhouse In High-Demand West Oak Trail! Rare Freehold End Unit. Approx. 1845 Sq Ft + Finished Basement.,3 Bedrooms, Master Bd Has Ensuite Bath & 2 Closets,4 Bathrooms, 2-4pc, 1-3pc & One Powder Room, Second-Floor Laundry Room, Family Room, Dining Room And Breakfast Area, Wood Flooring On All Three Levels1 Covered Garage, Two Outside Car Parking Spaces. 9" Ceiling. Pot Light. Finished Basement With 3Pc Bath, Rec Room & Additional Room Could Easily Used As A Bedroom.
About This Property
2449 Grand Oak Trail, Oakville, L6M 0J3
Home Overview
Basic Information
Walk around the neighborhood
2449 Grand Oak Trail, Oakville, L6M 0J3
Shally Shi
Sales Representative, Dolphin Realty Inc
English, Mandarin
Residential ResaleProperty ManagementPre Construction
 Walk Score for 2449 Grand Oak Trail
Walk Score for 2449 Grand Oak Trail

Book a Showing
Tour this home with Shally
Frequently Asked Questions
Can't find what you're looking for? Contact our support team for more information.
See the Latest Listings by Cities
1500+ home for sale in Ontario

Looking for Your Perfect Home?
Let us help you find the perfect home that matches your lifestyle
