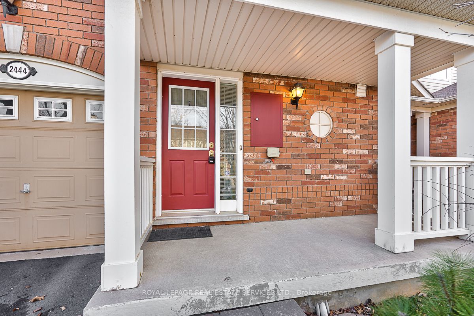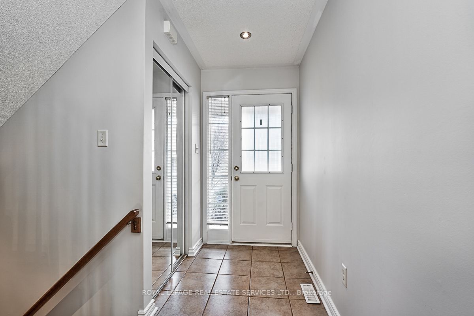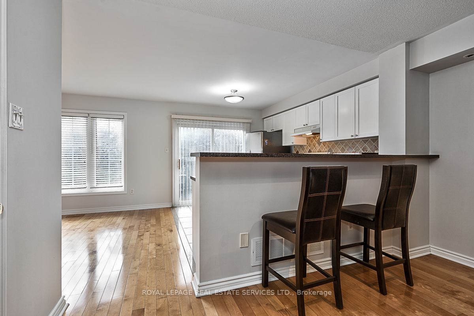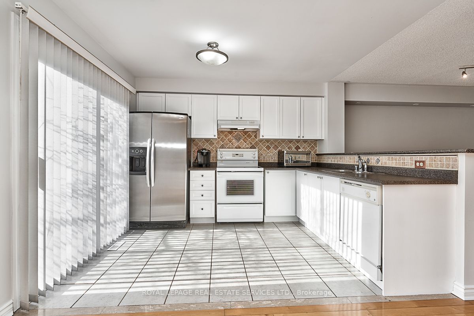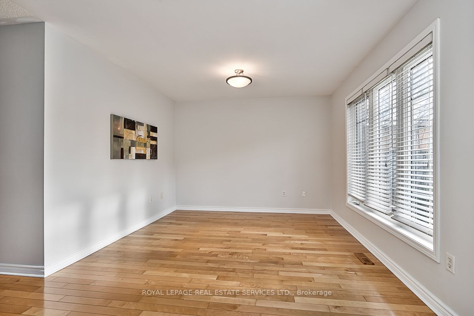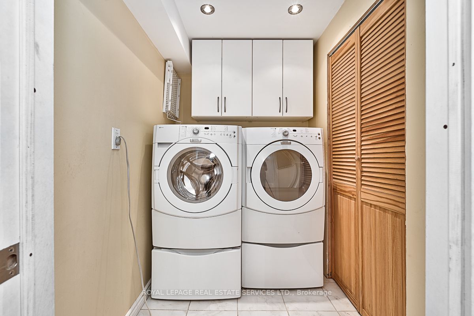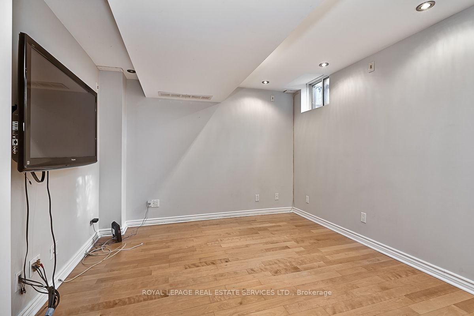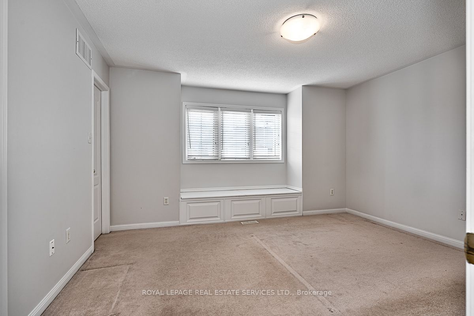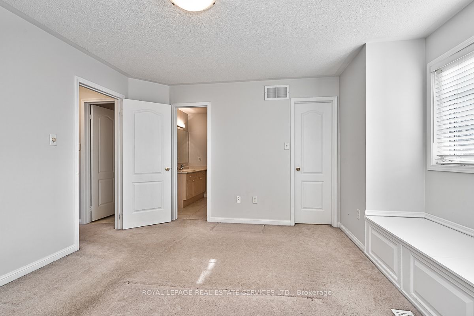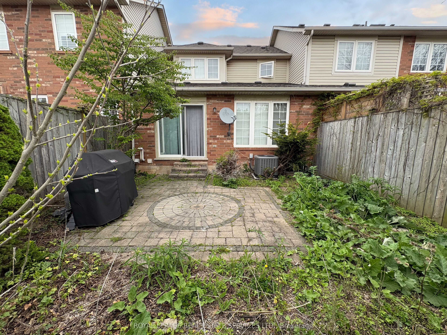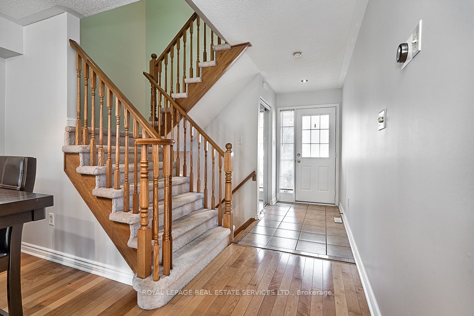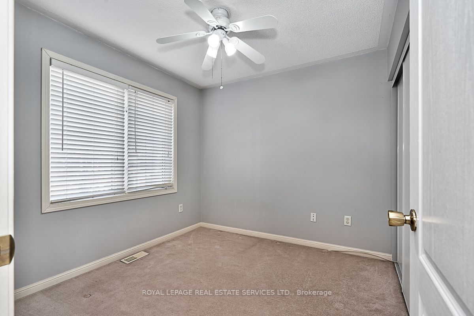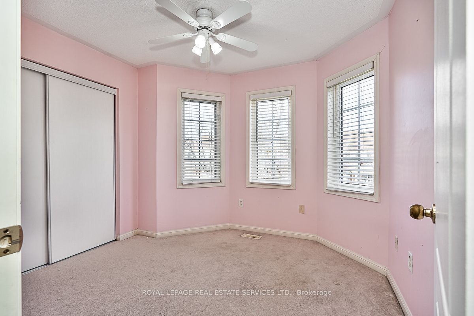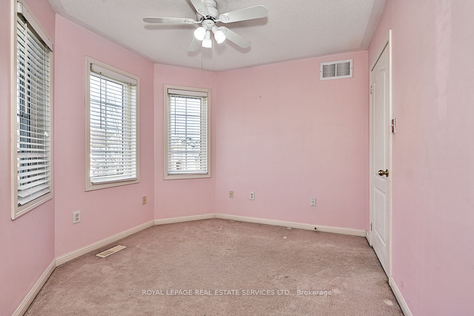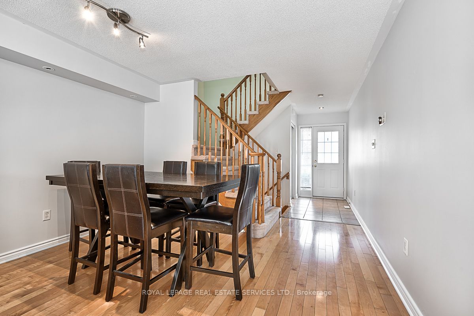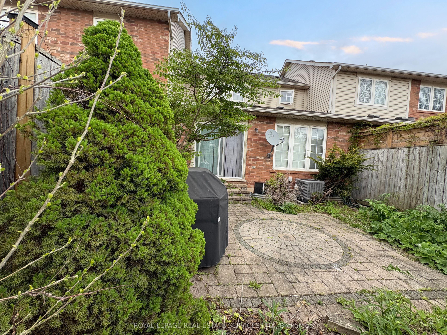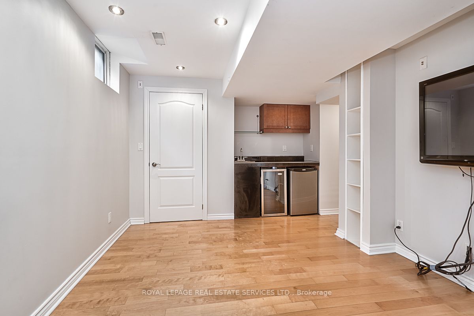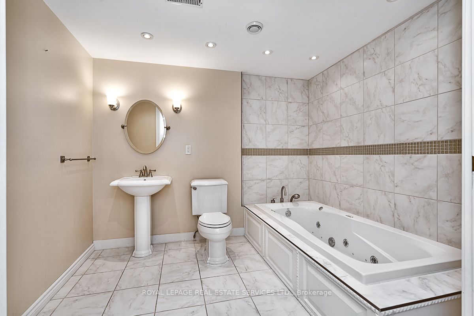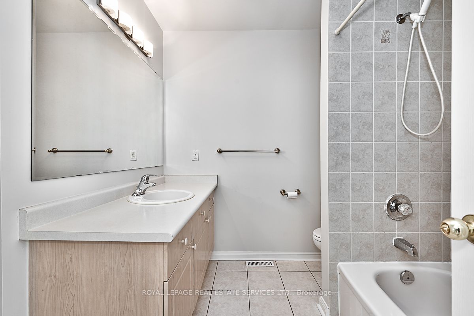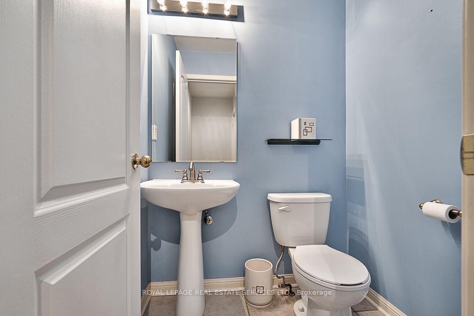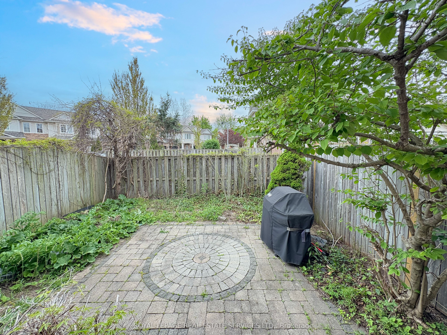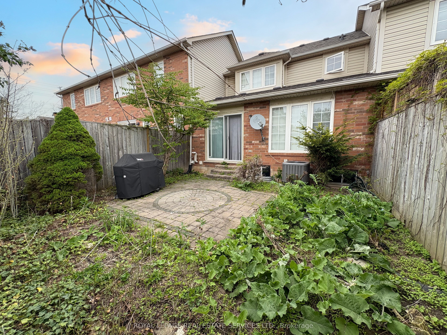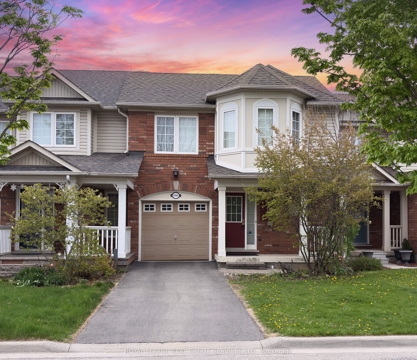
$999,800
Est. Payment
$3,819/mo*
*Based on 20% down, 4% interest, 30-year term
Listed by ROYAL LEPAGE REAL ESTATE SERVICES LTD.
Att/Row/Townhouse•MLS #W12150320•New
Price comparison with similar homes in Oakville
Compared to 82 similar homes
-15.6% Lower↓
Market Avg. of (82 similar homes)
$1,184,068
Note * Price comparison is based on the similar properties listed in the area and may not be accurate. Consult licences real estate agent for accurate comparison
Room Details
| Room | Features | Level |
|---|---|---|
Dining Room 4.67 × 3.73 m | Hardwood FloorOpen Concept | Main |
Kitchen 3.35 × 2.74 m | BacksplashBreakfast BarW/O To Patio | Main |
Living Room 3.33 × 3.96 m | Hardwood FloorOpen Concept | Main |
Primary Bedroom 3.38 × 4.24 m | BroadloomWalk-In Closet(s)Semi Ensuite | Second |
Bedroom 2 2.72 × 2.84 m | Broadloom | Second |
Bedroom 3 2.9 × 3.1 m | Broadloom | Second |
Client Remarks
Desirable freehold townhome nestled in a private enclave in West Oak Trails! Finished on all three levels, this townhome offers the perfect blend of comfort, convenience, and community - ideal for families or first-time buyers. Enjoy a walkable lifestyle with Forest Trail Public School, Oakville Trafalgar Memorial Hospital, shopping (including grocery and Starbucks), parks, and the scenic Sixteen Mile Creek nearby. You're also close to the Sixteen Mile Sports Complex, additional dining and retail options, public transit, and major highways. The main level features spacious living and dining areas with maple hardwood flooring, powder room, and a well-appointed kitchen with white cabinetry, designer backsplash, raised breakfast bar, and a walkout to the private backyard. Upstairs, the large primary bedroom offers a cozy window seat, walk-in closet, and ensuite access to the four-piece main bathroom. Two additional bedrooms complete this level - perfect for children, guests, or a home office. The professionally finished basement adds valuable living space with pot lights, recreation room with laminate flooring and custom wet bar, spa-inspired three-piece bathroom with a jetted tub, laundry room, and ample storage. Additional highlights include a charming covered front porch, inside entry from the attached garage, parking for two vehicles on the driveway, and a fully fenced low-maintenance backyard with an interlock patio.
About This Property
2444 Wooden Hill Circle, Oakville, L6M 4E3
Home Overview
Basic Information
Walk around the neighborhood
2444 Wooden Hill Circle, Oakville, L6M 4E3
Shally Shi
Sales Representative, Dolphin Realty Inc
English, Mandarin
Residential ResaleProperty ManagementPre Construction
Mortgage Information
Estimated Payment
$0 Principal and Interest
 Walk Score for 2444 Wooden Hill Circle
Walk Score for 2444 Wooden Hill Circle

Book a Showing
Tour this home with Shally
Frequently Asked Questions
Can't find what you're looking for? Contact our support team for more information.
See the Latest Listings by Cities
1500+ home for sale in Ontario

Looking for Your Perfect Home?
Let us help you find the perfect home that matches your lifestyle
