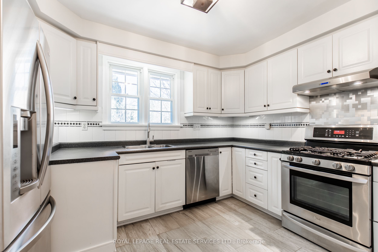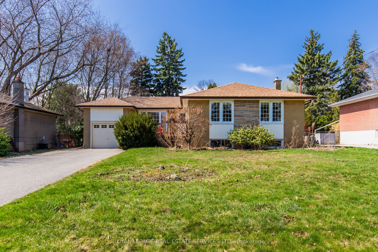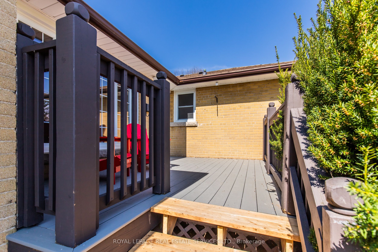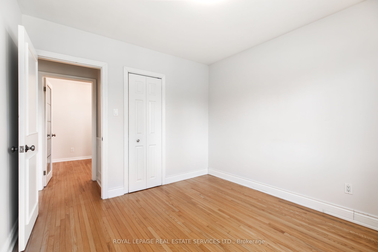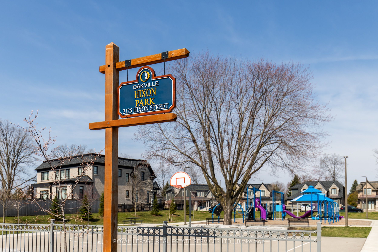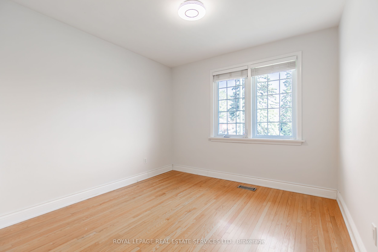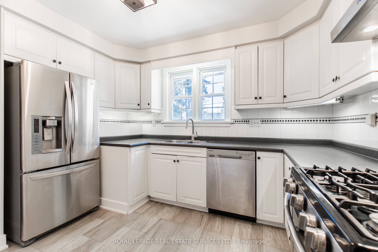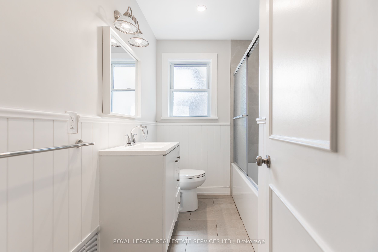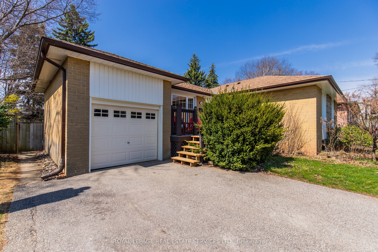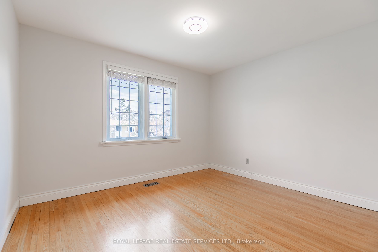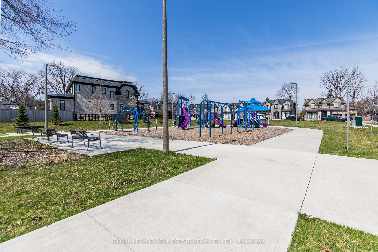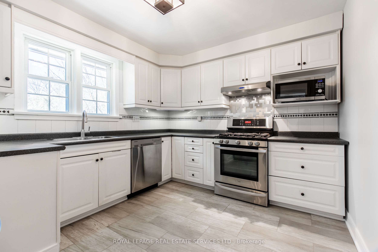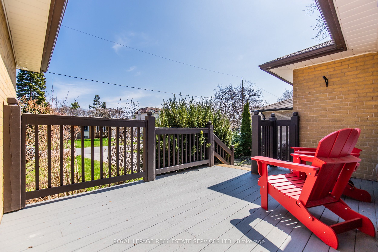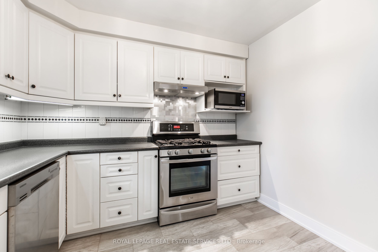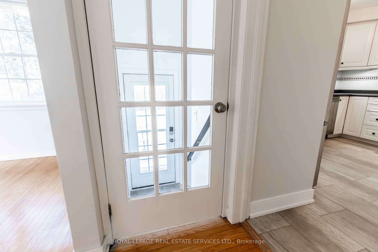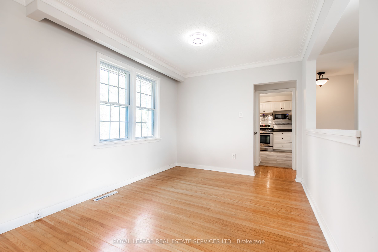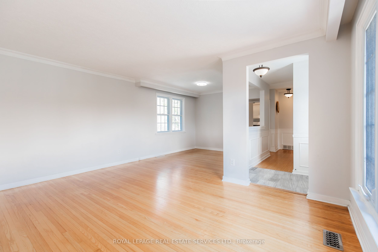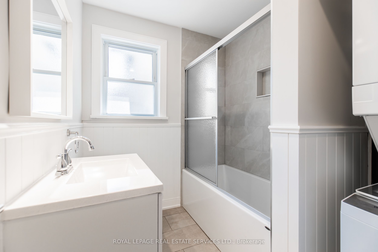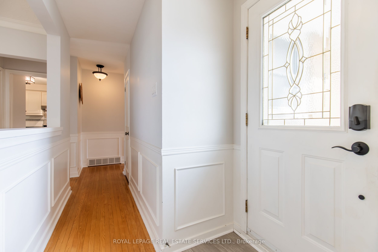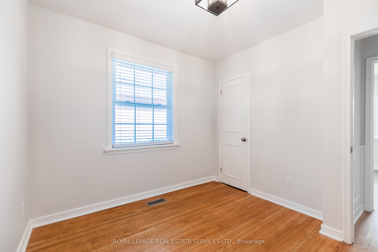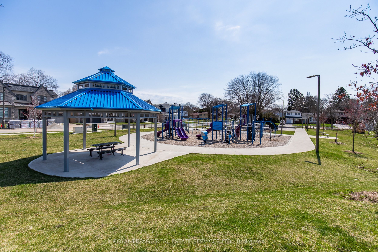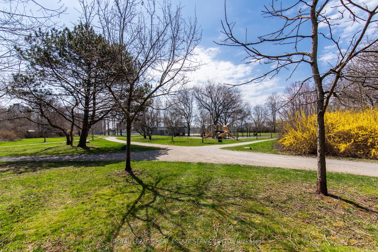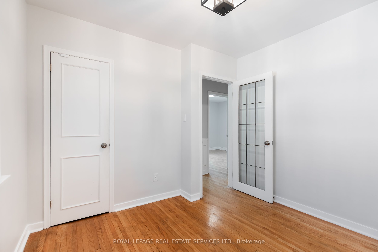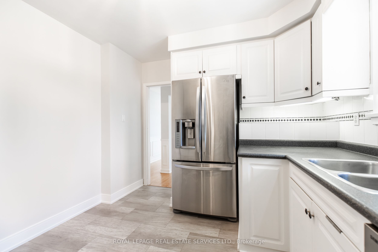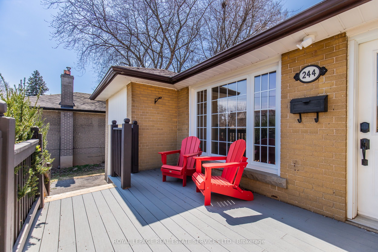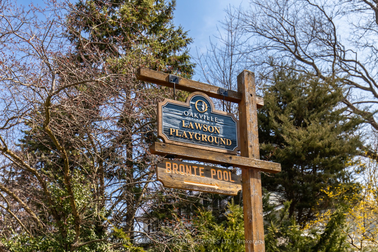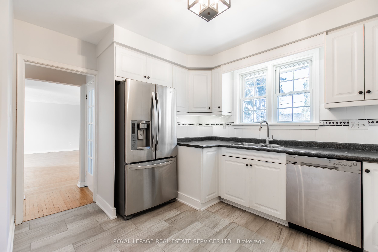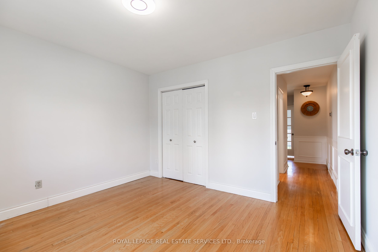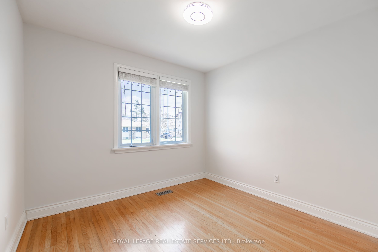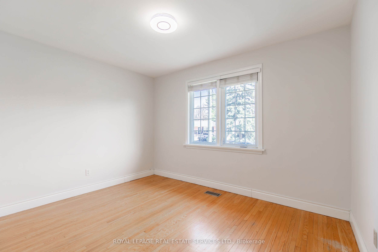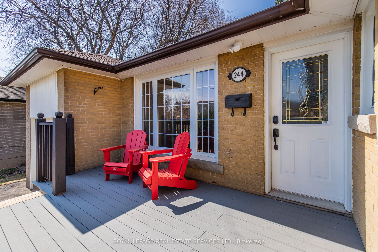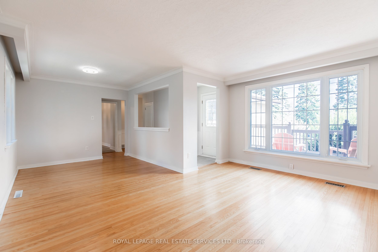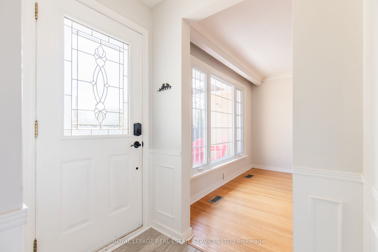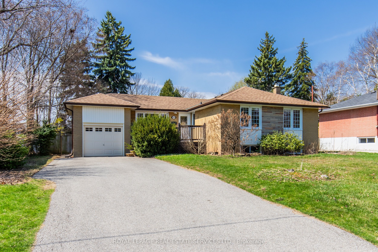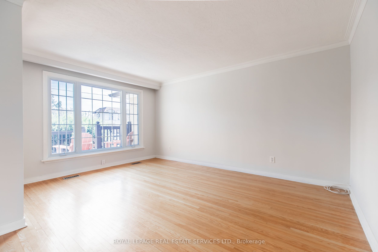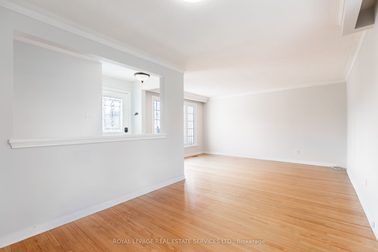
$3,000 /mo
Listed by ROYAL LEPAGE REAL ESTATE SERVICES LTD.
Detached•MLS #W12100706•New
Room Details
| Room | Features | Level |
|---|---|---|
Primary Bedroom 3.66 × 3.35 m | Hardwood Floor | Main |
Bedroom 2 3.35 × 3.05 m | Hardwood Floor | Main |
Bedroom 3 3.05 × 2.9 m | Hardwood Floor | Main |
Living Room 4.88 × 3.35 m | Hardwood Floor | Main |
Kitchen 3.96 × 3.05 m | LaminateStainless Steel Appl | Main |
Dining Room 3.96 × 2.97 m | Hardwood Floor | Main |
Client Remarks
Welcome to 244 Snowden Rd MAIN LEVEL, a charming and bright 3-bedroom bungalow ideally located in a quiet, family-friendly neighborhood in Southwest Oakville. Just a short walk to Lake Ontario, scenic parks, and the quaint Village of Bronte, this home offers a perfect blend of comfort and convenience.This listing is for the main floor only. The space features a sun-filled Family Room and Dining Room, a nicely updated Kitchen with new flooring, gas stove and a newly renovated 4-piece bathroom. Private in-suite laundry.All three bedrooms are located on the main level, offering a functional and inviting layout. The foyer also features new flooring for a fresh, modern feel.Tenants will enjoy exclusive access to the composite front deck and front yard ideal for relaxing or entertaining outdoors. Two driveway parking spaces included. The property is very well maintained and located close to schools, shopping, and all essential amenities.
About This Property
244 Snowden Road, Oakville, L6L 3X5
Home Overview
Basic Information
Walk around the neighborhood
244 Snowden Road, Oakville, L6L 3X5
Shally Shi
Sales Representative, Dolphin Realty Inc
English, Mandarin
Residential ResaleProperty ManagementPre Construction
 Walk Score for 244 Snowden Road
Walk Score for 244 Snowden Road

Book a Showing
Tour this home with Shally
Frequently Asked Questions
Can't find what you're looking for? Contact our support team for more information.
See the Latest Listings by Cities
1500+ home for sale in Ontario

Looking for Your Perfect Home?
Let us help you find the perfect home that matches your lifestyle
