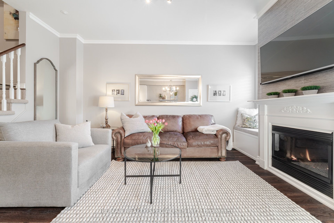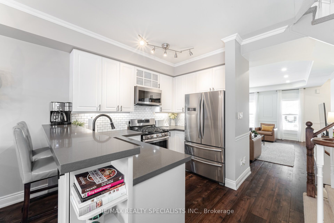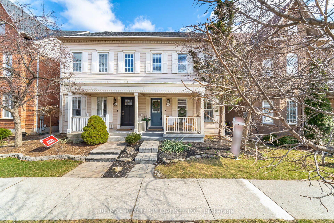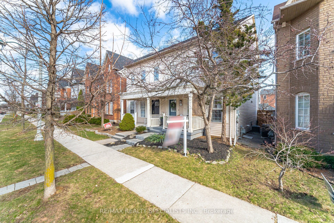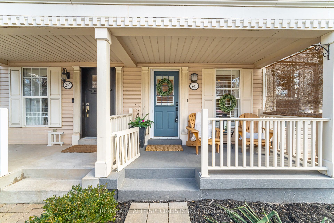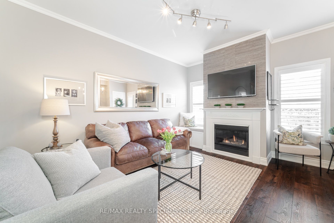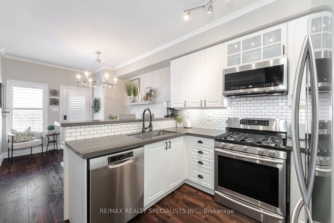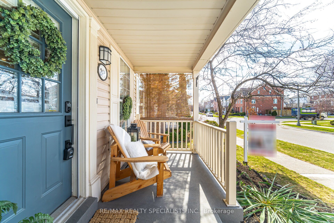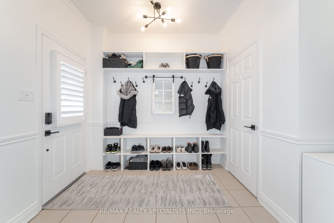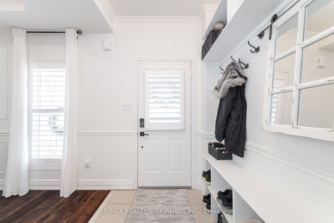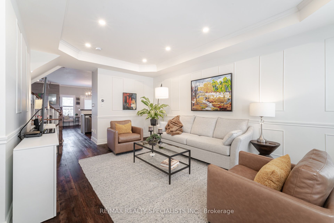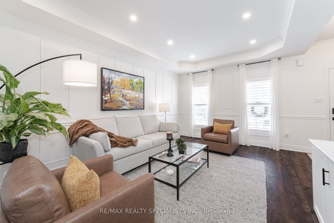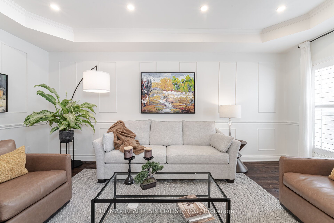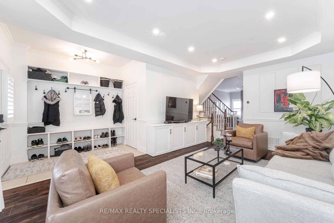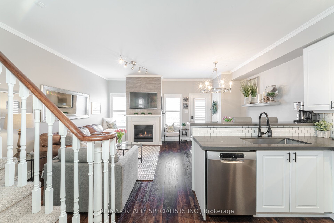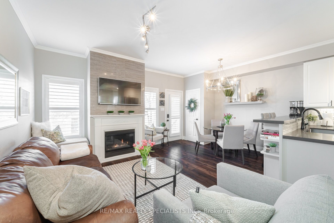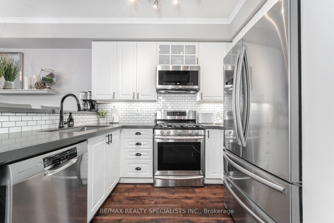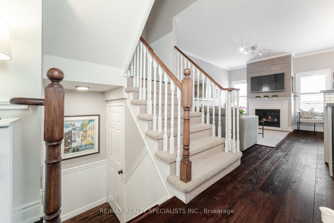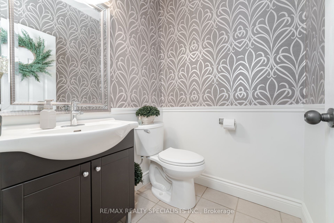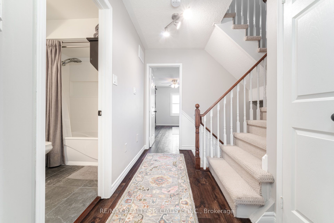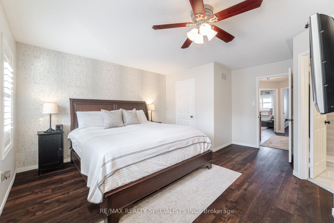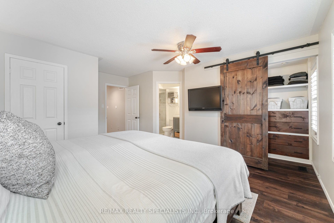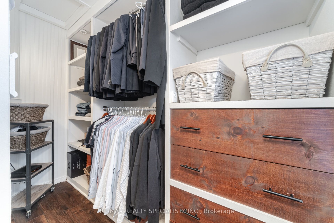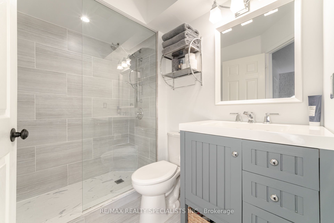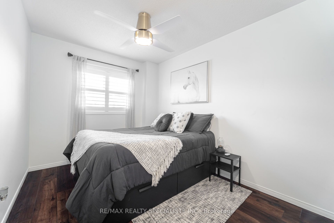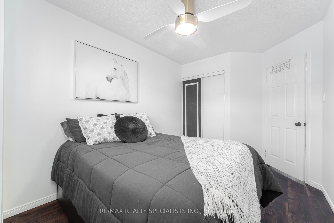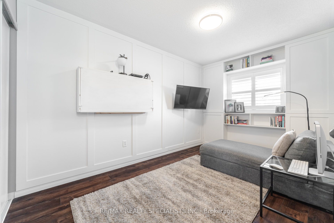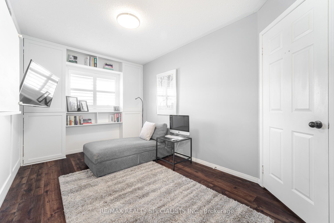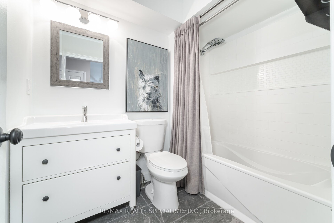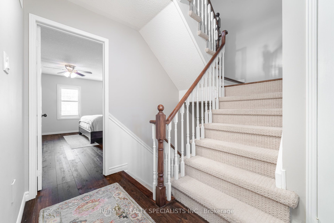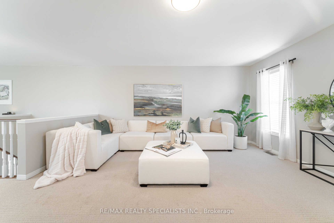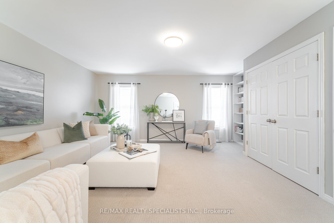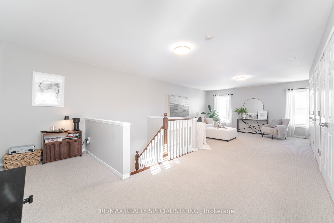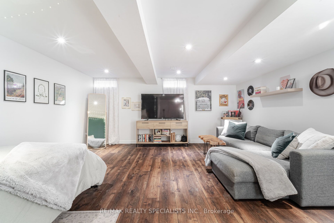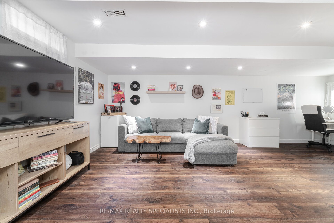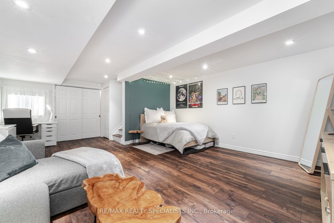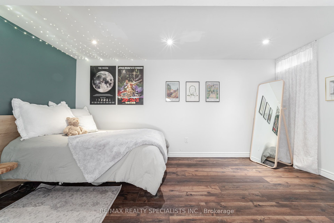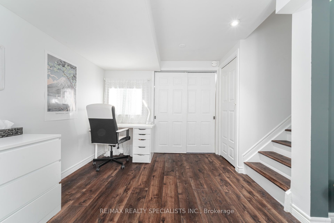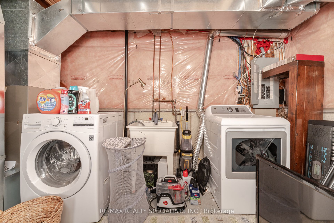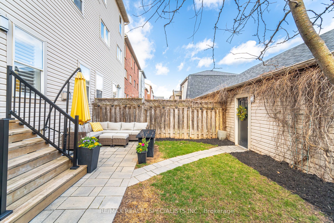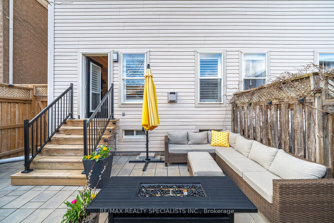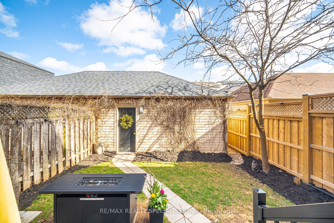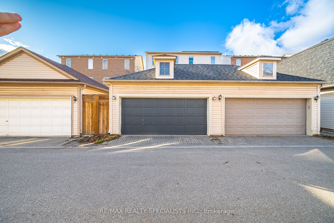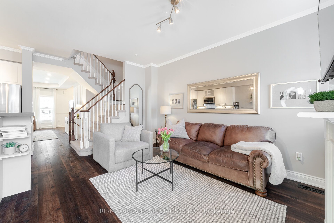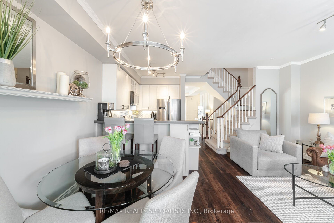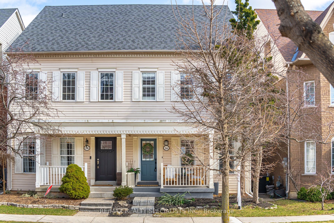
$1,239,900
Est. Payment
$4,736/mo*
*Based on 20% down, 4% interest, 30-year term
Listed by RE/MAX REALTY SPECIALISTS INC.
Semi-Detached •MLS #W12071845•Sold Conditional
Price comparison with similar homes in Oakville
Compared to 7 similar homes
4.2% Higher↑
Market Avg. of (7 similar homes)
$1,190,143
Note * Price comparison is based on the similar properties listed in the area and may not be accurate. Consult licences real estate agent for accurate comparison
Room Details
| Room | Features | Level |
|---|---|---|
Kitchen 2.8 × 2.13 m | Main | |
Dining Room 5.36 × 3.54 m | Combined w/Living | Main |
Living Room 5.36 × 3.54 m | Combined w/Dining | Main |
Primary Bedroom 5.18 × 3.66 m | Walk-In Closet(s)4 Pc Ensuite | Second |
Bedroom 2 3.96 × 2.6 m | Second | |
Bedroom 3 3.35 × 2.5 m | Second |
Client Remarks
Turn the key and step into this beautifully maintained semi-detached Newcastle model, where pride of ownership shines through every detail. With all the big-ticket updates already taken care of, all that's left to do is move in and enjoy. LVP wood flooring runs throughout the main level, second floor, and finished basement (2023), complemented by stylish pot lights in the living room (2025) and fresh, neutral paint throughout (2024). California shutters add a classic touch, and the central vacuum system adds convenience. The kitchen is a standout, upgraded in 2024 with sleek quartz countertops, a new sink, and a modern backsplash. Stainless steel appliances (2020) complete this functional and elegant space ideal for everyday cooking or entertaining. Upstairs, the secondary bathroom was fully updated in 2023 with a new tub/shower and flooring. The spacious primary bedroom features a walk-in closet upgraded in 2022. The finished basement offers a great additional living space perfect as a teen retreat, home office, or media room. The third-floor loft comes with plumbing rough-ins, making it easy to add a bathroom or transform the space into a luxurious primary suite. Outside, enjoy a fully fenced backyard with a newer fence and gate (2022), and a charming brick patio and front staircase completed in 2020. Major updates include a new roof (2019), furnace and A/C (late 2024), washer (2020), and gas dryer (2023). This is a home where function meets style and where every detail has been thoughtfully updated. Location is key and this home is perfectly situated just minutes from the QEW and 403, Sheridan College, and the GO Train. You're steps from top-rated schools, parks, trails, a playground, and public transit. Shopping and hospital access are just around the corner, making this a truly convenient place to call home
About This Property
244 Gatwick Drive, Oakville, L6H 7K3
Home Overview
Basic Information
Walk around the neighborhood
244 Gatwick Drive, Oakville, L6H 7K3
Shally Shi
Sales Representative, Dolphin Realty Inc
English, Mandarin
Residential ResaleProperty ManagementPre Construction
Mortgage Information
Estimated Payment
$0 Principal and Interest
 Walk Score for 244 Gatwick Drive
Walk Score for 244 Gatwick Drive

Book a Showing
Tour this home with Shally
Frequently Asked Questions
Can't find what you're looking for? Contact our support team for more information.
Check out 100+ listings near this property. Listings updated daily
See the Latest Listings by Cities
1500+ home for sale in Ontario

Looking for Your Perfect Home?
Let us help you find the perfect home that matches your lifestyle
