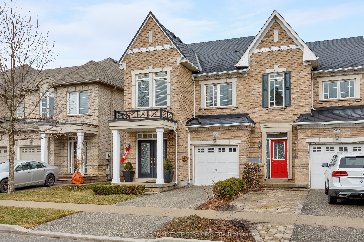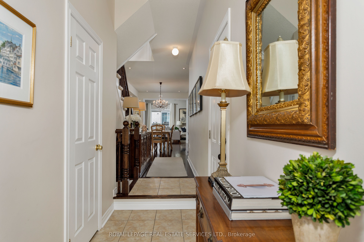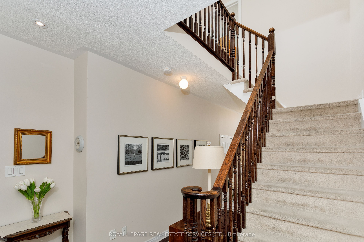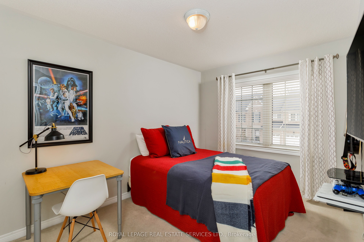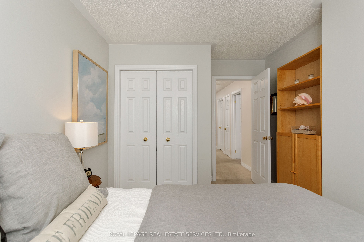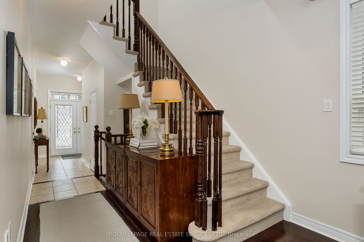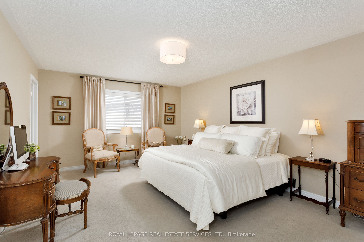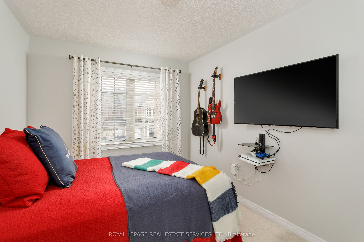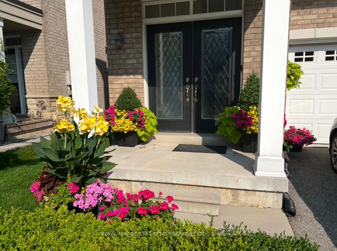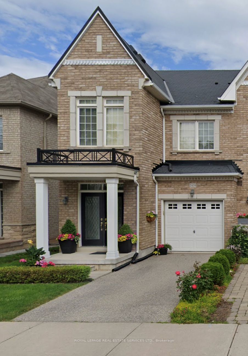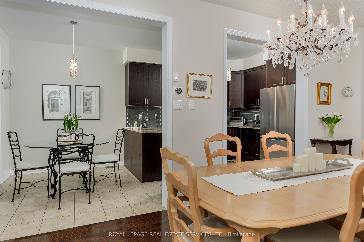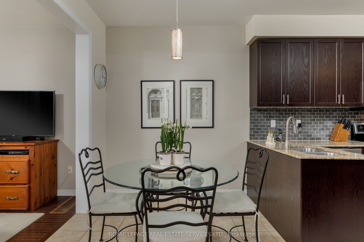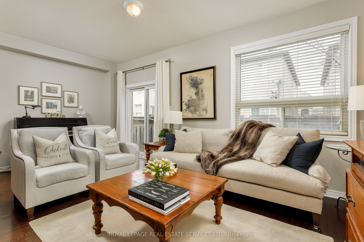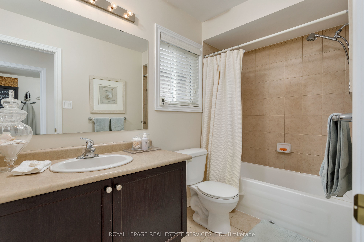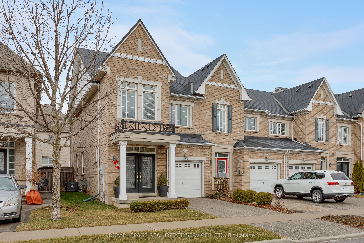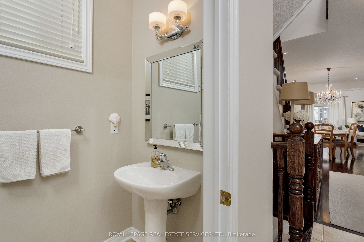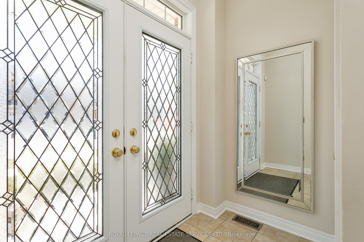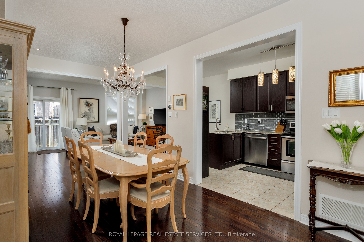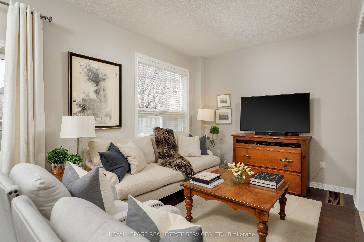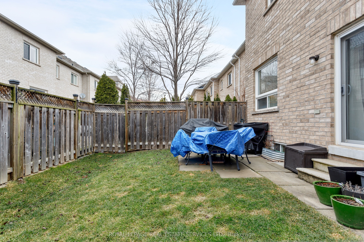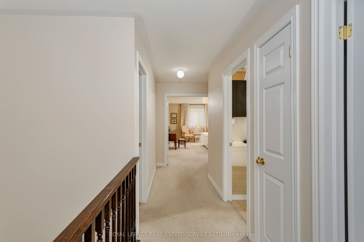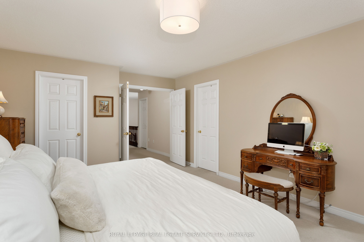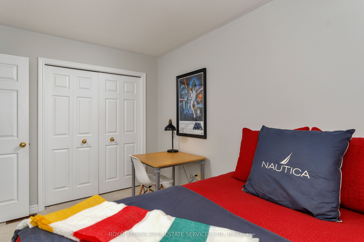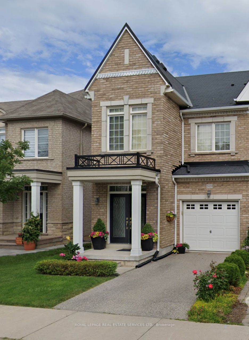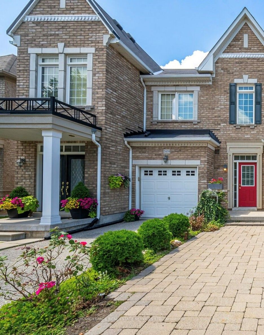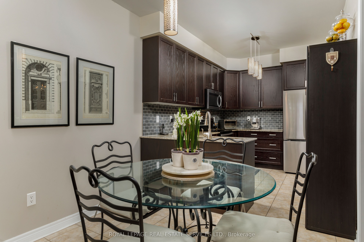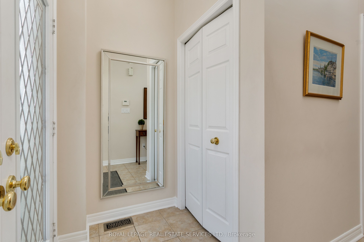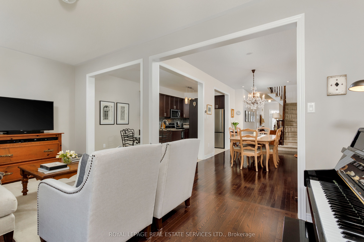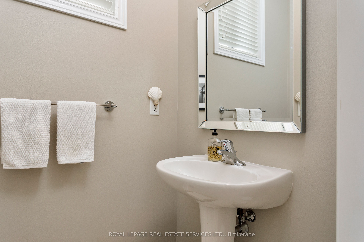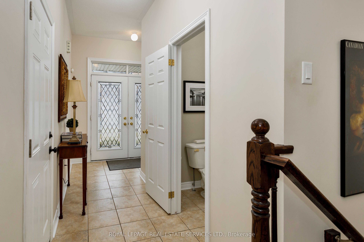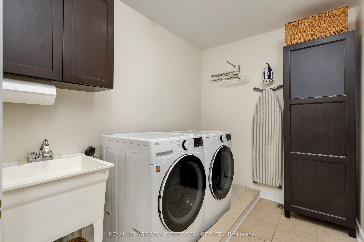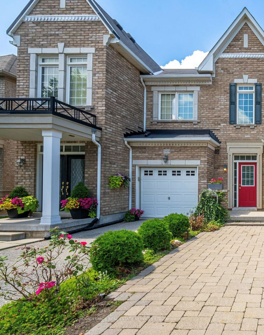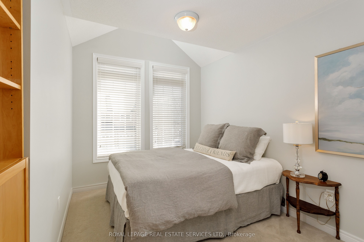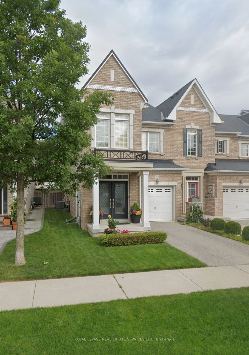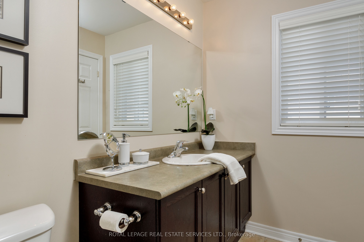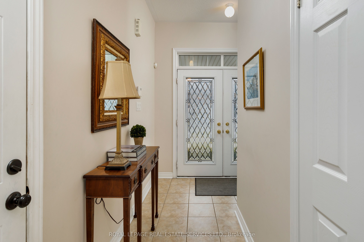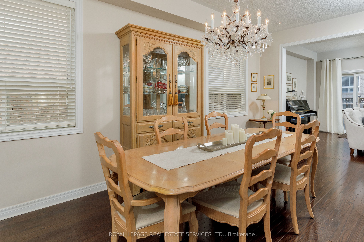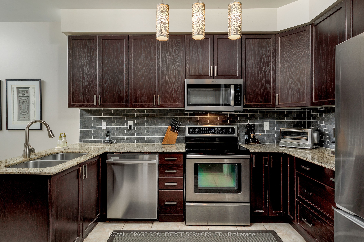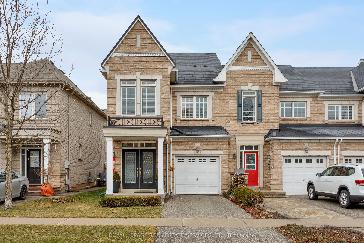
$1,199,900
Est. Payment
$4,583/mo*
*Based on 20% down, 4% interest, 30-year term
Listed by ROYAL LEPAGE REAL ESTATE SERVICES LTD.
Att/Row/Townhouse•MLS #W12063326•New
Price comparison with similar homes in Oakville
Compared to 71 similar homes
-6.3% Lower↓
Market Avg. of (71 similar homes)
$1,280,567
Note * Price comparison is based on the similar properties listed in the area and may not be accurate. Consult licences real estate agent for accurate comparison
Room Details
| Room | Features | Level |
|---|---|---|
Dining Room 5.72 × 3 m | Hardwood FloorPot LightsCombined w/Living | Main |
Kitchen 5.69 × 2.67 m | Open ConceptBreakfast Area | Main |
Primary Bedroom 5.54 × 3.94 m | BroadloomWalk-In Closet(s)3 Pc Ensuite | Second |
Bedroom 2 3.33 × 2.57 m | Broadloom | Second |
Bedroom 3 3.94 × 2.77 m | Broadloom | Second |
Client Remarks
Experience the Best of Westmount Where Convenience Meets Nature! Located in a highly coveted community, this stunning Crystal-built, end-unit townhome offers approximately 1,845 sq. ft. of thoughtfully designed living space with three bedrooms and 2.5 bathrooms. Located just a short walk from top-rated schools, scenic parks, and trails and only minutes from major highways, Oakville Hospital, shopping, and dining, this home provides the perfect balance of tranquillity and accessibility. Through upgraded double entry doors, enter the sunken foyer, which is a preamble to soaring nine-foot ceilings, hardwood floors, and upgraded oak cabinetry, creating a warm, sophisticated ambiance. The spacious living room boasts oversized windows and a walkout to the fully fenced backyard, ideal for entertaining. The spacious kitchen features upgraded cabinetry, granite counters, a marble tile backsplash, stainless steel appliances, and a peninsula/island open to the breakfast room. Upstairs, the primary suite offers two walk-in closets and a spa-like ensuite with an oversized glass-enclosed shower, while two additional bedrooms and a full bath provide ample space for family living. You'll also appreciate the convenient second-floor laundry room. New furnace, air, thermostat in 2023. Most new appliances. Seamlessly blending modern elegance with unbeatable location benefits, this exquisite townhome is an opportunity you wont want to miss!
About This Property
2439 Montagne Avenue, Oakville, L6M 0J5
Home Overview
Basic Information
Walk around the neighborhood
2439 Montagne Avenue, Oakville, L6M 0J5
Shally Shi
Sales Representative, Dolphin Realty Inc
English, Mandarin
Residential ResaleProperty ManagementPre Construction
Mortgage Information
Estimated Payment
$0 Principal and Interest
 Walk Score for 2439 Montagne Avenue
Walk Score for 2439 Montagne Avenue

Book a Showing
Tour this home with Shally
Frequently Asked Questions
Can't find what you're looking for? Contact our support team for more information.
Check out 100+ listings near this property. Listings updated daily
See the Latest Listings by Cities
1500+ home for sale in Ontario

Looking for Your Perfect Home?
Let us help you find the perfect home that matches your lifestyle
