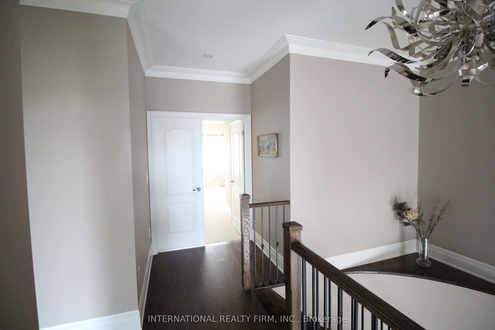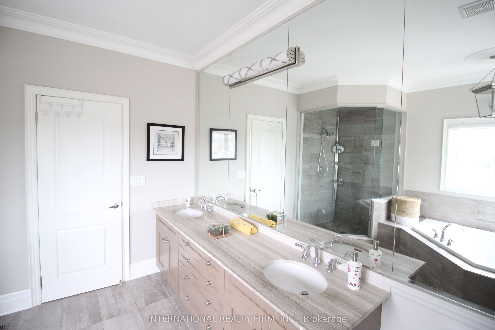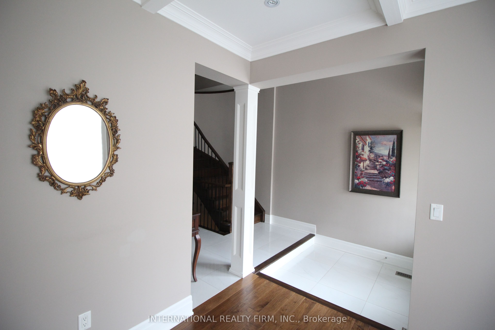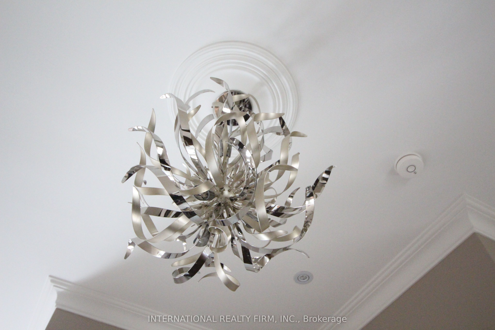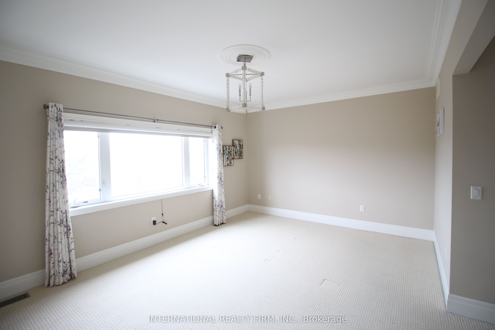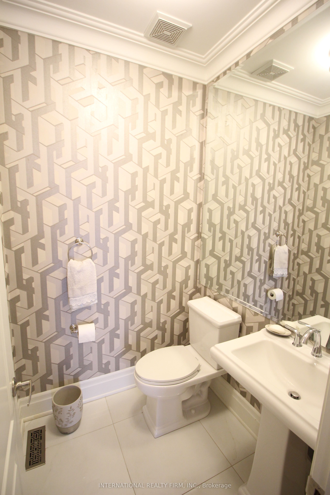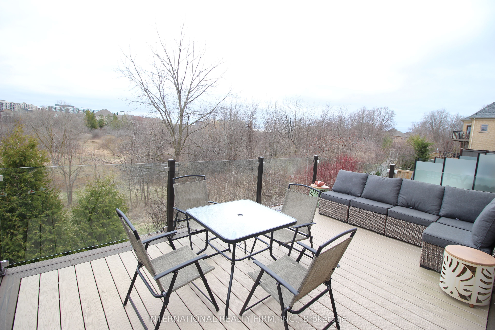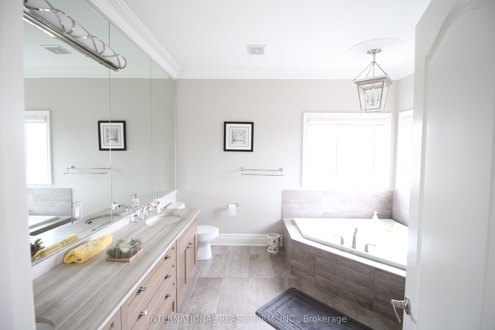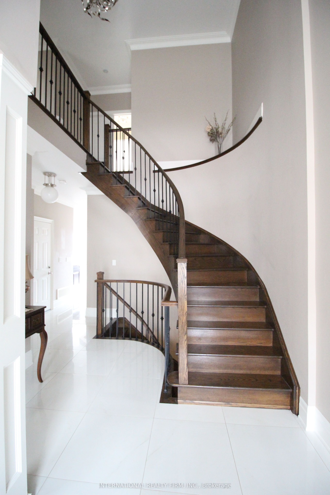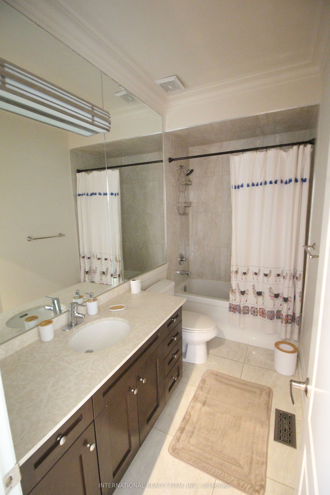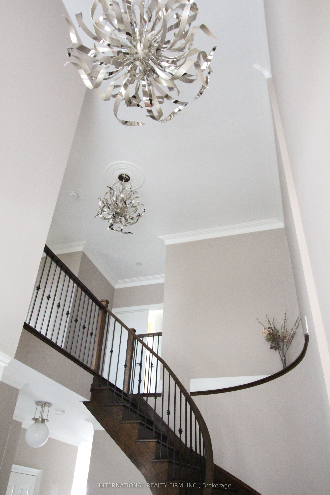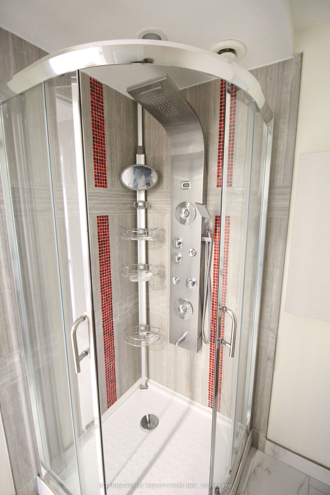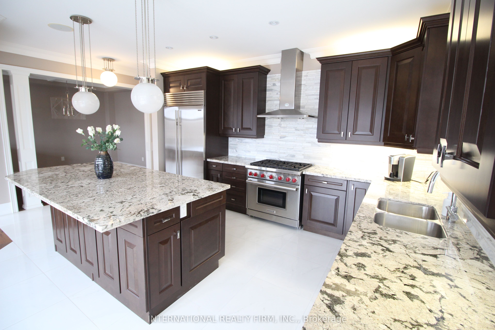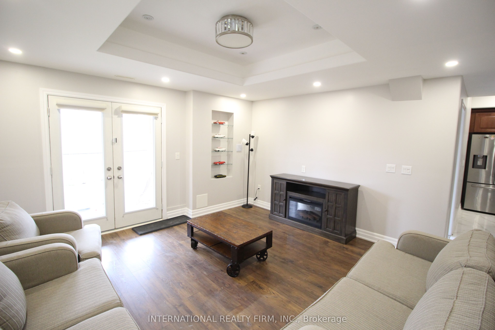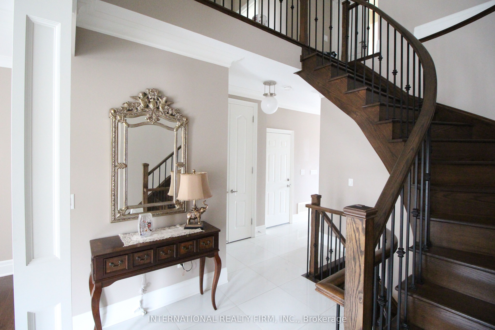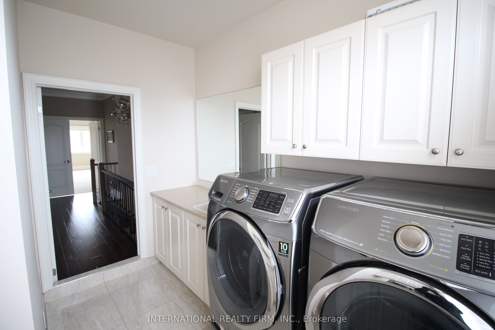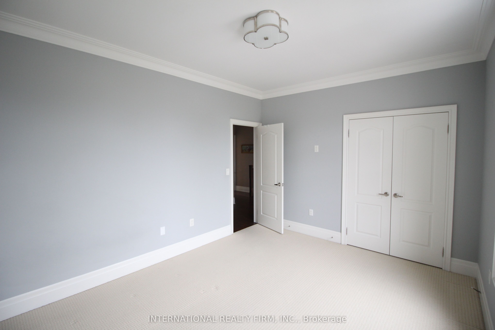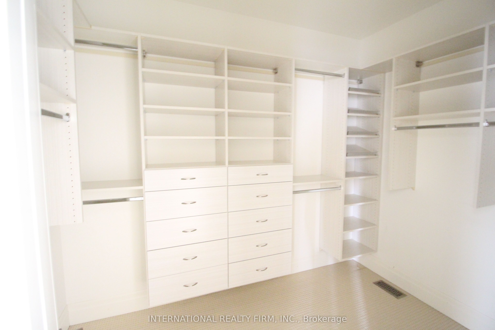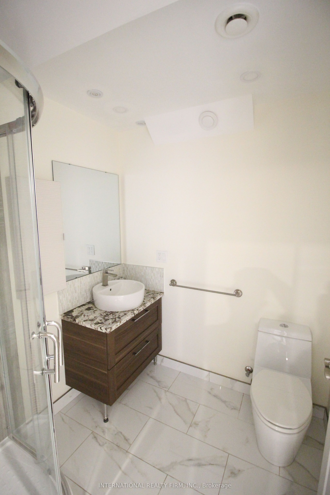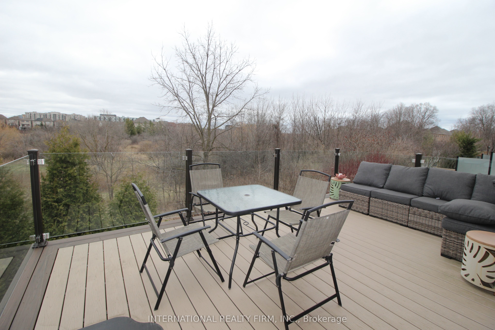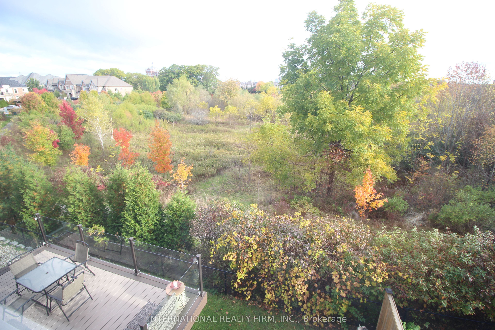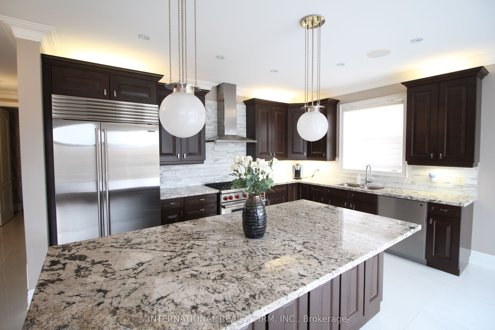
$5,200 /mo
Listed by INTERNATIONAL REALTY FIRM, INC.
Condo Townhouse•MLS #W12088691•New
Room Details
| Room | Features | Level |
|---|---|---|
Dining Room 3.35 × 3.66 m | Hardwood FloorCoffered Ceiling(s)Pot Lights | Ground |
Kitchen 4.57 × 3.23 m | Ceramic FloorPot Lights | Ground |
Primary Bedroom 5.49 × 3.97 m | BroadloomCloset Organizers | Second |
Bedroom 4.27 × 3.35 m | Broadloom | Second |
Bedroom 3.35 × 3.84 m | Broadloom | Second |
Kitchen 3.25 × 3.73 m | Ceramic FloorPot Lights | Basement |
Client Remarks
Gorgeous End Unit executive townhouse Backing On Ravine W/Walk Out Basement & 9 ft Ceiling accross. Welcome to this elegant, meticulously maintained home, featuring breathtaking ravine portrait views, 3773 living space. Open Concept, Hardwood Floor Through Main. Top Spacious Kitchen Features large Island, Granite Countertop, Sub-Zero/Wolf Stainless Steel Appls, Breakfast Area & Walk-Out To Deck. Finished separate entrance Basement with full kitchen. High-speed 1.5 GB internet included.
About This Property
2433 Chateau Common, Oakville, L6M 0S1
Home Overview
Basic Information
Walk around the neighborhood
2433 Chateau Common, Oakville, L6M 0S1
Shally Shi
Sales Representative, Dolphin Realty Inc
English, Mandarin
Residential ResaleProperty ManagementPre Construction
 Walk Score for 2433 Chateau Common
Walk Score for 2433 Chateau Common

Book a Showing
Tour this home with Shally
Frequently Asked Questions
Can't find what you're looking for? Contact our support team for more information.
See the Latest Listings by Cities
1500+ home for sale in Ontario

Looking for Your Perfect Home?
Let us help you find the perfect home that matches your lifestyle
