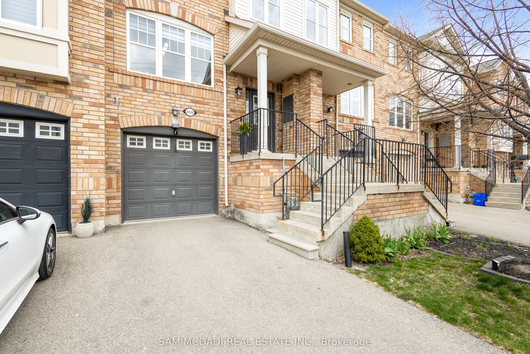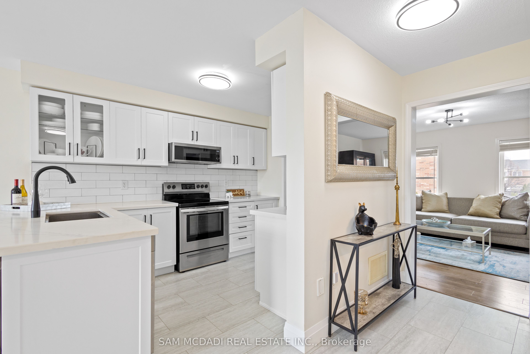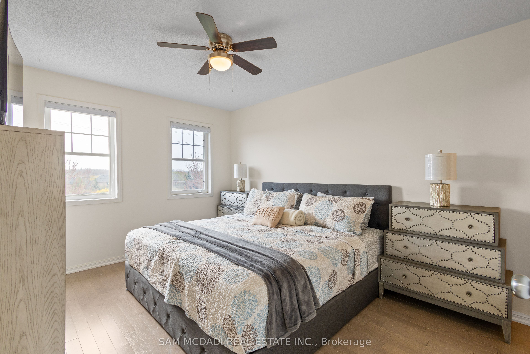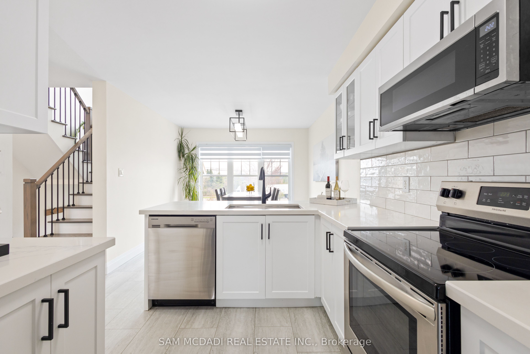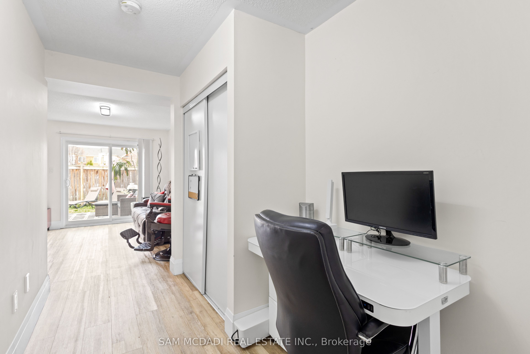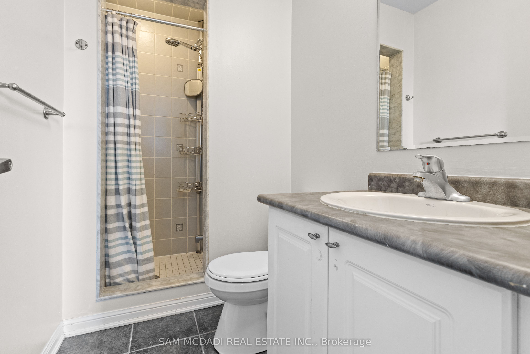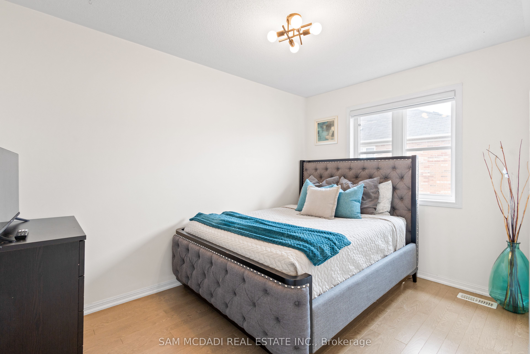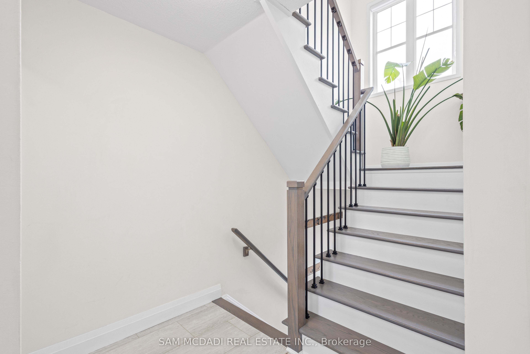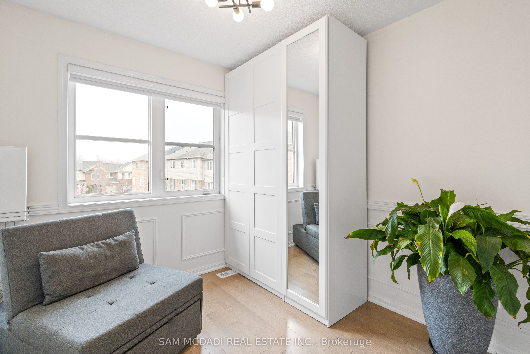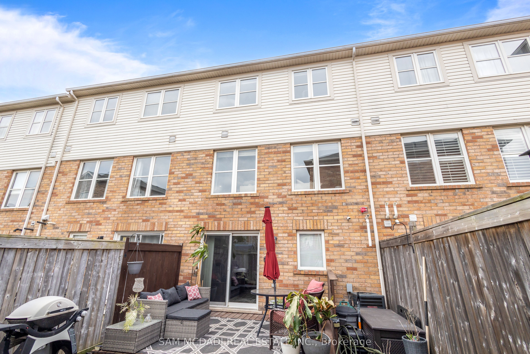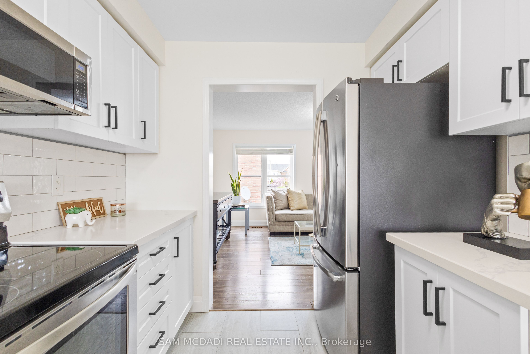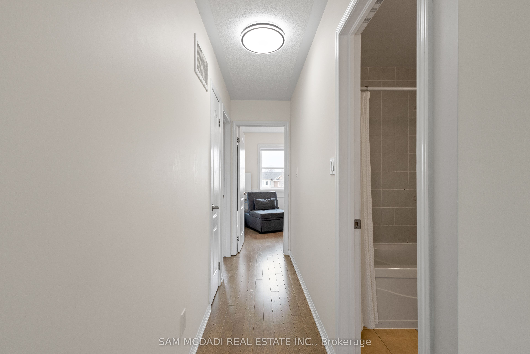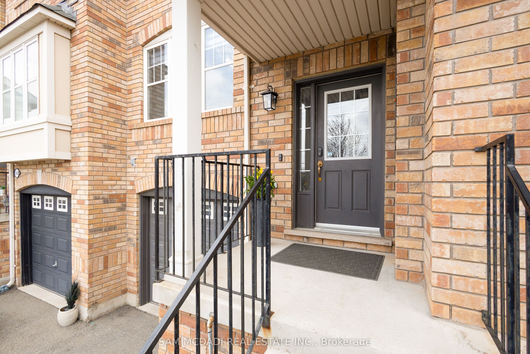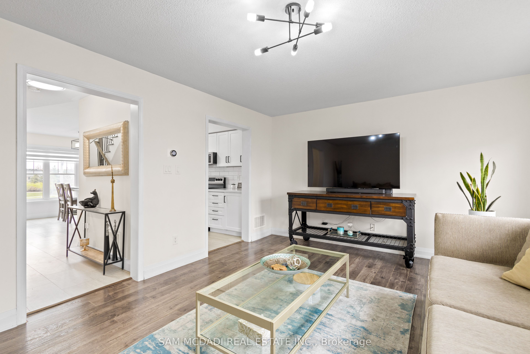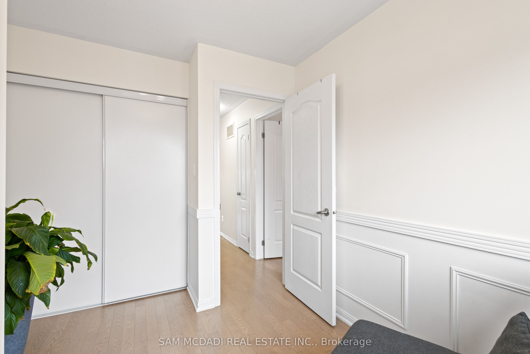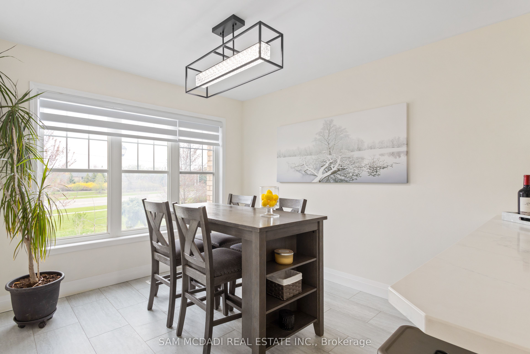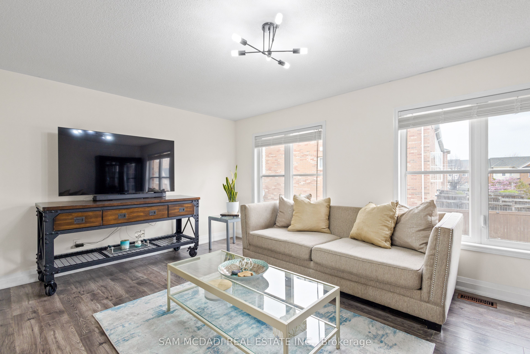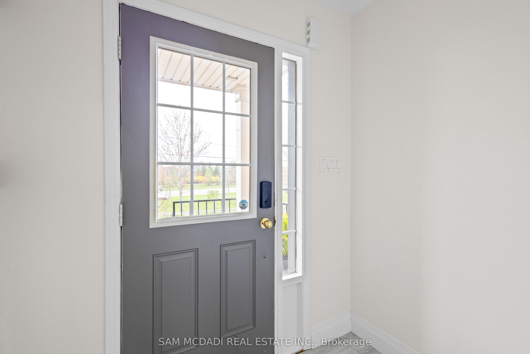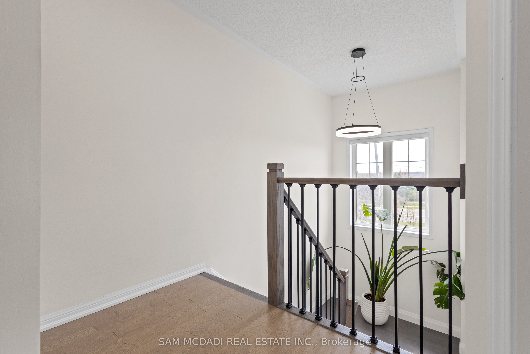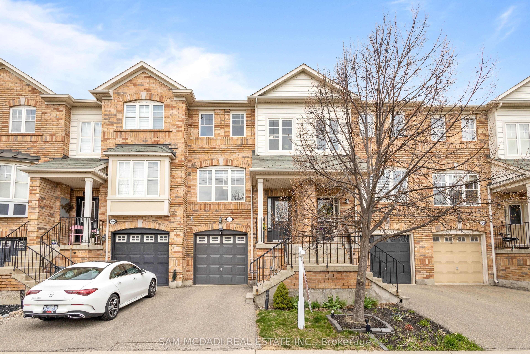
$964,900
Est. Payment
$3,685/mo*
*Based on 20% down, 4% interest, 30-year term
Listed by SAM MCDADI REAL ESTATE INC.
Att/Row/Townhouse•MLS #W12115806•New
Price comparison with similar homes in Oakville
Compared to 64 similar homes
-16.3% Lower↓
Market Avg. of (64 similar homes)
$1,153,079
Note * Price comparison is based on the similar properties listed in the area and may not be accurate. Consult licences real estate agent for accurate comparison
Room Details
| Room | Features | Level |
|---|---|---|
Kitchen 2.62 × 3.54 m | Stainless Steel ApplQuartz CounterBreakfast Bar | Main |
Dining Room 3.12 × 2.83 m | Large WindowCombined w/KitchenOverlooks Frontyard | Main |
Living Room 5.3 × 3.89 m | WindowOverlooks Backyard | Main |
Primary Bedroom 3.18 × 4.05 m | 3 Pc EnsuiteClosetCeiling Fan(s) | Second |
Bedroom 2 2.6 × 3.72 m | WindowClosetHardwood Floor | Second |
Bedroom 3 2.59 × 3.14 m | WindowClosetWainscoting | Second |
Client Remarks
Welcome to 2424 Coho Way, a beautifully upgraded, carpet-free freehold townhome that blends style, function, and location in one of Oakville's most sought-after communities. This sun-filled home features 3 bedrooms, 2.5 baths, and a walkout basement to a private backyard deck, offering over 1,550 sq ft of total living space across three thoughtfully finished levels. Step into a refreshed kitchen (2023) with quartz countertops, stainless steel Samsung and Frigidaire appliances, and a designer tile backsplash. Enjoy hardwood flooring upstairs, piano-finish oak stairs, and a new laundry area (2023) all adding warmth and polish to the home's interior. The spacious primary suite features a walk-in closet and a 3-piece ensuite. The walkout lower level boasts a cozy family room, laundry, and interior garage access perfect for extra living space or entertaining. Ideally located near top-rated schools, parks, shopping, and major commuter routes, this home is a perfect fit for families, professionals, and savvy investors alike.
About This Property
2424 Coho Way, Oakville, L6M 0G6
Home Overview
Basic Information
Walk around the neighborhood
2424 Coho Way, Oakville, L6M 0G6
Shally Shi
Sales Representative, Dolphin Realty Inc
English, Mandarin
Residential ResaleProperty ManagementPre Construction
Mortgage Information
Estimated Payment
$0 Principal and Interest
 Walk Score for 2424 Coho Way
Walk Score for 2424 Coho Way

Book a Showing
Tour this home with Shally
Frequently Asked Questions
Can't find what you're looking for? Contact our support team for more information.
See the Latest Listings by Cities
1500+ home for sale in Ontario

Looking for Your Perfect Home?
Let us help you find the perfect home that matches your lifestyle
