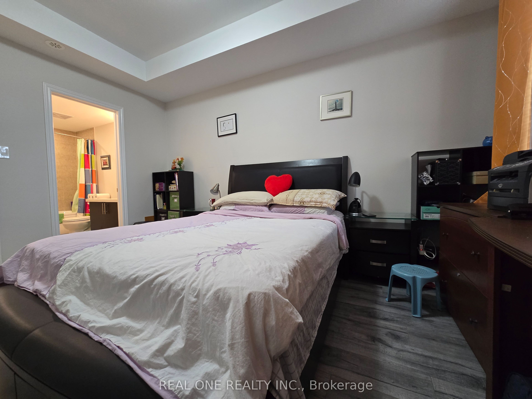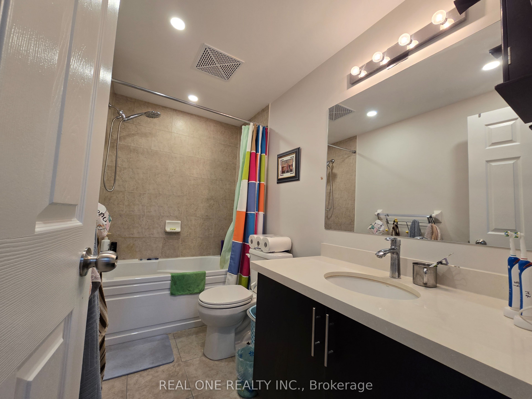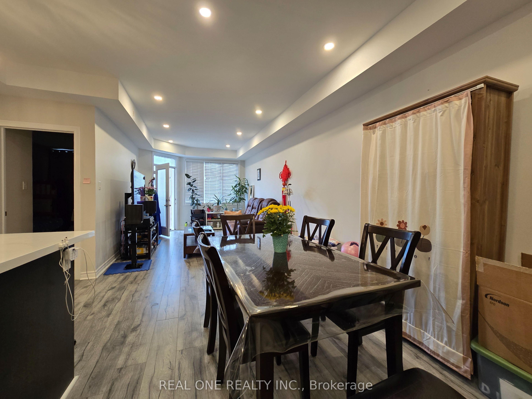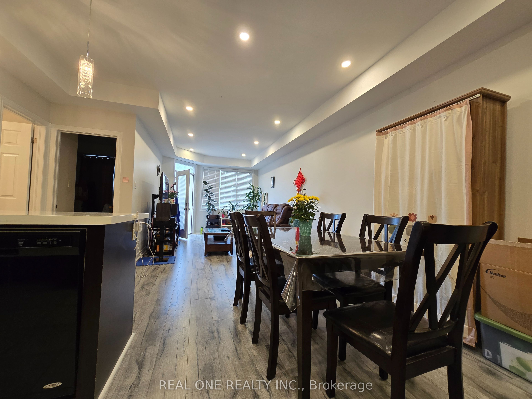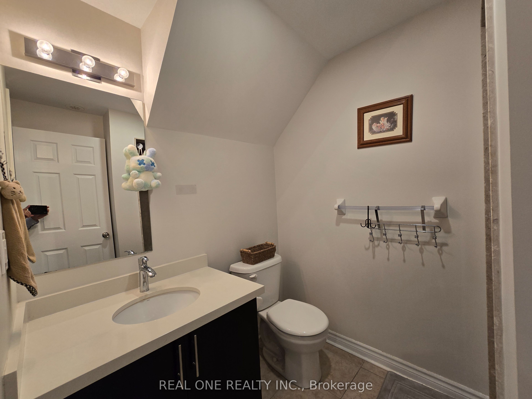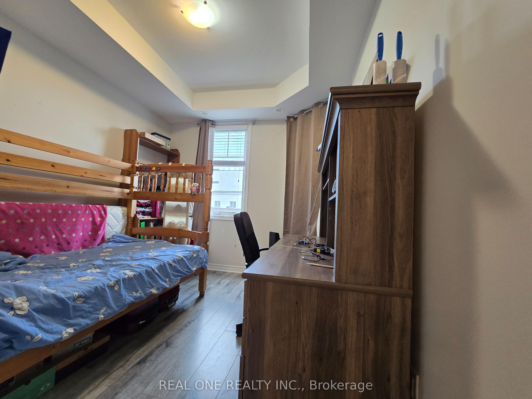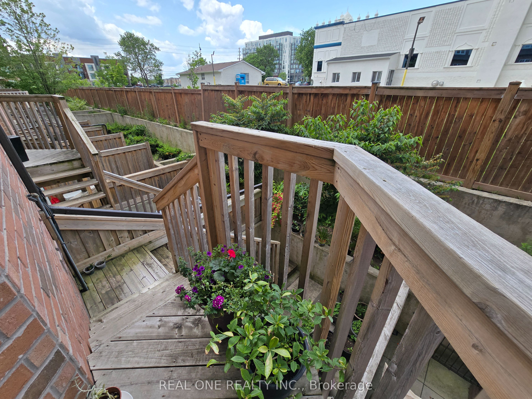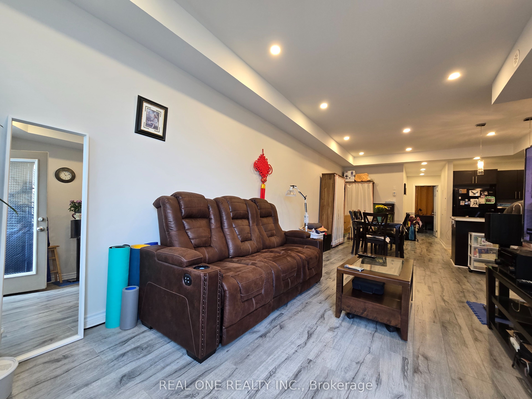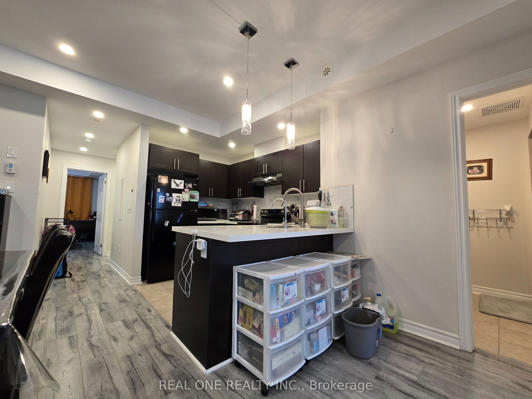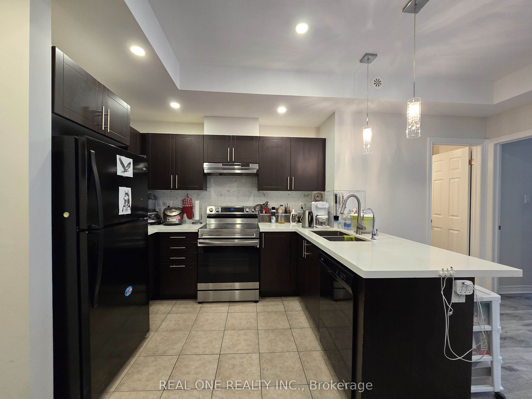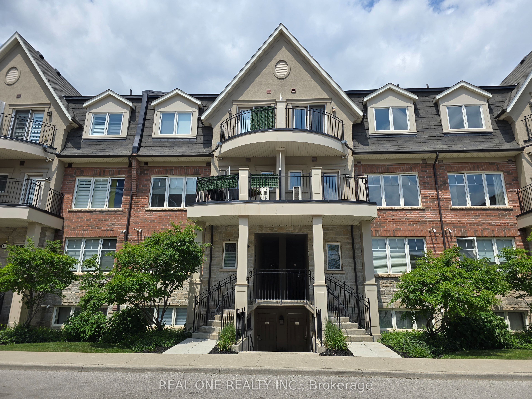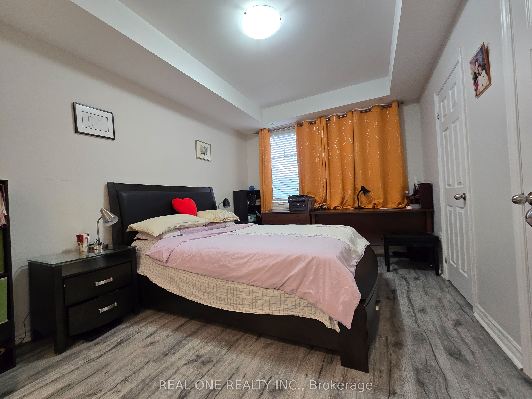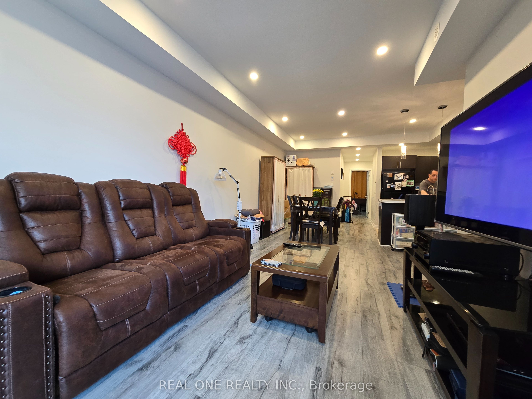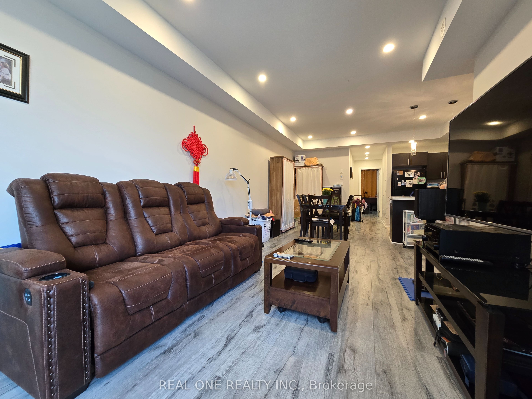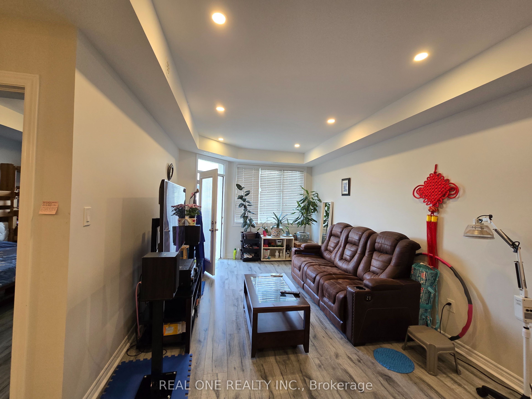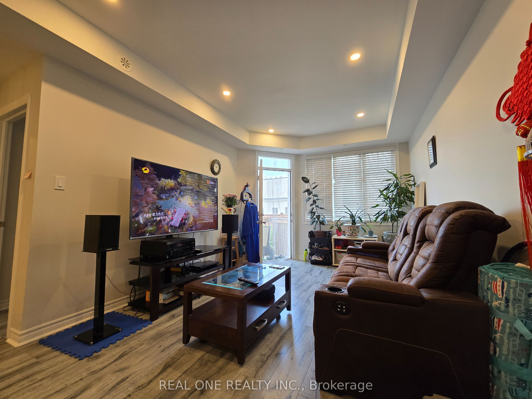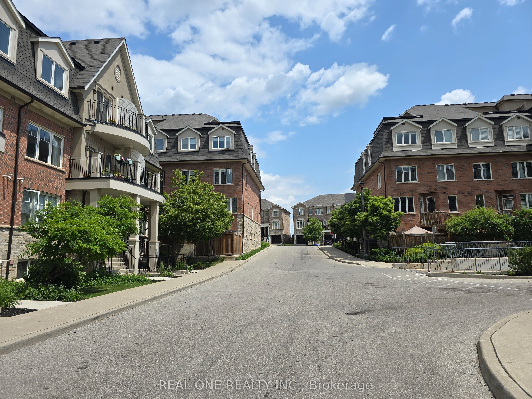
$2,700 /mo
Listed by REAL ONE REALTY INC.
Condo Townhouse•MLS #W12211338•New
Room Details
| Room | Features | Level |
|---|---|---|
Living Room 8.25 × 3.19 m | Combined w/DiningW/O To PatioPot Lights | Main |
Kitchen 2.99 × 2.25 m | Ceramic FloorOverlooks DiningBreakfast Bar | Main |
Dining Room 8.25 × 3.19 m | LaminatePot LightsOpen Concept | Main |
Primary Bedroom 4.09 × 3.1 m | Laminate4 Pc EnsuiteDouble Closet | Main |
Bedroom 2 3.97 × 2.76 m | Large ClosetLaminateLarge Window | Main |
Client Remarks
Absolutely beautiful main level 2 split bedroom design, 2 Bathroom Town Home in Prime Oakville! . Great open and bright unit in ultra-chic community. Spacious unit inclusive of 2 underground parking spots . Laminate throughout in the the unit. Spacious Master Bedroom with double closet and Ensuite, Second bedroom bright with closet. Nice outdoor Space W. Gas Line & Private Patio. Stainless Steel Appliances and breakfast bar in kitchen. Newly quartz counter tops. Small back garden area. Close to all amenities and the Oakville Hospital.
About This Property
2420 Baronwood Dr Drive, Oakville, L6M 0J7
Home Overview
Basic Information
Walk around the neighborhood
2420 Baronwood Dr Drive, Oakville, L6M 0J7
Shally Shi
Sales Representative, Dolphin Realty Inc
English, Mandarin
Residential ResaleProperty ManagementPre Construction
 Walk Score for 2420 Baronwood Dr Drive
Walk Score for 2420 Baronwood Dr Drive

Book a Showing
Tour this home with Shally
Frequently Asked Questions
Can't find what you're looking for? Contact our support team for more information.
See the Latest Listings by Cities
1500+ home for sale in Ontario

Looking for Your Perfect Home?
Let us help you find the perfect home that matches your lifestyle

