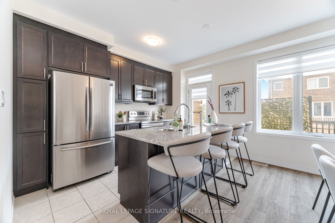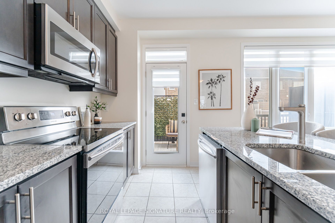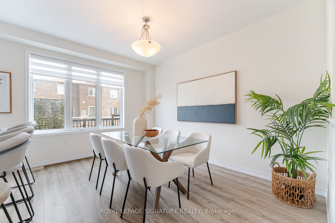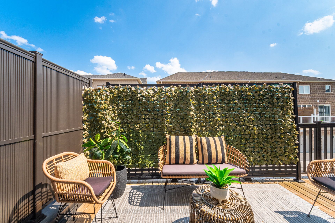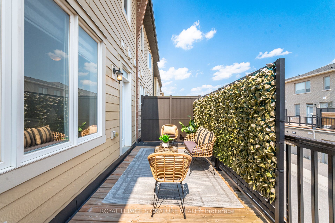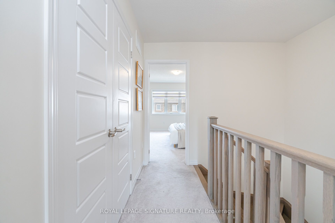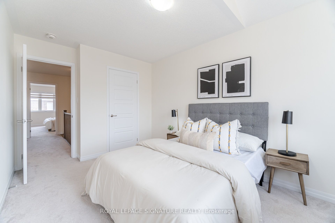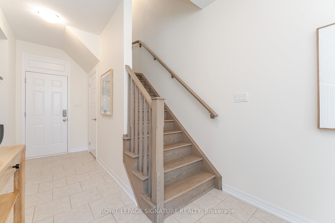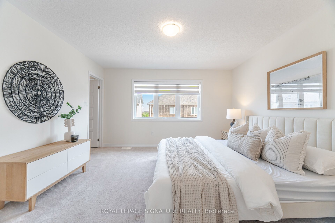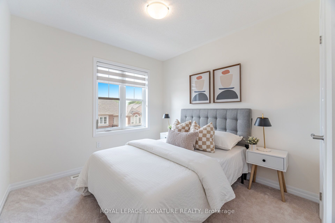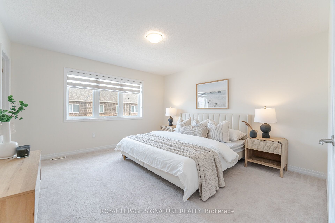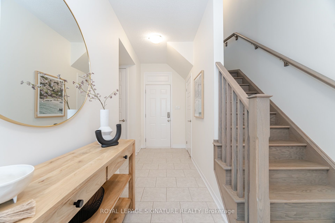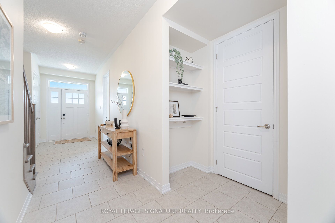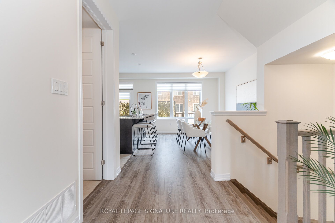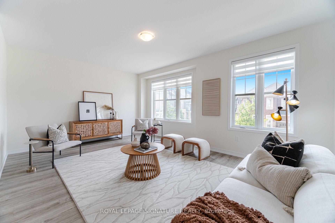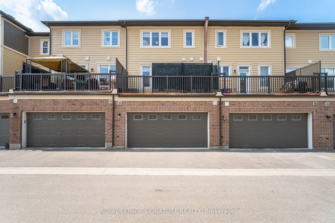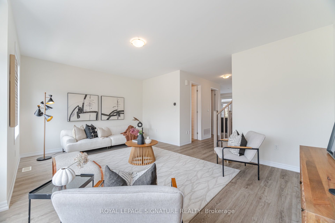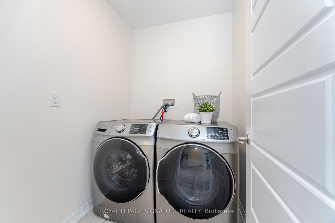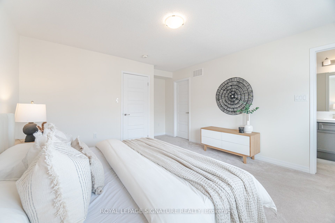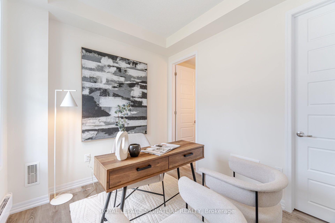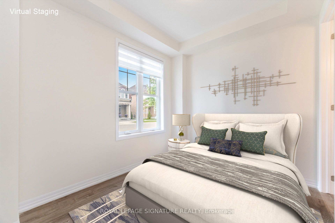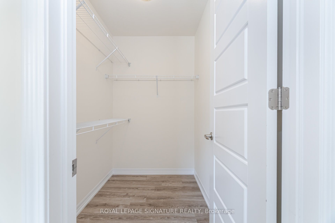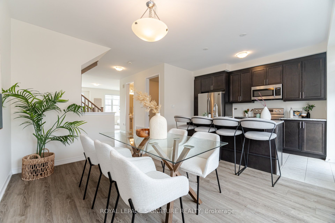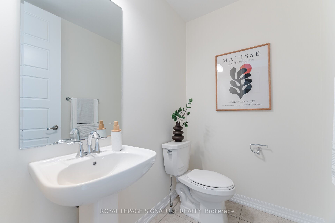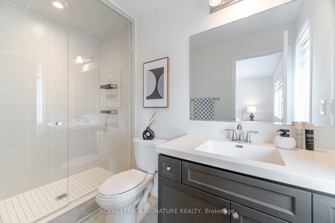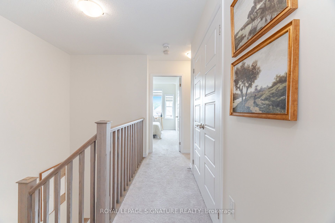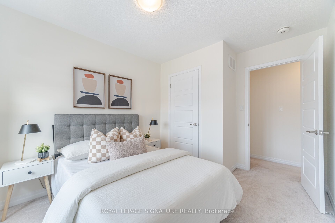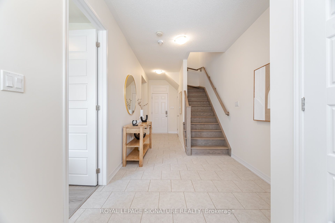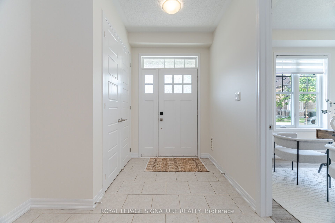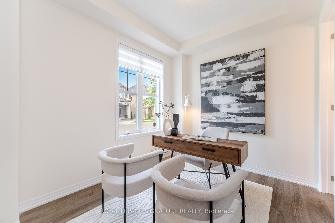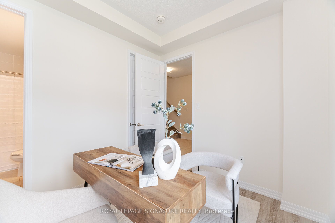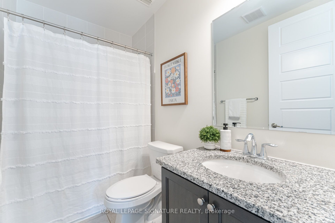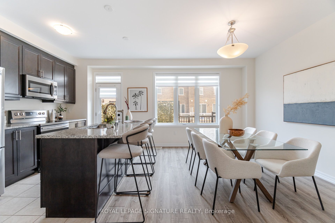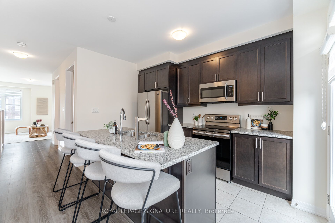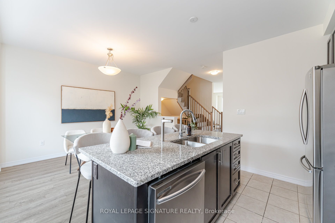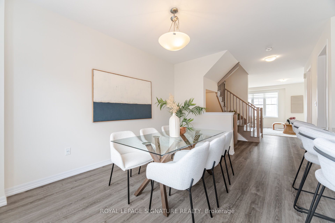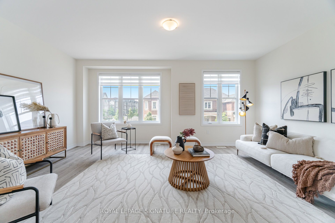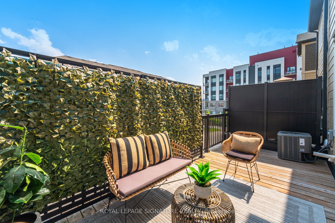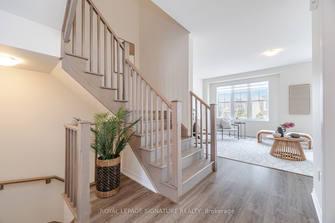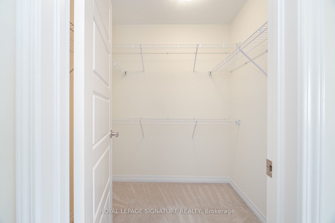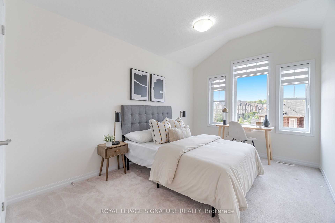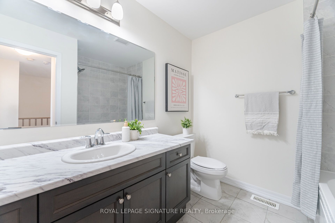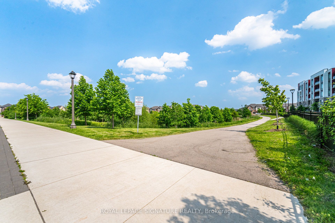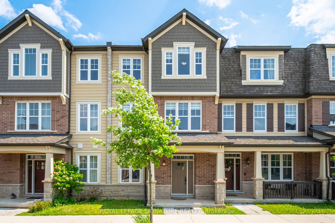
$998,000
Est. Payment
$3,812/mo*
*Based on 20% down, 4% interest, 30-year term
Listed by ROYAL LEPAGE SIGNATURE REALTY
Att/Row/Townhouse•MLS #W12212025•New
Price comparison with similar homes in Oakville
Compared to 38 similar homes
-22.0% Lower↓
Market Avg. of (38 similar homes)
$1,279,807
Note * Price comparison is based on the similar properties listed in the area and may not be accurate. Consult licences real estate agent for accurate comparison
Room Details
| Room | Features | Level |
|---|---|---|
Kitchen 4 × 2.75 m | Ceramic FloorCentre IslandW/O To Terrace | Second |
Dining Room 4 × 3.17 m | Laminate | Second |
Primary Bedroom 4.1 × 4.1 m | Ensuite BathWalk-In Closet(s) | Third |
Bedroom 2 3.5 × 2.87 m | ClosetLarge Window | Third |
Bedroom 3 2.87 × 2.87 m | ClosetLarge Window | Third |
Bedroom 4.57 × 3.17 m | Laminate4 Pc EnsuiteWalk-In Closet(s) | Main |
Client Remarks
Modern Luxury In The Heart Of The Preserve. Welcome To This Stunning 4-Bedroom, 4-Bathroom, 3-Storey Townhouse Located In The Highly Sought-After Preserve Neighbourhood. Thoughtfully Designed With Style And Functionality In Mind, This Home Offers The Perfect Blend Of Modern Living And Everyday Comfort. Upon Entry, You're Welcomed By A Spacious Main-Level Bedroom Featuring A 4-Piece Ensuite And A Generous Walk-In Closet- Ideal As A Guest Suite, In-Law Retreat, Or A Private Home Office. Ascend The Elegant Oak Staircase To The Second Floor, Where The Heart Of The Home Awaits. An Open-Concept Layout Seamlessly Connects The Chef-Inspired Kitchen, Complete With Stainless Steel Appliances, A Central Island (Upgraded With A Reverse Osmosis System), And A Spacious Dining Area. Step Outside To Your Private Terrace And Enjoy Outdoor Dining In The Warmer Months. The Expansive Great Room Is Filled With Natural Light Thanks To Oversized Windows, Offering A Bright, Airy Space Perfect For Entertaining Or Relaxing With Family. The Third Floor Is Your Personal Retreat, Featuring A Luxurious Primary Bedroom With A Large Walk-In Closet And A Stylish Ensuite. Two Additional Bedrooms And A Full Bathroom Complete The Upper Level, Providing Plenty Of Space For A Growing Family Or Guests. Located Within Walking Distance To Top-Rated Schools, Scenic Trails, Beautiful Parks, And Convenient Shopping, This Exceptional Home Truly Has It All.
About This Property
242 Harold Dent Trail, Oakville, L6M 1S2
Home Overview
Basic Information
Walk around the neighborhood
242 Harold Dent Trail, Oakville, L6M 1S2
Shally Shi
Sales Representative, Dolphin Realty Inc
English, Mandarin
Residential ResaleProperty ManagementPre Construction
Mortgage Information
Estimated Payment
$0 Principal and Interest
 Walk Score for 242 Harold Dent Trail
Walk Score for 242 Harold Dent Trail

Book a Showing
Tour this home with Shally
Frequently Asked Questions
Can't find what you're looking for? Contact our support team for more information.
See the Latest Listings by Cities
1500+ home for sale in Ontario

Looking for Your Perfect Home?
Let us help you find the perfect home that matches your lifestyle
