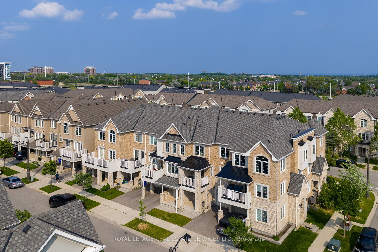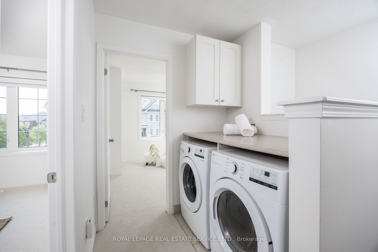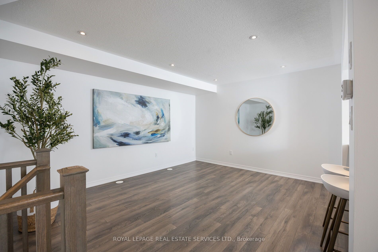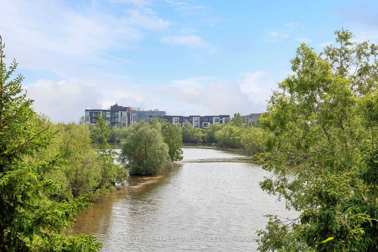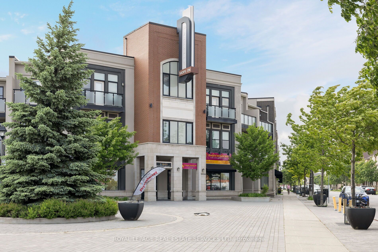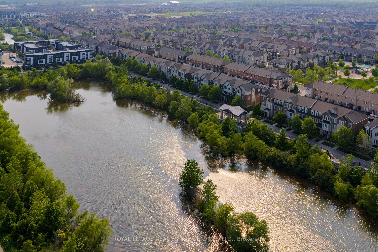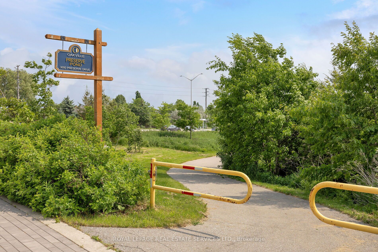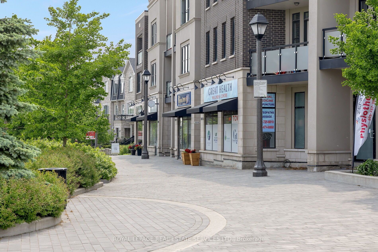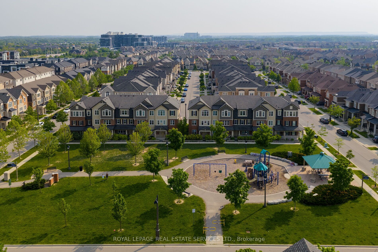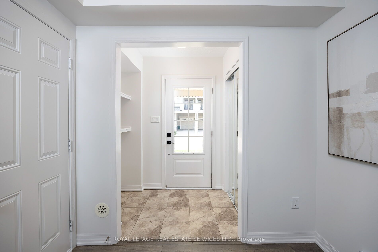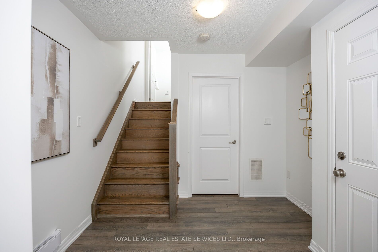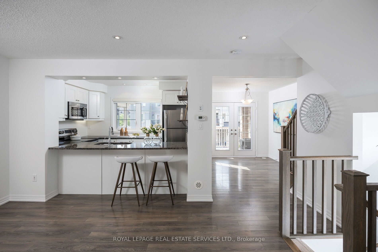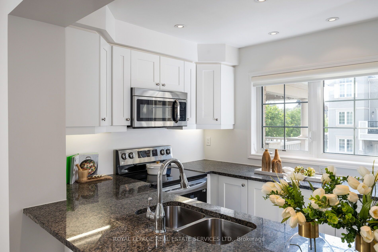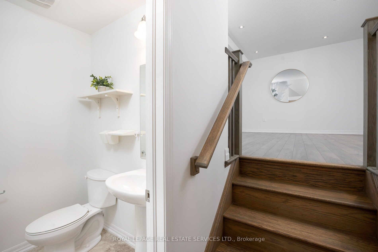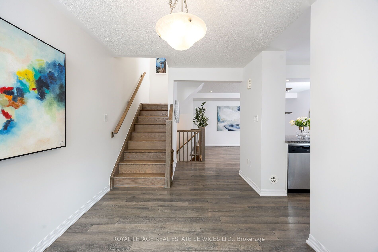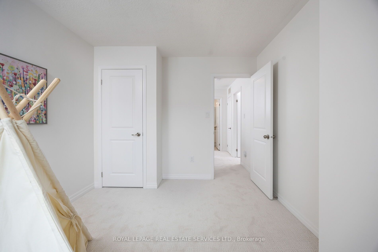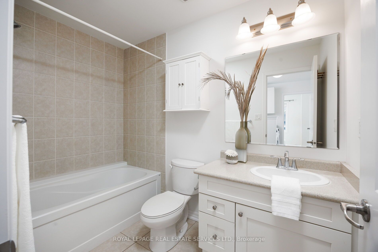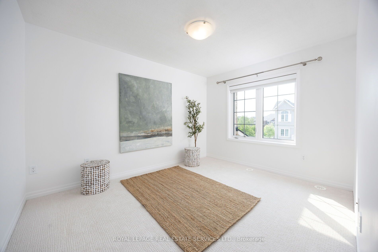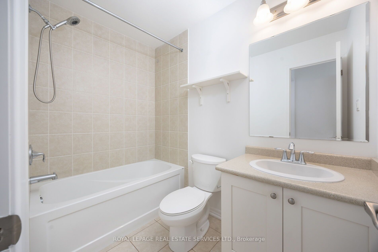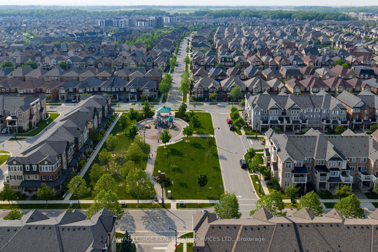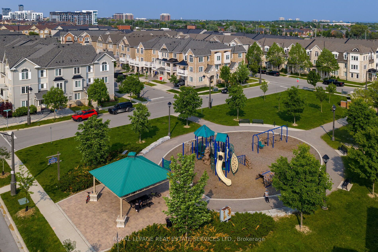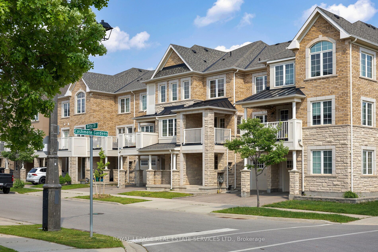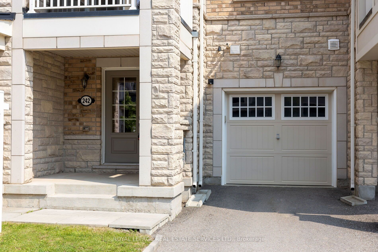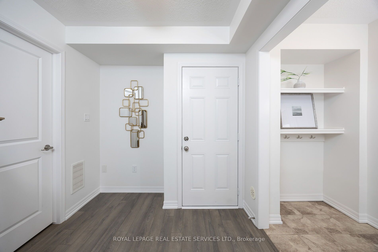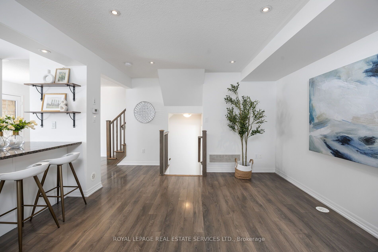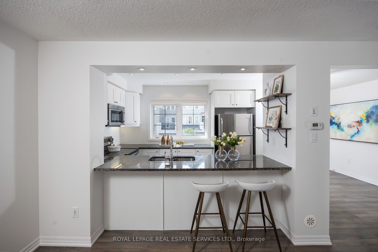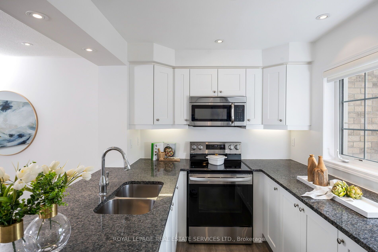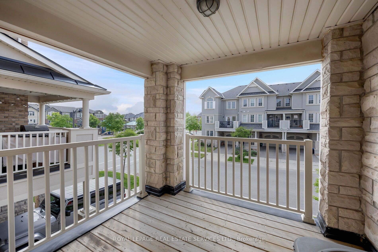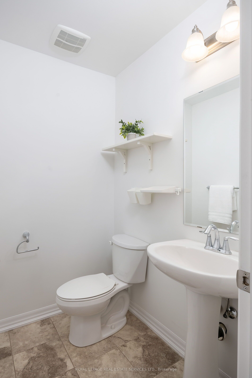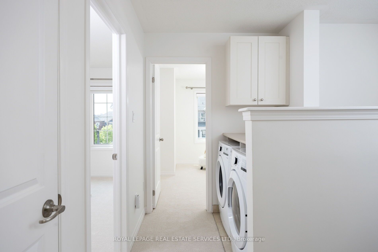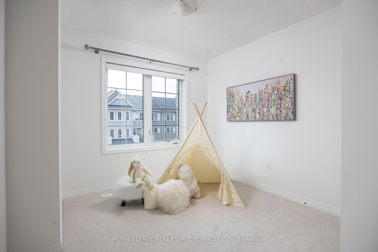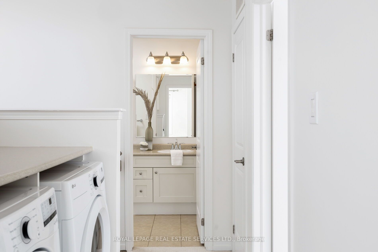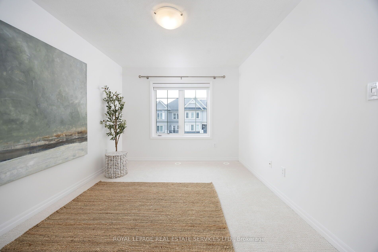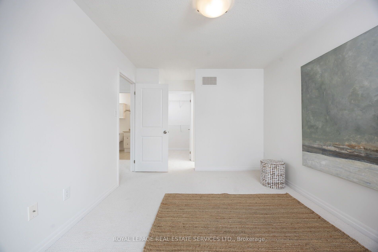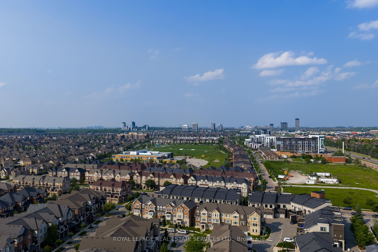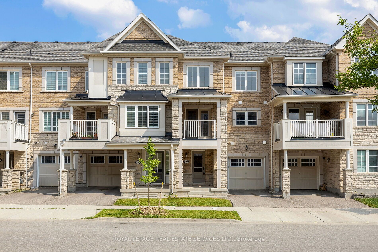
$899,900
Est. Payment
$3,437/mo*
*Based on 20% down, 4% interest, 30-year term
Listed by ROYAL LEPAGE REAL ESTATE SERVICES LTD.
Att/Row/Townhouse•MLS #W12199583•New
Price comparison with similar homes in Oakville
Compared to 3 similar homes
12.5% Higher↑
Market Avg. of (3 similar homes)
$799,996
Note * Price comparison is based on the similar properties listed in the area and may not be accurate. Consult licences real estate agent for accurate comparison
Room Details
| Room | Features | Level |
|---|---|---|
Living Room 4.62 × 3.76 m | Pot LightsLaminate | Second |
Dining Room 3.2 × 2.64 m | Double DoorsW/O To BalconyLaminate | Second |
Kitchen 3.51 × 2.64 m | Open ConceptBreakfast BarGranite Counters | Second |
Primary Bedroom 3.81 × 3.05 m | Walk-In Closet(s)Broadloom | Third |
Bedroom 2 3.1 × 2.95 m | Large ClosetBroadloom | Third |
Client Remarks
Welcome to The PreserveNorth Oakvilles premier master-planned community where timeless charm meets modern convenience. This vibrant, family-oriented neighbourhood exudes a welcoming small-town ambiance while offering proximity to excellent schools, lush parks, & essential community services. A short 4-minute drive to the bustling Uptown Core, 6 minutes to the Oakville Hospital & commuters will appreciate the easy access to major highways. This striking Mattamy-built townhome blends style, comfort, & functionality across thoughtfully designed living space featuring 2 spacious bedrooms & 2.5 bathrooms. The homes impressive curb appeal is highlighted by its tasteful stone & stucco exterior, an oversized covered front porch, & an upper-level balcony that offers serene park views. Step inside to discover sophisticated touches throughout, including beautiful wide-plank laminate flooring on 2 levels, a grand solid oak staircase that gracefully spans all three floors & brand new broadloom on the upper level. Recessed pot lighting enhances the bright & airy ambiance, while large windows flood the living spaces with natural light. The versatile main-floor den is ideal for a home office, & there is an inside entry to the attached garage. On the second floor youll find the generous living room, perfect for relaxing evenings or lively gatherings, & the separate dining offers garden doors to a private balcony. The open-concept kitchen boasts white cabinetry with under-lighting, granite counters, peninsula island with a breakfast bar & stainless steel appliances, including a brand new stove. Upstairs, the thoughtfully designed third level includes a laundry area, bright bedrooms, & two full 4-piece bathrooms. The primary suite features a walk-in closet & a 4-piece ensuite bathroom complete with a luxurious soaker tub/shower comboperfect for privacy & unwinding at the end of the day.
About This Property
242 Betsy Drive, Oakville, L6M 0V3
Home Overview
Basic Information
Walk around the neighborhood
242 Betsy Drive, Oakville, L6M 0V3
Shally Shi
Sales Representative, Dolphin Realty Inc
English, Mandarin
Residential ResaleProperty ManagementPre Construction
Mortgage Information
Estimated Payment
$0 Principal and Interest
 Walk Score for 242 Betsy Drive
Walk Score for 242 Betsy Drive

Book a Showing
Tour this home with Shally
Frequently Asked Questions
Can't find what you're looking for? Contact our support team for more information.
See the Latest Listings by Cities
1500+ home for sale in Ontario

Looking for Your Perfect Home?
Let us help you find the perfect home that matches your lifestyle
