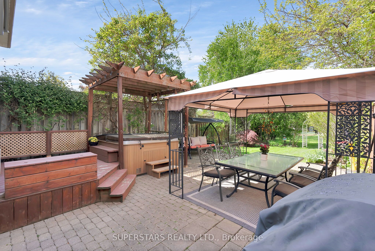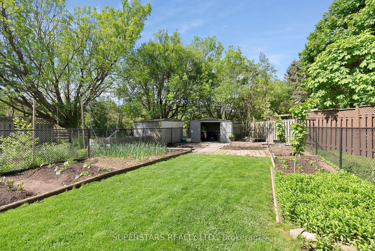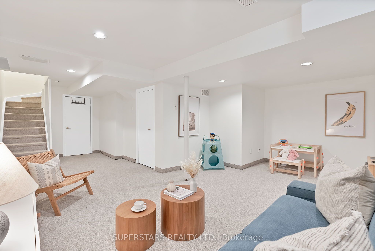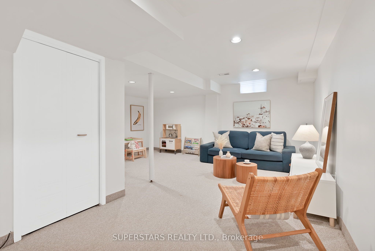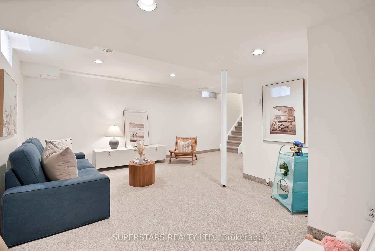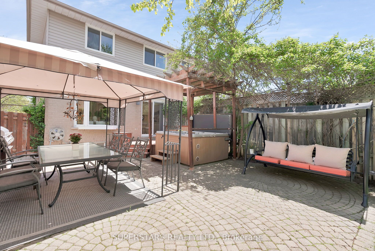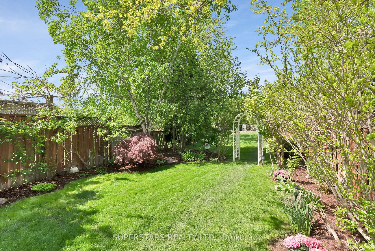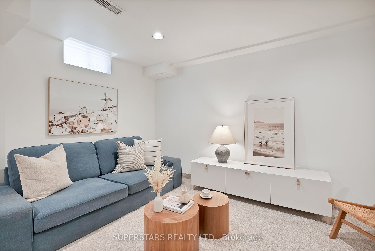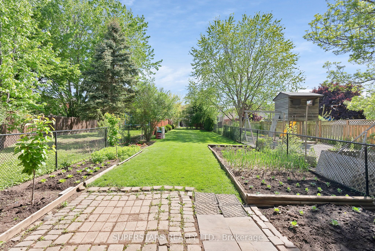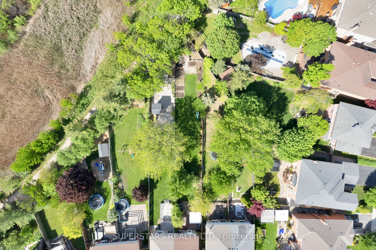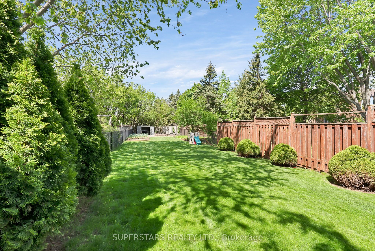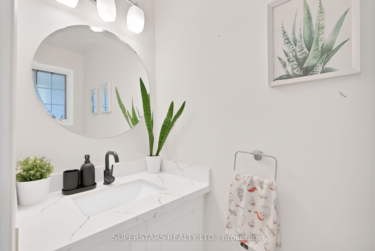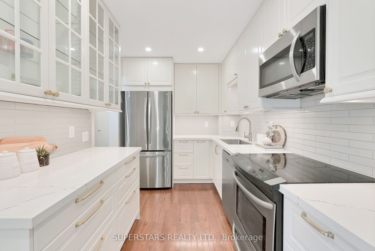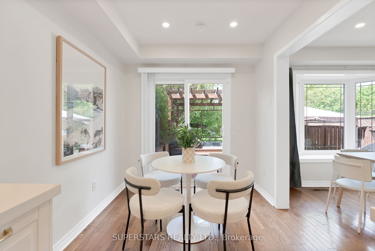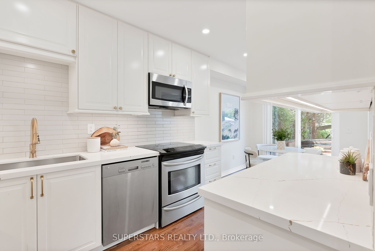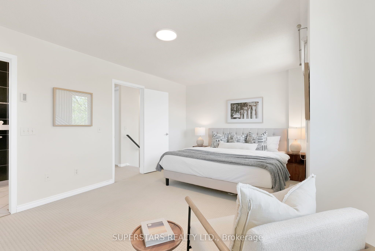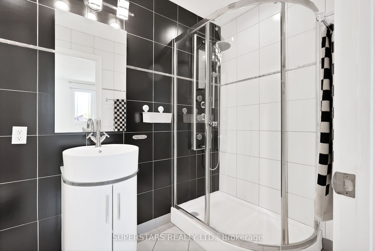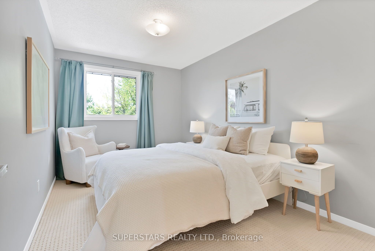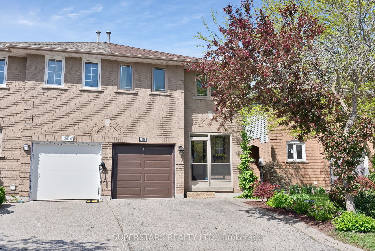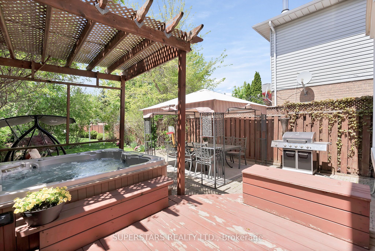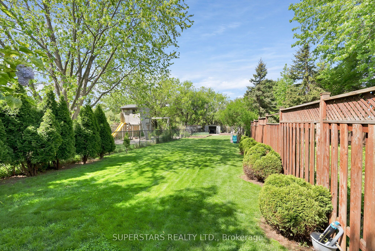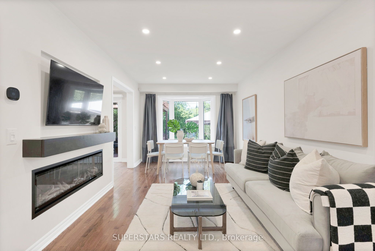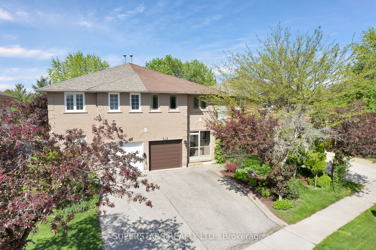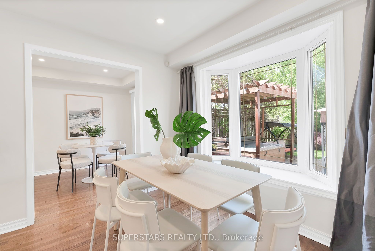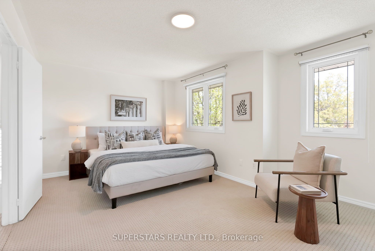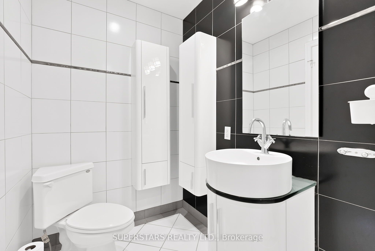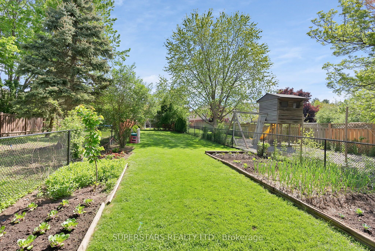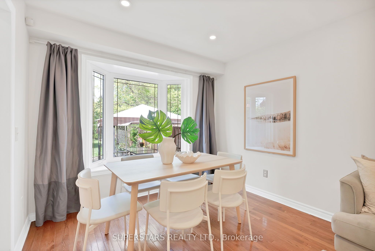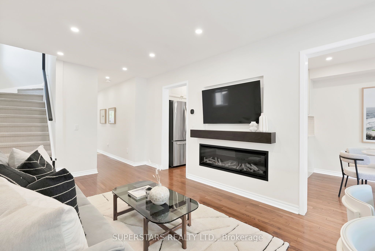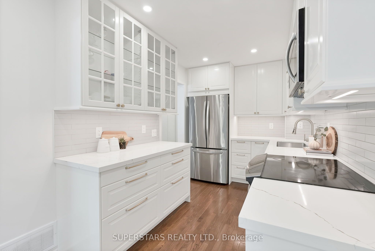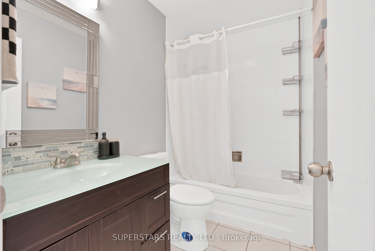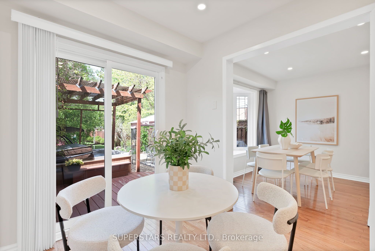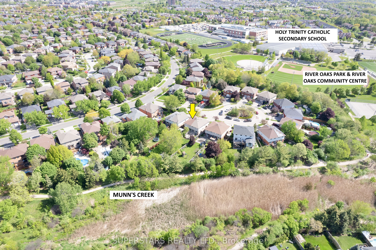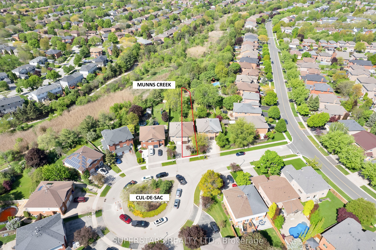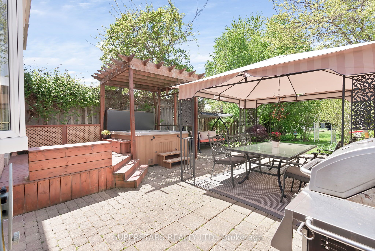
$1,165,000
Est. Payment
$4,450/mo*
*Based on 20% down, 4% interest, 30-year term
Listed by SUPERSTARS REALTY LTD.
Semi-Detached •MLS #W12165419•Price Change
Price comparison with similar homes in Oakville
Compared to 8 similar homes
-4.4% Lower↓
Market Avg. of (8 similar homes)
$1,218,350
Note * Price comparison is based on the similar properties listed in the area and may not be accurate. Consult licences real estate agent for accurate comparison
Room Details
| Room | Features | Level |
|---|---|---|
Living Room 5.56 × 3.02 m | Hardwood FloorElectric FireplacePot Lights | Ground |
Dining Room 5.56 × 3.02 m | Hardwood FloorBay WindowOverlooks Backyard | Ground |
Kitchen 3.4 × 2.34 m | Hardwood FloorStainless Steel ApplQuartz Counter | Ground |
Primary Bedroom 3.66 × 5.64 m | BroadloomCloset3 Pc Ensuite | Second |
Bedroom 2 4.01 × 2.72 m | BroadloomLarge WindowWalk-In Closet(s) | Second |
Bedroom 3 5.18 × 2.82 m | BroadloomLarge WindowB/I Closet | Second |
Client Remarks
WOW! Nestled in the desirable River Oaks community of Oakville, tucked away on a quiet *CUL-DE-SAC* this beautiful semi-detached is a rare gem. How deep is this lot? **PREMIUM LOT** 260 FT deep lot + backing onto the protected MUNNS CREEK TRAILS & RIVER OAKS PARK for ultimate privacy. If you've been looking for a backyard oasis, your search stops here. Enjoy hosting friends and family on your interlocked backyard complete with a deck, a hot tub with a pergola, and a dining area under your gazebo. If you have a green thumb, the backyard has the perfect amount of space for veggies & flowers, and if you have kids, they can practice, soccer, baseball, football or just run (and the husband can practice golfing with a 260 FT deep lot). The kitchen has been fully renovated and redesigned to add functionality and style with brand custom cabinets with brushed gold hardware, gleaming quartz counters, subway tiled backsplash, S/S appliances. Solid hardwood floors, porcelain tiled foyer, smooth ceilings with pot lights, modern neutral paint throughout and an upgraded powder room. The open concept living/dining room has a modern electric fireplace and a large bay window overlooking your backyard oasis bathing the home in tons of sunlight. On the 2nd floor, there are 3 spacious bedrooms plus 2 full bathrooms and smartly designed closet spaces for added storage. The finished basement adds extra living space which is perfect as a family room to watch movies or a guest room when family visits. Located near some of *ONTARIO'S HIGHEST RATED SCHOOLS* providing an excellent educational foundation for families. With easy access to parks (like the one in your backyard!) and shopping, and major highways, this home offers the perfect blend of convenience and tranquility.
About This Property
2416 Susquehanna Court, Oakville, L6H 5Y8
Home Overview
Basic Information
Walk around the neighborhood
2416 Susquehanna Court, Oakville, L6H 5Y8
Shally Shi
Sales Representative, Dolphin Realty Inc
English, Mandarin
Residential ResaleProperty ManagementPre Construction
Mortgage Information
Estimated Payment
$0 Principal and Interest
 Walk Score for 2416 Susquehanna Court
Walk Score for 2416 Susquehanna Court

Book a Showing
Tour this home with Shally
Frequently Asked Questions
Can't find what you're looking for? Contact our support team for more information.
See the Latest Listings by Cities
1500+ home for sale in Ontario

Looking for Your Perfect Home?
Let us help you find the perfect home that matches your lifestyle
