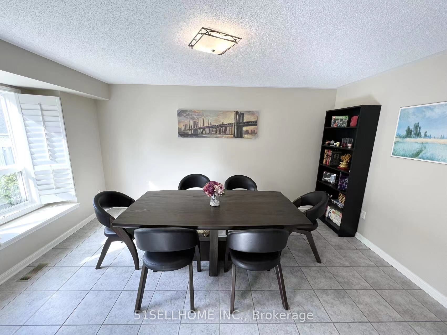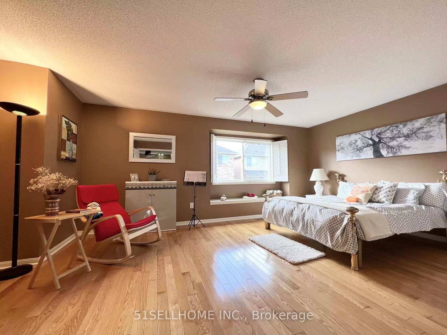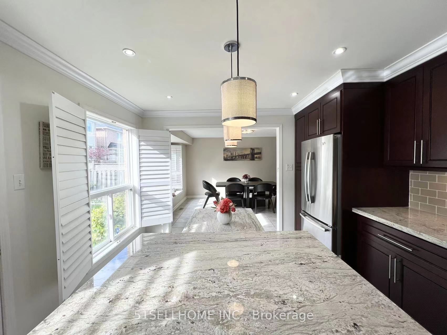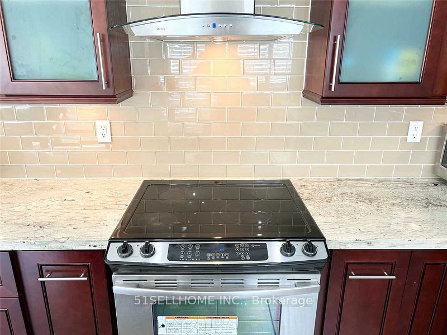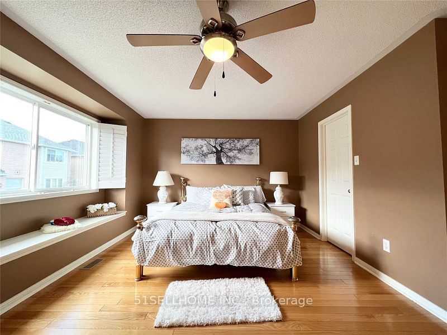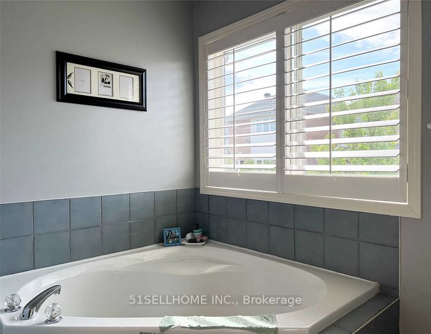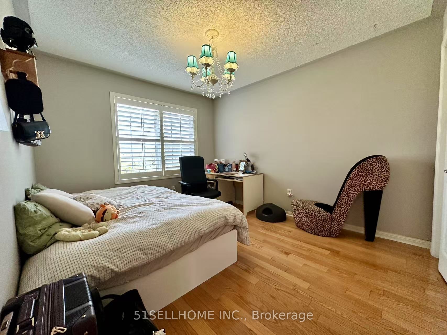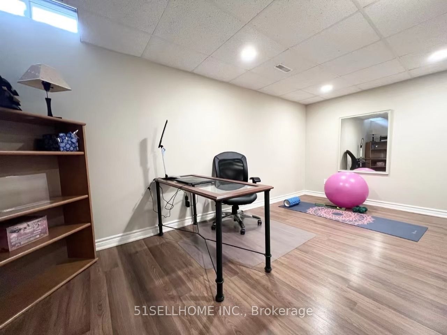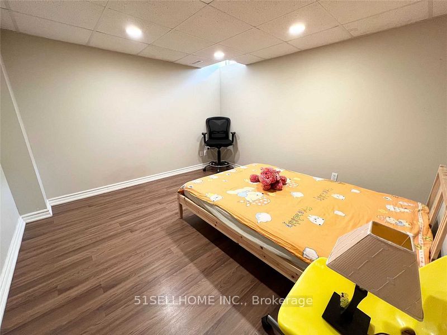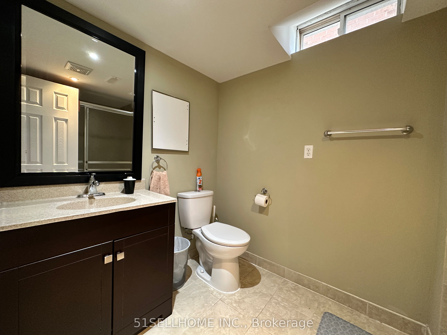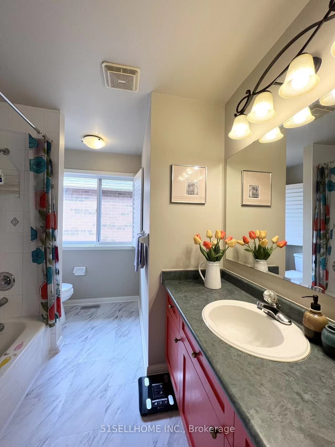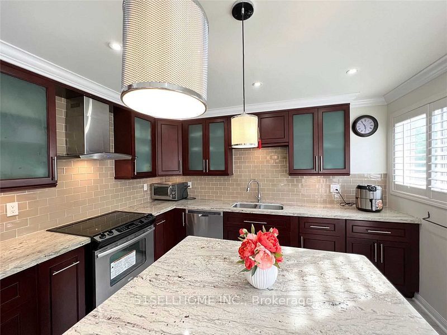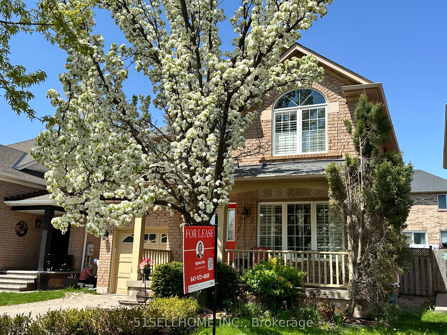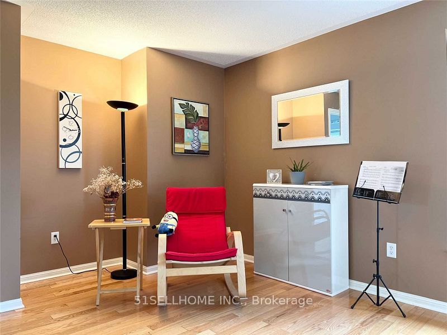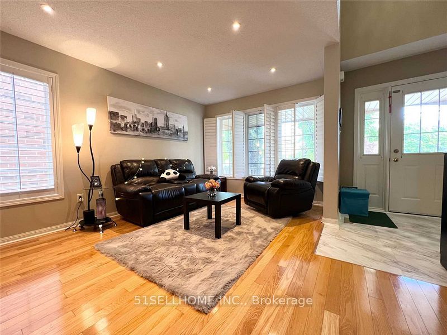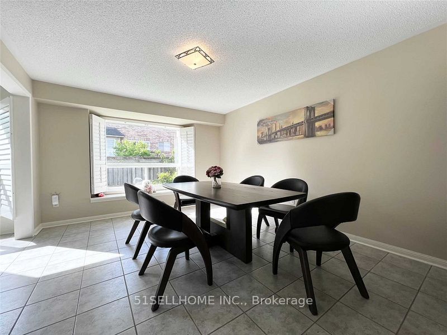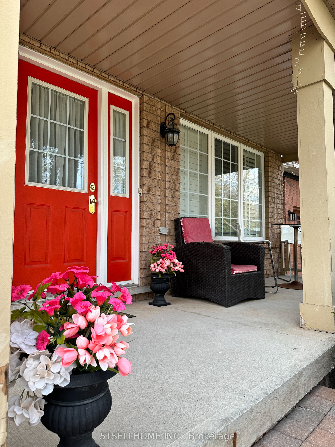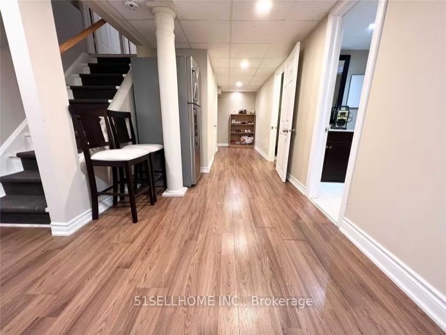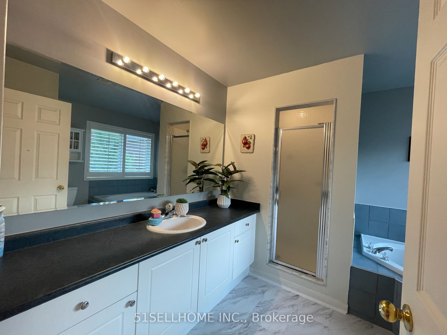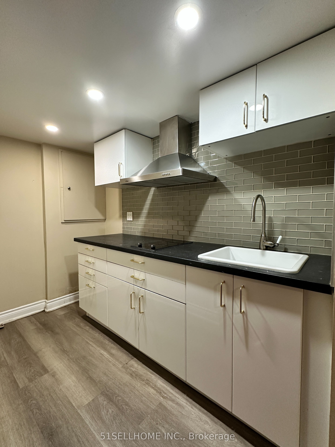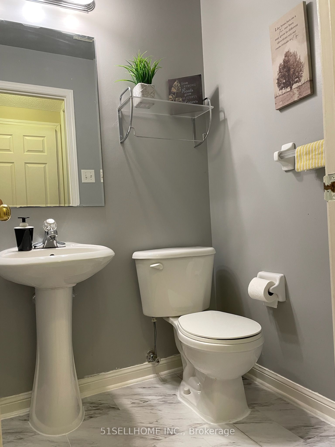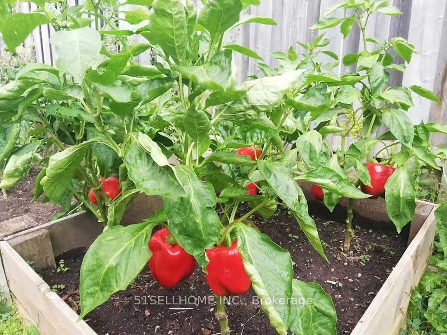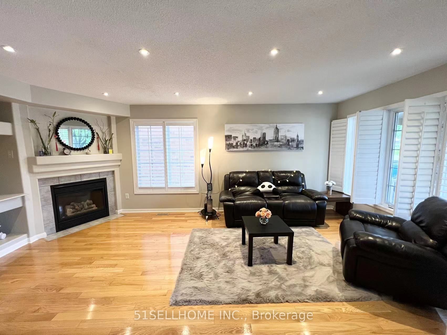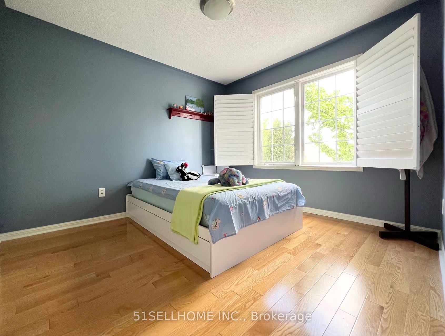
$4,199 /mo
Listed by 51SELLHOME INC.
Detached•MLS #W12149339•New
Room Details
| Room | Features | Level |
|---|---|---|
Living Room 3.05 × 6.25 m | Gas FireplaceHardwood FloorLarge Window | Ground |
Dining Room 3.05 × 6.25 m | Ceramic FloorCalifornia ShuttersOverlooks Backyard | Ground |
Kitchen 4.58 × 2.35 m | Granite CountersStainless Steel ApplBreakfast Area | Ground |
Primary Bedroom 3.61 × 4.57 m | Hardwood Floor4 Pc EnsuiteBay Window | Second |
Bedroom 2 2.7 × 3.4 m | Hardwood FloorClosetLarge Window | Second |
Bedroom 3 2.44 × 3.4 m | Hardwood FloorClosetLarge Window | Second |
Client Remarks
Stunning 3+2 bedroom home in sought-after Westoak Trails with approx. 2700 sq ft of luxurious living space. Thoughtfully designed open-concept layout with hardwood floors throughout main and second levels. Gourmet kitchen with granite countertops, S/S appliances & breakfast area. Spacious primary bedroom features a 4-pc ensuite with soaker tub. California shutters, central vacuum, GDO & central air. Finished basement offers 2 bedrooms & 3-pc bath. Steps to trails, parks; Minutes to top-rated schools, shopping, library, recreation center, hospital, hwy, GO station and almost everything you need!
About This Property
2411 Westoak Trails Boulevard, Oakville, L6M 3X6
Home Overview
Basic Information
Walk around the neighborhood
2411 Westoak Trails Boulevard, Oakville, L6M 3X6
Shally Shi
Sales Representative, Dolphin Realty Inc
English, Mandarin
Residential ResaleProperty ManagementPre Construction
 Walk Score for 2411 Westoak Trails Boulevard
Walk Score for 2411 Westoak Trails Boulevard

Book a Showing
Tour this home with Shally
Frequently Asked Questions
Can't find what you're looking for? Contact our support team for more information.
See the Latest Listings by Cities
1500+ home for sale in Ontario

Looking for Your Perfect Home?
Let us help you find the perfect home that matches your lifestyle
