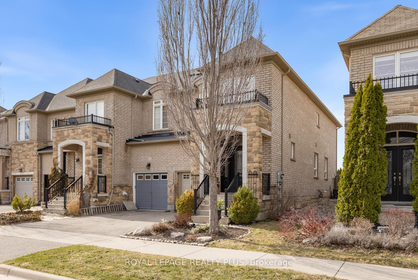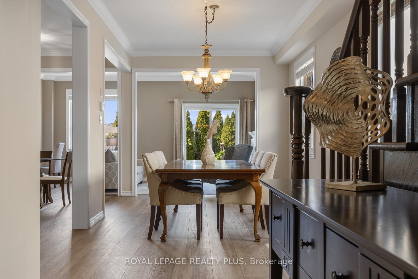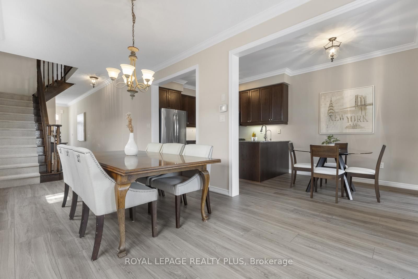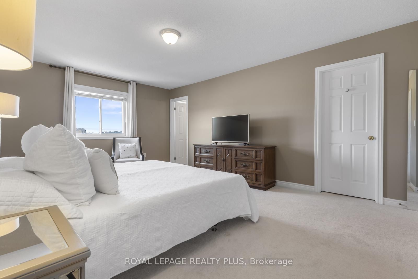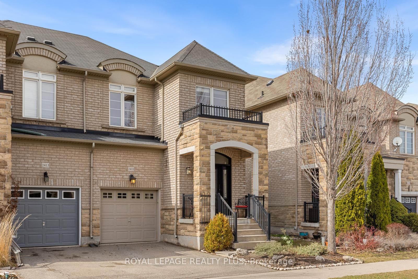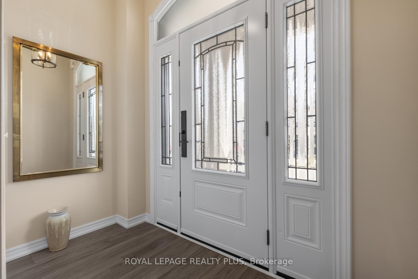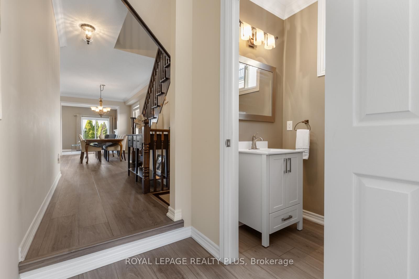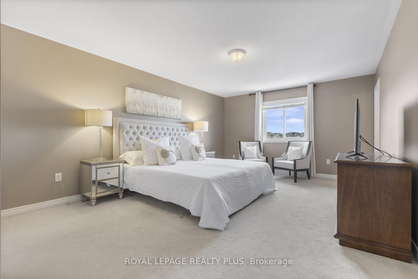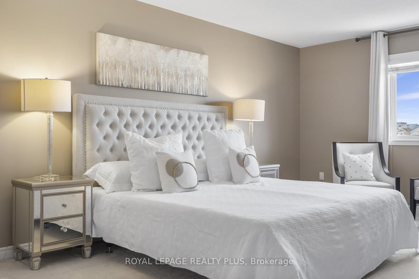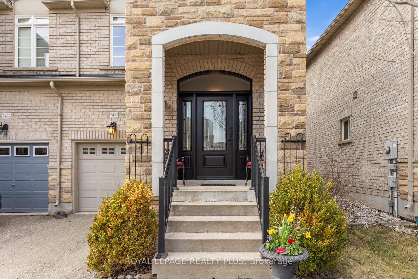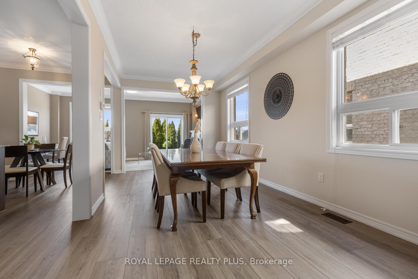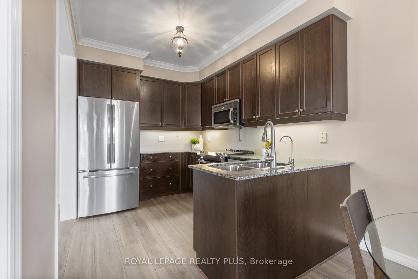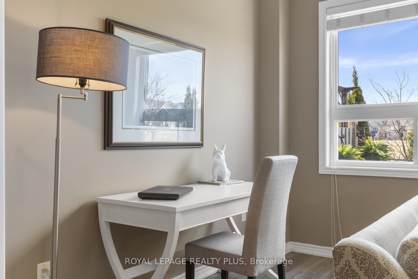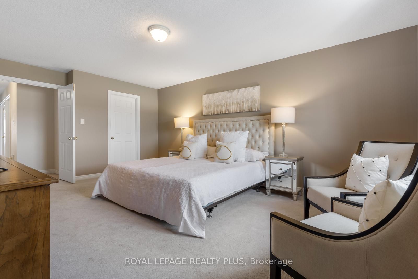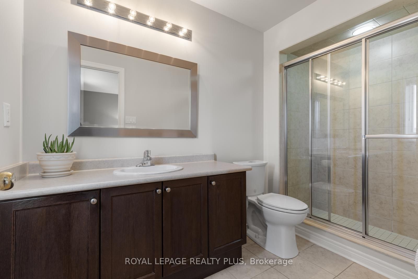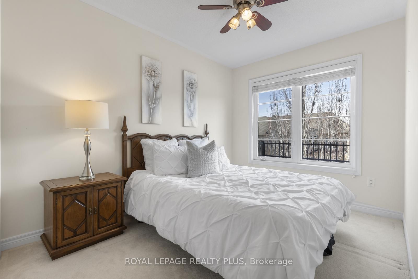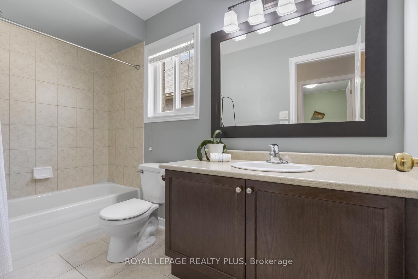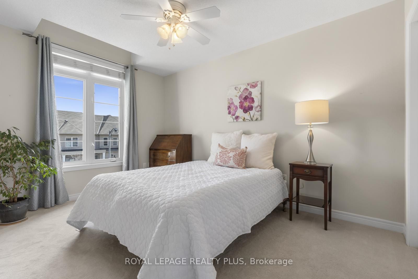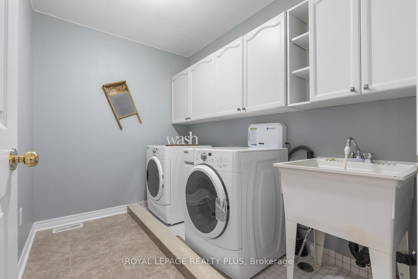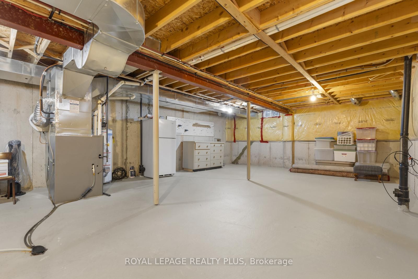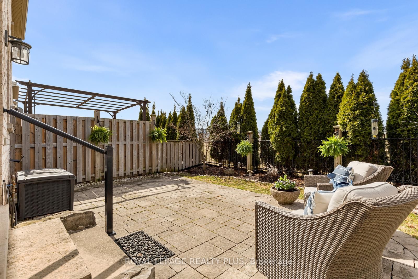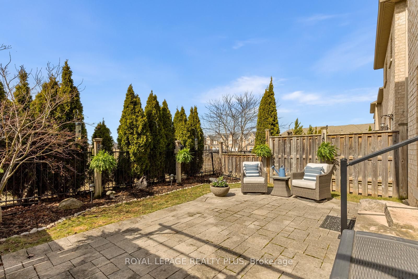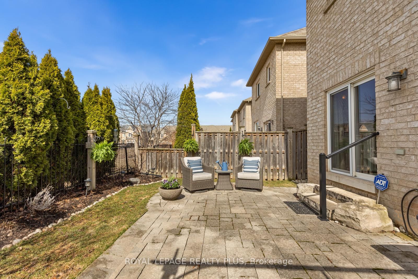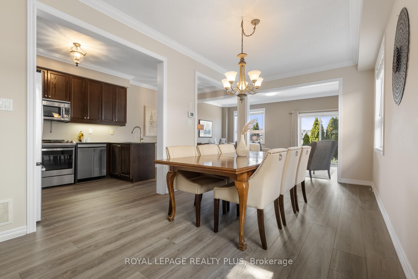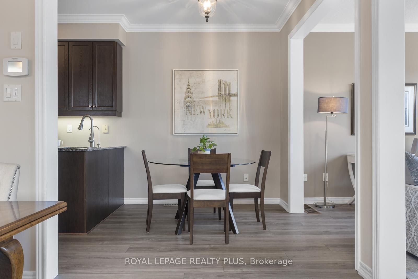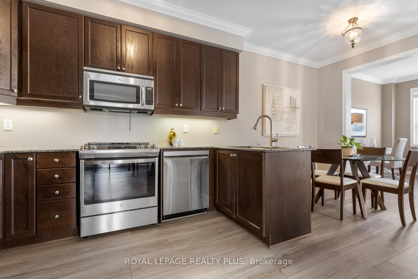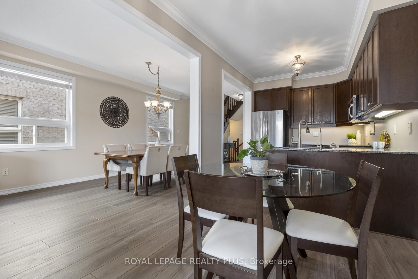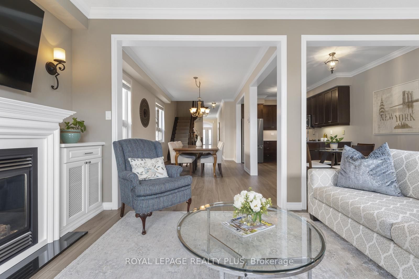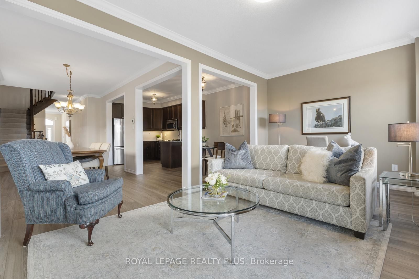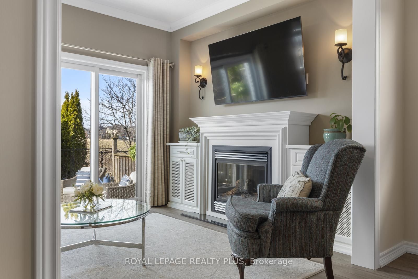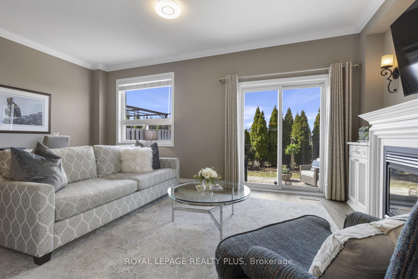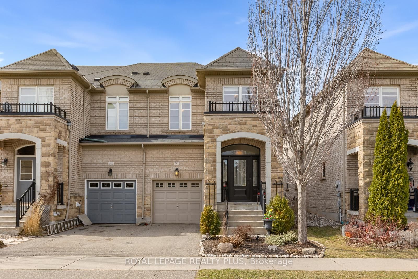
$1,168,000
Est. Payment
$4,461/mo*
*Based on 20% down, 4% interest, 30-year term
Listed by ROYAL LEPAGE REALTY PLUS
Att/Row/Townhouse•MLS #W12062747•New
Price comparison with similar homes in Oakville
Compared to 71 similar homes
-8.8% Lower↓
Market Avg. of (71 similar homes)
$1,281,016
Note * Price comparison is based on the similar properties listed in the area and may not be accurate. Consult licences real estate agent for accurate comparison
Room Details
| Room | Features | Level |
|---|---|---|
Dining Room 4.9 × 3.07 m | Large WindowPlankOpen Concept | Main |
Kitchen 3.37 × 2.59 m | Stainless Steel ApplGranite CountersPlank | Main |
Primary Bedroom 5.53 × 3.96 m | 3 Pc EnsuiteWalk-In Closet(s) | Second |
Bedroom 2 3.96 × 2.79 m | Picture WindowCeiling Fan(s)Broadloom | Second |
Bedroom 3 3.33 × 2.55 m | Large WindowCeiling Fan(s)Broadloom | Second |
Client Remarks
Stunning End Unit Town Home In Highly Sought-After Westmount Neighbourhood. Welcome To This Bright And Spacious 3-Bedroom, 3-Bathroom End Unit Townhome With 9Ft Ceilings And 1,948 Sqft Of Above-Ground Living Space-One Of The Largest Units In The Complex. The Private Front Porch And Classic Entry Invite You Into A Thoughtfully Designed Home That Combines Comfort And Style. The Main Floor Offers A Generously Sized Dining Room With Large Windows, A Full-Sized Kitchen Featuring An Abundance Of Cabinetry, Sleek Quartz Countertops, Stainless Steel Appliances, And Ample Workspace. A Separate Breakfast Area Provides The Perfect Spot For Family Meals. The Sun Filled Family Room, Complete With Built-In Cupboards And A Cozy Gas Fireplace, Offers A Perfect Space For Both Entertaining And Daily Family Enjoyment. This Room's Generous Size Also Allows For A Secondary Living Space, Whether As A Reading Nook Or A Home Office. Sliding Glass Doors Lead To A Private Backyard Oasis, Featuring A Stone Patio, Lush Lawn, A Garden With No Neighbours Behind Ensuring Privacy. The Grand Oak Staircase Leads To The Second Level, Where Double Doors Open To Your Primary Bedroom Retreat. This Spacious Room Boasts Two Walk-In Closets, A 3-Piece Ensuite, And Windows That Flood The Room With Light. The Second And Third Bedrooms Are Generously Sized And Overlook The Front Of The Home, Offering Large Windows That Brighten The Spaces. The Conveniently Located Laundry Room Is Also On The Second Floor. Family Friendly Neighbourhood! Fantastic Location With Easy Access And Close To Major Highways, Go Train, Parks, Amenities, Oakville Hospital, And Top Rated Schools.
About This Property
2411 Old Brompton Way, Oakville, L6M 0J3
Home Overview
Basic Information
Walk around the neighborhood
2411 Old Brompton Way, Oakville, L6M 0J3
Shally Shi
Sales Representative, Dolphin Realty Inc
English, Mandarin
Residential ResaleProperty ManagementPre Construction
Mortgage Information
Estimated Payment
$0 Principal and Interest
 Walk Score for 2411 Old Brompton Way
Walk Score for 2411 Old Brompton Way

Book a Showing
Tour this home with Shally
Frequently Asked Questions
Can't find what you're looking for? Contact our support team for more information.
Check out 100+ listings near this property. Listings updated daily
See the Latest Listings by Cities
1500+ home for sale in Ontario

Looking for Your Perfect Home?
Let us help you find the perfect home that matches your lifestyle
