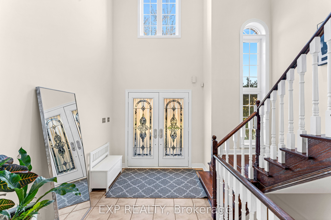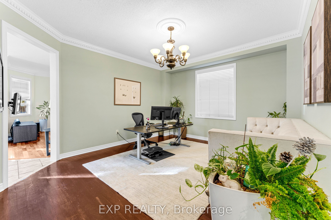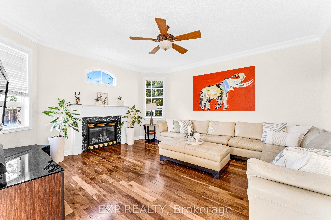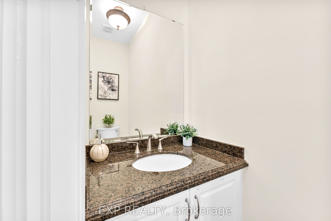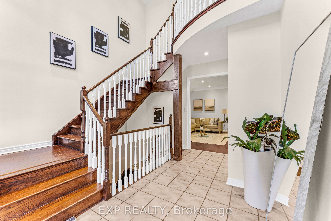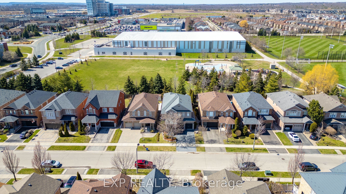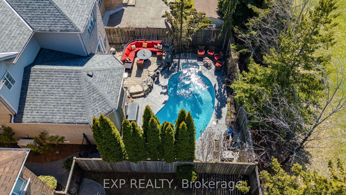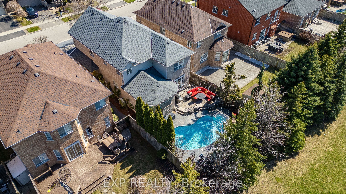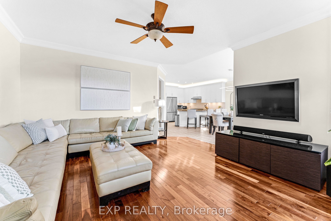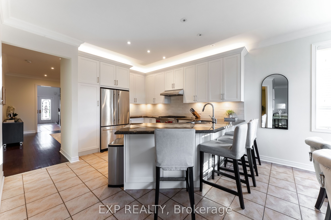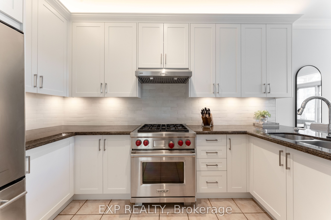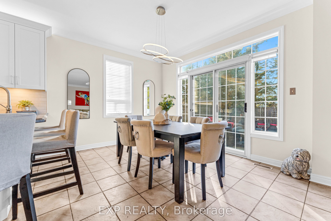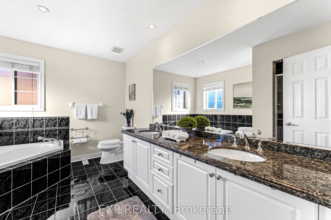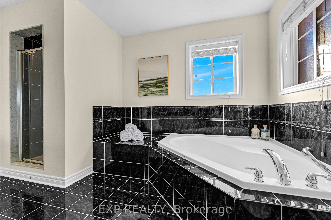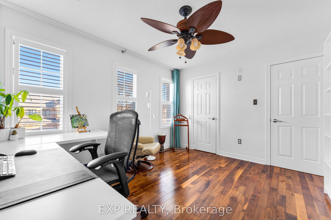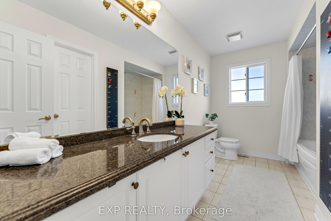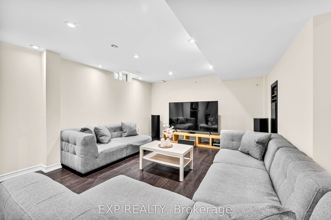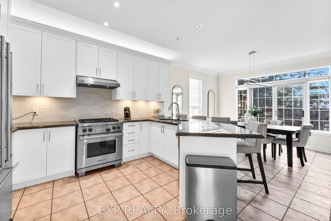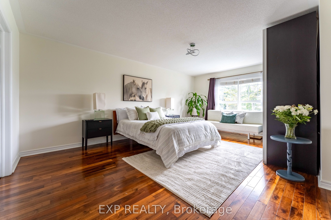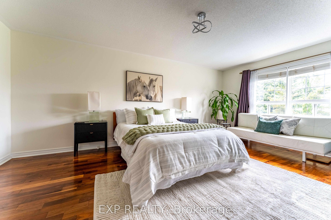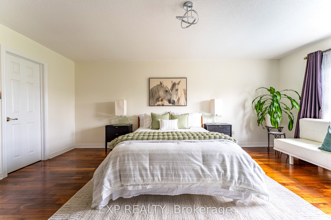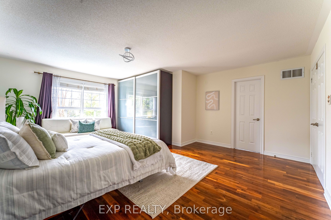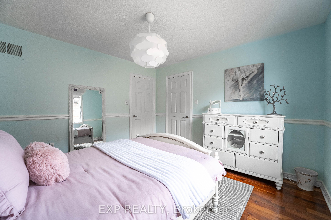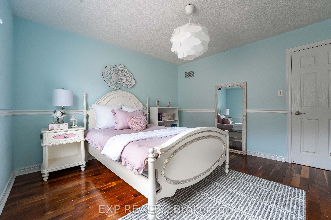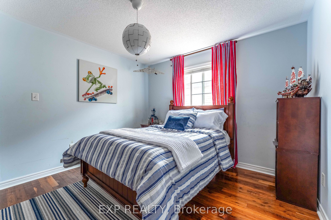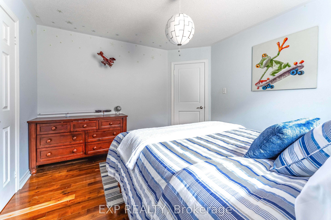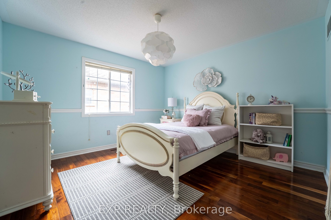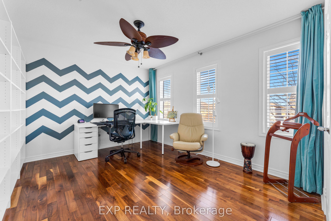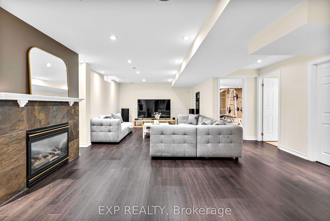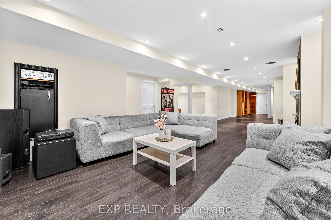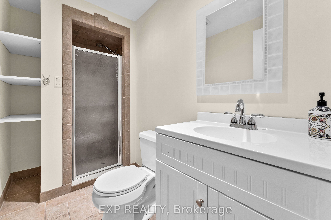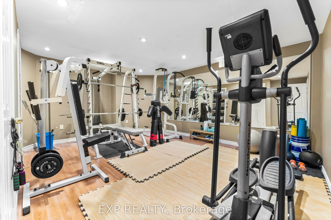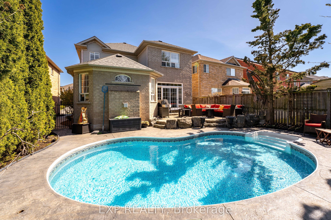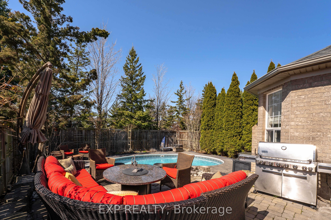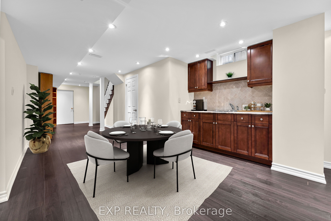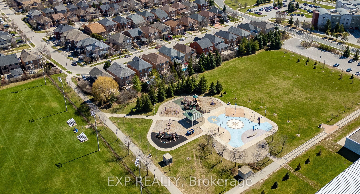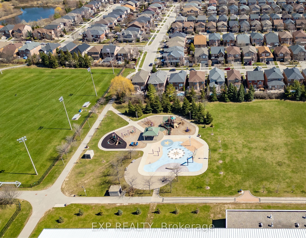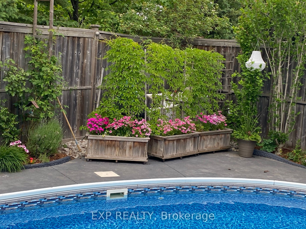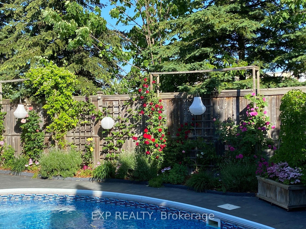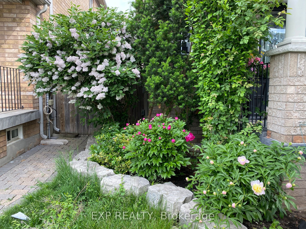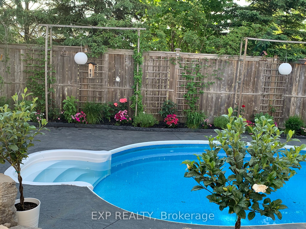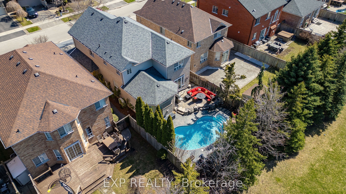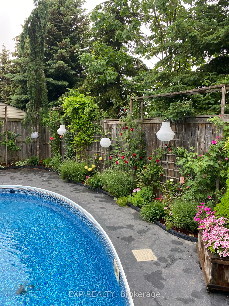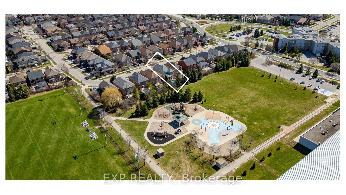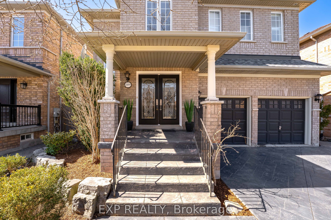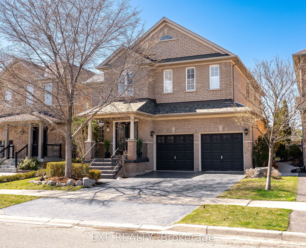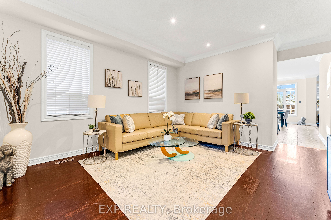
$1,945,000
Est. Payment
$7,429/mo*
*Based on 20% down, 4% interest, 30-year term
Listed by EXP REALTY
Detached•MLS #W12118461•Terminated
Price comparison with similar homes in Oakville
Compared to 116 similar homes
-10.5% Lower↓
Market Avg. of (116 similar homes)
$2,174,013
Note * Price comparison is based on the similar properties listed in the area and may not be accurate. Consult licences real estate agent for accurate comparison
Room Details
| Room | Features | Level |
|---|---|---|
Living Room 5.98 × 5.37 m | Main | |
Dining Room 4.97 × 3.79 m | Main | |
Bedroom 3.67 × 3.68 m | Hardwood Floor | Second |
Primary Bedroom 4.91 × 5.79 m | Second | |
Bedroom 3.7 × 3.41 m | Hardwood Floor | Second |
Bedroom 3.98 × 3.4 m | Hardwood Floor | Second |
Client Remarks
Welcome Home to Timeless Comfort & Everyday Luxury. Step into a life of ease and elegance on a quiet, tree-lined street where charm, space, and serenity come together effortlessly. This beautifully maintained executive home offers over 4,300 sq ft of finished living space, blending classic curb appeal with modern convenience in one of Oakville's most sought-after neighborhoods.Whether you're soaking up the sun by the sparkling pool, breaking a sweat in your fully equipped home gym, or curling up beside one of two cozy fireplaces, this home is built for year-round comfort and connection. The open-concept main floor is perfect for entertaining, while the private backyard backing onto a green space and close by park, sports field, and local Soccer Club invites indoor-outdoor living for the entire family. Featuring 4 spacious bedrooms and 4 bathrooms, this home also offers two generous main-floor living rooms, a versatile office that can easily convert to a fifth bedroom, and a fully finished basement designed with additional recreational space in mind. Located just steps from popular West Oak Trails Community just minutes from many parks & Trails, Hospital, Soccer Club, Lions Valley Park, Sixteen Mile Creek, schools, shopping & many more Amenities. This residence delivers a rare balance: peaceful suburban living with unbeatable everyday convenience.This is more than a house - its your next chapter, ready to begin. Recent updates include: - Freshly painted main floor and upgraded kitchen (2025) - New pool heater, salt system, and sand filter (2024) - HVAC and water heater (2023) - Full irrigation system (2023) This is more than just a house, it's a lifestyle. A rare blend of timeless charm, functional space, and modern upgrades. Welcome home! *Please see the list of inclusions.
About This Property
2409 WEST HAM Road, Oakville, L6M 4P2
Home Overview
Basic Information
Walk around the neighborhood
2409 WEST HAM Road, Oakville, L6M 4P2
Shally Shi
Sales Representative, Dolphin Realty Inc
English, Mandarin
Residential ResaleProperty ManagementPre Construction
Mortgage Information
Estimated Payment
$0 Principal and Interest
 Walk Score for 2409 WEST HAM Road
Walk Score for 2409 WEST HAM Road

Book a Showing
Tour this home with Shally
Frequently Asked Questions
Can't find what you're looking for? Contact our support team for more information.
See the Latest Listings by Cities
1500+ home for sale in Ontario

Looking for Your Perfect Home?
Let us help you find the perfect home that matches your lifestyle
