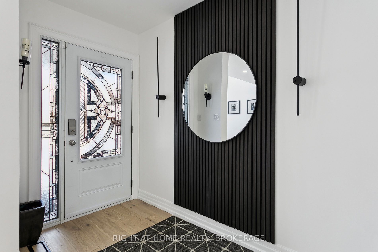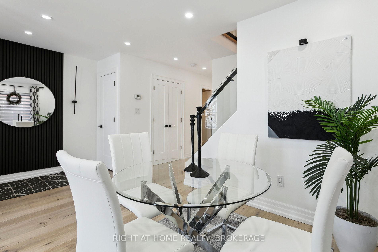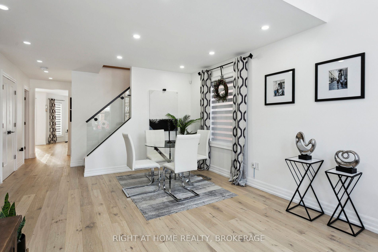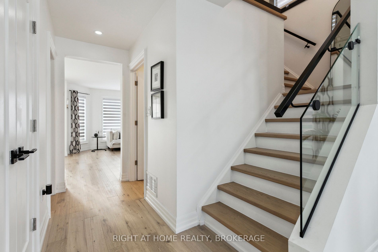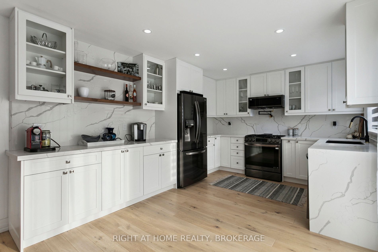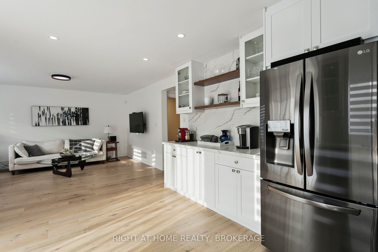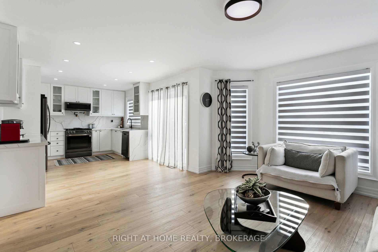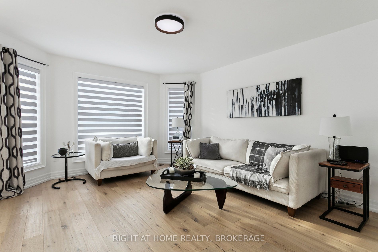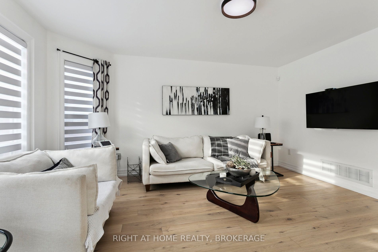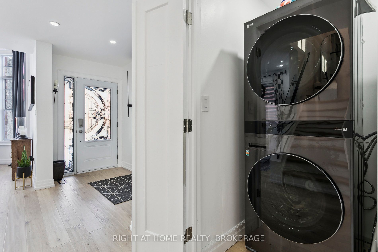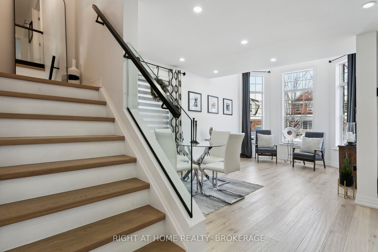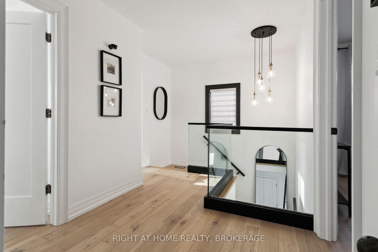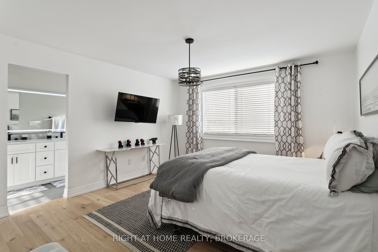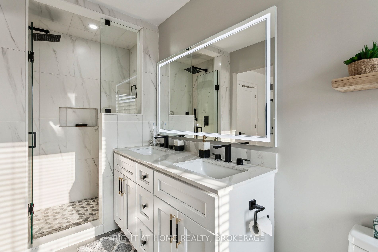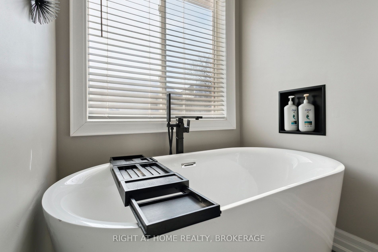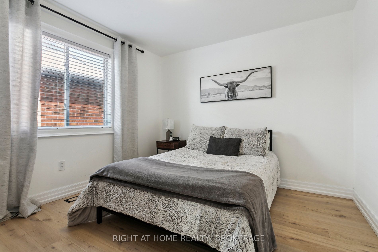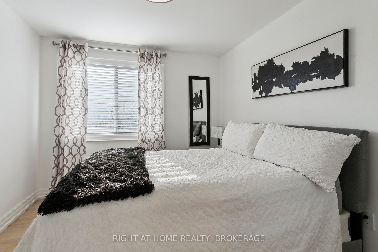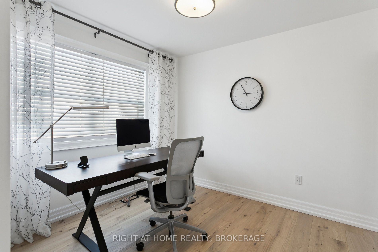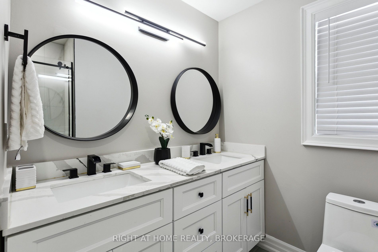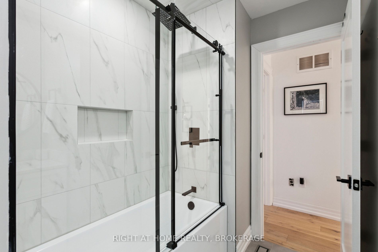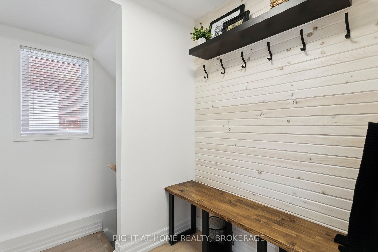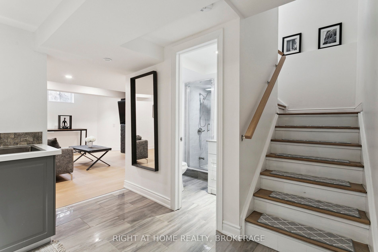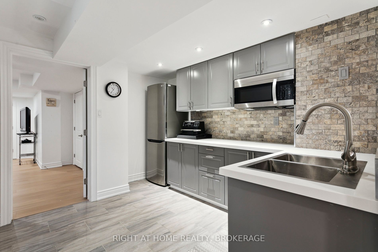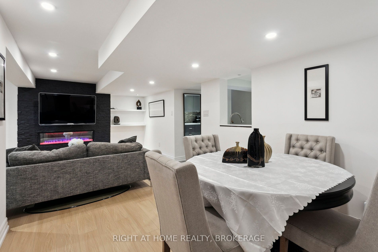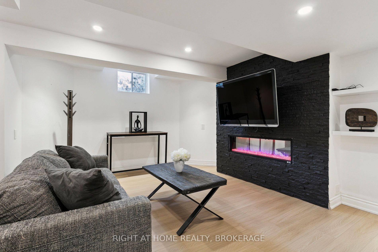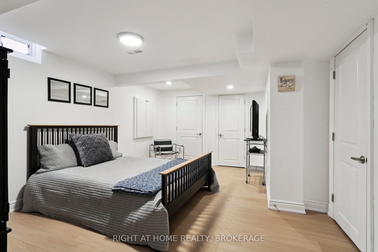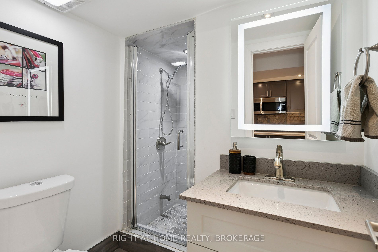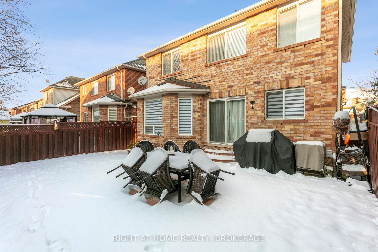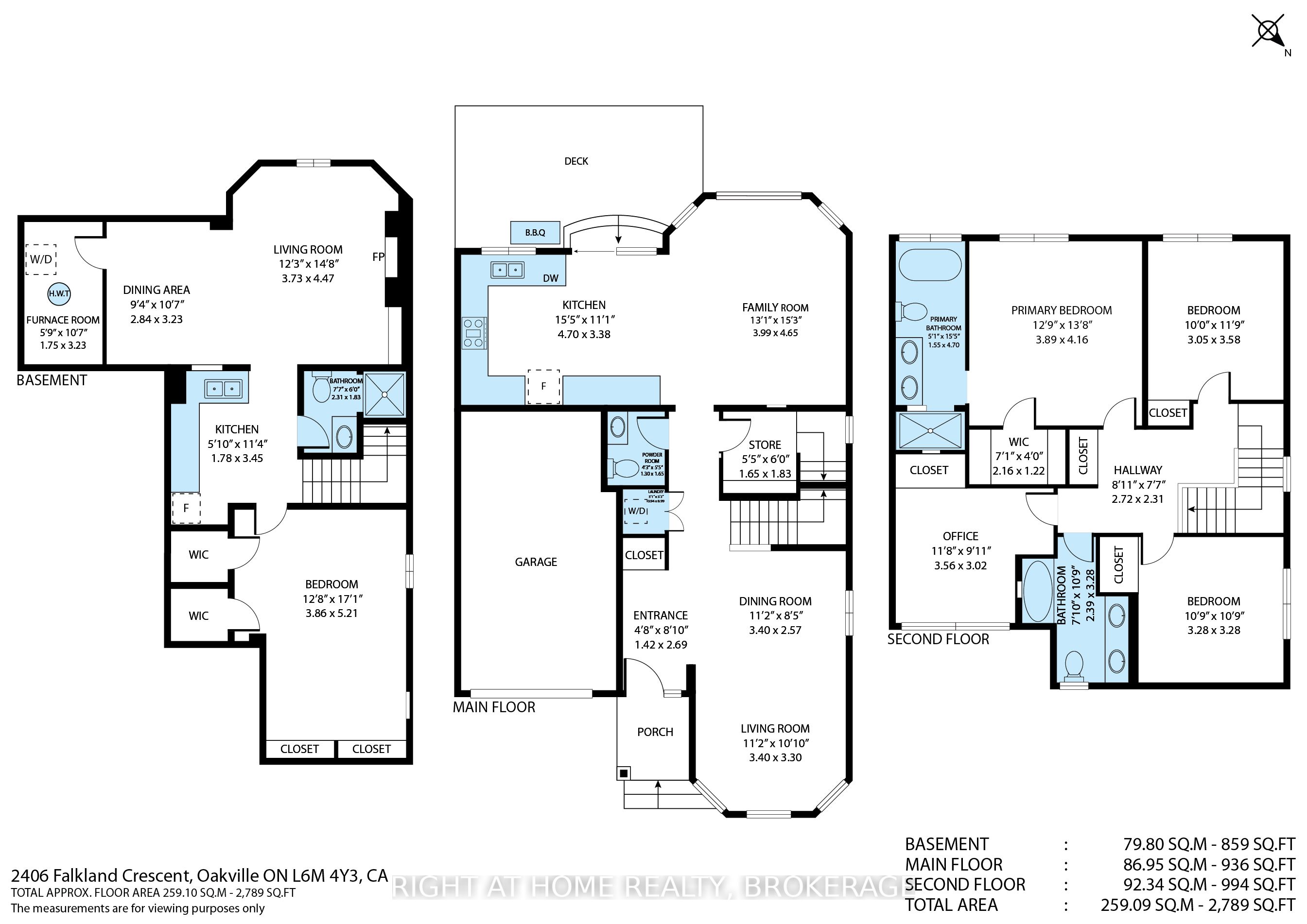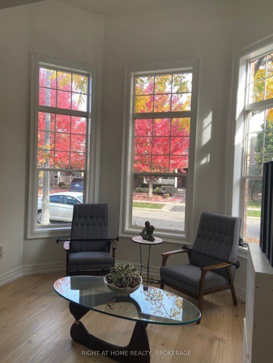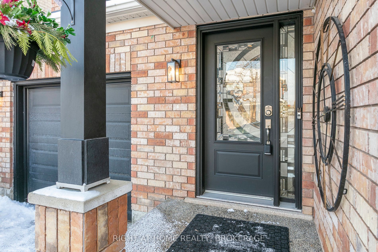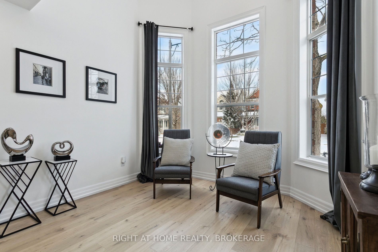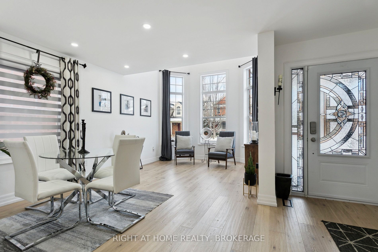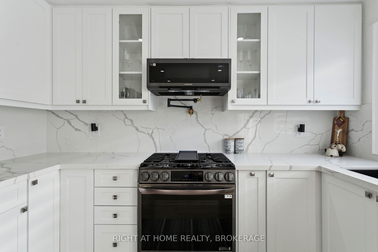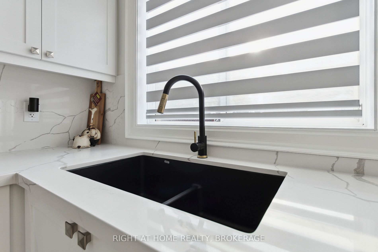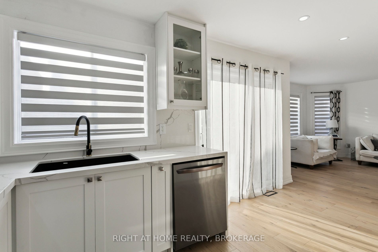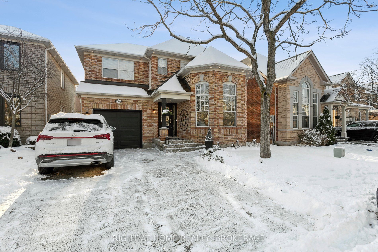
$1,699,999
Est. Payment
$6,493/mo*
*Based on 20% down, 4% interest, 30-year term
Listed by RIGHT AT HOME REALTY, BROKERAGE
Detached•MLS #W12055104•New
Price comparison with similar homes in Oakville
Compared to 63 similar homes
-31.7% Lower↓
Market Avg. of (63 similar homes)
$2,489,109
Note * Price comparison is based on the similar properties listed in the area and may not be accurate. Consult licences real estate agent for accurate comparison
Room Details
| Room | Features | Level |
|---|---|---|
Living Room 3.4 × 3.3 m | Cathedral Ceiling(s)Hardwood FloorOverlooks Frontyard | Main |
Dining Room 3.4 × 2.57 m | Combined w/LivingHardwood Floor | Main |
Kitchen 4.7 × 3.38 m | W/O To PatioEat-in KitchenQuartz Counter | Main |
Primary Bedroom 3.89 × 4.16 m | 5 Pc EnsuiteWalk-In Closet(s)Hardwood Floor | Second |
Bedroom 2 3.05 × 3.58 m | Hardwood Floor | Second |
Bedroom 3 3.28 × 3.28 m | Hardwood Floor | Second |
Client Remarks
Welcome to this stunning newly renovated home featuring 4+1 spacious bedrooms and 4 luxurious bathrooms, perfectly blending modern luxury with family comfort. Situated in a vibrant, family-focused neighborhood, where you will often see children playing outdoors.Main floor includes professionally designed kitchen with custom cabinetry, quartz countertops, and backsplash, coffee bar, pot filler, granite double sink, and a gas stove with griddle. Walk out to the landscaped yard, perfect for entertaining, and enjoy the seamless flow into the family room. A charming mudroom for organized storage of boots, coats, backpacks, and more.Combined living and dining room with soaring cathedral ceilings and expansive windows, flooding the space with natural light.Upper Level primary bedroom has a a walk-in closet and luxurious 5-piece ensuite featuring a standalone soaking tub. Basement features large bedroom with four closets, a kitchenette with a fridge, microwave, sink, and quartz counters, plus a finished recreation room with an electric fireplace. Additional highlights include light wide engineered hardwood flooring, smooth ceilings, glass stair rails, stylish, modern fixtures and lighting, zebra blinds, 3 parking spaces, no sidewalks, a pebble stone driveway, This home is a turn keyIdeal for multi-generational living with private, separate spaces and added convenience of two laundry rooms(main floor and basement).Close to top-rated schools, hospitals, shopping, trails, and major highways.
About This Property
2406 Falkland Crescent, Oakville, L6M 4Y3
Home Overview
Basic Information
Walk around the neighborhood
2406 Falkland Crescent, Oakville, L6M 4Y3
Shally Shi
Sales Representative, Dolphin Realty Inc
English, Mandarin
Residential ResaleProperty ManagementPre Construction
Mortgage Information
Estimated Payment
$0 Principal and Interest
 Walk Score for 2406 Falkland Crescent
Walk Score for 2406 Falkland Crescent

Book a Showing
Tour this home with Shally
Frequently Asked Questions
Can't find what you're looking for? Contact our support team for more information.
Check out 100+ listings near this property. Listings updated daily
See the Latest Listings by Cities
1500+ home for sale in Ontario

Looking for Your Perfect Home?
Let us help you find the perfect home that matches your lifestyle
