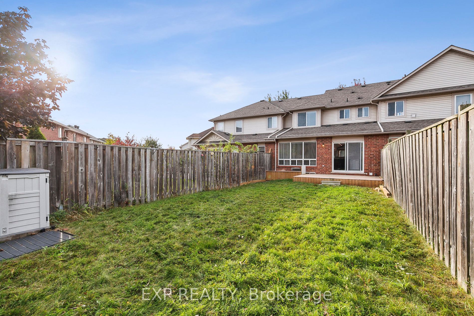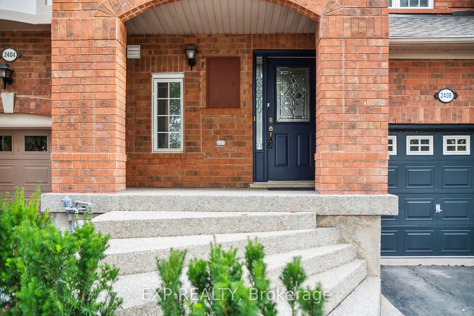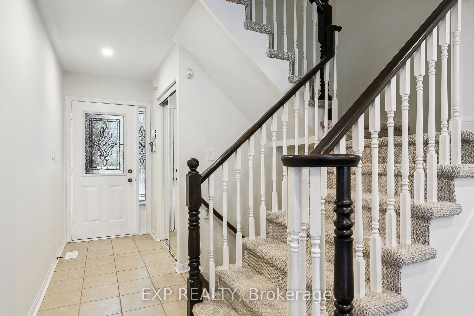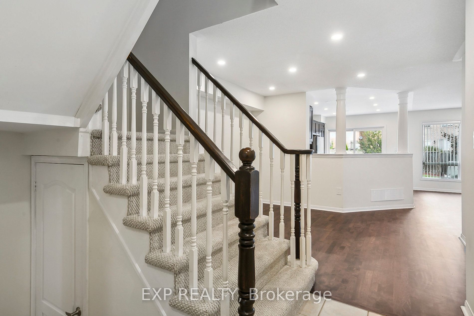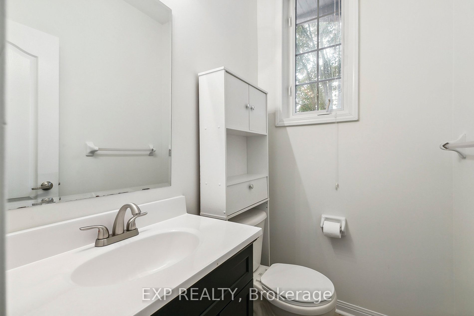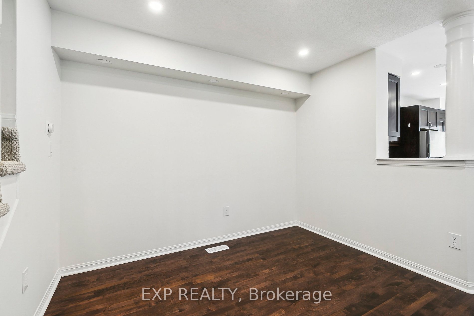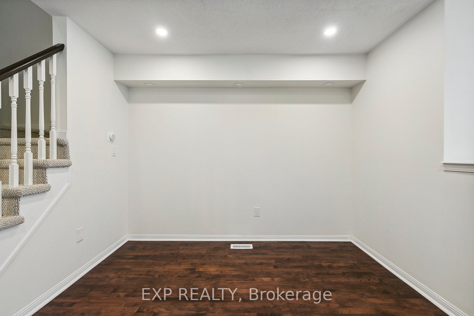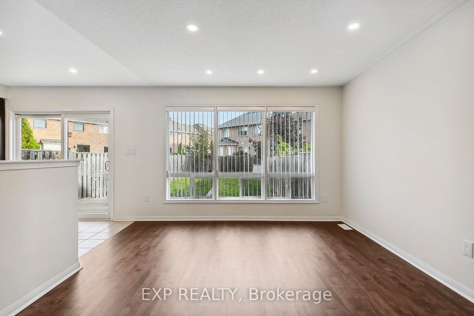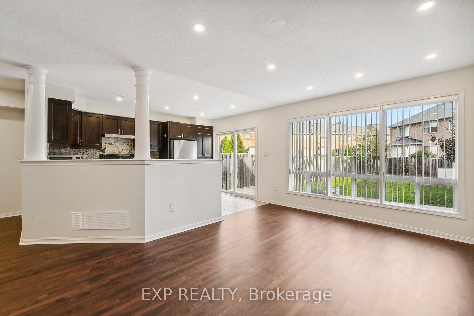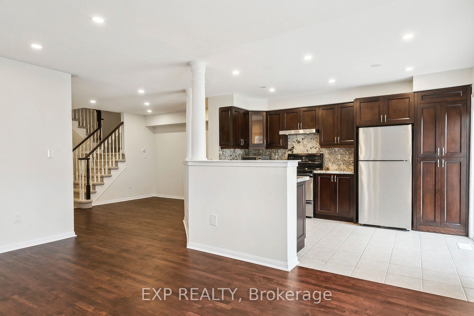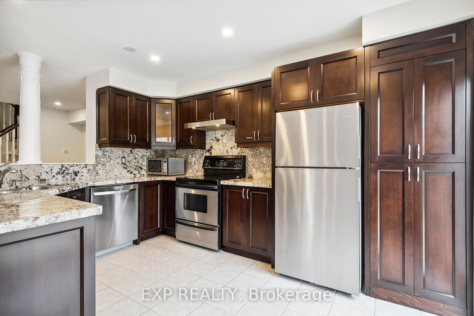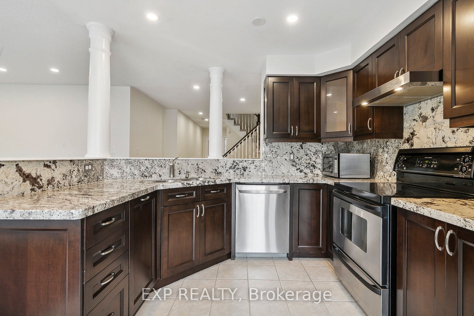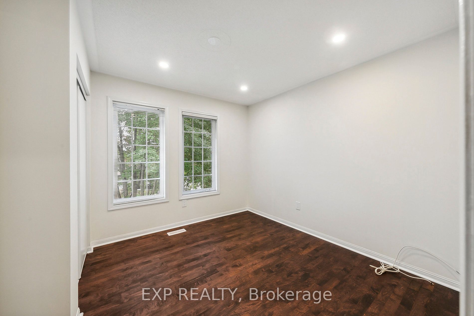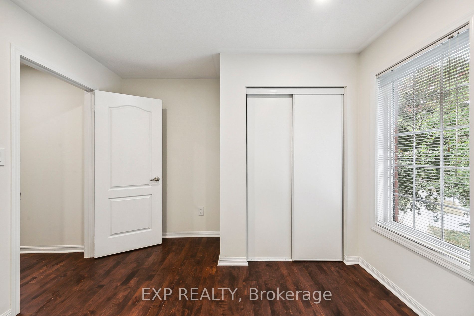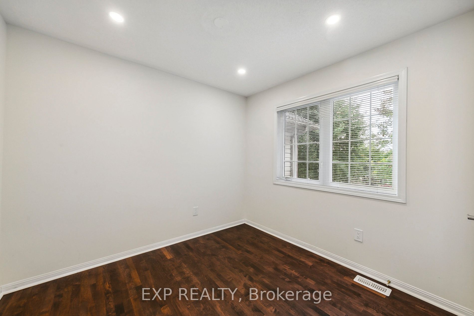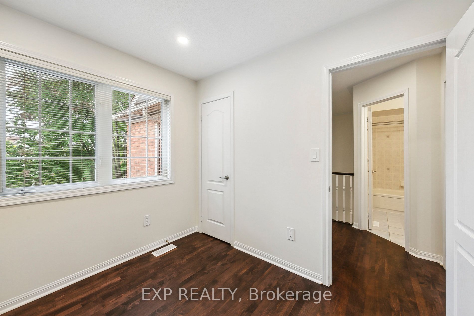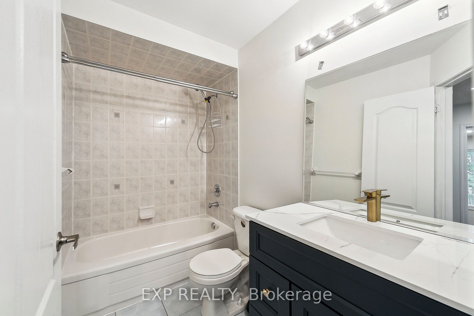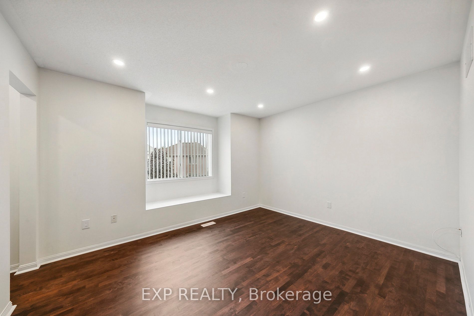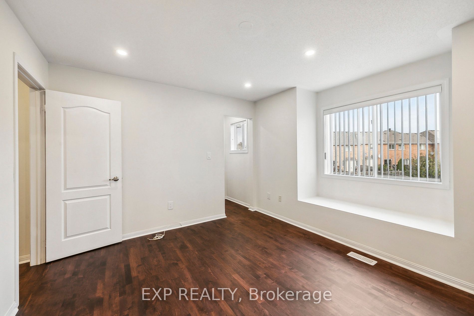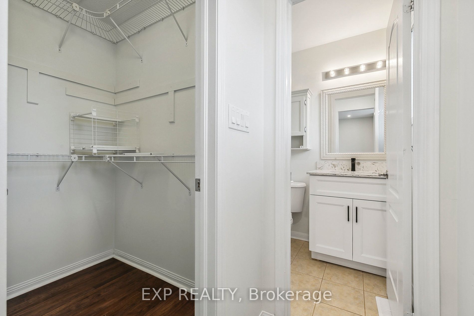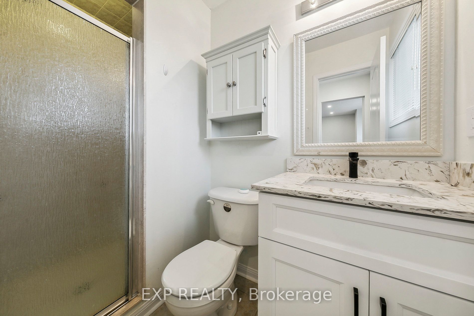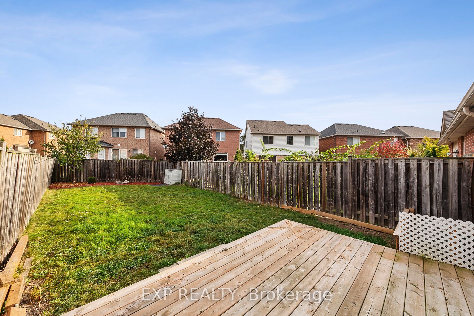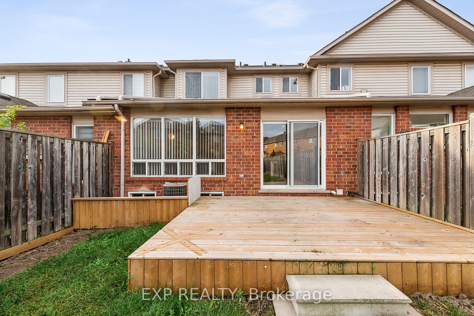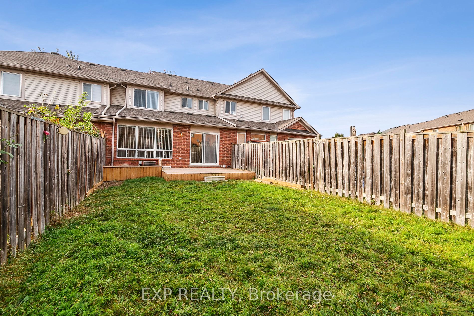
$3,650 /mo
Listed by EXP REALTY
Att/Row/Townhouse•MLS #W12123172•New
Room Details
| Room | Features | Level |
|---|---|---|
Dining Room 3.66 × 3.23 m | Hardwood FloorPot Lights | Main |
Living Room 3.66 × 4.15 m | Hardwood FloorPot Lights | Main |
Kitchen 3.11 × 4.15 m | Tile FloorPot LightsGranite Counters | Main |
Primary Bedroom 3.96 × 3.35 m | Hardwood FloorWalk-In Closet(s)3 Pc Ensuite | Second |
Bedroom 2 2.74 × 2.92 m | Hardwood FloorPot Lights | Second |
Bedroom 3 2.74 × 3.23 m | Hardwood FloorPot Lights | Second |
Client Remarks
Updated Charming Freehold Townhouse Nestled on a Spacious Lot in a Serene Crescent. This Home Offers 3 Bedrooms, 2.5 Bathrooms, and a Fantastic Open Concept Layout Illuminated by Abundant Pot Lights Through out. Enjoy Modern Upgrades in the Kitchen with High-quality Stainless SteelAppliances. A Lovely Exposed Aggregate Front Porch Adds to the Home's Curb Appeal. Conveniently Located Near Parks, Schools, and Shopping, with Easy Access to Highways 25, QEW, and 407.
About This Property
2406 Baintree Crescent, Oakville, L6M 4X1
Home Overview
Basic Information
Walk around the neighborhood
2406 Baintree Crescent, Oakville, L6M 4X1
Shally Shi
Sales Representative, Dolphin Realty Inc
English, Mandarin
Residential ResaleProperty ManagementPre Construction
 Walk Score for 2406 Baintree Crescent
Walk Score for 2406 Baintree Crescent

Book a Showing
Tour this home with Shally
Frequently Asked Questions
Can't find what you're looking for? Contact our support team for more information.
See the Latest Listings by Cities
1500+ home for sale in Ontario

Looking for Your Perfect Home?
Let us help you find the perfect home that matches your lifestyle
