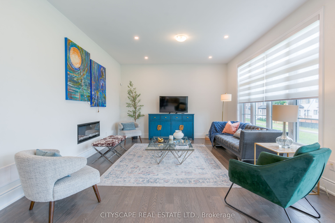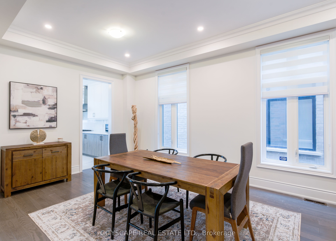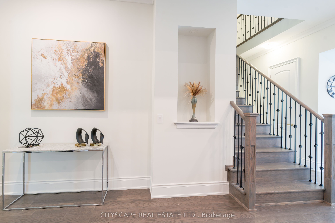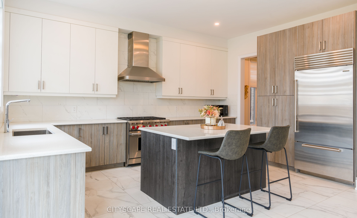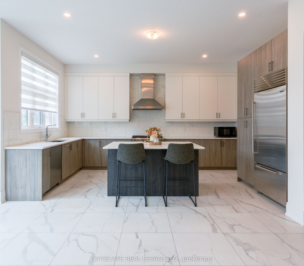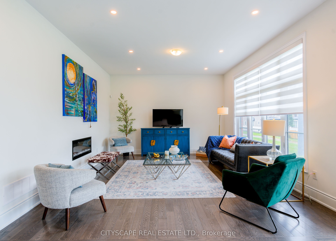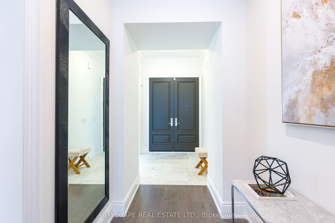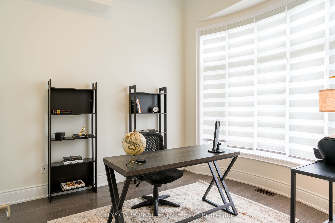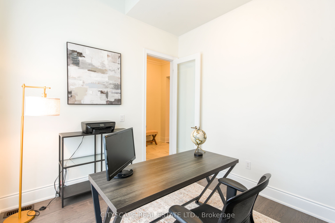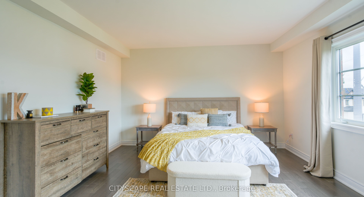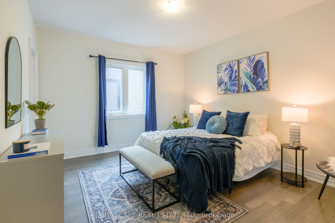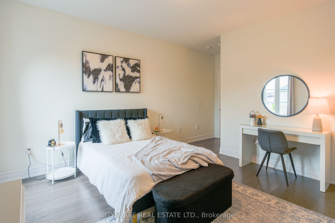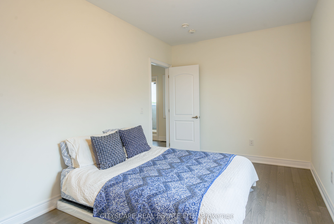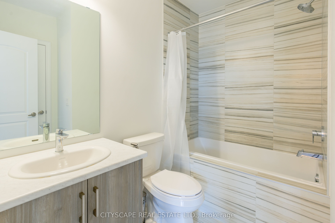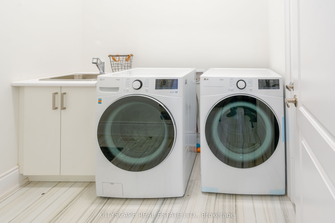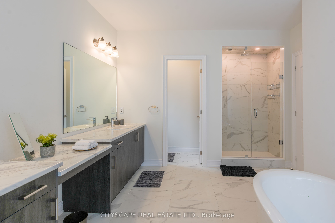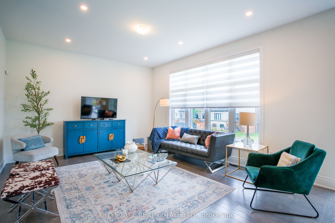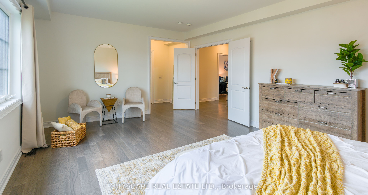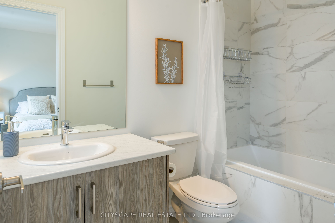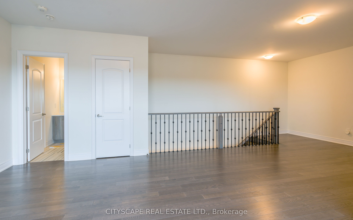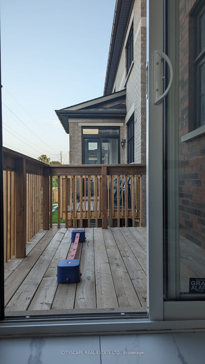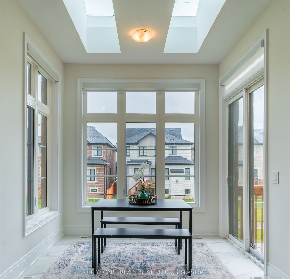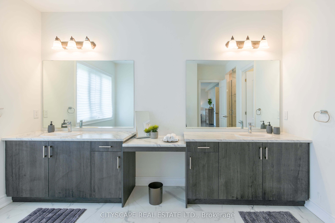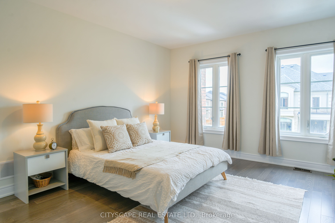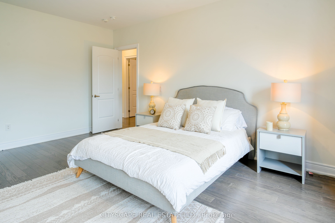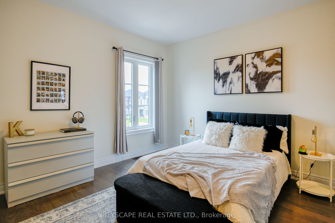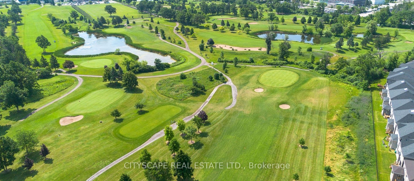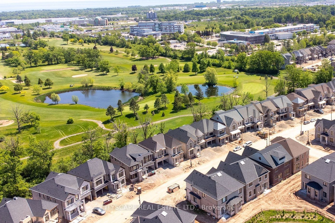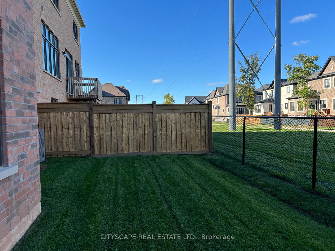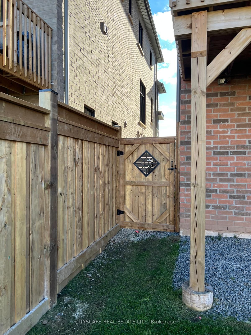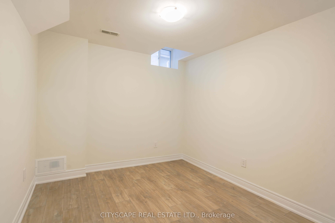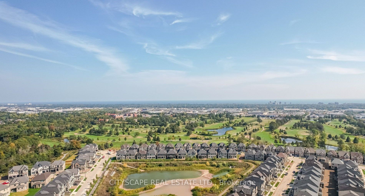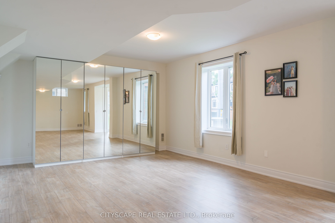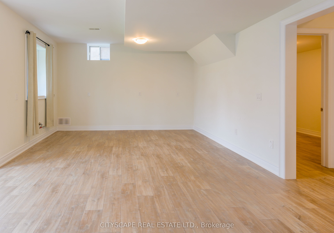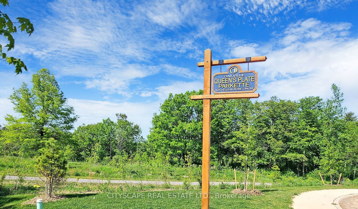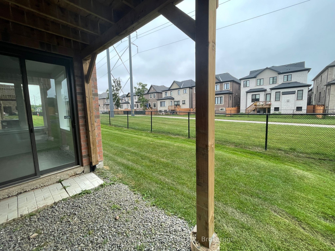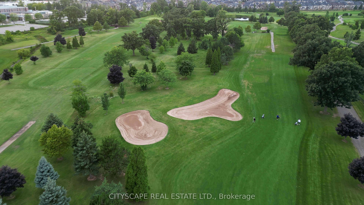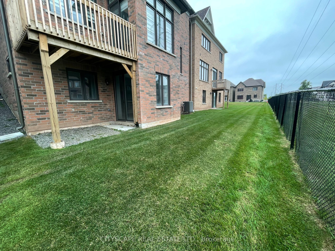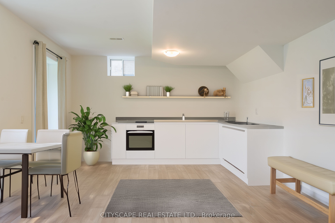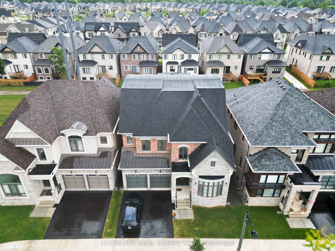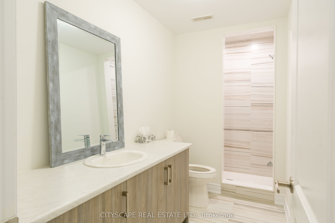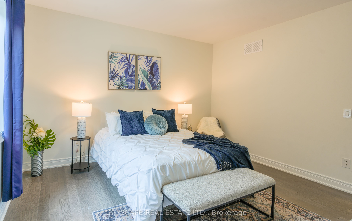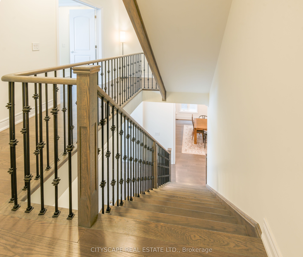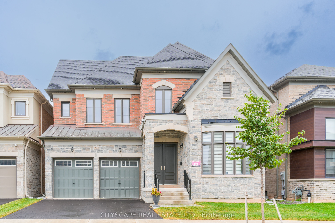
$2,759,999
Est. Payment
$10,541/mo*
*Based on 20% down, 4% interest, 30-year term
Listed by CITYSCAPE REAL ESTATE LTD.
Detached•MLS #W12000352•Price Change
Price comparison with similar homes in Oakville
Compared to 2 similar homes
-17.6% Lower↓
Market Avg. of (2 similar homes)
$3,349,000
Note * Price comparison is based on the similar properties listed in the area and may not be accurate. Consult licences real estate agent for accurate comparison
Room Details
| Room | Features | Level |
|---|---|---|
Dining Room 3.66 × 6.1 m | Hardwood FloorWindowOpen Concept | Main |
Kitchen 6.1 × 5.06 m | WindowStainless Steel ApplCentre Island | Main |
Primary Bedroom 6.1 × 4.45 m | Hardwood FloorWalk-In Closet(s)6 Pc Ensuite | Second |
Bedroom 2 3.97 × 4.45 m | Hardwood FloorWalk-In Closet(s)4 Pc Ensuite | Second |
Bedroom 3 3.66 × 4.15 m | Hardwood FloorWalk-In Closet(s)4 Pc Ensuite | Second |
Bedroom 4 4.27 × 3.66 m | Hardwood FloorDouble Closet4 Pc Ensuite | Second |
Client Remarks
Nestled in Glen Abbey Encore this luxurious yet modern 7 bed 7 washroom, 2 car garage home is a rare find. This ideal family home greets you with an impressive foyer leading into a well planned out main floor comprising of a state-of-the-art kitchen, a grand dinning area, a well-lit study and last but not least an inviting bight living area with an attached Solarium. This home offers 5 large bedrooms, all with ensuite washrooms and ample closet space. The impressive kitchen offers top of the line appliances, ample storage, a full-sized pantry and a huge Island, creating the prefect space for cooking a hearty meal to be shared with family and friends. A unique feature in this house is a finished Loft area consisting of a spacious bedroom, a full washroom and multipurpose living space with attached sun deck. Additionally, this home boasts a fully finished 2 Bed WALKOUT basement which is the perfect space for an in-law suite, or to be used as an additional entertainment area. **EXTRAS** Surrounded by a Golf Course, parks, Top Rated schools, this residence combines tranquility with easy access to highways and essential amenities. Discover the epitome of contemporary living at your new home and creating ever lasting memories
About This Property
2405 Irene Crescent, Oakville, L6M 5M2
Home Overview
Basic Information
Walk around the neighborhood
2405 Irene Crescent, Oakville, L6M 5M2
Shally Shi
Sales Representative, Dolphin Realty Inc
English, Mandarin
Residential ResaleProperty ManagementPre Construction
Mortgage Information
Estimated Payment
$0 Principal and Interest
 Walk Score for 2405 Irene Crescent
Walk Score for 2405 Irene Crescent

Book a Showing
Tour this home with Shally
Frequently Asked Questions
Can't find what you're looking for? Contact our support team for more information.
See the Latest Listings by Cities
1500+ home for sale in Ontario

Looking for Your Perfect Home?
Let us help you find the perfect home that matches your lifestyle
