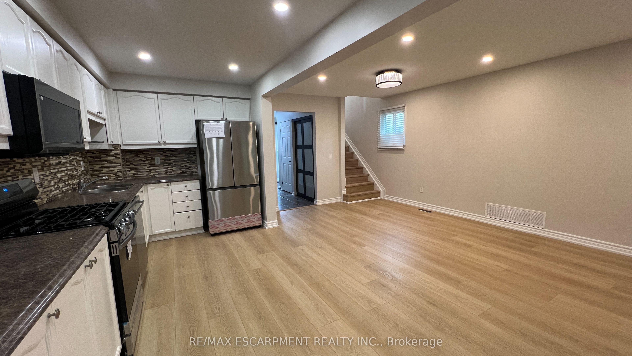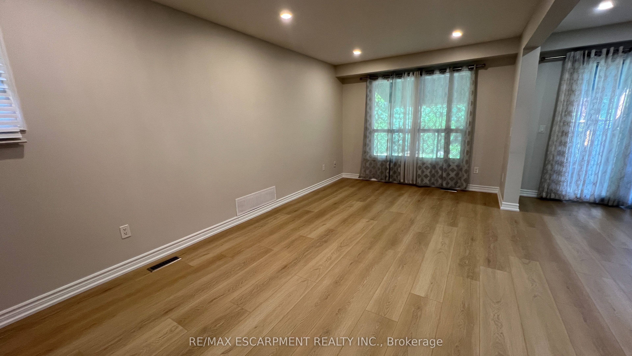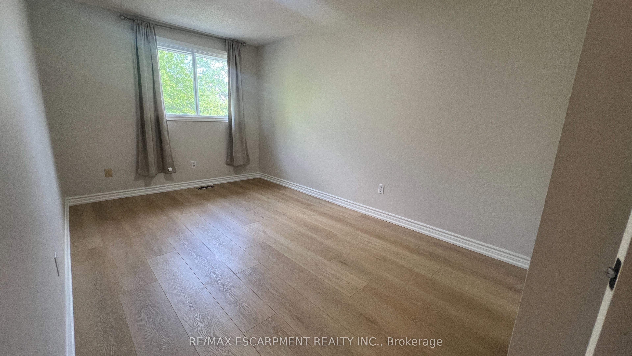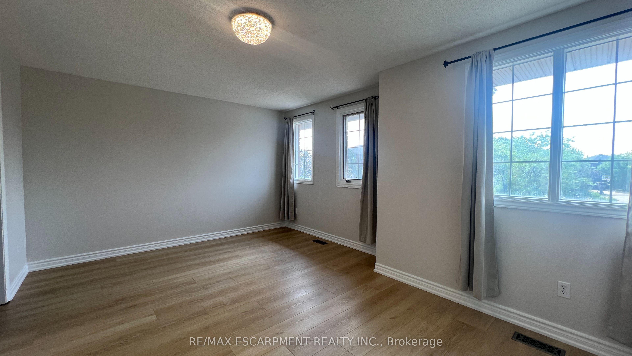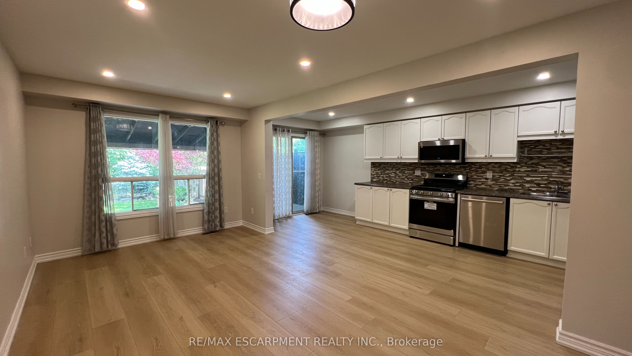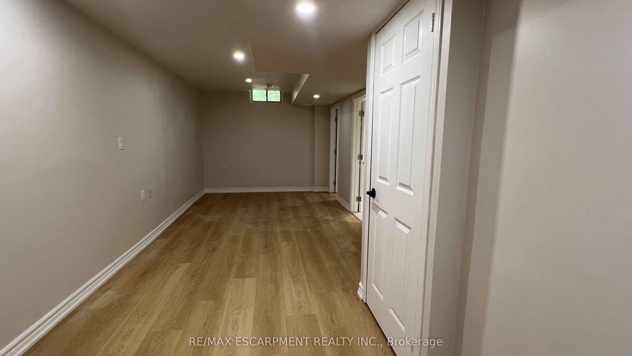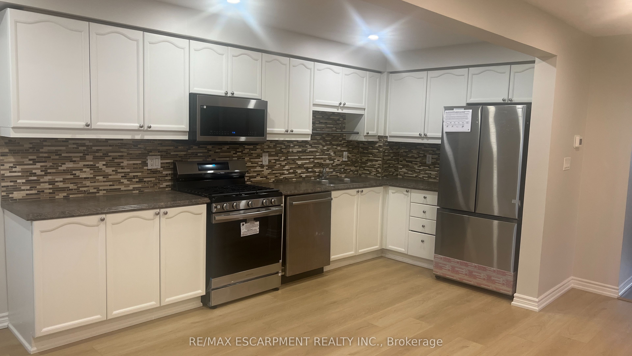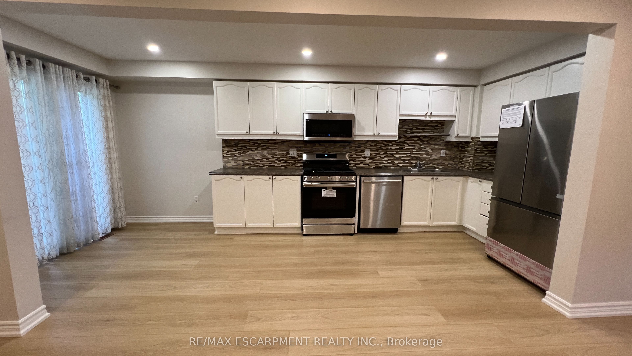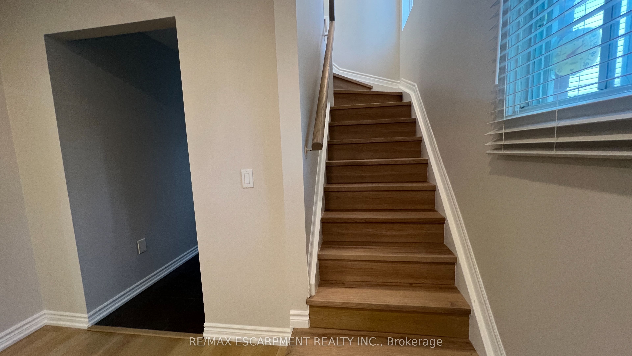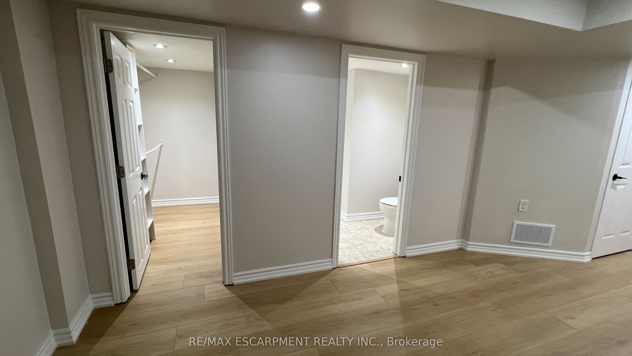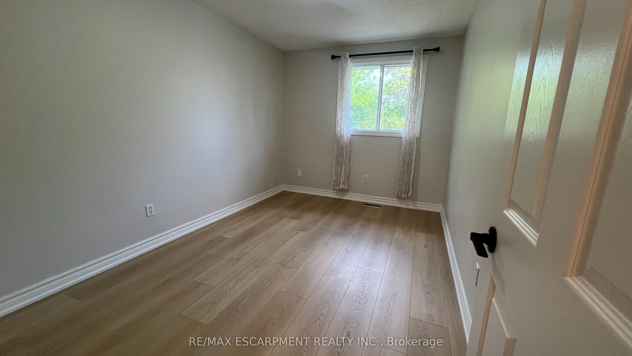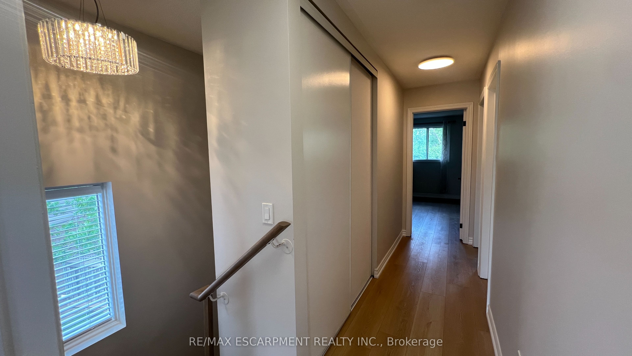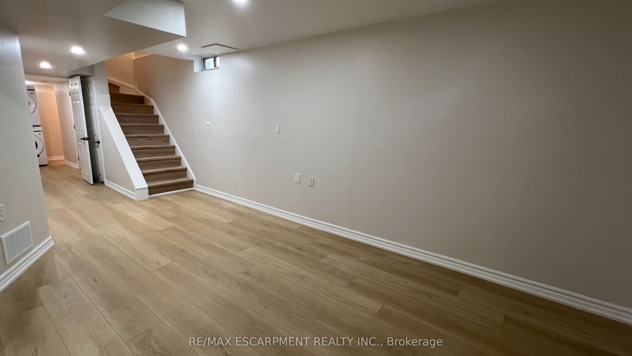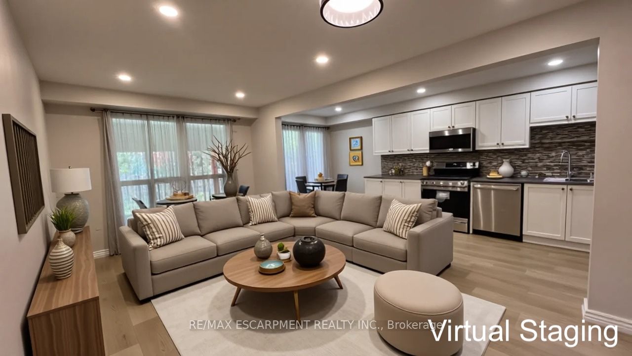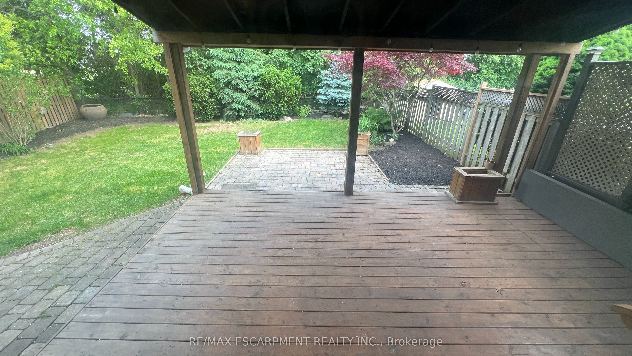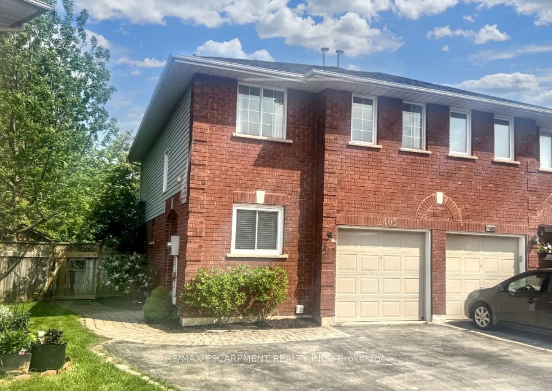
$3,690 /mo
Listed by RE/MAX ESCARPMENT REALTY INC.
Semi-Detached •MLS #W12200771•New
Room Details
| Room | Features | Level |
|---|---|---|
Living Room 6 × 3.04 m | W/O To SunroomOpen Concept | Ground |
Kitchen 6 × 2.34 m | W/O To SunroomOpen Concept | Ground |
Primary Bedroom 4.99 × 3.74 m | 3 Pc BathW/W Closet | Second |
Bedroom 5.15 × 2.84 m | 4 Pc BathLarge Closet | Second |
Bedroom 4.02 × 2.46 m | Walk-In Closet(s) | Second |
Client Remarks
Welcome to Your Ideal Home in Sought-After River Oaks, Oakville!This stunning, recently renovated semi-detached home, nestled on a quiet cul-de-sac, offers approximately 2,000 sq ft of beautifully finished living space in one of Oakvilles most desirable family-friendly communities. Fully finished basement with full bathroom Bright open-concept layout, Highly rated primary & secondary schools within walking distance, Close to shopping, GO Transit, and Oakville Trafalgar Memorial Hospital, Enjoy the perfect blend of comfort, convenience, and location. Whether youre growing your family or looking to upgrade, this home offers a rare opportunity to live in a premium neighborhood surrounded by top-tier amenities.
About This Property
2403 Susquehanna Court, Oakville, L6H 5Y8
Home Overview
Basic Information
Walk around the neighborhood
2403 Susquehanna Court, Oakville, L6H 5Y8
Shally Shi
Sales Representative, Dolphin Realty Inc
English, Mandarin
Residential ResaleProperty ManagementPre Construction
 Walk Score for 2403 Susquehanna Court
Walk Score for 2403 Susquehanna Court

Book a Showing
Tour this home with Shally
Frequently Asked Questions
Can't find what you're looking for? Contact our support team for more information.
See the Latest Listings by Cities
1500+ home for sale in Ontario

Looking for Your Perfect Home?
Let us help you find the perfect home that matches your lifestyle
