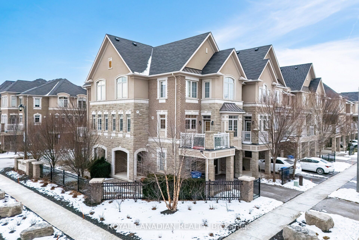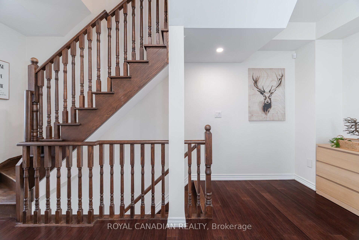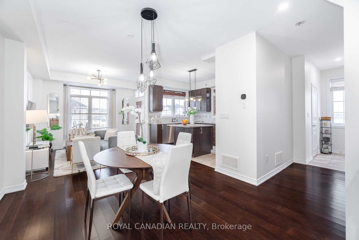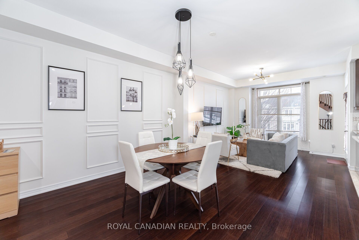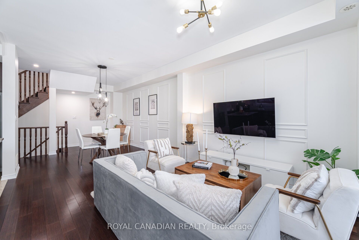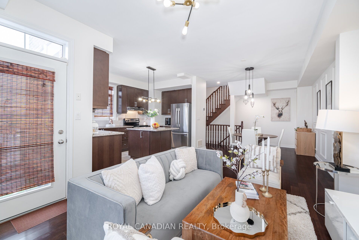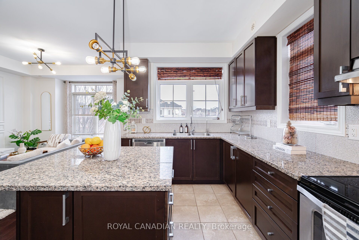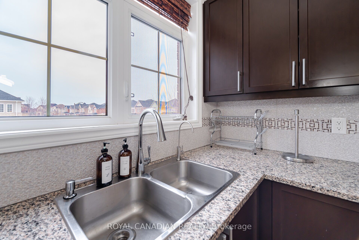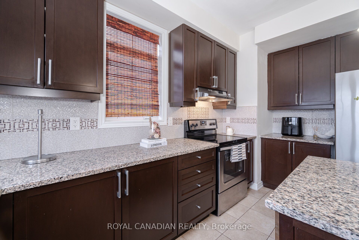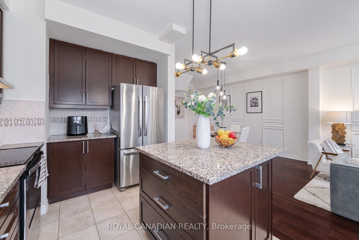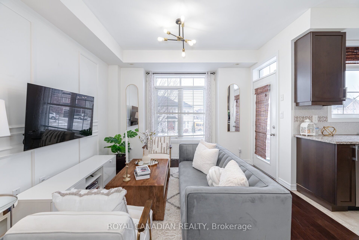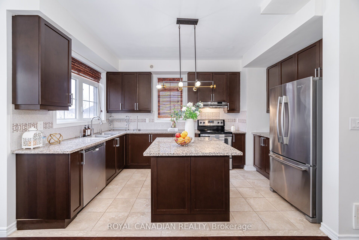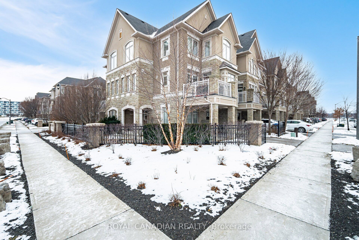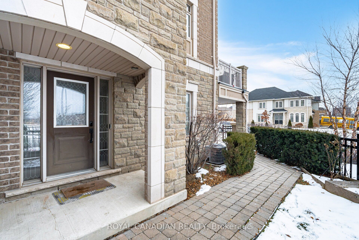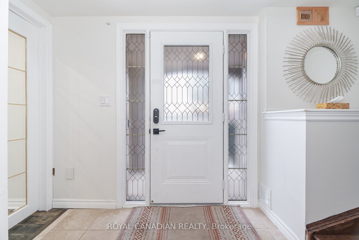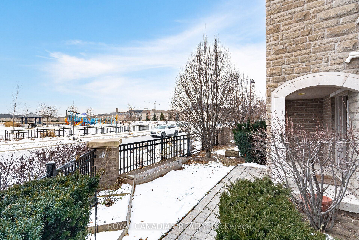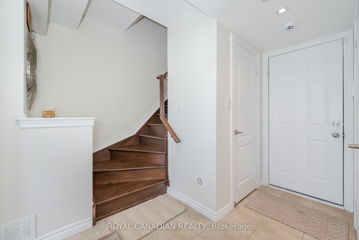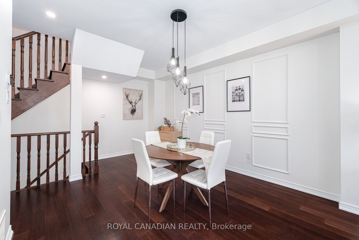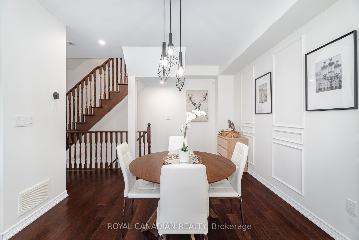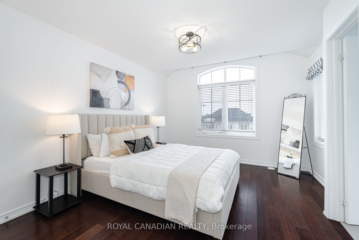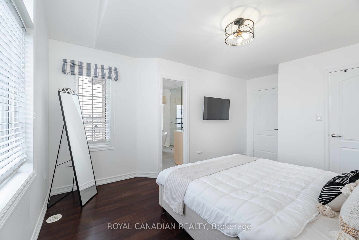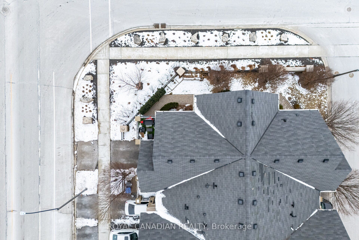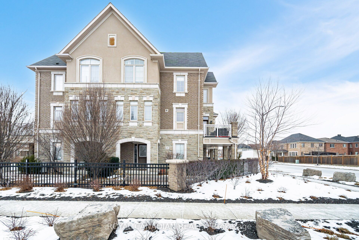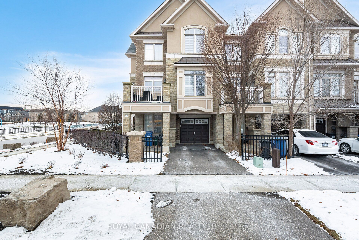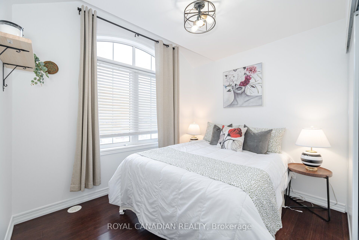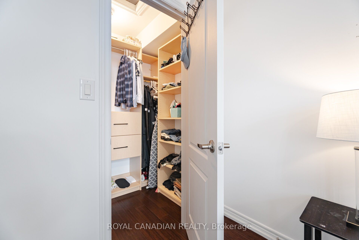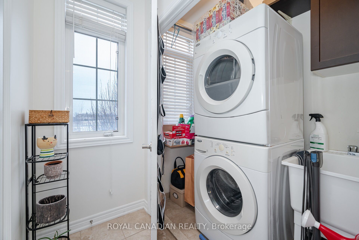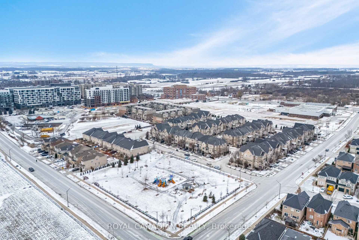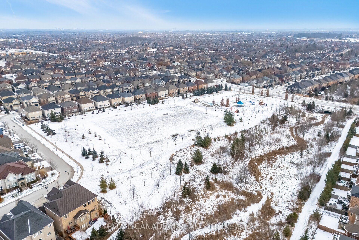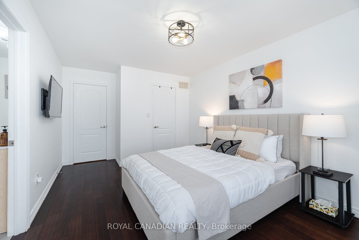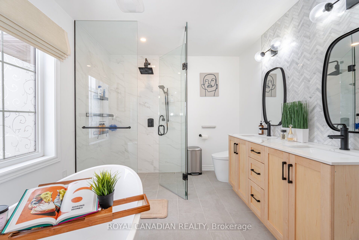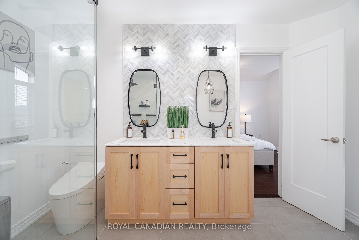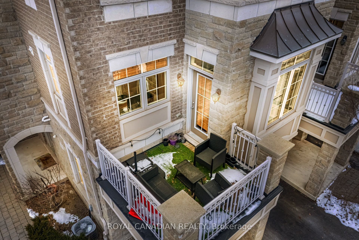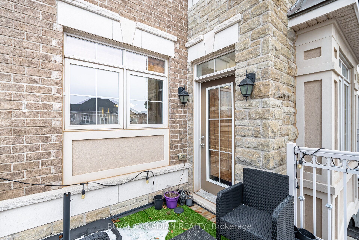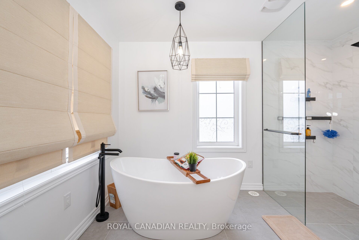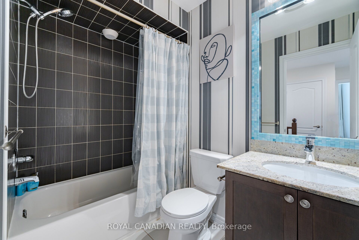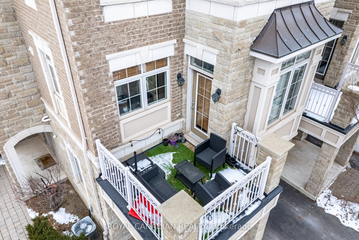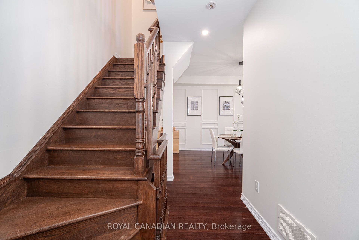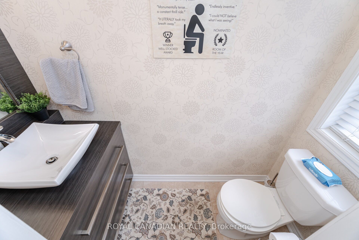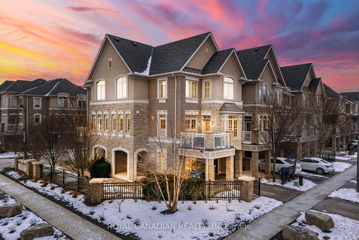
$949,000
Est. Payment
$3,625/mo*
*Based on 20% down, 4% interest, 30-year term
Listed by ROYAL CANADIAN REALTY
Att/Row/Townhouse•MLS #W12031592•New
Price comparison with similar homes in Oakville
Compared to 73 similar homes
-25.6% Lower↓
Market Avg. of (73 similar homes)
$1,276,316
Note * Price comparison is based on the similar properties listed in the area and may not be accurate. Consult licences real estate agent for accurate comparison
Room Details
| Room | Features | Level |
|---|---|---|
Living Room 3.42 × 8.2 m | LaminateCombined w/DiningW/O To Balcony | Second |
Dining Room 3.42 × 8.2 m | LaminateCombined w/LivingOpen Concept | Second |
Kitchen 2.54 × 4.2 m | Stainless Steel ApplGranite CountersCentre Island | Second |
Primary Bedroom 3.42 × 4.2 m | Laminate5 Pc BathWalk-In Closet(s) | Third |
Bedroom 2 2.54 × 3 m | LaminateCloset OrganizersWindow | Third |
Bedroom 3 2.95 × 2.75 m | LaminateWindow | Ground |
Client Remarks
Stunning 3-Bedroom Corner Townhouse for Sale in Oakville's Desirable Westmount Community! A beautifully designed 3-bedroom, 3-bathroom corner townhouse with 1431 sqft of total finished living area in the highly sought-after Westmount neighborhood. This bright and spacious home offers a perfect blend of modern elegance, functionality, and an unbeatable location. ***BRIGHT & OPEN-CONCEPT LAYOUT*** - Spacious living and dining areas with stylish laminate flooring and large windows for abundant natural light. ***UPGRDED KITCHEN*** - Featuring granite countertops, a center island, and stainless steel appliancesperfect for cooking and entertaining. ***PRIMARY SUITE RETREAT*** - Spacious primary bedroom with a 5-piece ensuite and walk-in closet. ***PRIVATE BALCONY*** - Ideal for relaxing and enjoying the outdoors. ***GARAGE & DRIVEWAY PARKING*** - Convenient built-in garage and driveway for ample parking. ***MODERN COMFORTS*** - Includes built-in closet organizers, central air conditioning, and contemporary finishes throughout. ***UNBEATABLE LOCATION*** - Top-Rated Schools, Abundant Green Spaces and trails within walking distance, Close to Oakville Trafalgar Hospital and major amenities, Minutes to shopping, dining, and entertainment, Family-Friendly Community ***EASY COMMUTING*** - Quick access to Highways 407, 403, QEW, and public transit.Dont Miss Out! This stunning corner-unit townhouse is a rare opportunity in one of Oakville's best communities. Book your private viewing today!
About This Property
2401 Greenwich Drive, Oakville, L6M 0S4
Home Overview
Basic Information
Walk around the neighborhood
2401 Greenwich Drive, Oakville, L6M 0S4
Shally Shi
Sales Representative, Dolphin Realty Inc
English, Mandarin
Residential ResaleProperty ManagementPre Construction
Mortgage Information
Estimated Payment
$0 Principal and Interest
 Walk Score for 2401 Greenwich Drive
Walk Score for 2401 Greenwich Drive

Book a Showing
Tour this home with Shally
Frequently Asked Questions
Can't find what you're looking for? Contact our support team for more information.
Check out 100+ listings near this property. Listings updated daily
See the Latest Listings by Cities
1500+ home for sale in Ontario

Looking for Your Perfect Home?
Let us help you find the perfect home that matches your lifestyle
