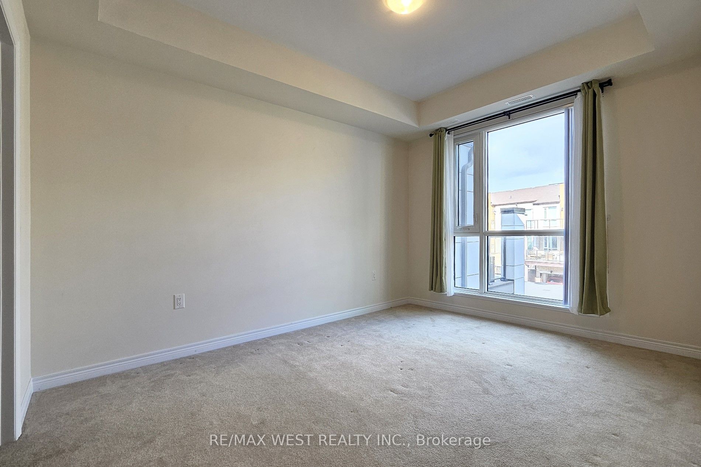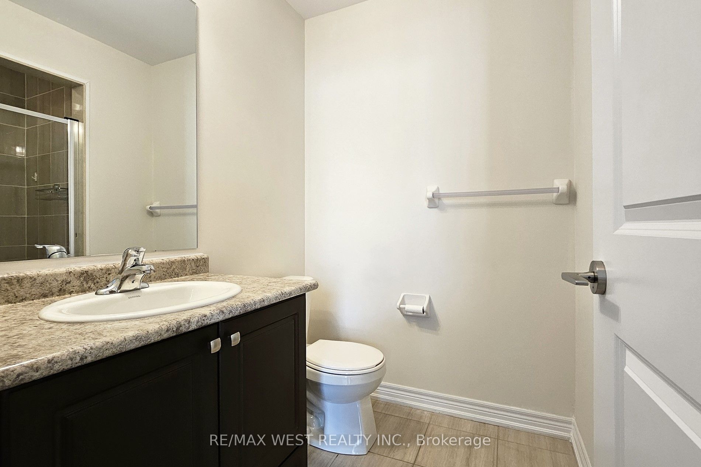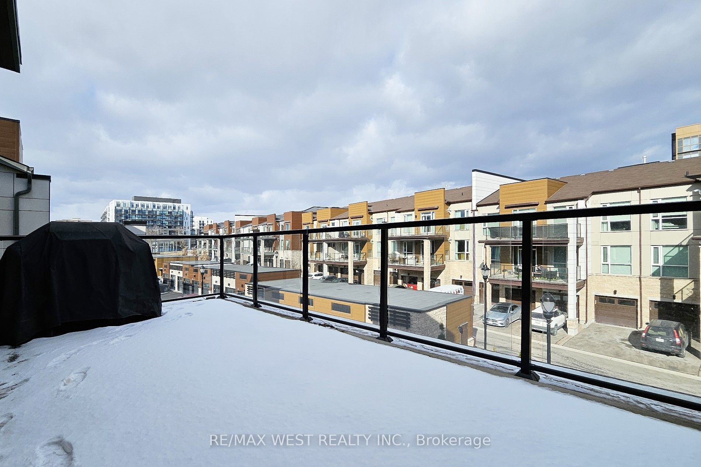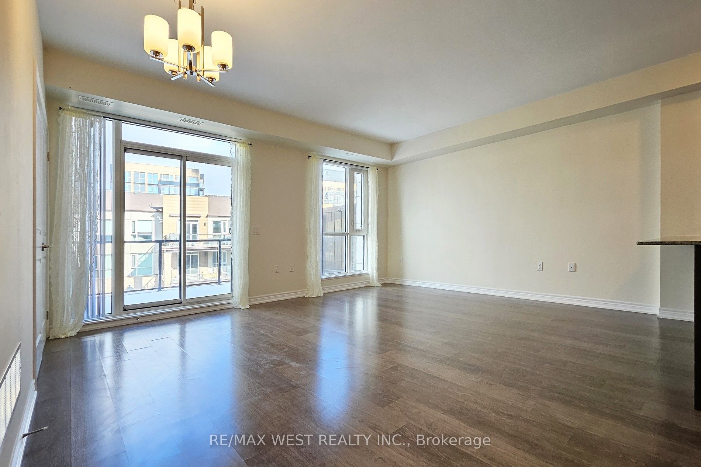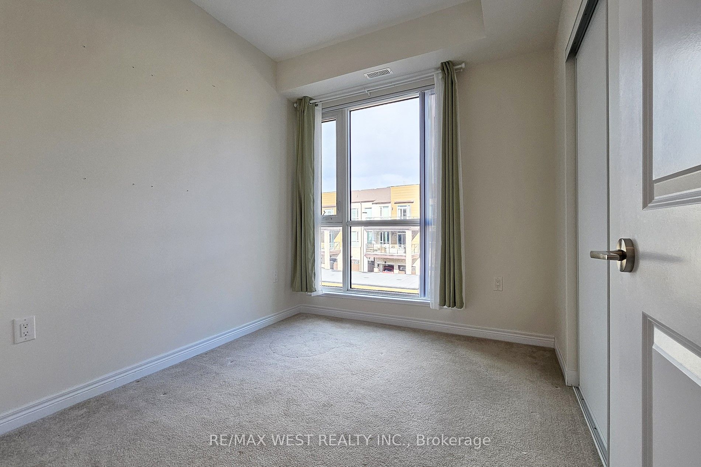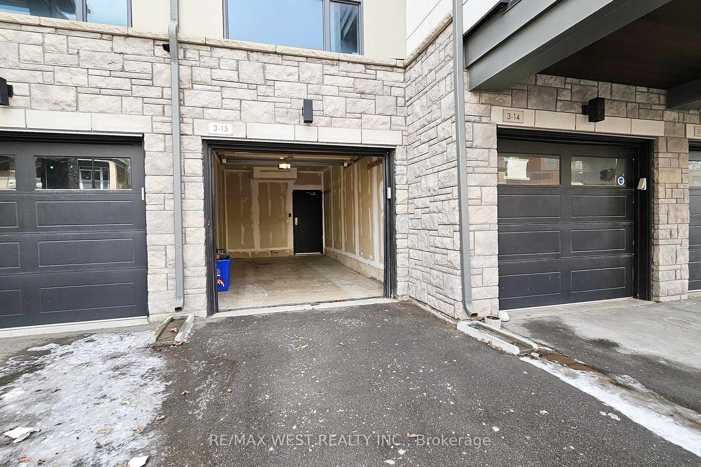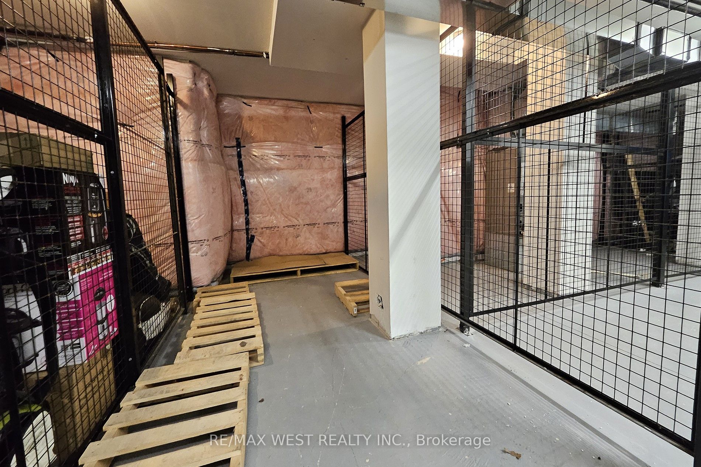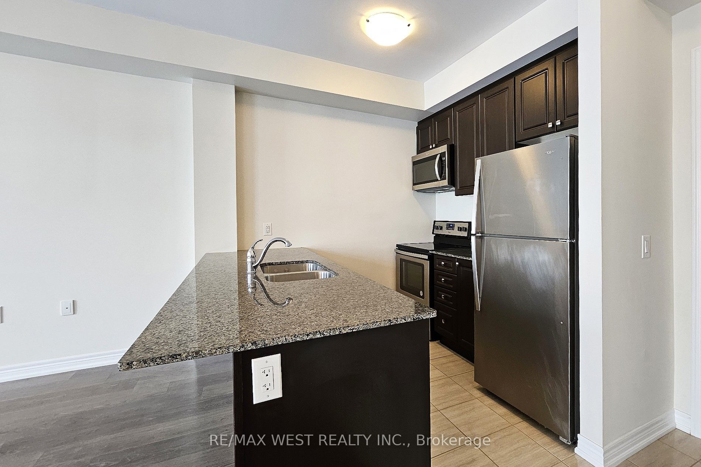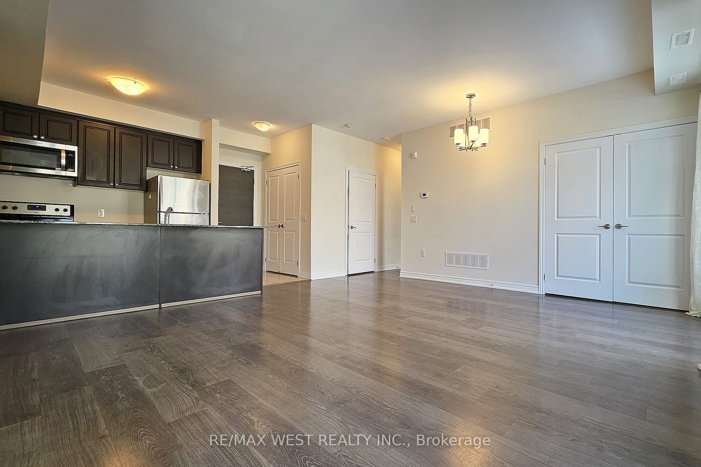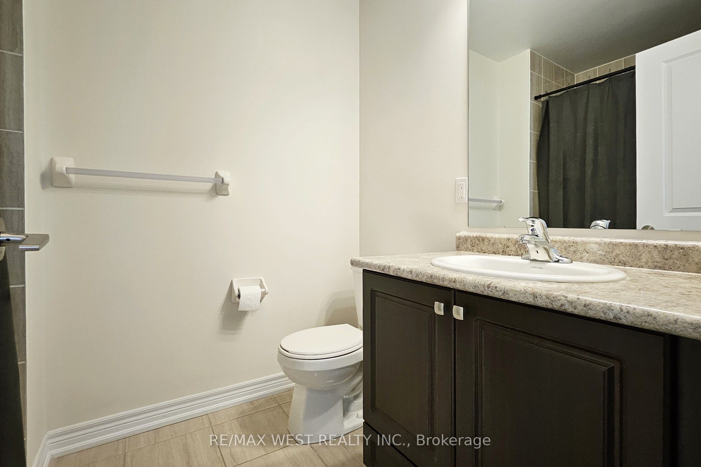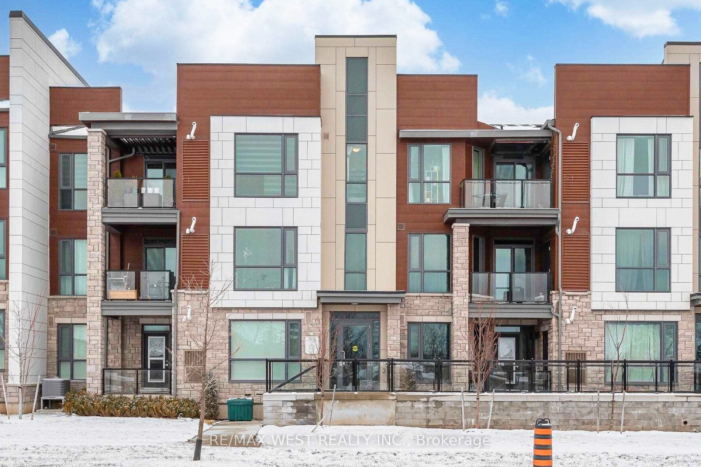
$2,900 /mo
Listed by RE/MAX WEST REALTY INC.
Condo Apartment•MLS #W11945523•New
Room Details
| Room | Features | Level |
|---|---|---|
Living Room 5.37 × 5.2 m | LaminateCombined w/DiningOpen Concept | Main |
Dining Room 5.2 × 5.37 m | LaminateCombined w/LivingW/O To Terrace | Main |
Kitchen 2.6 × 2.49 m | Tile FloorGranite CountersStainless Steel Appl | Main |
Primary Bedroom 4.17 × 3.25 m | Broadloom3 Pc EnsuiteWalk-In Closet(s) | Main |
Bedroom 2 3.09 × 2.81 m | BroadloomWindowCloset | Main |
Client Remarks
Welcome to this beautiful 2 bdrm 2 full bath modern condo! One of the most sought after floor plans that feature 952 sqft of spacious open concept living w/ a walkout 219 sqft. Terrace & gas hookup for a BBQ perfect for entertaining! Large primary bdrm w/ a 3pc ensuite bath room & walk-in closet. Upgraded kitchen w/ granite counters, stainless steel appliances & breakfast bar. Comes w/ 2 parking spaces (1 Garage , 1 Driveway) & one of the largest lockers you will ever see!
About This Property
2375 Bronte Road, Oakville, L6M 1P5
Home Overview
Basic Information
Walk around the neighborhood
2375 Bronte Road, Oakville, L6M 1P5
Shally Shi
Sales Representative, Dolphin Realty Inc
English, Mandarin
Residential ResaleProperty ManagementPre Construction
 Walk Score for 2375 Bronte Road
Walk Score for 2375 Bronte Road

Book a Showing
Tour this home with Shally
Frequently Asked Questions
Can't find what you're looking for? Contact our support team for more information.
See the Latest Listings by Cities
1500+ home for sale in Ontario

Looking for Your Perfect Home?
Let us help you find the perfect home that matches your lifestyle
