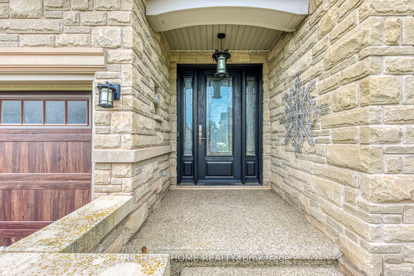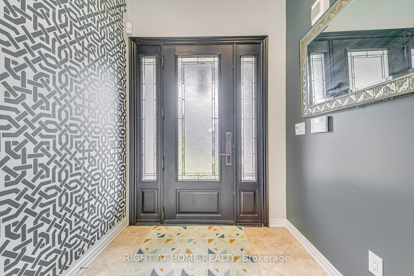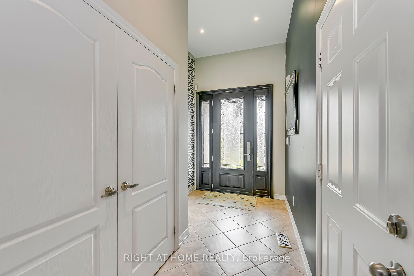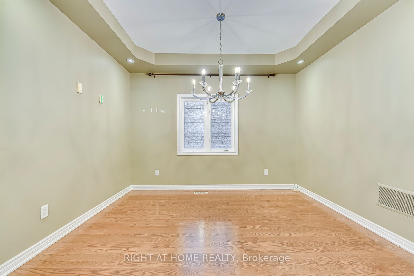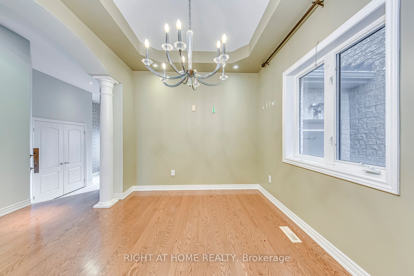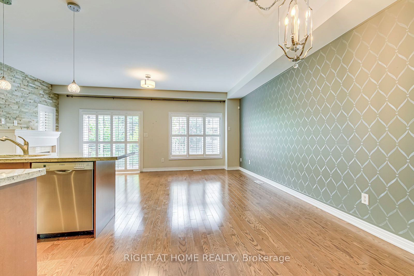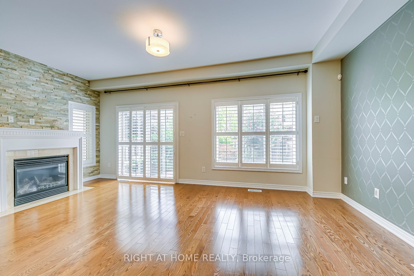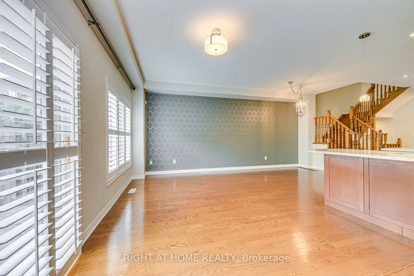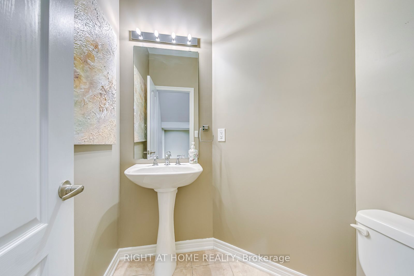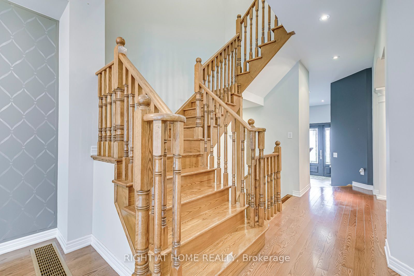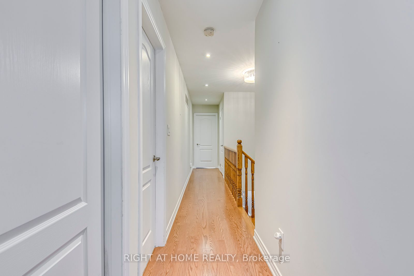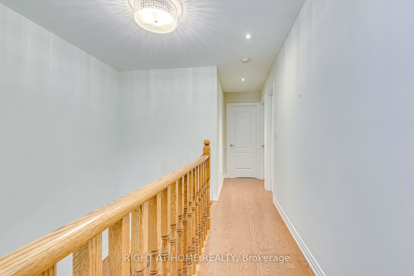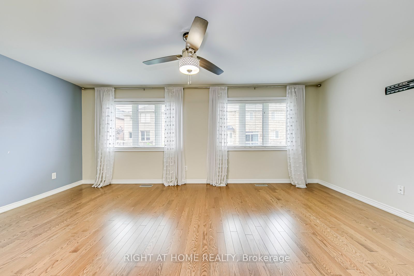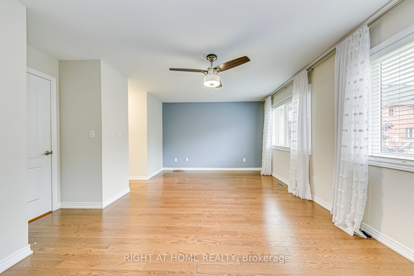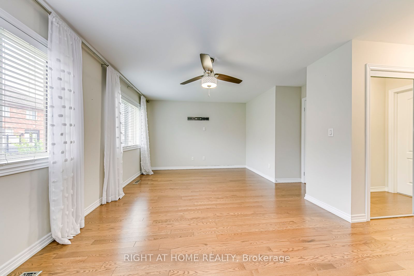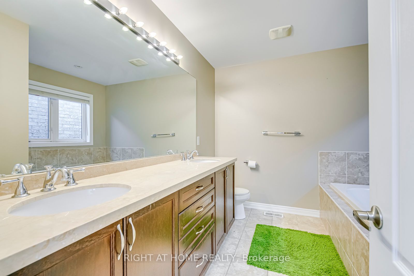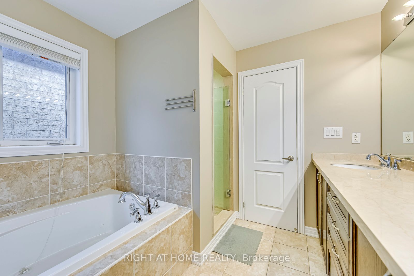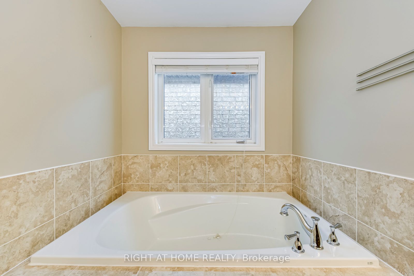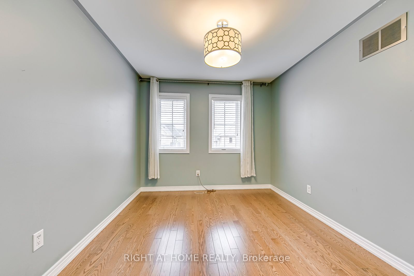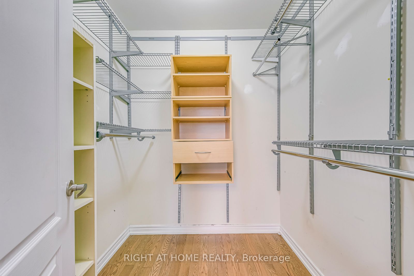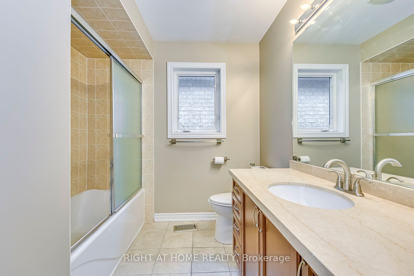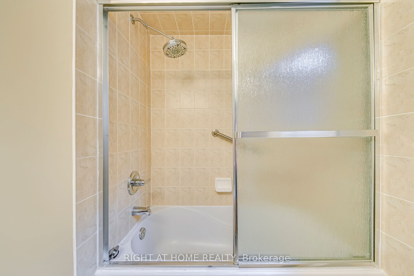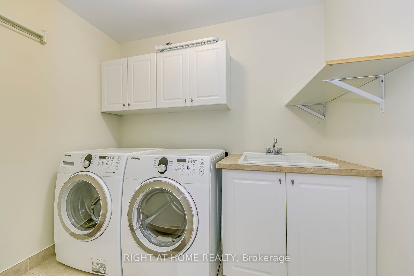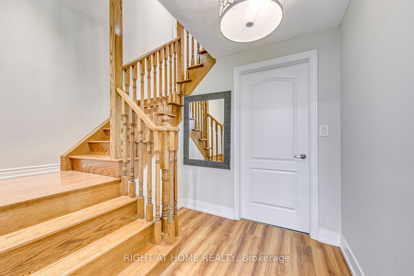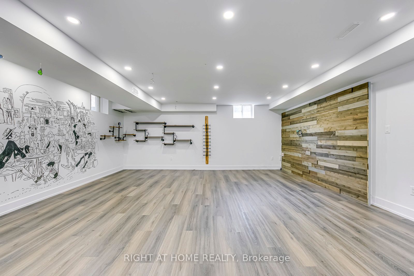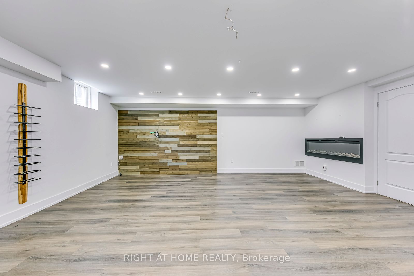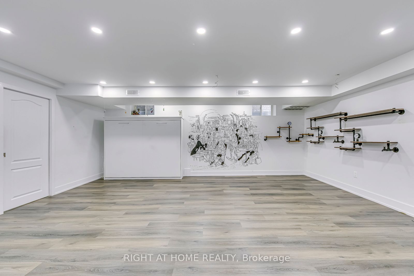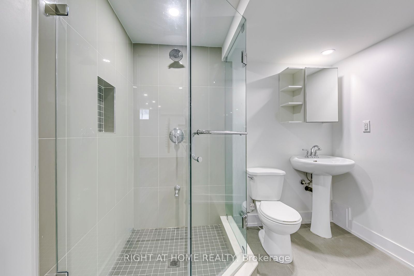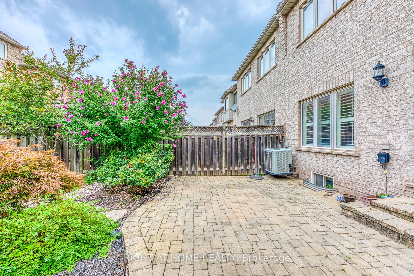
$4,700 /mo
Listed by RIGHT AT HOME REALTY
Att/Row/Townhouse•MLS #W12221010•New
Room Details
| Room | Features | Level |
|---|---|---|
Dining Room 2.97 × 2.9 m | Hardwood Floor | Main |
Kitchen 2.97 × 3.96 m | Ceramic FloorGranite Counters | Main |
Living Room 3.61 × 2.69 m | Hardwood Floor | Main |
Primary Bedroom 5.89 × 3.62 m | 5 Pc EnsuiteHardwood Floor | Second |
Bedroom 2 4.01 × 2.84 m | Hardwood FloorWalk-In Closet(s) | Second |
Bedroom 3 3.63 × 2.95 m | Hardwood Floor | Second |
Client Remarks
Location! Location! Location!JWalking Distance to TOP RANK schools including popular Joshua Creek Public School and Iroquois Ridge High School. 3 Good-Sized Bedrooms with Hardwood Flooring, 9' Ceilings on Main Level.Gourmet kitchen, upgraded Stainless Steel appliances. Granite counter tops. Finished Basement with Recreation Room,B/I Electric Fireplace Plus Large 3pc Bath and Lots of Storage.Full-size Double Garage, Easily 4-car parking space. Steps to schools, walking trails, shopping, and easy access to public transit, QEW/403, and Highway 407. Waiting For AAA Tenant.
About This Property
2374 Wasaga Drive, Oakville, L6H 0B7
Home Overview
Basic Information
Walk around the neighborhood
2374 Wasaga Drive, Oakville, L6H 0B7
Shally Shi
Sales Representative, Dolphin Realty Inc
English, Mandarin
Residential ResaleProperty ManagementPre Construction
 Walk Score for 2374 Wasaga Drive
Walk Score for 2374 Wasaga Drive

Book a Showing
Tour this home with Shally
Frequently Asked Questions
Can't find what you're looking for? Contact our support team for more information.
See the Latest Listings by Cities
1500+ home for sale in Ontario

Looking for Your Perfect Home?
Let us help you find the perfect home that matches your lifestyle
