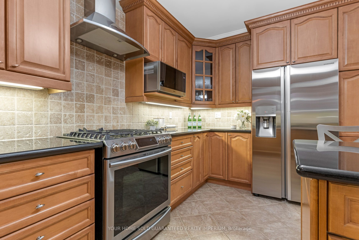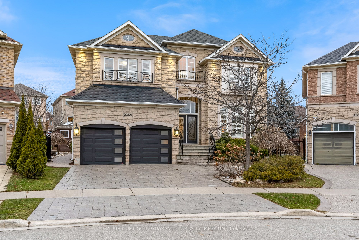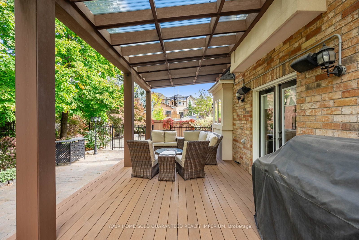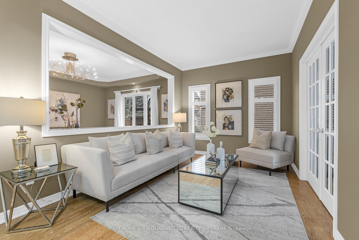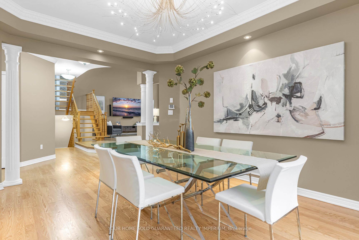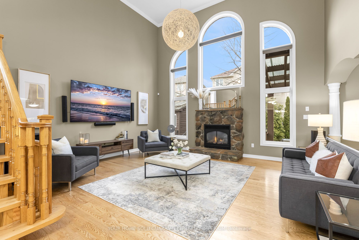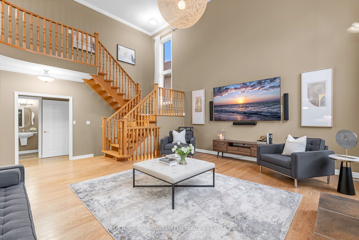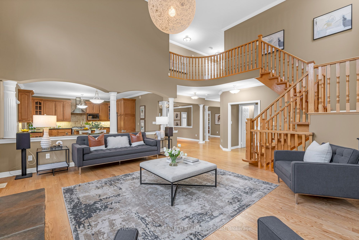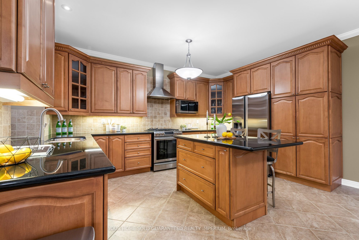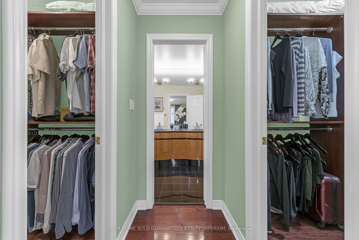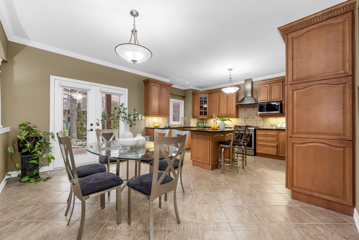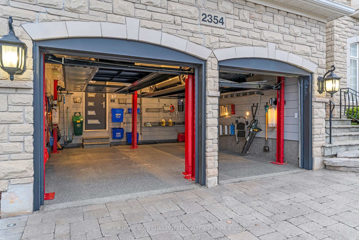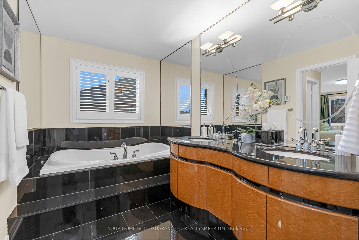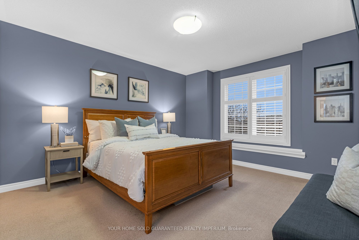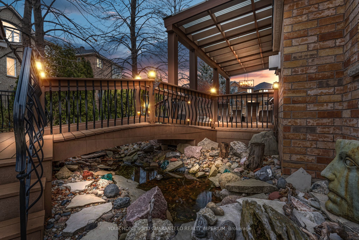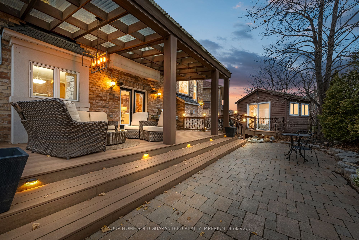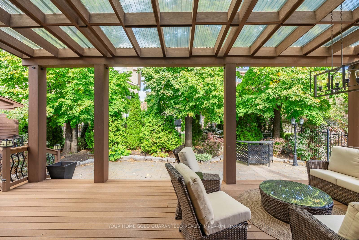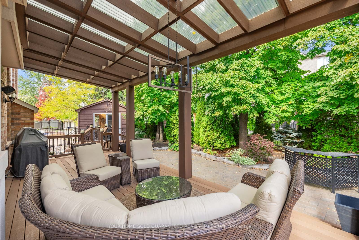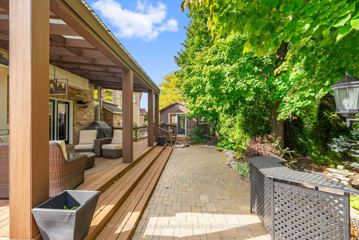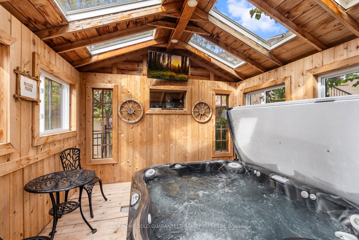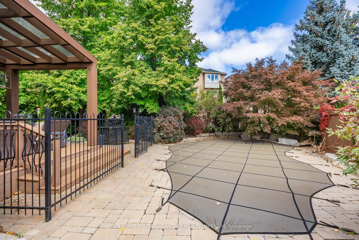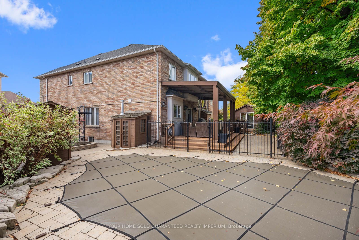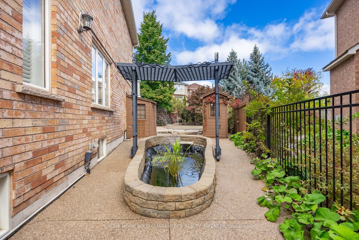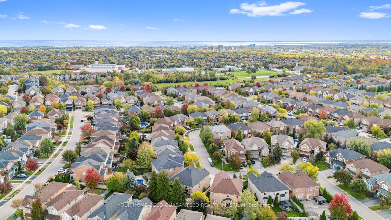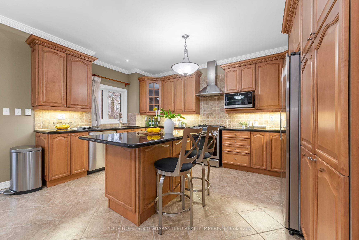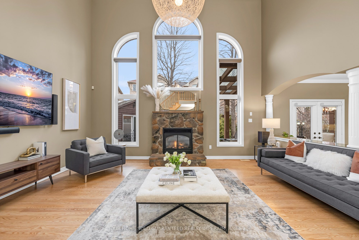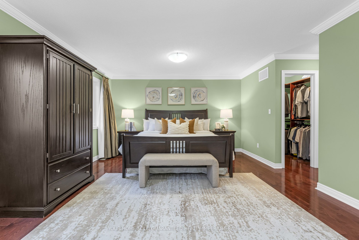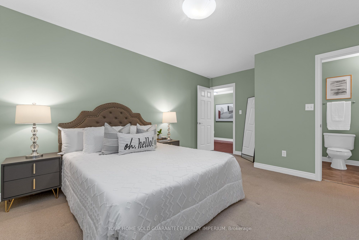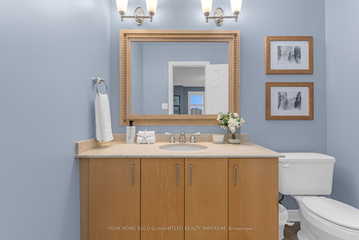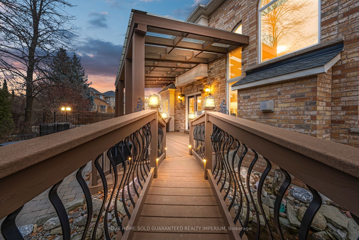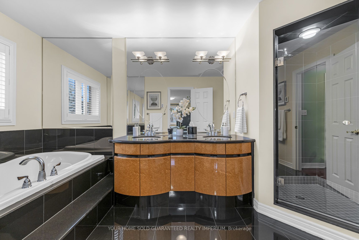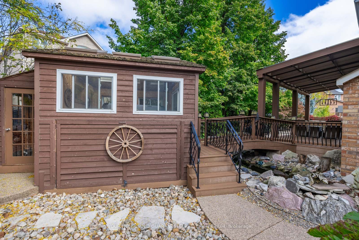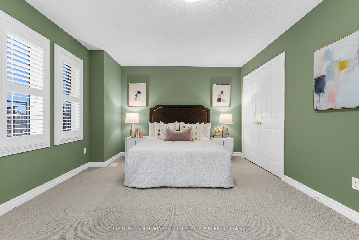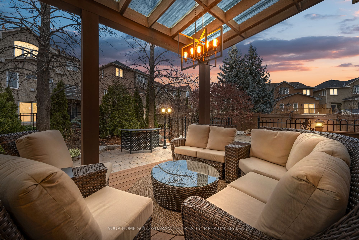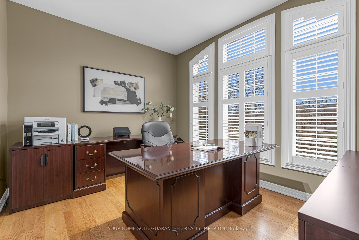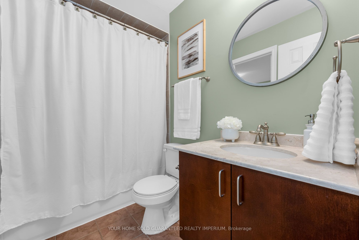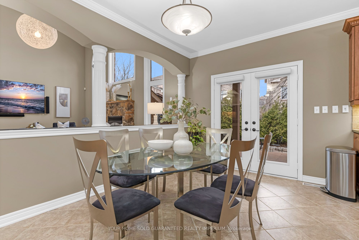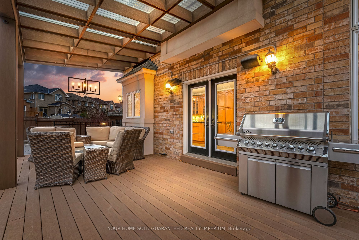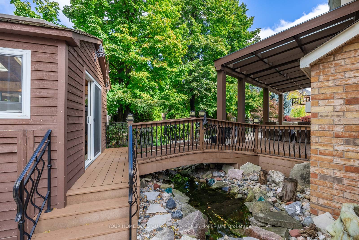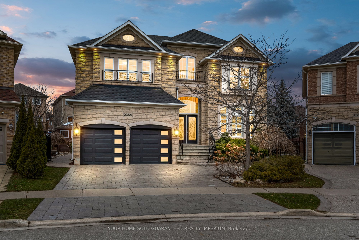
$3,288,888
Est. Payment
$12,561/mo*
*Based on 20% down, 4% interest, 30-year term
Listed by YOUR HOME SOLD GUARANTEED REALTY IMPERIUM
Detached•MLS #W11901499•New
Price comparison with similar homes in Oakville
Compared to 99 similar homes
48.6% Higher↑
Market Avg. of (99 similar homes)
$2,213,791
Note * Price comparison is based on the similar properties listed in the area and may not be accurate. Consult licences real estate agent for accurate comparison
Room Details
| Room | Features | Level |
|---|---|---|
Living Room 6.58 × 3.47 m | Open ConceptFrench DoorsHardwood Floor | Main |
Dining Room 6.58 × 3.7 m | Pot LightsHardwood FloorLarge Window | Main |
Kitchen 4.61 × 3.13 m | Tile FloorCentre IslandGranite Counters | Main |
Primary Bedroom 6.52 × 5.89 m | 5 Pc EnsuiteBroadloomWalk-In Closet(s) | Second |
Bedroom 2 4.94 × 3.66 m | BroadloomLarge Closet4 Pc Ensuite | Second |
Bedroom 3 5.64 × 3.56 m | BroadloomLarge Window4 Pc Ensuite | Second |
Client Remarks
Welcome to your dream home! This stunning 4-bedroom, 4-bathroom residence offers a perfect blend of luxury and comfort. As you arrive, you'll be greeted by impressive curl appeal including a beautifully crafted stone driveway lined with pot lights leading to an insulated attached heated garage, equipped with two hydraulic lifts and parking for up to 4 cars or additional storage w/ 9000lbs capacity. Step inside this meticulously maintained home to discover a vibrant energy that radiates throughout the open concept layout leading to the spacious great room that serves as the heart of the home, ideal for entertaining family and friends, with vaulted ceilings, floor to ceiling windows, and a custom designed stone gas fireplace. The gourmet kitchen is a chefs delight, showcasing traditional oak cabinets, sleek granite countertops, stainless steel appliances including gas stove, spacious kitchen island, and large pantry. Upstairs, relax and unwind in the expansive primary bedroom with his and hers walk-in closets leading into renovated retro bathroom with heated floors, soaker tub, and marble counters and cabinetry. Each of the spacious bedrooms features an ensuite bath, perfect for family members or guests. Escape to your private outdoor oasis, featuring a sparkling saltwater pool, Trex composite deck, gazebo, relaxing spa hot tub, and custom ponds, perfect for unwinding after a long day or hosting summer gatherings. The expansive backyard offers plenty of space for outdoor activities and relaxation with modern finishes and an inviting layout, this home is perfect for families seeking both style and functionality. Don't miss the opportunity to make this exceptional property your own! **EXTRAS** See attached feature sheet with features, upgrades, and floor plans.
About This Property
2354 Salcome Drive, Oakville, L6H 7N3
Home Overview
Basic Information
Walk around the neighborhood
2354 Salcome Drive, Oakville, L6H 7N3
Shally Shi
Sales Representative, Dolphin Realty Inc
English, Mandarin
Residential ResaleProperty ManagementPre Construction
Mortgage Information
Estimated Payment
$0 Principal and Interest
 Walk Score for 2354 Salcome Drive
Walk Score for 2354 Salcome Drive

Book a Showing
Tour this home with Shally
Frequently Asked Questions
Can't find what you're looking for? Contact our support team for more information.
See the Latest Listings by Cities
1500+ home for sale in Ontario

Looking for Your Perfect Home?
Let us help you find the perfect home that matches your lifestyle
