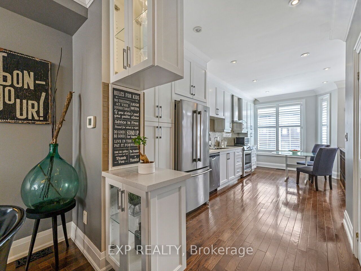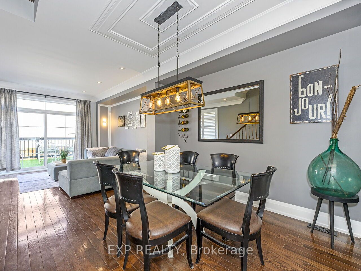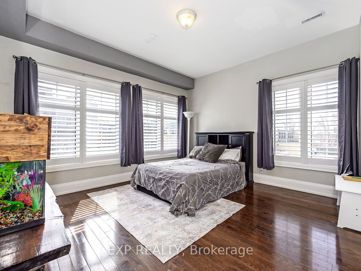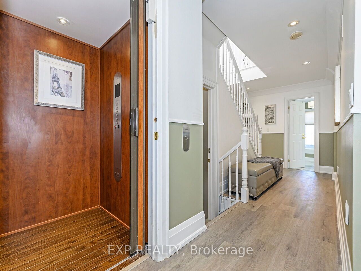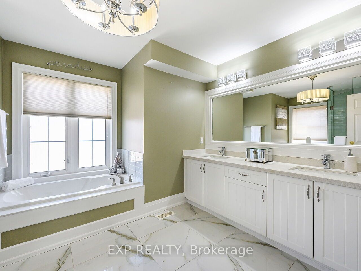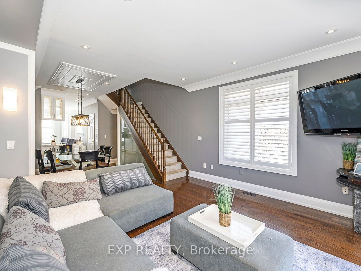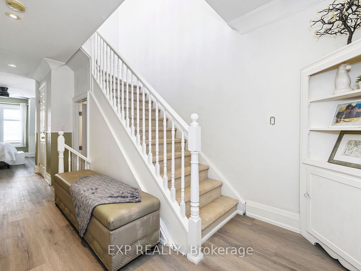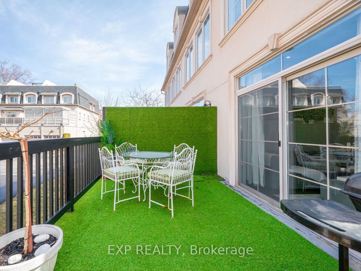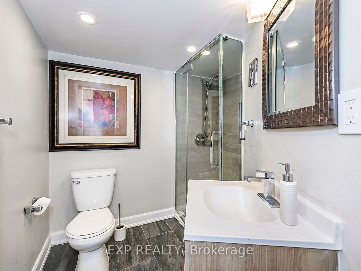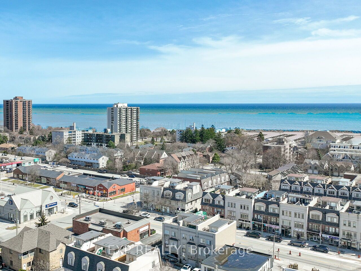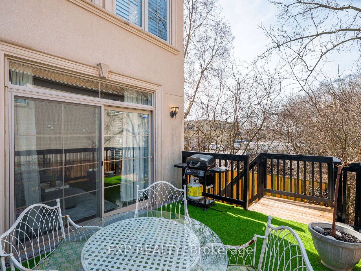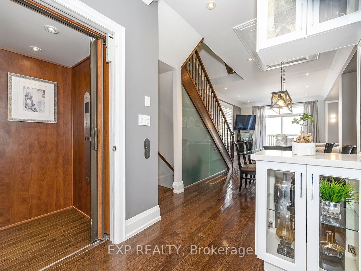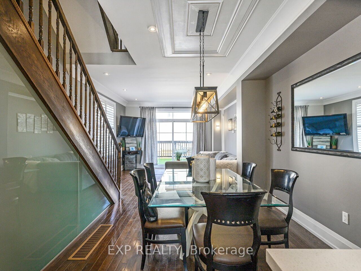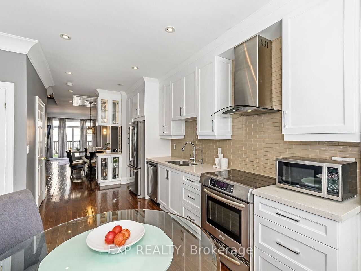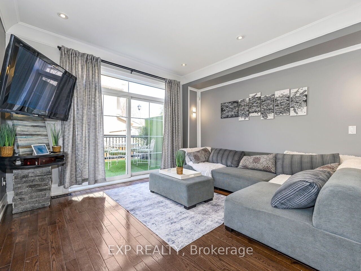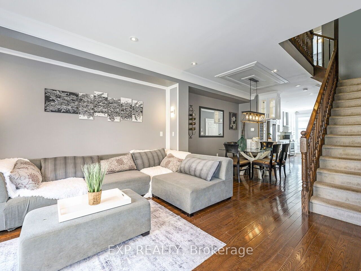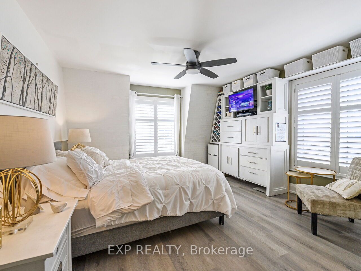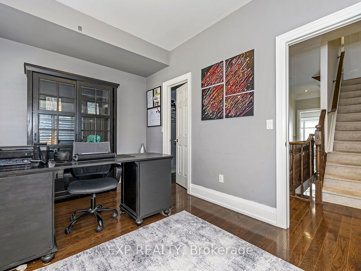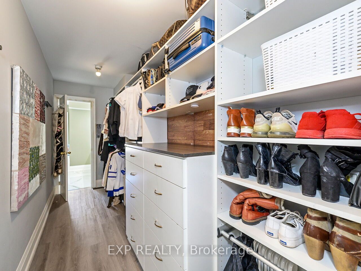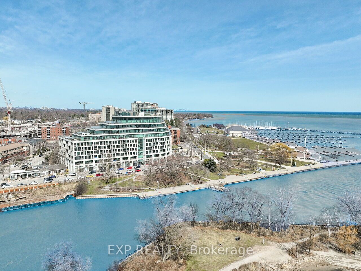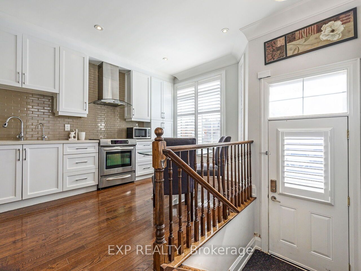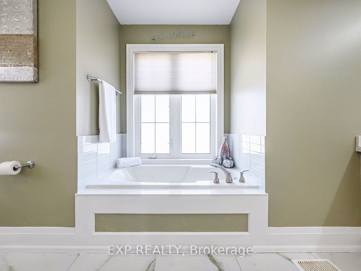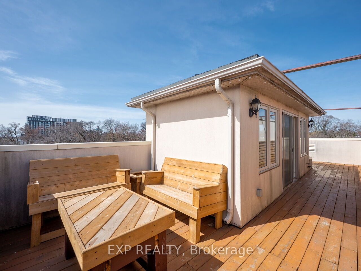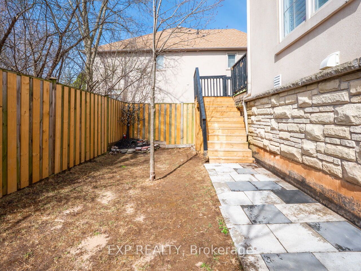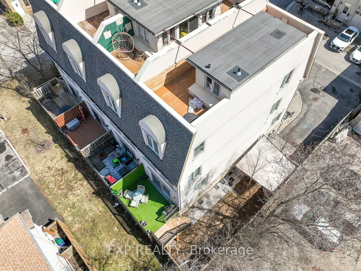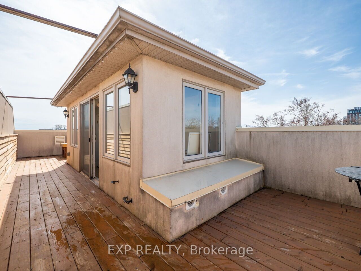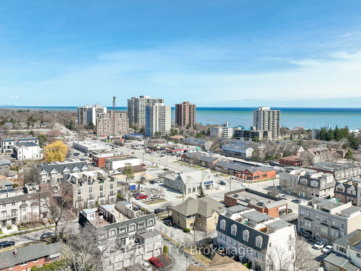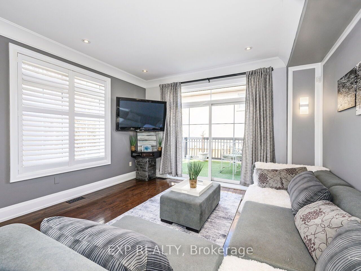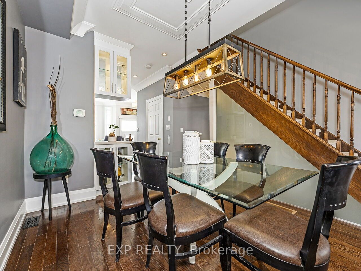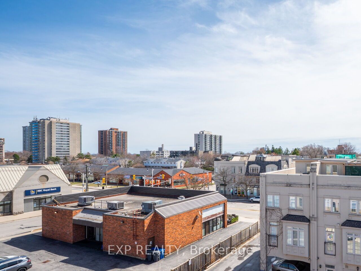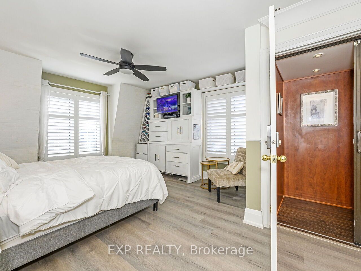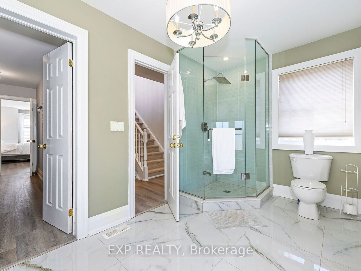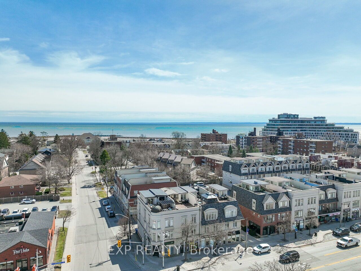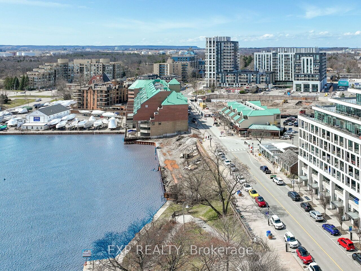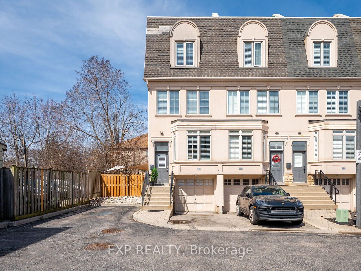
$1,379,000
Est. Payment
$5,267/mo*
*Based on 20% down, 4% interest, 30-year term
Listed by EXP REALTY
Att/Row/Townhouse•MLS #W12117769•New
Price comparison with similar homes in Oakville
Compared to 83 similar homes
20.0% Higher↑
Market Avg. of (83 similar homes)
$1,149,513
Note * Price comparison is based on the similar properties listed in the area and may not be accurate. Consult licences real estate agent for accurate comparison
Room Details
| Room | Features | Level |
|---|---|---|
Living Room 4.29 × 4.11 m | Hardwood FloorOpen ConceptW/O To Deck | Main |
Dining Room 3.55 × 3.15 m | Hardwood FloorOpen Concept | Main |
Kitchen 3.98 × 2.86 m | Hardwood FloorStainless Steel ApplOpen Concept | Main |
Bedroom 2 4.11 × 3.25 m | Walk-In Closet(s)Hardwood FloorLarge Window | Second |
Bedroom 3 4.11 × 3.76 m | Walk-In Closet(s)Hardwood FloorLarge Window | Second |
Bedroom 4.11 × 2.74 m | Hardwood Floor5 Pc EnsuiteWalk-In Closet(s) | Third |
Client Remarks
Opportunity knocks in one of Oakville's most coveted communities. This oversized end-unit executive townhome is ideal for investors, renovators, or buyers looking for value in a luxury lakeside neighbourhood. Set on a rare, oversized corner lot with a private side yard, this home also features a 2-car tandem garage, private driveway (parking for 3 vehicles), and your own private in-suite elevator servicing all levels including the spectacular wrap-around rooftop terrace with panoramic lake and village views. This home offers versatile living space and is now an exceptional value for buyers looking to invest in a premium location. Just steps to the lake, Bronte Marina, parks, boardwalk, shops, cafés and top restaurants the lifestyle here is second to none. Inside, the home offers a bright, open-concept main floor with 9-ft ceilings, large windows, hardwood flooring, and walkout access to the deck and yard. The kitchen, bathrooms, and finishes present a great opportunity for personalization and improvement. The second level features two large bedrooms with walk-in closets and a shared 4-pc bath. The private third-floor primary retreat includes a 14-ft walk-in closet and 5-pc ensuite with soaker tub and glass shower. This is your chance to buy into Bronte Village at a smart price and customize to your tastes, a rare combination of square footage, layout, location, and upside potential. With a tandem garage, there is ample parking for 3 vehicles. Private road maintenance fee: $232/month.
About This Property
2351 Lakeshore Road, Oakville, L6L 1H4
Home Overview
Basic Information
Walk around the neighborhood
2351 Lakeshore Road, Oakville, L6L 1H4
Shally Shi
Sales Representative, Dolphin Realty Inc
English, Mandarin
Residential ResaleProperty ManagementPre Construction
Mortgage Information
Estimated Payment
$0 Principal and Interest
 Walk Score for 2351 Lakeshore Road
Walk Score for 2351 Lakeshore Road

Book a Showing
Tour this home with Shally
Frequently Asked Questions
Can't find what you're looking for? Contact our support team for more information.
See the Latest Listings by Cities
1500+ home for sale in Ontario

Looking for Your Perfect Home?
Let us help you find the perfect home that matches your lifestyle
