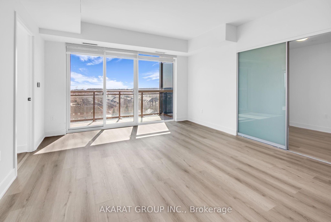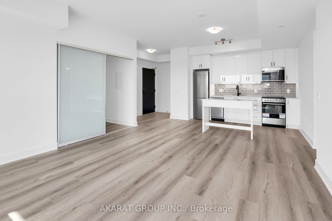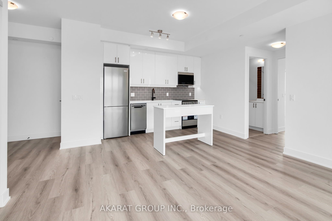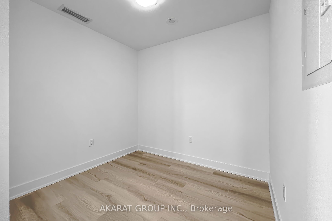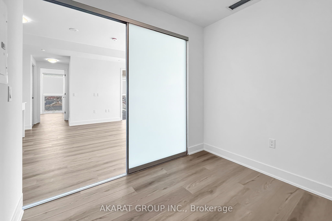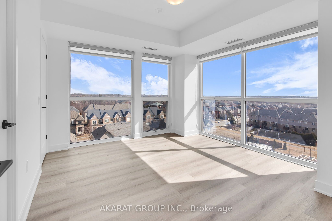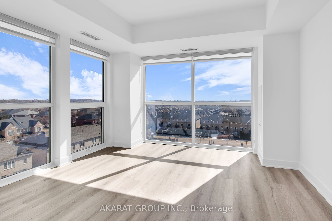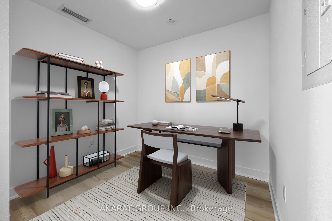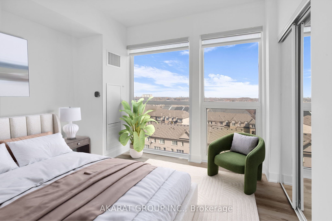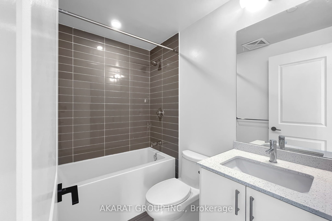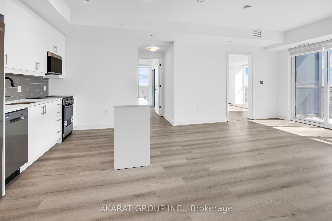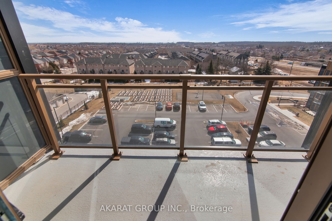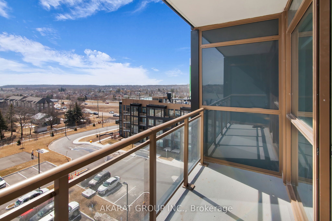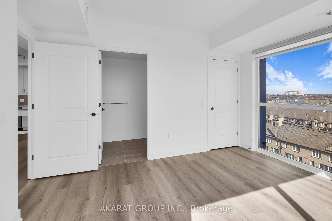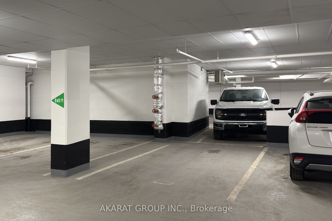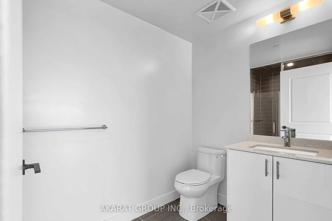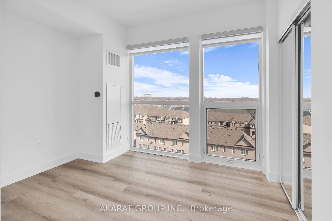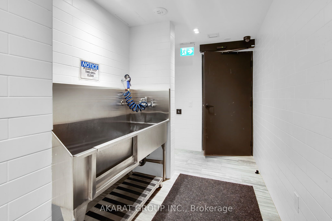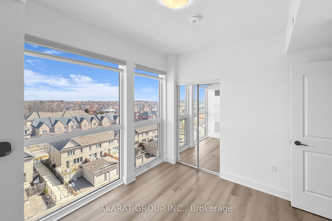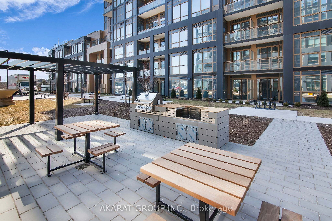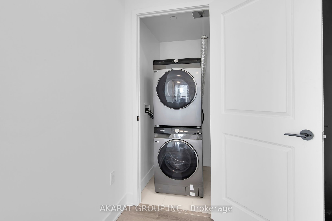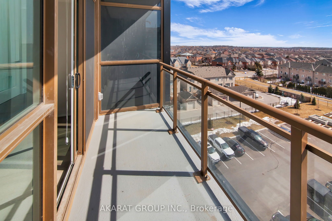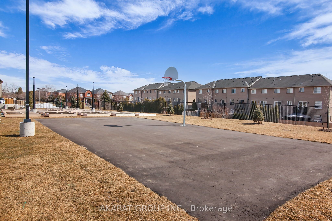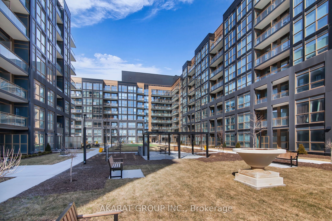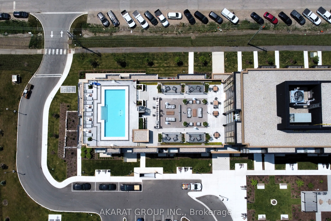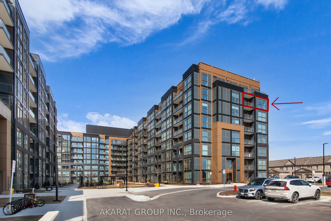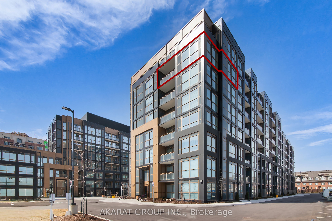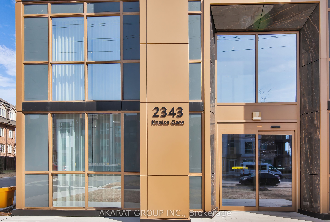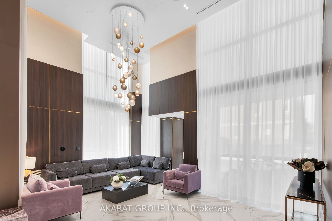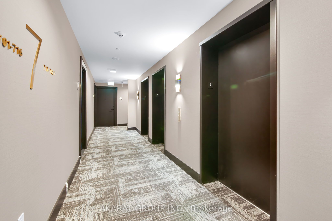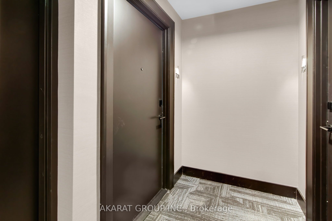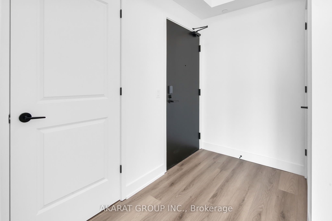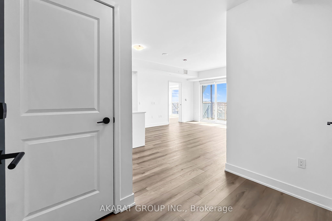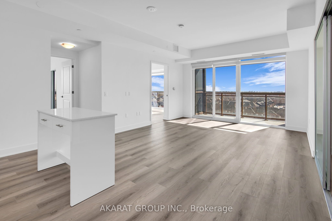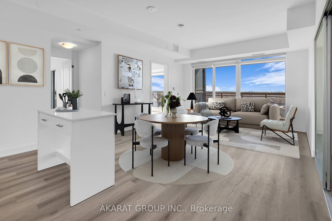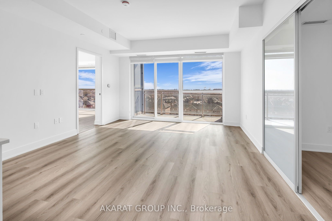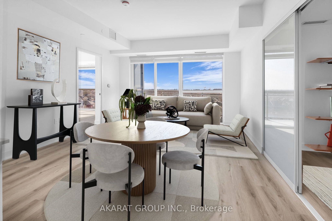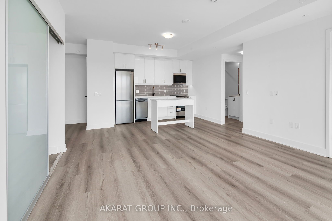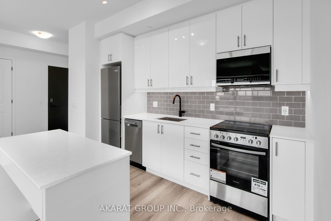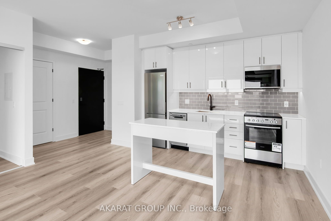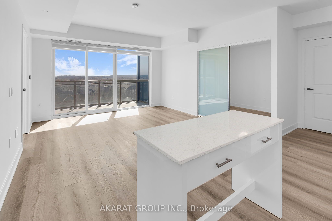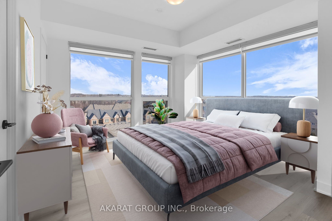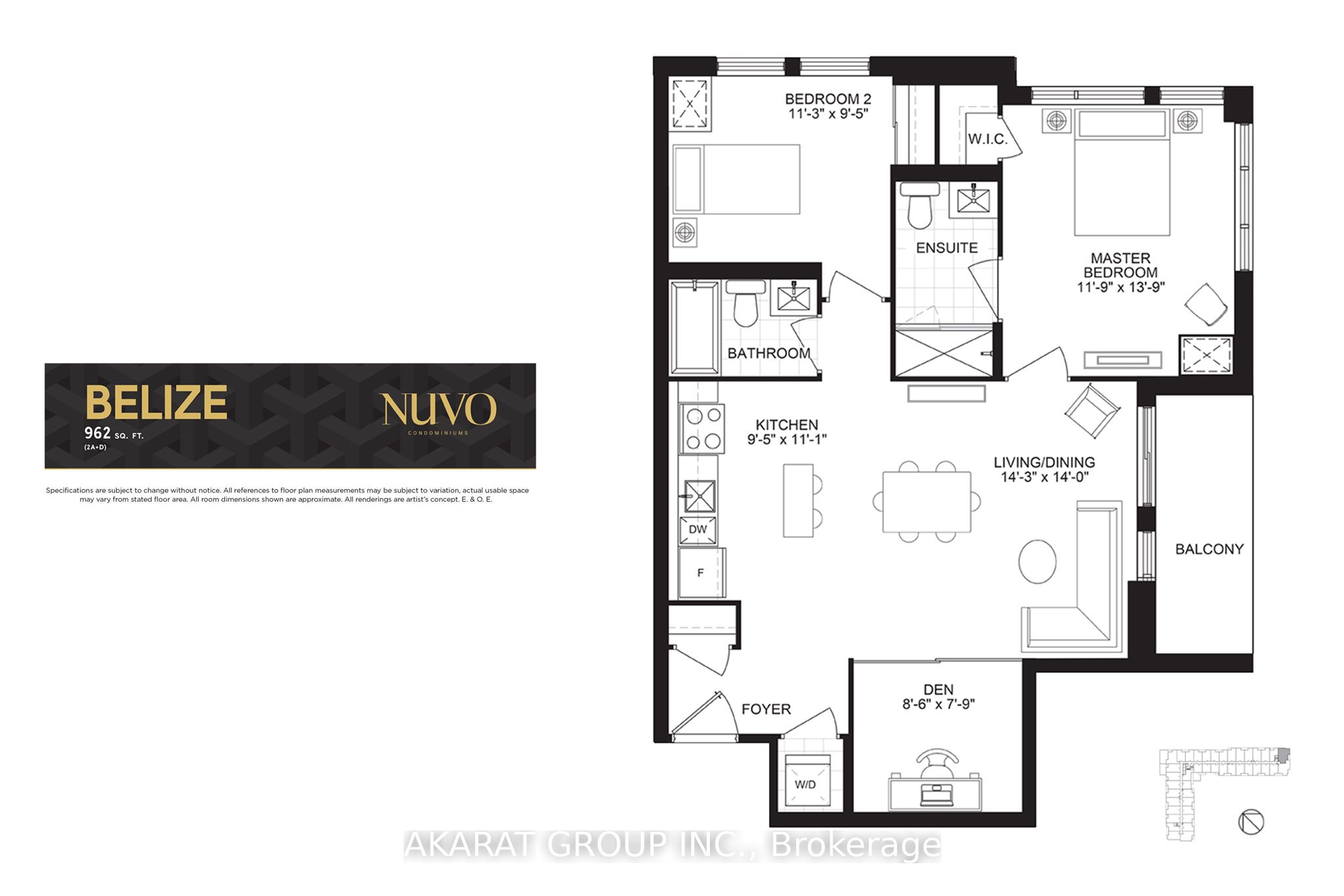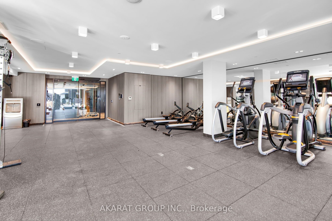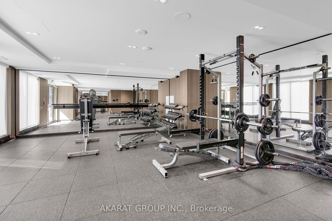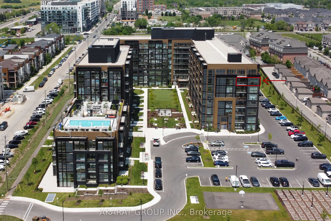
$795,000
Est. Payment
$3,036/mo*
*Based on 20% down, 4% interest, 30-year term
Listed by AKARAT GROUP INC.
Condo Apartment•MLS #W12217946•New
Included in Maintenance Fee:
Common Elements
Parking
Price comparison with similar homes in Oakville
Compared to 38 similar homes
-6.9% Lower↓
Market Avg. of (38 similar homes)
$853,826
Note * Price comparison is based on the similar properties listed in the area and may not be accurate. Consult licences real estate agent for accurate comparison
Room Details
| Room | Features | Level |
|---|---|---|
Living Room 4.34 × 4.27 m | LaminateCombined w/DiningOpen Concept | Flat |
Dining Room 4.34 × 4.27 m | LaminateCombined w/LivingOpen Concept | Flat |
Kitchen 3.38 × 2.87 m | LaminateStainless Steel ApplCentre Island | Flat |
Primary Bedroom 4.19 × 3.58 m | LaminateEnsuite BathWalk-In Closet(s) | Flat |
Bedroom 2 3.43 × 2.87 m | LaminateCloset | Flat |
Client Remarks
Welcome to this spacious 962 SQFT and well-designed 2 Bedroom + Den, 2 Washroom unit located on the 7th floor, offering a clear and unobstructed southeast view that reaches Lake Ontario and brings in natural light all day. This open-concept layout features approximately 9-foot smooth ceilings and thoughtfully selected finishes throughout. The kitchen is equipped with stainless steel appliances, white shadow granite countertops, subway tile backsplash, 39" upper cabinets, and under-cabinet lightingideal for everyday cooking and entertaining. The living and dining areas flow seamlessly, finished with modern laminate flooring, Zebra blinds, and pre-wired for wall-mounted TV. The den offers a flexible space for a home office, reading nook, or extra storage.The primary bedroom includes a walk-in closet and a private ensuite with a glass shower and premium ceramic tile. The second bedroom is bright and well-sized, with a full bathroom nearby. Additional features include a stacked washer and ventless dryer, mirrored closet doors, USB charging outlets, and Ecobee Smart Thermostat with Alexa. Step out onto the balcony for fresh air and a clear southeast view.Includes one parking and one locker. Tarion Warranty included, as this is a brand new unit.Located in a modern smart building with keyless entry, free internet, and full connectivity. Enjoy resort-style amenities: gym with Peloton bikes, rooftop lounge, pool/spa, pickleball court, golf simulator, BBQ areas, media/games room, work/share space, car wash, pet wash station, and access to 200 km of scenic trails.Property Taxes not assessed yet.
About This Property
2343 Khalsa Gate, Oakville, L6M 5R6
Home Overview
Basic Information
Amenities
Car Wash
Concierge
Elevator
Gym
Outdoor Pool
Party Room/Meeting Room
Walk around the neighborhood
2343 Khalsa Gate, Oakville, L6M 5R6
Shally Shi
Sales Representative, Dolphin Realty Inc
English, Mandarin
Residential ResaleProperty ManagementPre Construction
Mortgage Information
Estimated Payment
$0 Principal and Interest
 Walk Score for 2343 Khalsa Gate
Walk Score for 2343 Khalsa Gate

Book a Showing
Tour this home with Shally
Frequently Asked Questions
Can't find what you're looking for? Contact our support team for more information.
See the Latest Listings by Cities
1500+ home for sale in Ontario

Looking for Your Perfect Home?
Let us help you find the perfect home that matches your lifestyle
