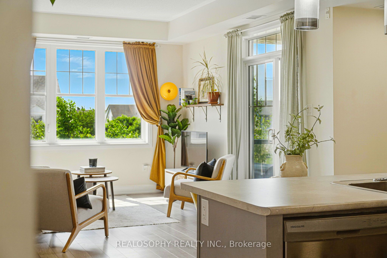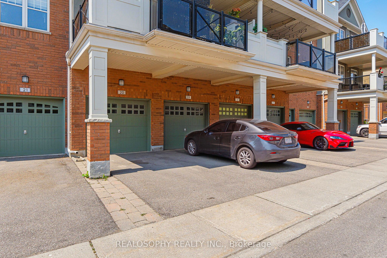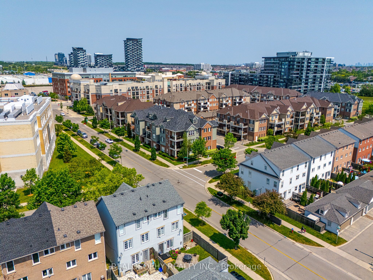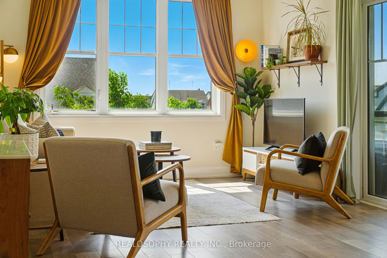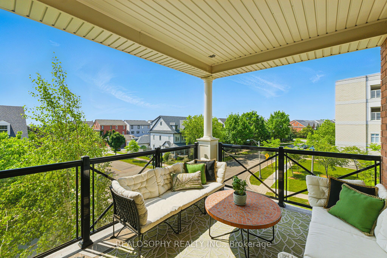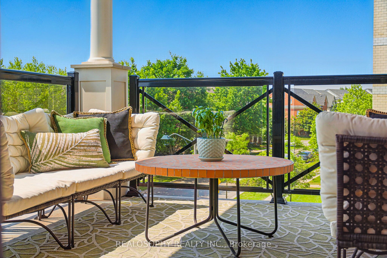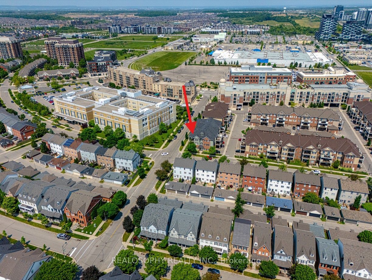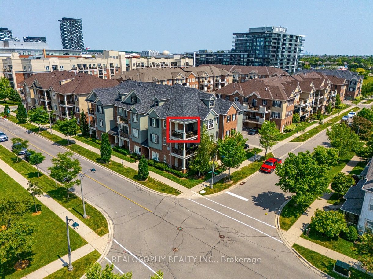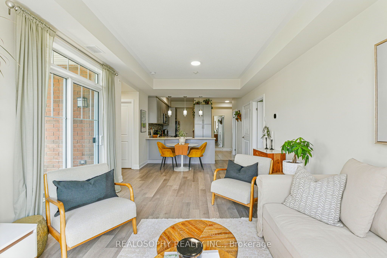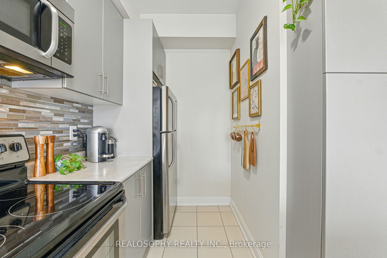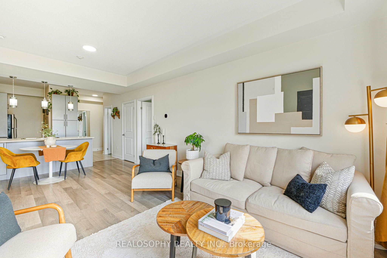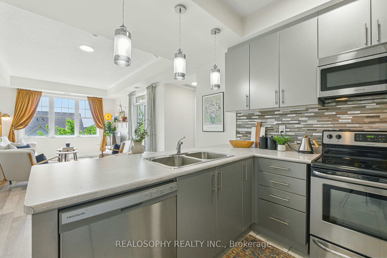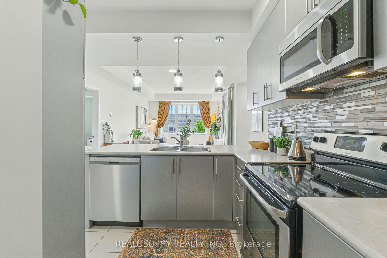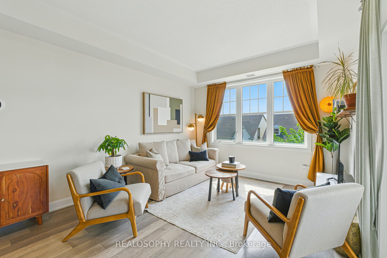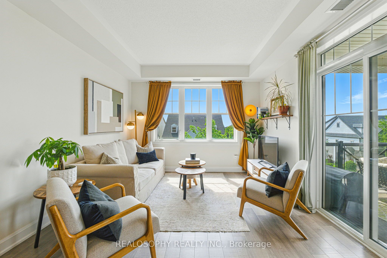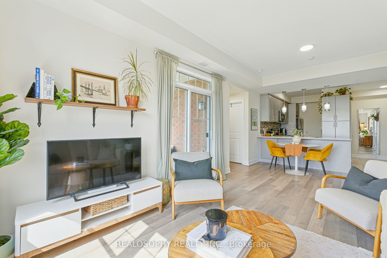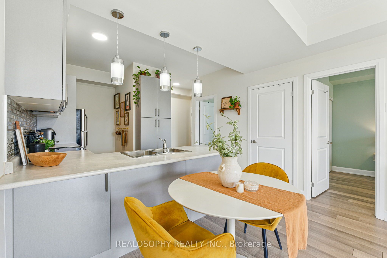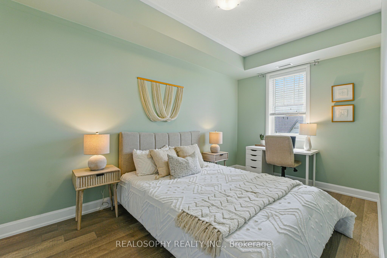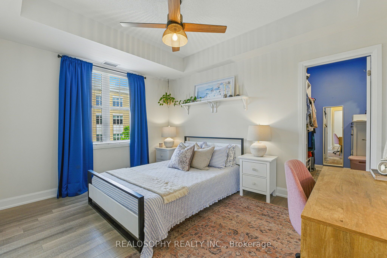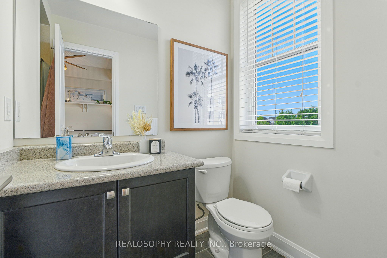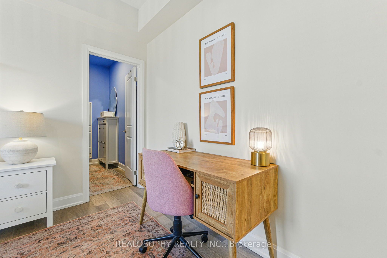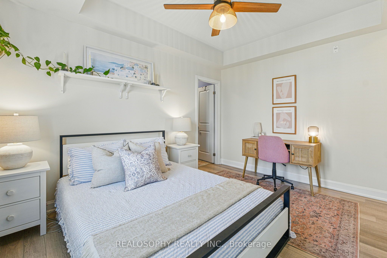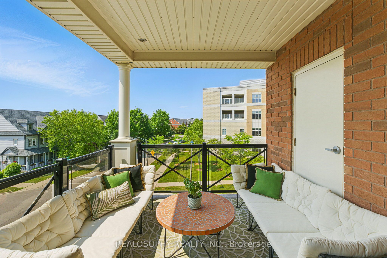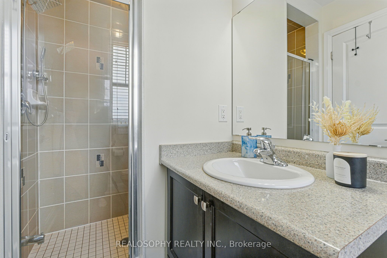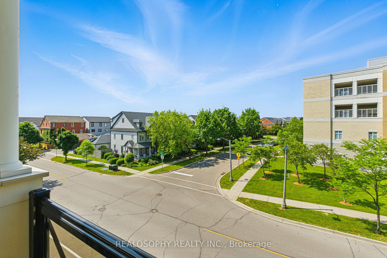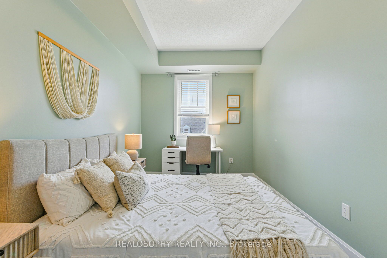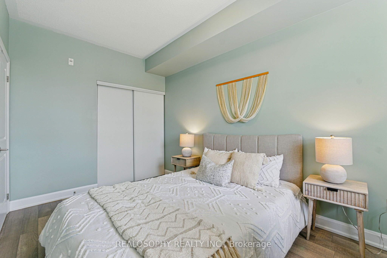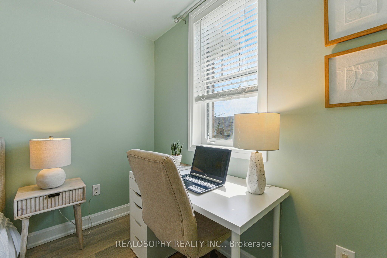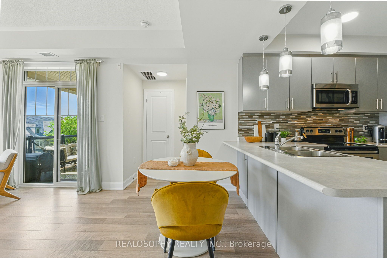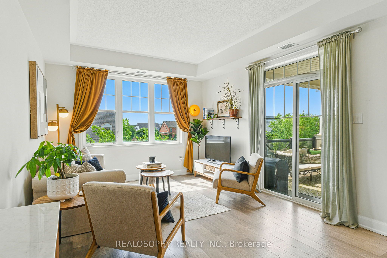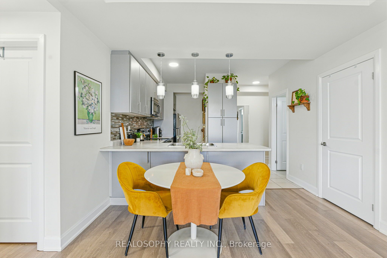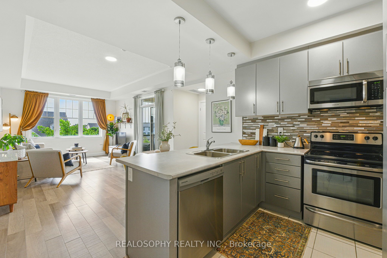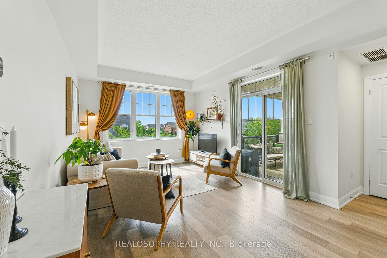
$739,000
Est. Payment
$2,822/mo*
*Based on 20% down, 4% interest, 30-year term
Listed by REALOSOPHY REALTY INC.
Condo Townhouse•MLS #W12217876•New
Included in Maintenance Fee:
Common Elements
Building Insurance
Parking
Price comparison with similar homes in Oakville
Compared to 23 similar homes
8.8% Higher↑
Market Avg. of (23 similar homes)
$678,986
Note * Price comparison is based on the similar properties listed in the area and may not be accurate. Consult licences real estate agent for accurate comparison
Room Details
| Room | Features | Level |
|---|---|---|
Kitchen 3.76 × 2.44 m | Open Concept | Main |
Living Room 5.97 × 3.48 m | W/O To Balcony | Main |
Bedroom 4.39 × 2.62 m | Large Closet | Main |
Primary Bedroom 4.04 × 3.12 m | 3 Pc Ensuite | Main |
Dining Room 5.97 × 3.48 m | Combined w/LivingOpen Concept | Main |
Client Remarks
Introducing a beautiful and bright, well-laid and comfortable two bed + two bath + two parking, corner unit in the very walkable neighbourhood of Oakville's Uptown Core. In the southwest building of the Oak Park Towns, this light-filled suite not only lives large on the interior at nearly 1100 sq ft, but also offers wonderful panoramic views from a lovely covered terrace. Entering into a tucked-away foyer, the condo suddenly gives way to an open concept kitchen + living space that benefits from unabated, sunny, south exposure with space to gather or the room to unwind. For the home cook, a built-in pantry elevates kitchen storage without making a sacrifice of space and sports stainless steel, full-size appliances. The combined living + dining area walks out to the outdoor entertain and relax space, benefiting from sight-lines overlooking a quiet Oakville neighbourhood. This view is one that will last. A split bedroom layout offers quiet and privacy for each room. The primary bedroom is king-sized with an ensuite bath and well outfitted walk-in closet. An XL second bedroom has a deep closet, more sunny south exposure, and no longer does one worry about a guestroom OR an office - you can simply do both. Included is a full garage with attached storage room, and an additional parking space on a private drive. All your daily conveniences are a short walk away and connectivity is paramount with quick trips to the QEW, 403, 407, Oakville Place, and GO Train station. Oakville Transit at the door. With 9-foot ceilings, incredible value for size, covered parking for two, sunny exposure, plus a legacy view, this one checks the boxes.
About This Property
2333 Sawgrass Drive, Oakville, L6H 0L2
Home Overview
Basic Information
Amenities
Visitor Parking
BBQs Allowed
Bike Storage
Walk around the neighborhood
2333 Sawgrass Drive, Oakville, L6H 0L2
Shally Shi
Sales Representative, Dolphin Realty Inc
English, Mandarin
Residential ResaleProperty ManagementPre Construction
Mortgage Information
Estimated Payment
$0 Principal and Interest
 Walk Score for 2333 Sawgrass Drive
Walk Score for 2333 Sawgrass Drive

Book a Showing
Tour this home with Shally
Frequently Asked Questions
Can't find what you're looking for? Contact our support team for more information.
See the Latest Listings by Cities
1500+ home for sale in Ontario

Looking for Your Perfect Home?
Let us help you find the perfect home that matches your lifestyle
