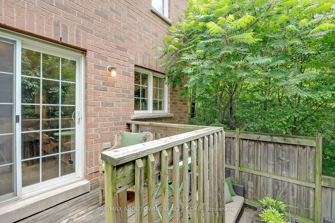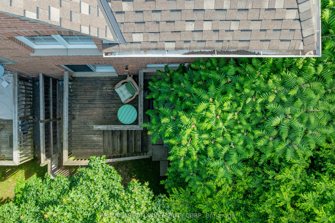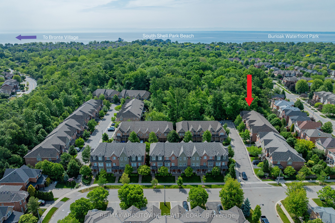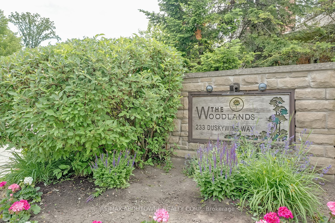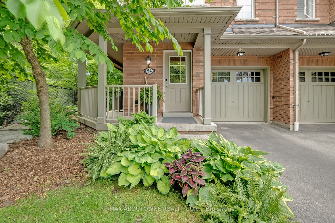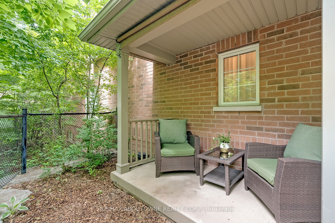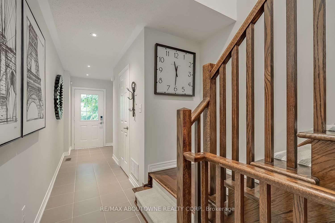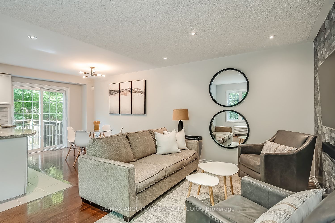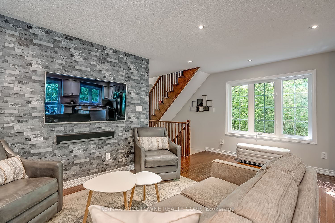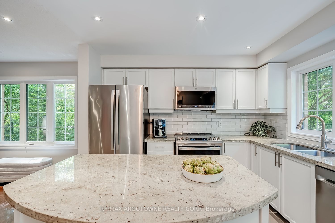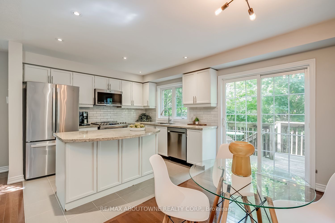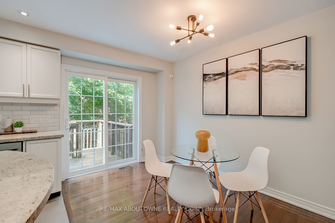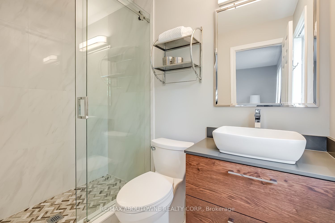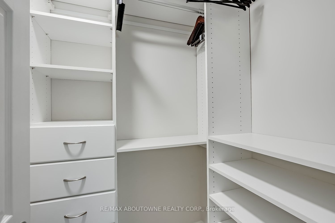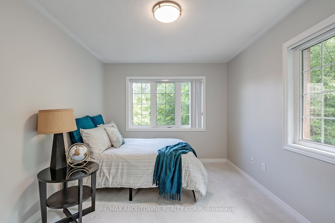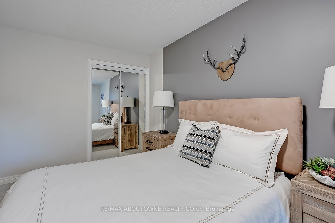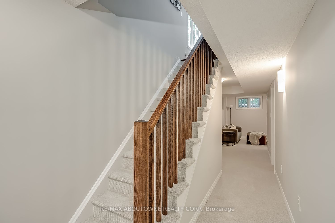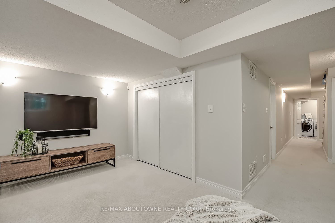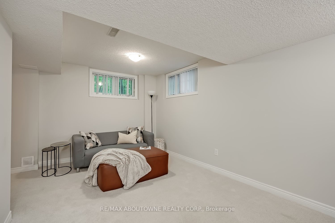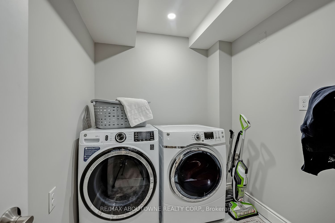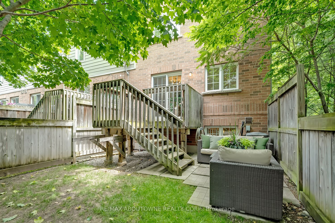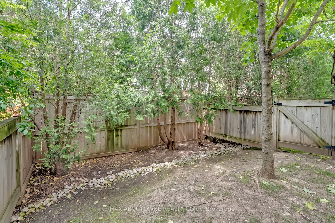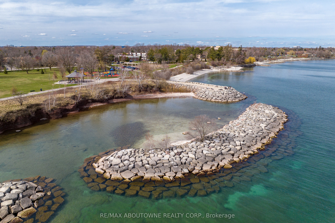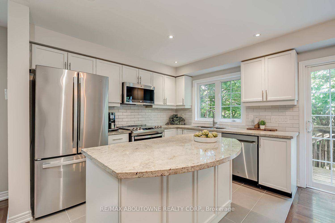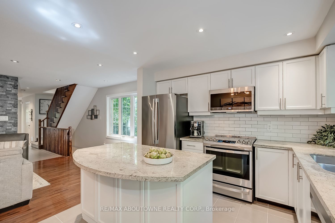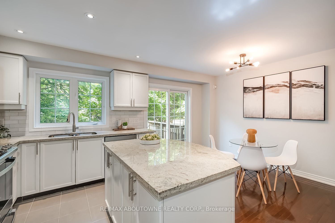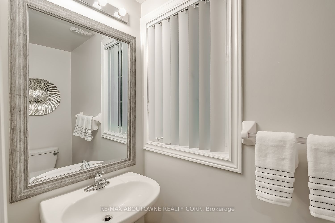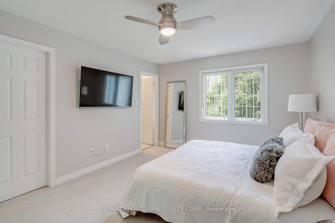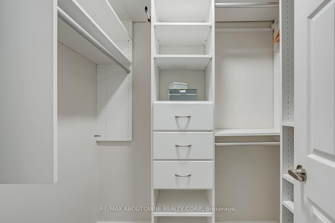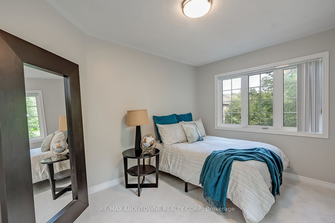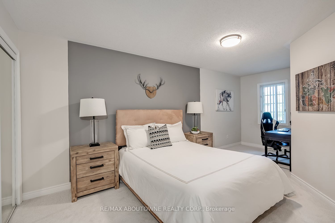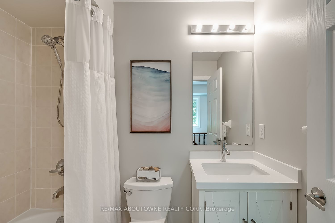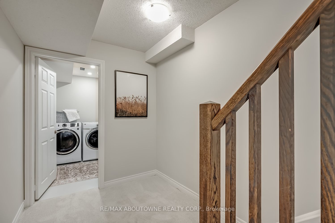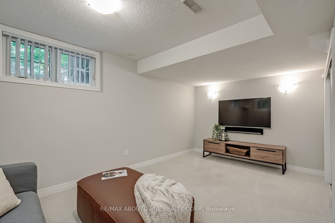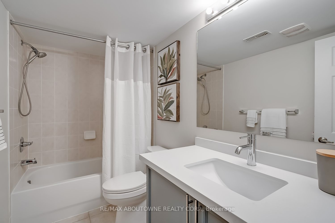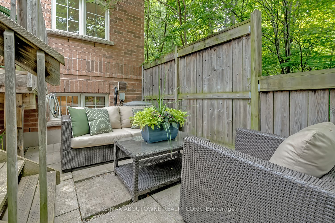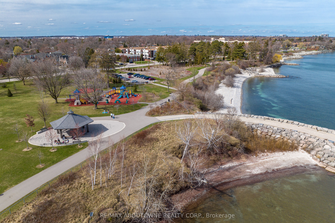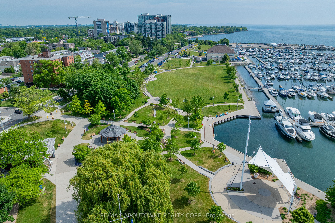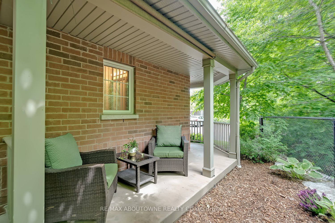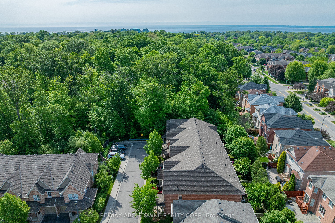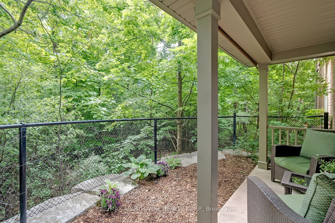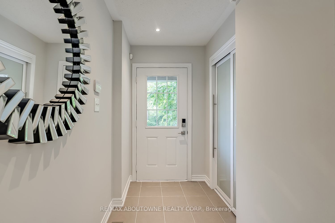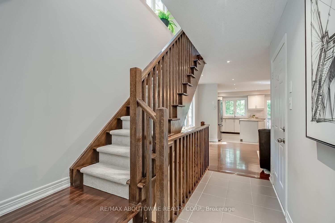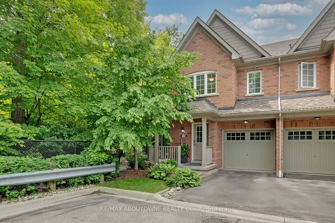
$1,020,000
Est. Payment
$3,896/mo*
*Based on 20% down, 4% interest, 30-year term
Listed by RE/MAX ABOUTOWNE REALTY CORP.
Condo Townhouse•MLS #W12232627•New
Included in Maintenance Fee:
Parking
Building Insurance
Price comparison with similar homes in Oakville
Compared to 9 similar homes
-16.1% Lower↓
Market Avg. of (9 similar homes)
$1,215,089
Note * Price comparison is based on the similar properties listed in the area and may not be accurate. Consult licences real estate agent for accurate comparison
Room Details
| Room | Features | Level |
|---|---|---|
Living Room 5.11 × 3.4 m | Main | |
Dining Room 3.25 × 2.31 m | Main | |
Kitchen 3.25 × 2.82 m | Main | |
Primary Bedroom 4.75 × 3.48 m | Second | |
Bedroom 5.79 × 3 m | Second | |
Bedroom 4.75 × 3.48 m | Second |
Client Remarks
Fabulous rarely offered END UNIT townhouse in beautiful The Woodlands development in sought after Lakeshore Woods nestled alongside the natural beauty of Creek Path Woods. Tranquil wrap around porch allows you to taking in the natural wooded ambiance. Bright updated home, elegant neutral décor, warm hardwood on the main level and updated broadloom throughout. A convenient main floor powder room & access to the attached garage, offers the ultimate in main floor convenience. Open concept main level living, dining & kitchen offers an abundance of natural light & picturesque forest views with oversized windows. A stylish white kitchen with brushed nickel hardware features upgraded soft close cabinets & drawers, custom pullouts & under cabinet lighting, ceramic backsplash, granite, GE Profile s/s appliances, & large centre island! Spacious dining area with convenient patio door to wood deck with staircase down to the private, fully fenced backyard retreat with patio adjacent the lush forest. A rich oak staircase with window leads to the second level offering a primary bedroom retreat featuring chic updated private 3 piece ensuite plus two walk-in closets with organizers offering the ultimate in comfort & style. 2 additional sizeable bedrooms both with custom closet organizers, & 4 piece main bathroom with new vanity w/quartz complete the upper level. The fully finished basement expands the living area featuring recreation room, additional storage, convenient 4 piece bathroom with quartz, and sizeable finished laundry room. Situated in the prestigious Lakeshore Woods community, enjoy access to acres of protected forest with extensive trails, area parks & close proximity to the lakefront waterfront park. Minutes to shops & restaurants of coveted Bronte Village. Easy access to highways, shopping, & GO, this is the perfect community to call home, with a harmonious blend of luxury & nature, making it an ideal choice for those seeking a tranquil yet connected lifestyle.
About This Property
233 Duskywing Way, Oakville, L6L 0C5
Home Overview
Basic Information
Walk around the neighborhood
233 Duskywing Way, Oakville, L6L 0C5
Shally Shi
Sales Representative, Dolphin Realty Inc
English, Mandarin
Residential ResaleProperty ManagementPre Construction
Mortgage Information
Estimated Payment
$0 Principal and Interest
 Walk Score for 233 Duskywing Way
Walk Score for 233 Duskywing Way

Book a Showing
Tour this home with Shally
Frequently Asked Questions
Can't find what you're looking for? Contact our support team for more information.
See the Latest Listings by Cities
1500+ home for sale in Ontario

Looking for Your Perfect Home?
Let us help you find the perfect home that matches your lifestyle
