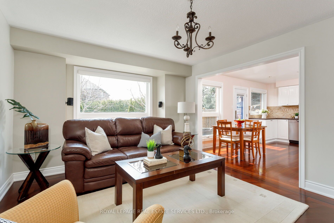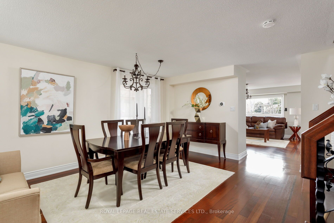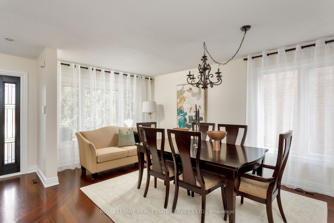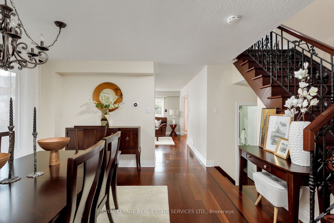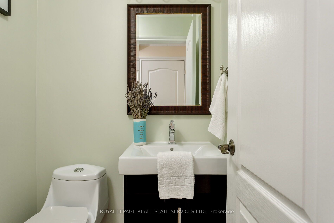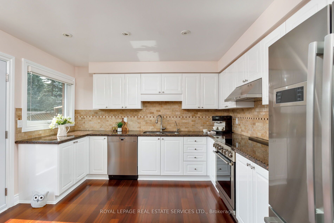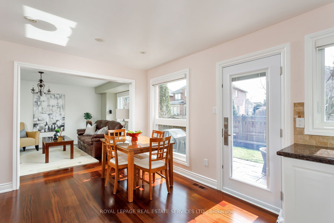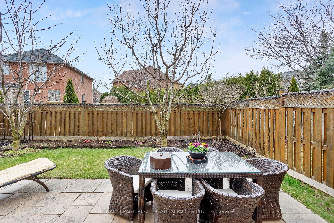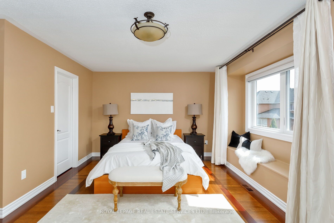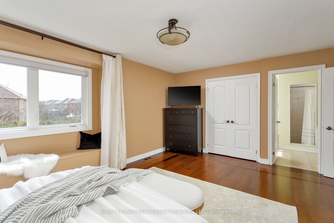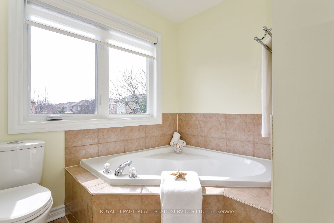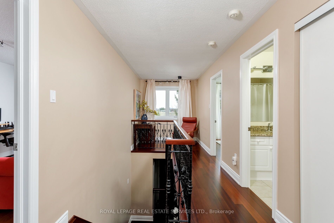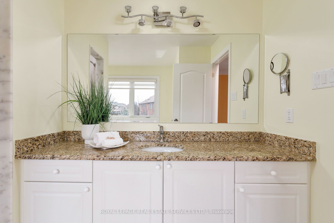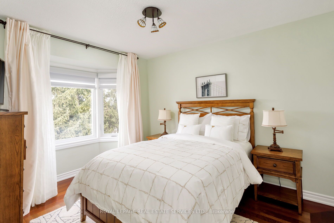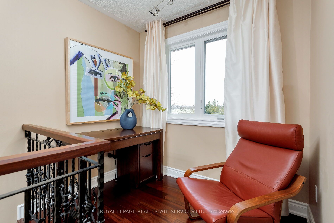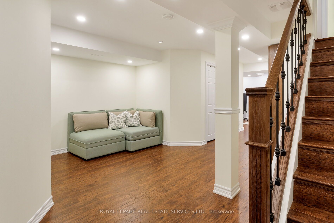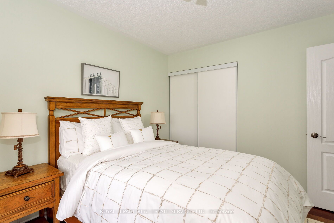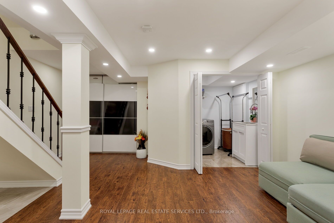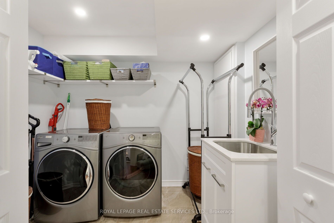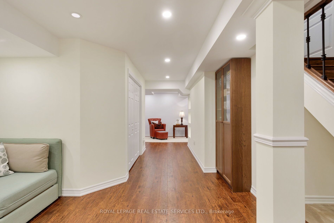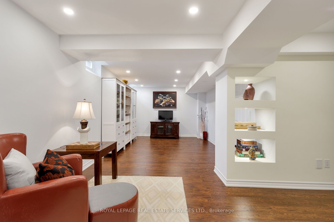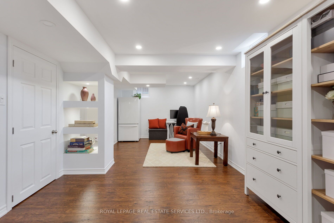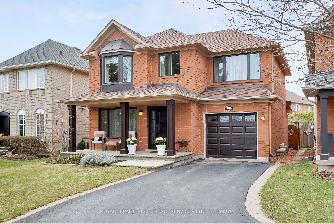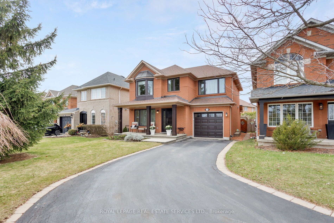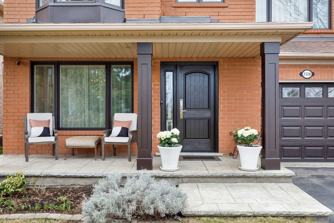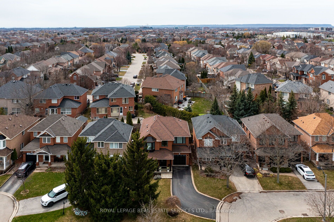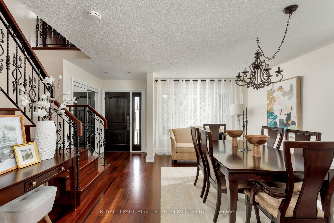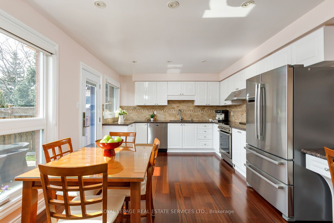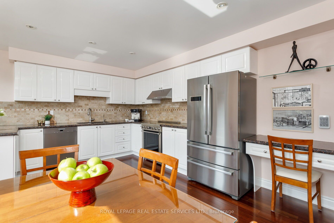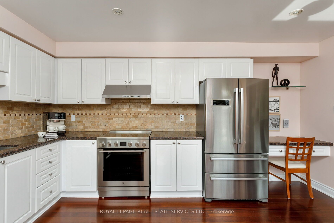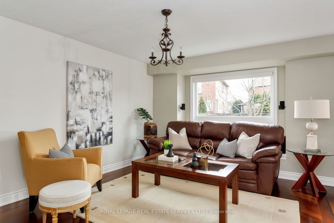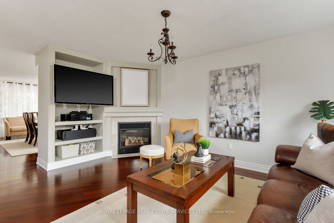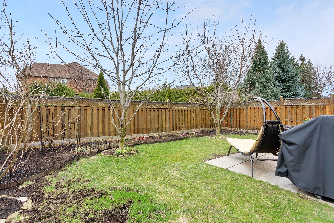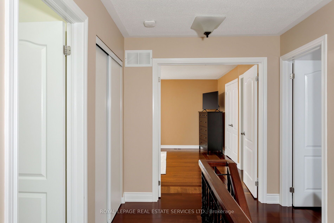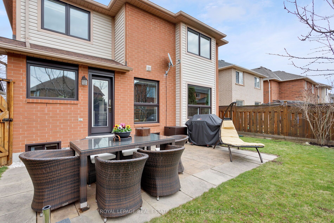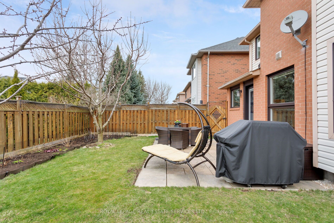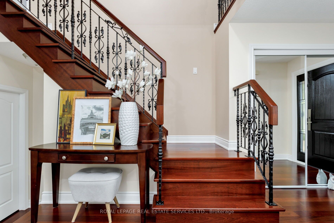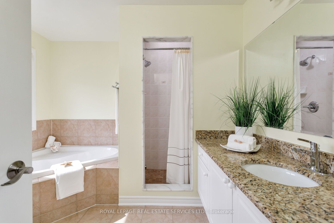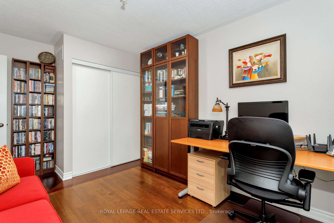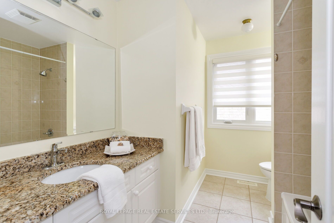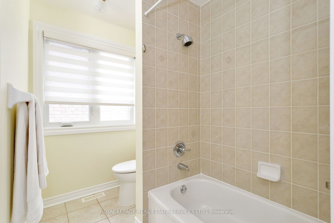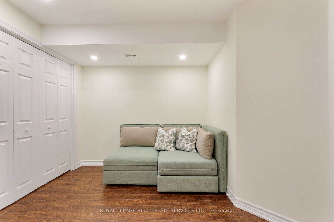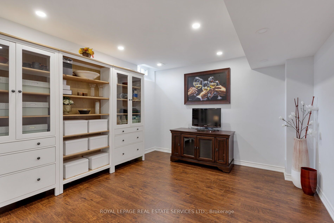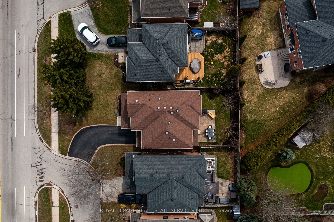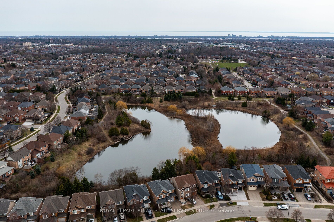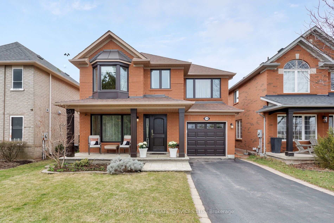
$1,384,900
Est. Payment
$5,289/mo*
*Based on 20% down, 4% interest, 30-year term
Listed by ROYAL LEPAGE REAL ESTATE SERVICES LTD.
Detached•MLS #W12169995•New
Price comparison with similar homes in Oakville
Compared to 37 similar homes
-28.7% Lower↓
Market Avg. of (37 similar homes)
$1,941,284
Note * Price comparison is based on the similar properties listed in the area and may not be accurate. Consult licences real estate agent for accurate comparison
Room Details
| Room | Features | Level |
|---|---|---|
Living Room 5.08 × 3.73 m | Combined w/DiningHardwood Floor | Main |
Kitchen 3.63 × 2.72 m | Hardwood FloorStainless Steel Appl | Main |
Primary Bedroom 5.41 × 4.27 m | Ensuite BathHardwood FloorDouble Closet | Second |
Bedroom 2 4.32 × 3.05 m | Hardwood FloorDouble Closet | Second |
Bedroom 3 3.89 × 3 m | Hardwood FloorDouble Closet | Second |
Client Remarks
Discover West Oak Trails, one of Oakville's most sought-after family neighborhood's. With excellent schools, shopping, dining, Oakville Trafalgar Memorial Hospital, & major highways all just minutes away, ideal for active families & commuters alike. This beautifully presented Mattamy Southcreek model offers 3 bedrooms, 2.5 bathrooms, & approximately 1890 sq. ft. of thoughtfully designed living space, & more in the finished basement. Curb appeal abounds with an extra-long curved driveway (with parking for 4 cars), lovely gardens, mature trees, & a covered front veranda overlooking green space across the street. The private, fully fenced backyard is a serene oasis featuring an expansive stone patio, tall trees, lush gardens, & a premium arched gate with iron insert perfect for relaxing or entertaining. Inside, custom Brazilian Cherry hardwood floors design span 2 levels, accentuating the striking staircase with upgraded scrolled iron pickets, while numerous recent improvements enhance both comfort and peace of mind. The open-concept living/dining room is bright & welcoming, while the cozy family room offers a gas fireplace with a custom feature wall & built-ins. The classic white kitchen impresses with granite counters, high-end stainless steel appliances, a sunlit breakfast area & a garden door to the patio. Upstairs, 3 spacious bedrooms & 2 full bathrooms including the primary retreat boasting a 4-piece ensuite bath with a corner soaker tub, & separate shower with a bench seat. The finished lower level adds valuable living space with pot lights, wide-plank laminate flooring, a large recreation room, an open-concept office/gym, & a bright laundry room. Upgrades: Upgrades: central vac (2025), gdo (2021), dishwasher, stove & range hood fan, high efficiency tri pan windows with Hunter Douglas shades for the back of the house & patio door (2023), furnace & ac (2022), Google Nest Protect (2023), front door (2019), porch & columns (2019), bsmnt windows and reno (2018).
About This Property
2328 Proudfoot Trail, Oakville, L6M 3Y2
Home Overview
Basic Information
Walk around the neighborhood
2328 Proudfoot Trail, Oakville, L6M 3Y2
Shally Shi
Sales Representative, Dolphin Realty Inc
English, Mandarin
Residential ResaleProperty ManagementPre Construction
Mortgage Information
Estimated Payment
$0 Principal and Interest
 Walk Score for 2328 Proudfoot Trail
Walk Score for 2328 Proudfoot Trail

Book a Showing
Tour this home with Shally
Frequently Asked Questions
Can't find what you're looking for? Contact our support team for more information.
See the Latest Listings by Cities
1500+ home for sale in Ontario

Looking for Your Perfect Home?
Let us help you find the perfect home that matches your lifestyle
