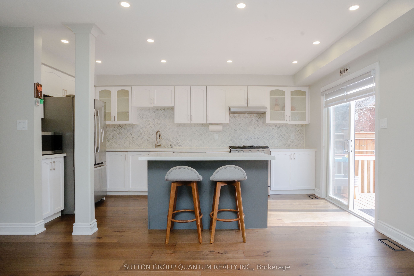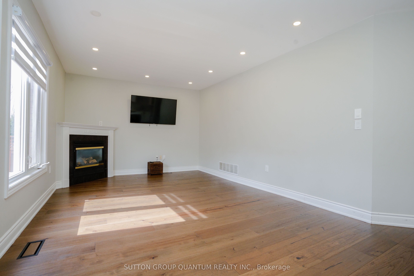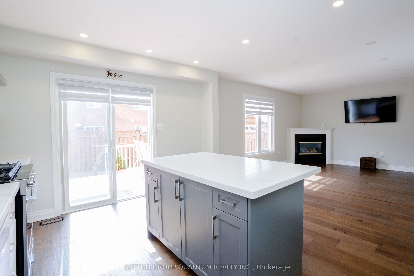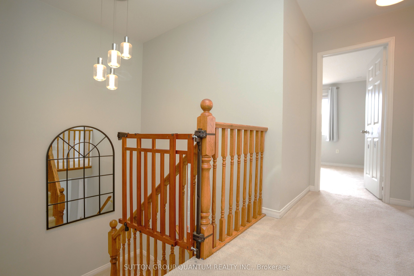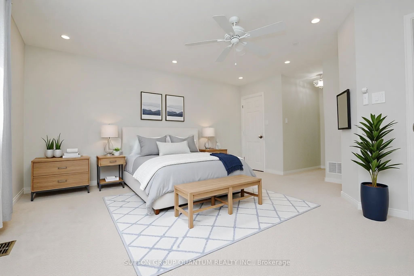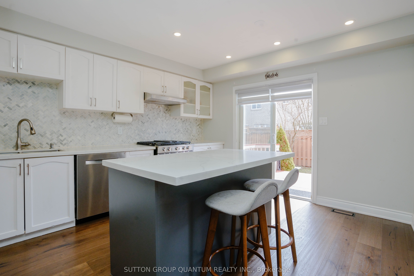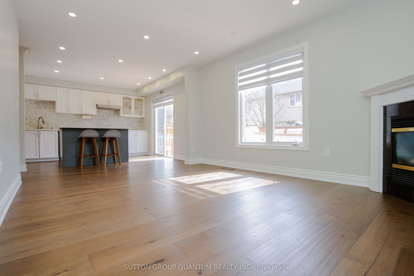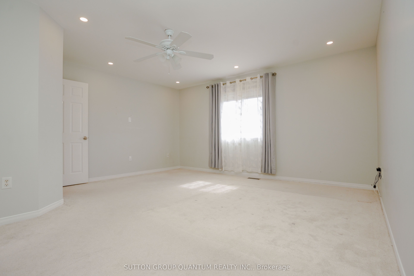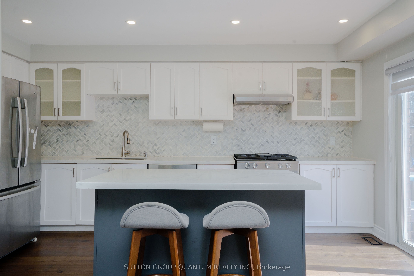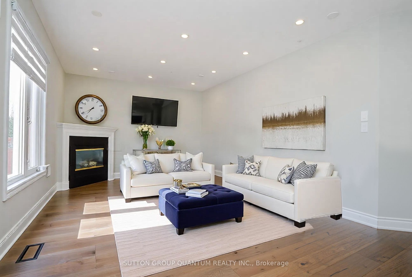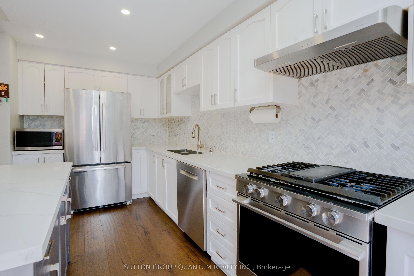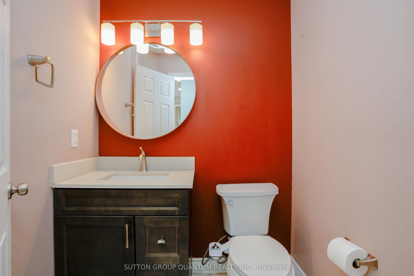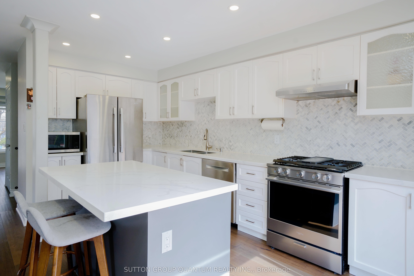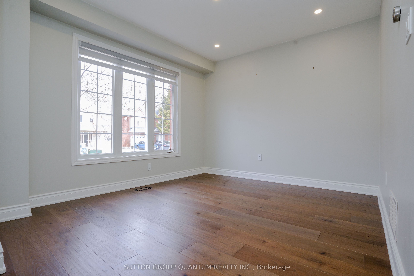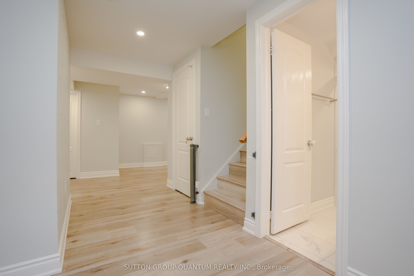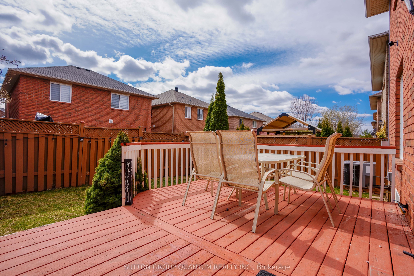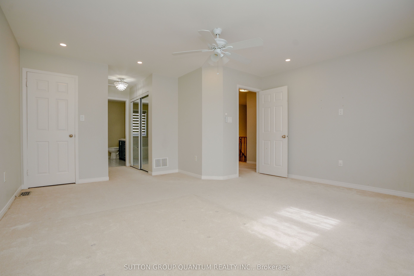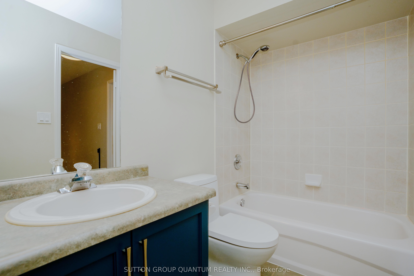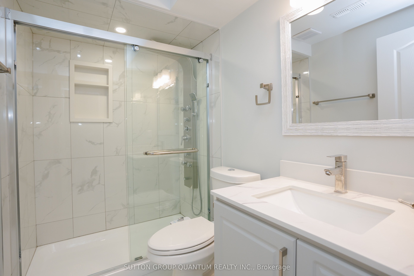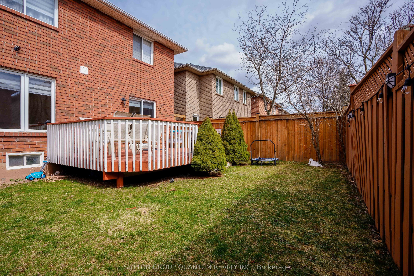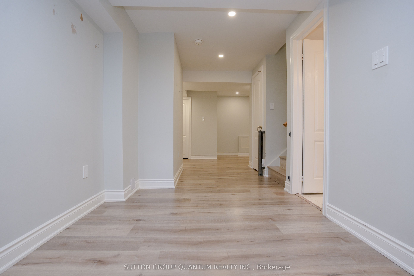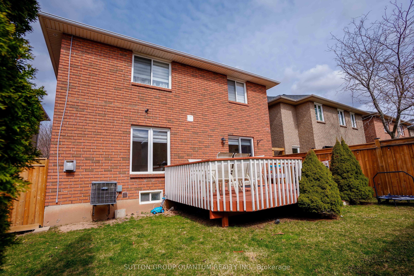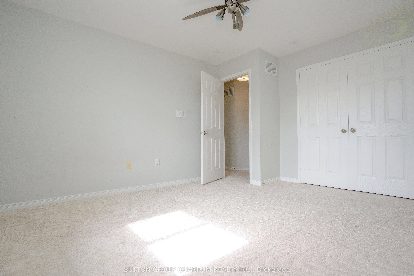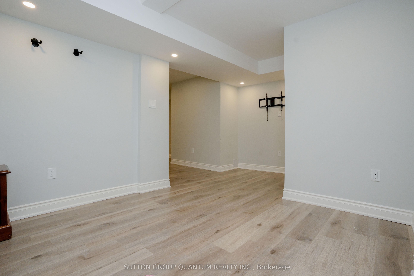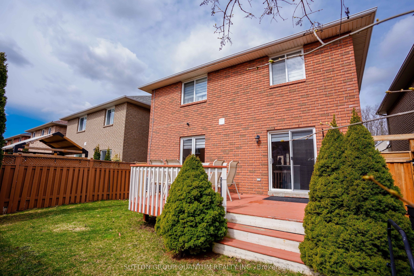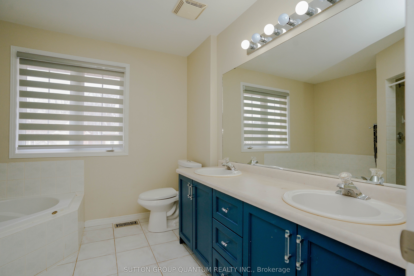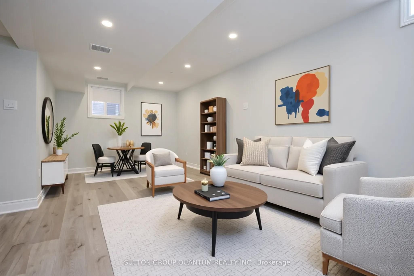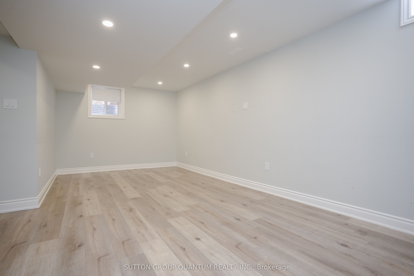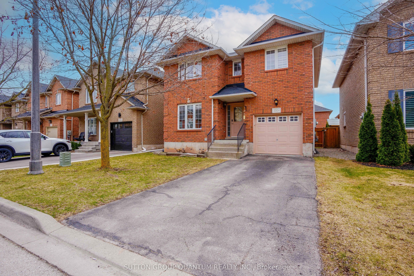
$4,300 /mo
Listed by SUTTON GROUP QUANTUM REALTY INC.
Detached•MLS #W12075920•New
Room Details
| Room | Features | Level |
|---|---|---|
Dining Room 3.11 × 3.43 m | Hardwood FloorSeparate Room | Main |
Kitchen 3.95 × 3.57 m | Hardwood FloorCentre IslandModern Kitchen | Main |
Living Room 4.42 × 3.35 m | Hardwood FloorGas Fireplace | Main |
Primary Bedroom 4.89 × 3.67 m | 5 Pc Ensuite | Second |
Bedroom 2 3.49 × 4.18 m | Second | |
Bedroom 3 3.09 × 3.51 m | Second |
Client Remarks
Renovated home in Westmount. Large modern kitchen with custom island open to family room. Walkout from kitchen to deck and private yard. All new flooring, potlights and electric blinds. Three large bedrooms with lots of closet space including custom cabinetry. The professionally finished basement with new 3-pc bath offers extra space for a fourth bedroom, recreation room, or office. Long driveway with room to park 2 cars. Located on a quiet street in one of the best school districts. Forest Trail is ranked the number 1 elementary school in Ontario. Close to parks, shops, Oakville hospital, the GO and highways.
About This Property
2324 Stillmeadow Road, Oakville, L6M 4C8
Home Overview
Basic Information
Walk around the neighborhood
2324 Stillmeadow Road, Oakville, L6M 4C8
Shally Shi
Sales Representative, Dolphin Realty Inc
English, Mandarin
Residential ResaleProperty ManagementPre Construction
 Walk Score for 2324 Stillmeadow Road
Walk Score for 2324 Stillmeadow Road

Book a Showing
Tour this home with Shally
Frequently Asked Questions
Can't find what you're looking for? Contact our support team for more information.
See the Latest Listings by Cities
1500+ home for sale in Ontario

Looking for Your Perfect Home?
Let us help you find the perfect home that matches your lifestyle
