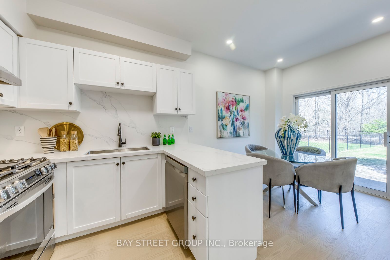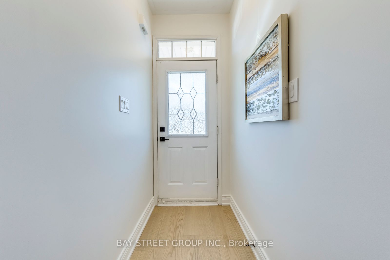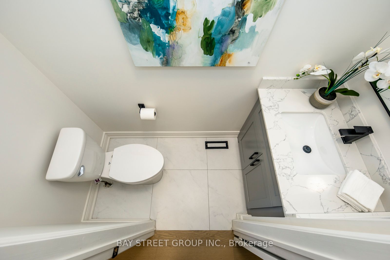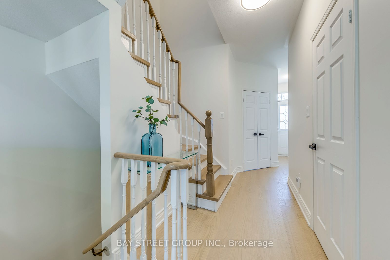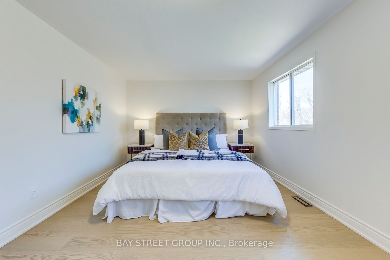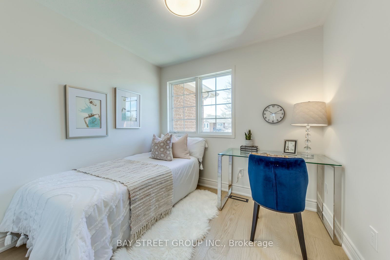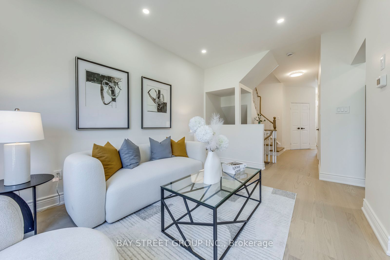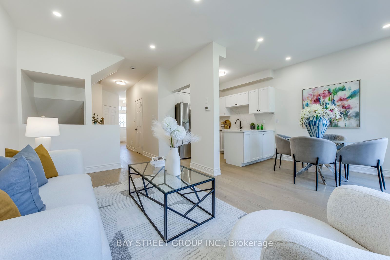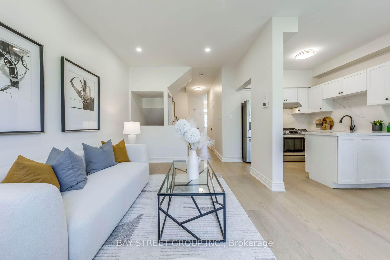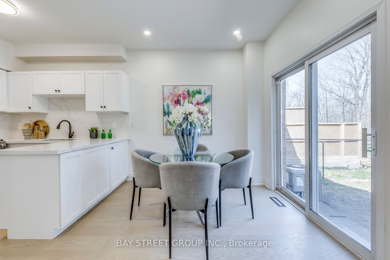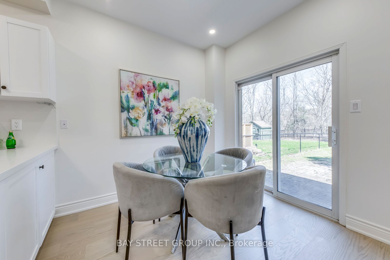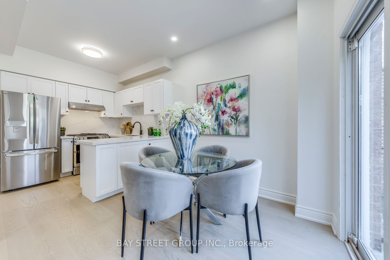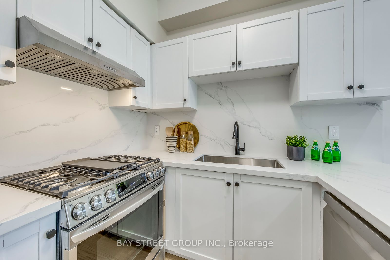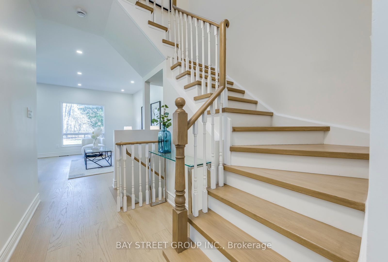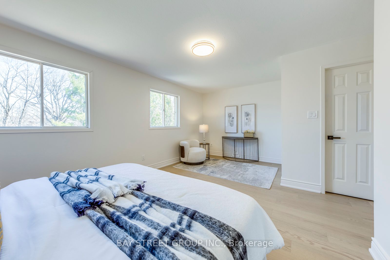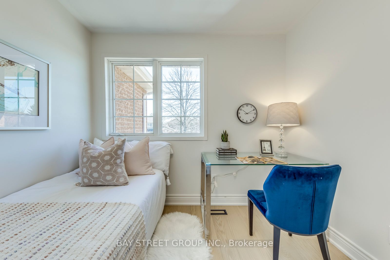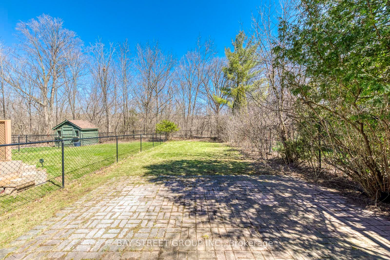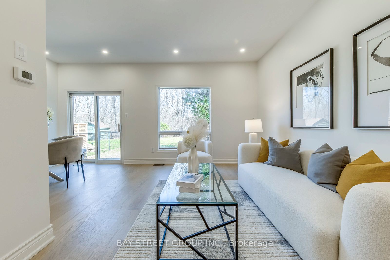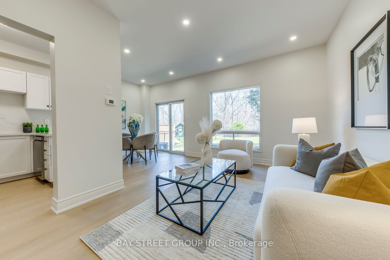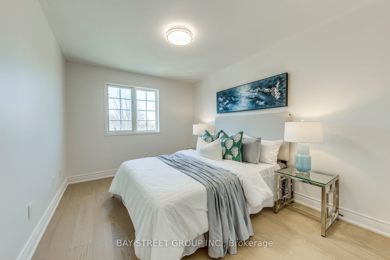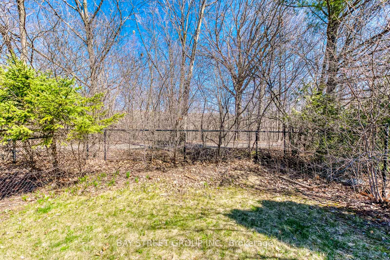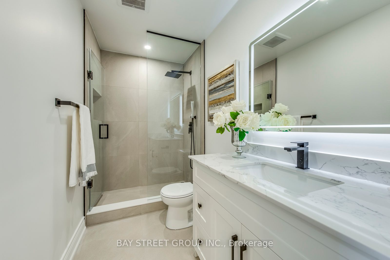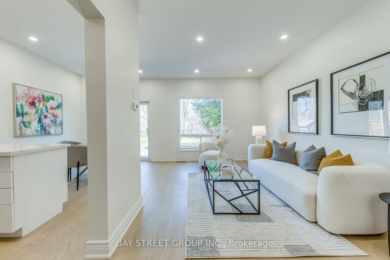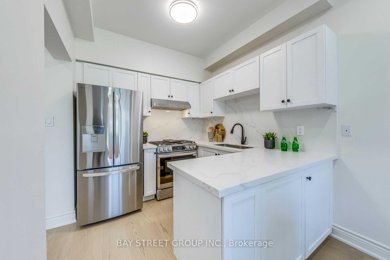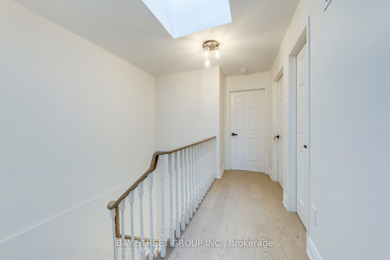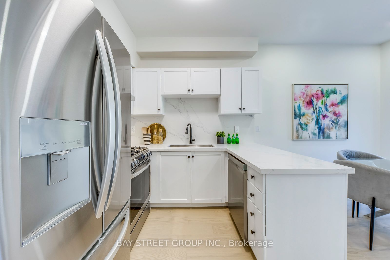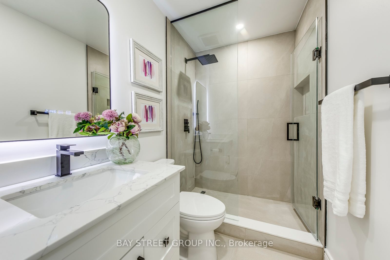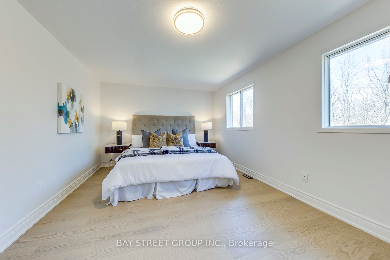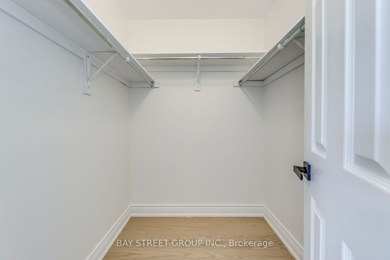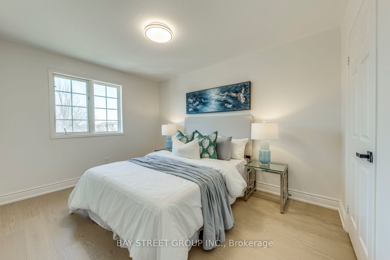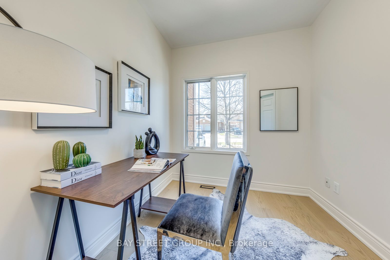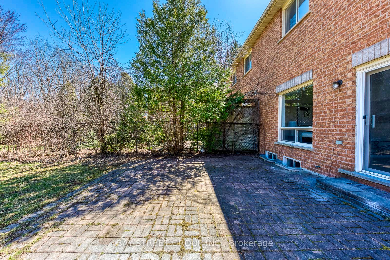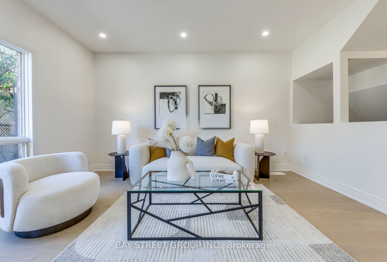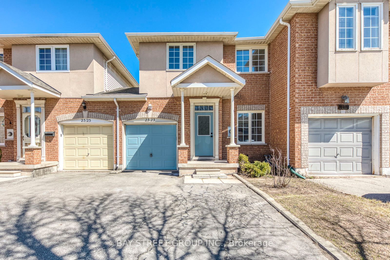
$1,229,000
Est. Payment
$4,694/mo*
*Based on 20% down, 4% interest, 30-year term
Listed by BAY STREET GROUP INC.
Att/Row/Townhouse•MLS #W12090959•New
Price comparison with similar homes in Oakville
Compared to 86 similar homes
-0.4% Lower↓
Market Avg. of (86 similar homes)
$1,233,847
Note * Price comparison is based on the similar properties listed in the area and may not be accurate. Consult licences real estate agent for accurate comparison
Room Details
| Room | Features | Level |
|---|---|---|
Living Room 4.49 × 2.97 m | Pot LightsOverlook GreenbeltLarge Window | Main |
Primary Bedroom 5.81 × 2.76 m | Ensuite BathLarge WindowCloset | Second |
Bedroom 2 3.78 × 2.76 m | WindowCloset | Second |
Bedroom 3 2.46 × 2.43 m | WindowCloset | Second |
Kitchen 2.74 × 2.48 m | Stainless Steel ApplStainless Steel Sink | Main |
Dining Room 2.74 × 2.66 m | Pot LightsOverlook GreenbeltW/O To Yard | Main |
Client Remarks
Fabulous opportunity to own a 3-bedroom freehold townhome on a premium deep lot backing onto the scenic trails and forestlands of Morrison Valley North, in the highly sought-after Wedgewood Creek community. Walk to shops, restaurants, and top-ranking schools, with easy access to major highways. The main floor offers 9 feet ceilings with pot lights, a bright living room with forest views, and a large skylight that floods the space with natural light. The updated kitchen features quartz countertops, a matching backsplash, ample cabinetry, and opens to a spacious dining area with walkout to a private, deep backyard. A main floor office with double doors, direct garage access, and a 2-pc powder room complete the level. Upstairs, the primary suite showcases peaceful forest views, a walk-in closet, and a private 3-pc ensuite. The unfinished basement includes a laundry area and rough-in for a future bathroom. Modern-style renovations (2025): Quartz kitchen countertops and backsplash, fully renovated bathrooms, new engineered hardwood flooring throughout (including stairs), stainless steel kitchen appliances, and washer & dryer. Additional upgrades: Roof (2017), Furnace & A/C (2018). Move-in ready in a family-friendly neighbourhood surrounded by nature and everyday conveniences!
About This Property
2323 Dalebrook Drive, Oakville, L6H 6K3
Home Overview
Basic Information
Walk around the neighborhood
2323 Dalebrook Drive, Oakville, L6H 6K3
Shally Shi
Sales Representative, Dolphin Realty Inc
English, Mandarin
Residential ResaleProperty ManagementPre Construction
Mortgage Information
Estimated Payment
$0 Principal and Interest
 Walk Score for 2323 Dalebrook Drive
Walk Score for 2323 Dalebrook Drive

Book a Showing
Tour this home with Shally
Frequently Asked Questions
Can't find what you're looking for? Contact our support team for more information.
See the Latest Listings by Cities
1500+ home for sale in Ontario

Looking for Your Perfect Home?
Let us help you find the perfect home that matches your lifestyle
