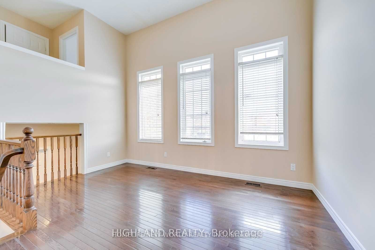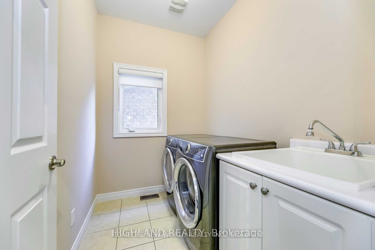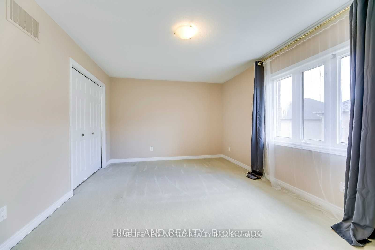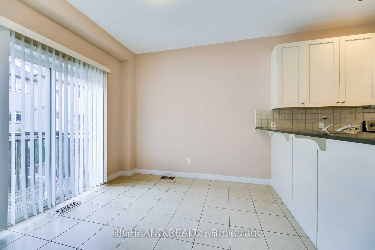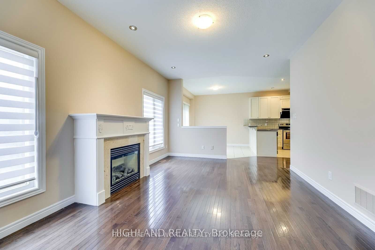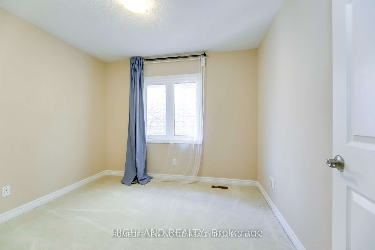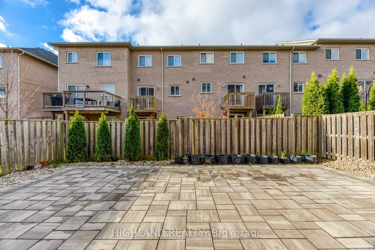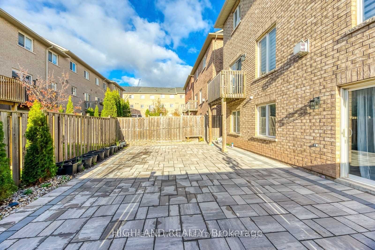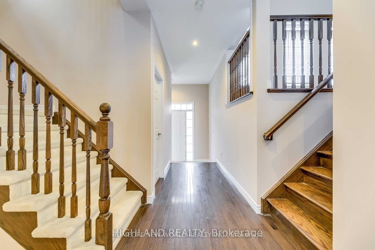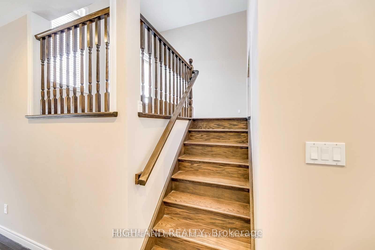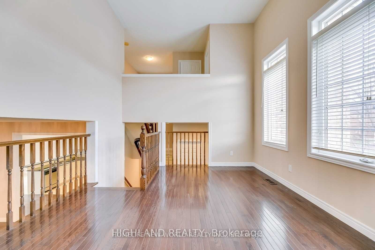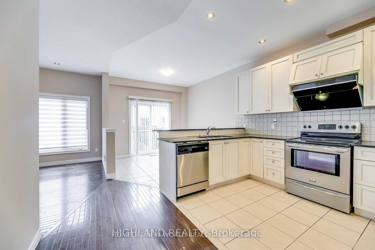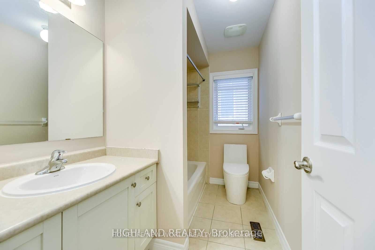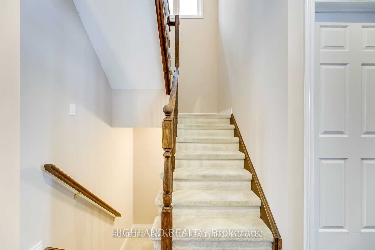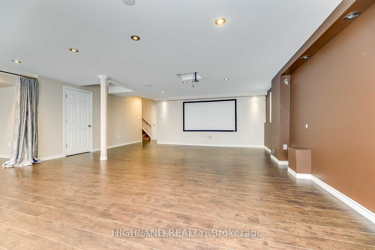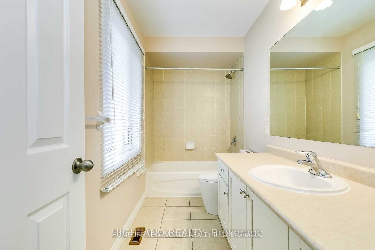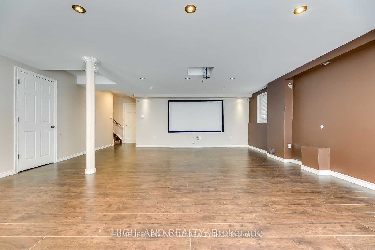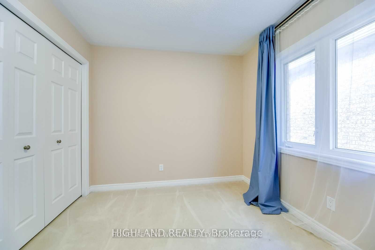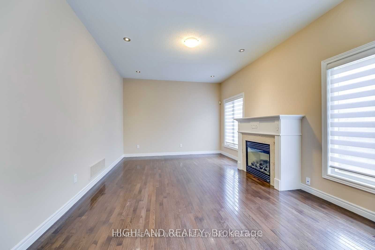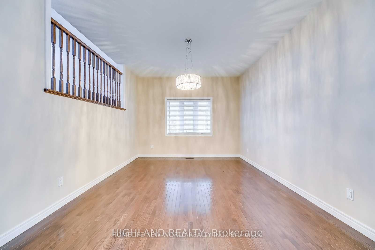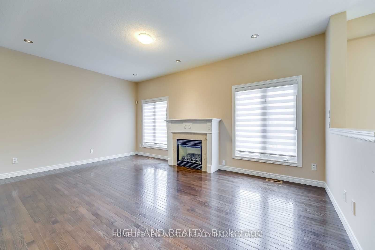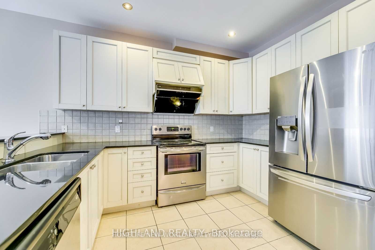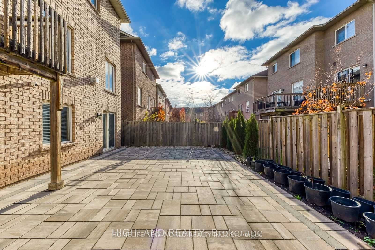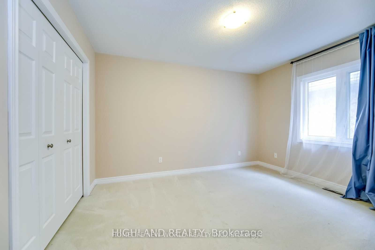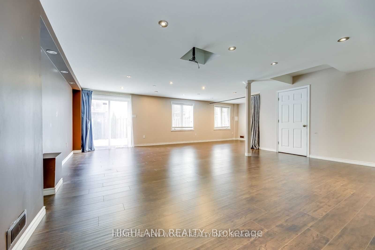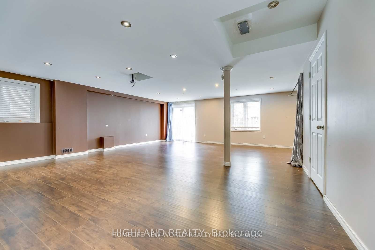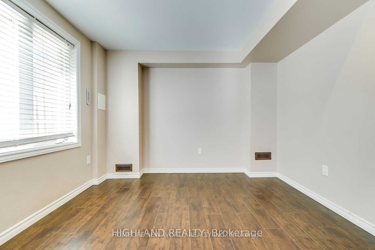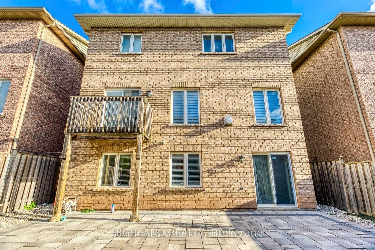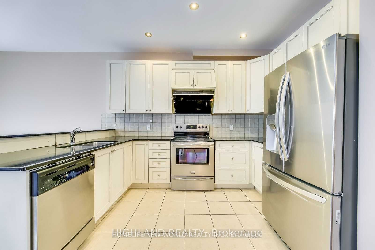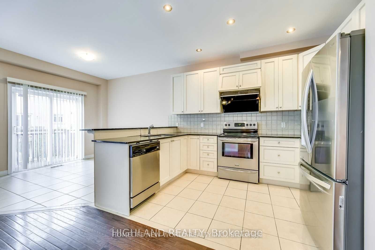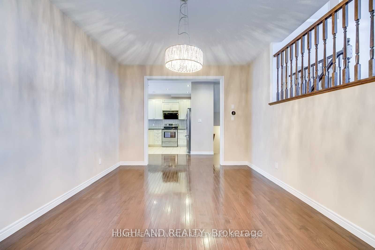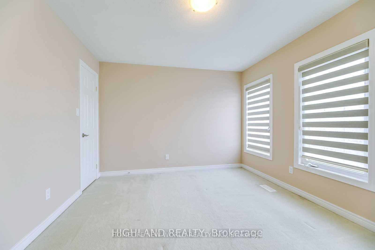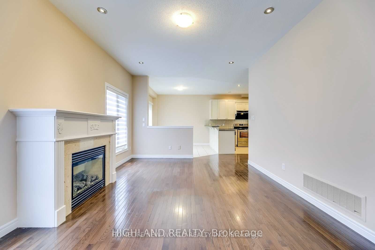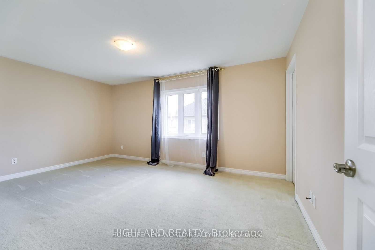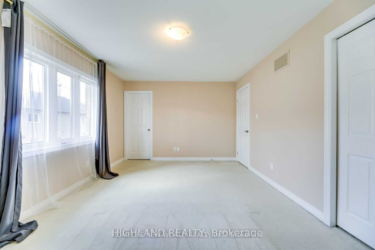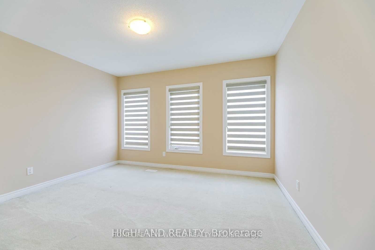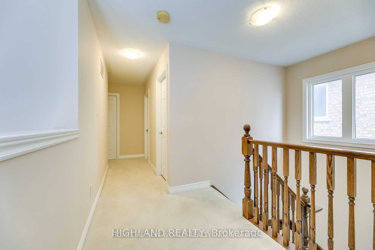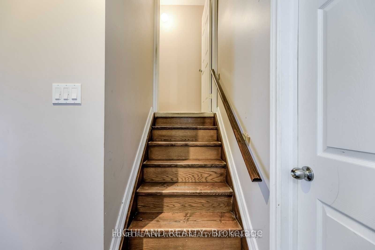
$4,500 /mo
Listed by HOMELIFE NEW WORLD REALTY INC.
Detached•MLS #W12055340•Leased
Room Details
| Room | Features | Level |
|---|---|---|
Living Room 4.71 × 3.44 m | Main | |
Dining Room 4.37 × 3.63 m | Main | |
Kitchen 3.53 × 3.15 m | Main | |
Primary Bedroom 5.77 × 3.91 m | Second | |
Bedroom 2 3.55 × 3.35 m | Second | |
Bedroom 3 3.97 × 3.41 m | Second |
Client Remarks
See Virtual Tour ** Absolute Showstopper ** 4 Bedrooms Detached W/ Walk Out Professionaly Finished Basement ** Open Concept Living Rm With High Ceilings. Formal Dining Rm With Modern Chandlier. Thru-Out Hardwood Flrs & Pot Lights Main Flr ** Family Rm W/ Fireplace & Windows ** Breathtaking Custom Kitchen W/ S/S Appliances, Granite Cntrtps, Backsplash. Brkfst Bar & Brkfst Area W/O To Deck * Mstr Bdrm W/ 4 Pc Ensuite & W/I Closet. Very Functional LayoutNew Ss Dbl Door Fridge, Ss Stove, Ss /I Dishwasher, Washer, Dryer, All Elf's. Excellent High Demand Location Of Oakville, Steps To Park, Schools, Qew Hwy, Bus Transport, & Shopping Plaza. Shows 10++
About This Property
2316 Baronwood Drive, Oakville, L6M 4Z5
Home Overview
Basic Information
Walk around the neighborhood
2316 Baronwood Drive, Oakville, L6M 4Z5
Shally Shi
Sales Representative, Dolphin Realty Inc
English, Mandarin
Residential ResaleProperty ManagementPre Construction
 Walk Score for 2316 Baronwood Drive
Walk Score for 2316 Baronwood Drive

Book a Showing
Tour this home with Shally
Frequently Asked Questions
Can't find what you're looking for? Contact our support team for more information.
Check out 100+ listings near this property. Listings updated daily
See the Latest Listings by Cities
1500+ home for sale in Ontario

Looking for Your Perfect Home?
Let us help you find the perfect home that matches your lifestyle

