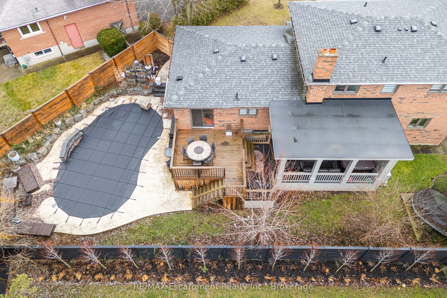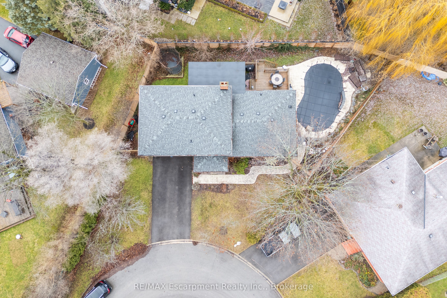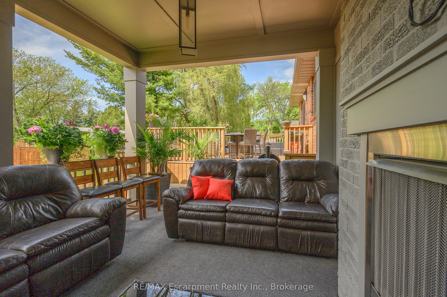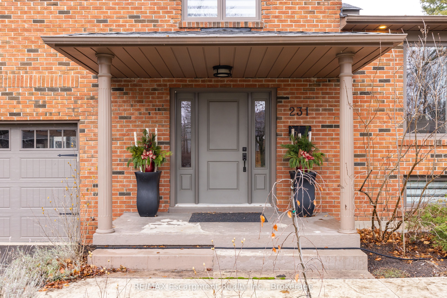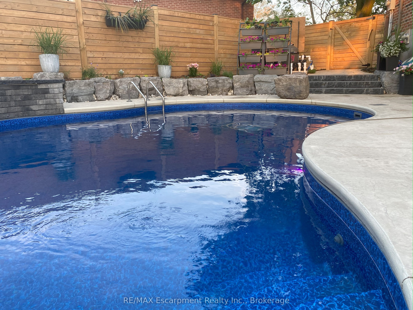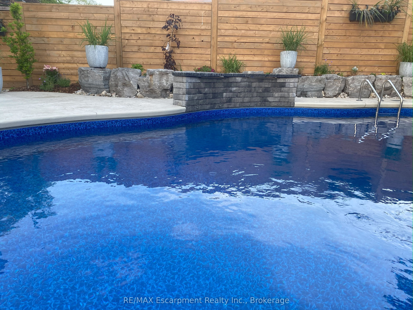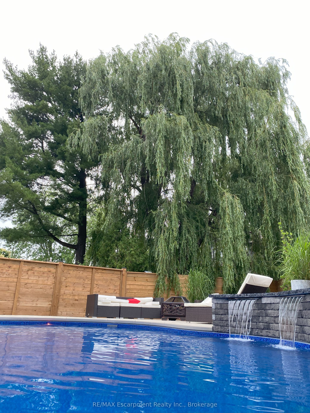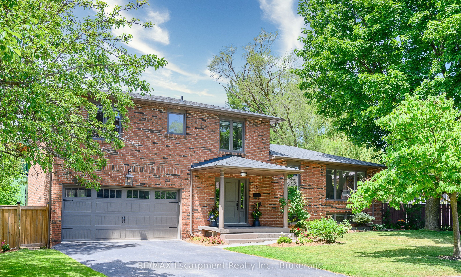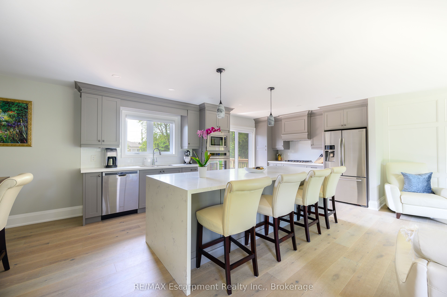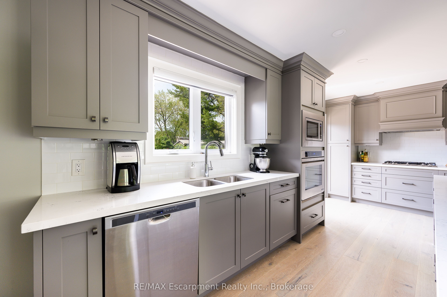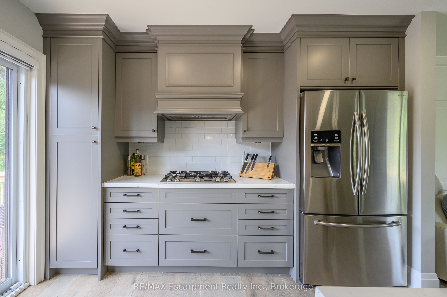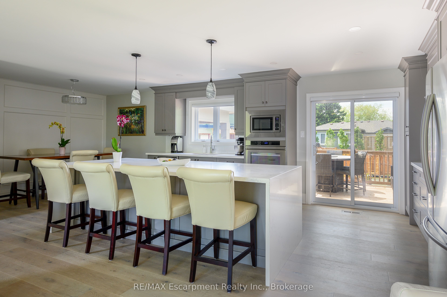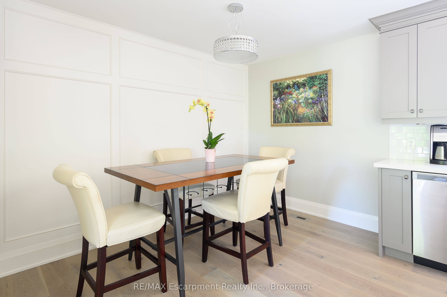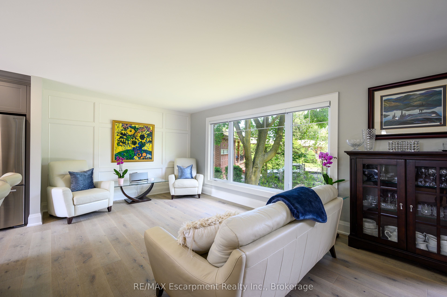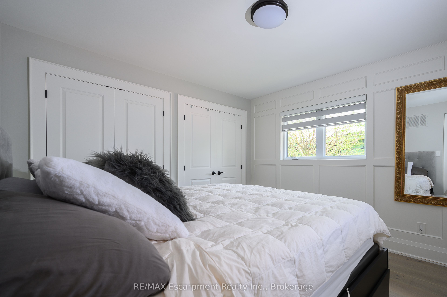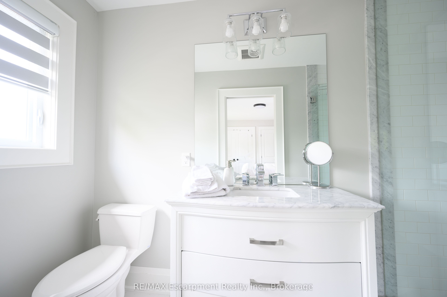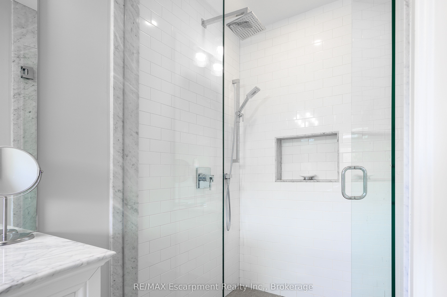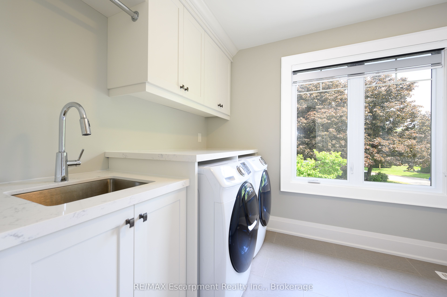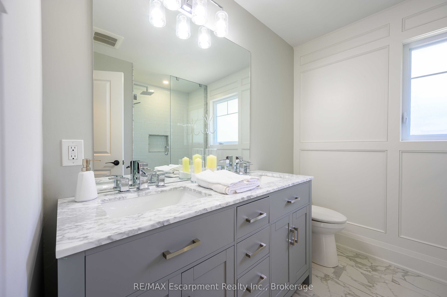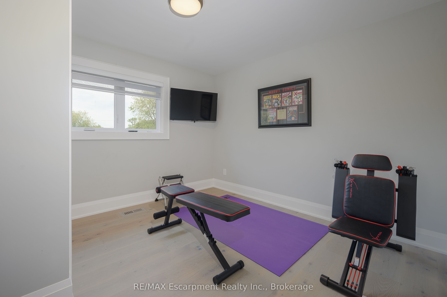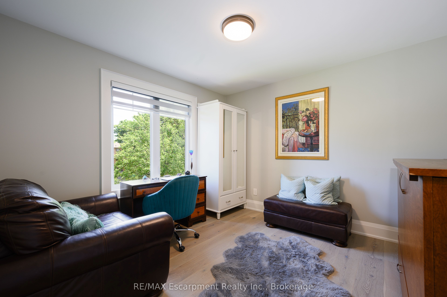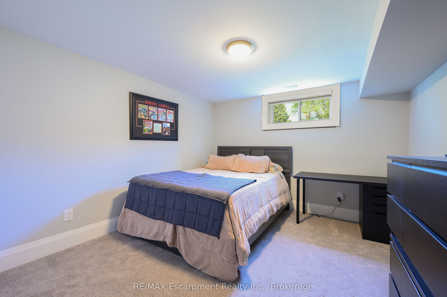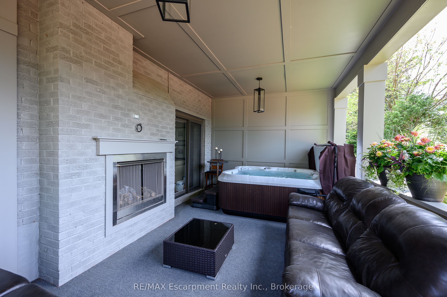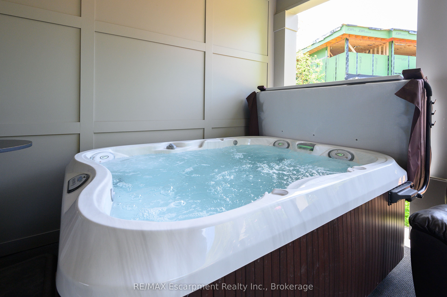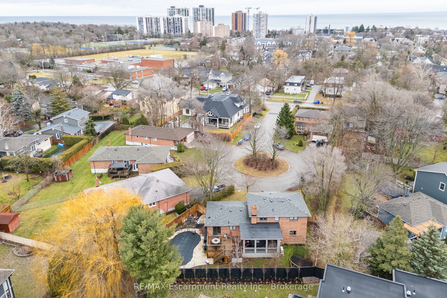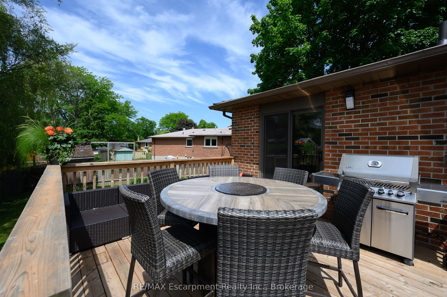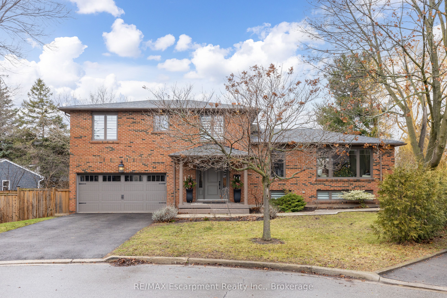
$2,199,000
Est. Payment
$8,399/mo*
*Based on 20% down, 4% interest, 30-year term
Listed by RE/MAX Escarpment Realty Inc., Brokerage
Detached•MLS #W11909196•New
Price comparison with similar homes in Oakville
Compared to 67 similar homes
-10.1% Lower↓
Market Avg. of (67 similar homes)
$2,445,704
Note * Price comparison is based on the similar properties listed in the area and may not be accurate. Consult licences real estate agent for accurate comparison
Room Details
| Room | Features | Level |
|---|---|---|
Living Room 7.87 × 3.45 m | Main | |
Dining Room 3.4 × 2.84 m | Main | |
Kitchen 5.03 × 3.4 m | Main | |
Primary Bedroom 3.81 × 3.4 m | Upper | |
Bedroom 3.45 × 3.33 m | Upper | |
Bedroom 3.43 × 3.4 m | Upper |
Client Remarks
Welcome to this exceptional west-facing home nestled on a peaceful court in prestigious Bronte, where elegance meets modern comfort. Recently updated in 2018, this thoughtfully designed residence offers a harmonious blend of sophistication and functionality across three well-appointed levels. The heart of the home showcases a stunning open-concept layout where natural light streams through generous windows, connecting the custom kitchen to the dining and living areas. Step outside through the kitchen walkout to discover perfect entertaining spaces, including a dedicated barbecue area. The upper level presents a luxurious primary bedroom featuring an ensuite bathroom and spacious closets with built-in organizers. Two additional bedrooms, a main bathroom, and an oversized laundry room complete this floor. The main level family room provides a cozy retreat, opening to a covered outdoor terrace enhanced by a gas fireplace and television-ready setup. Downstairs, discover additional living space with a, media room, two bedrooms, and a 3 pc bathroom. The expansive backyard is a private oasis, showcasing a newly installed inground pool (2020) surrounded by thoughtfully landscaped grounds. This location offers the perfect balance of tranquility and convenience, minutes from the scenic Lake Ontario waterfront, shopping destinations, and the Bronte GO Station. Families will appreciate the proximity to quality schools and easy highway access. Surrounded by upscale custom homes, this property presents an extraordinary opportunity in one of Oakville's most desirable neighborhoods.
About This Property
231 SOUTHWOOD Court, Oakville, L6L 5L9
Home Overview
Basic Information
Walk around the neighborhood
231 SOUTHWOOD Court, Oakville, L6L 5L9
Shally Shi
Sales Representative, Dolphin Realty Inc
English, Mandarin
Residential ResaleProperty ManagementPre Construction
Mortgage Information
Estimated Payment
$0 Principal and Interest
 Walk Score for 231 SOUTHWOOD Court
Walk Score for 231 SOUTHWOOD Court

Book a Showing
Tour this home with Shally
Frequently Asked Questions
Can't find what you're looking for? Contact our support team for more information.
See the Latest Listings by Cities
1500+ home for sale in Ontario

Looking for Your Perfect Home?
Let us help you find the perfect home that matches your lifestyle
