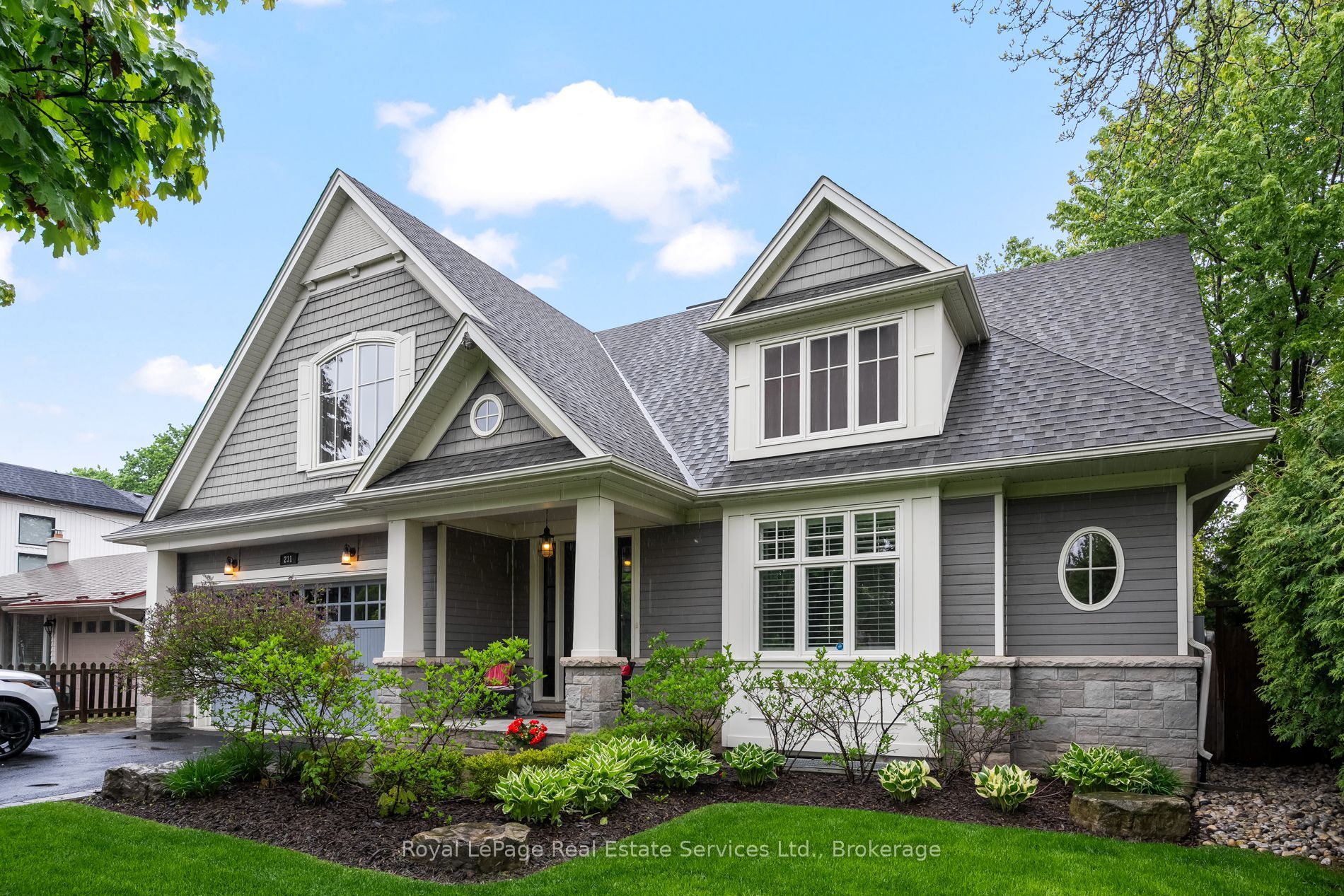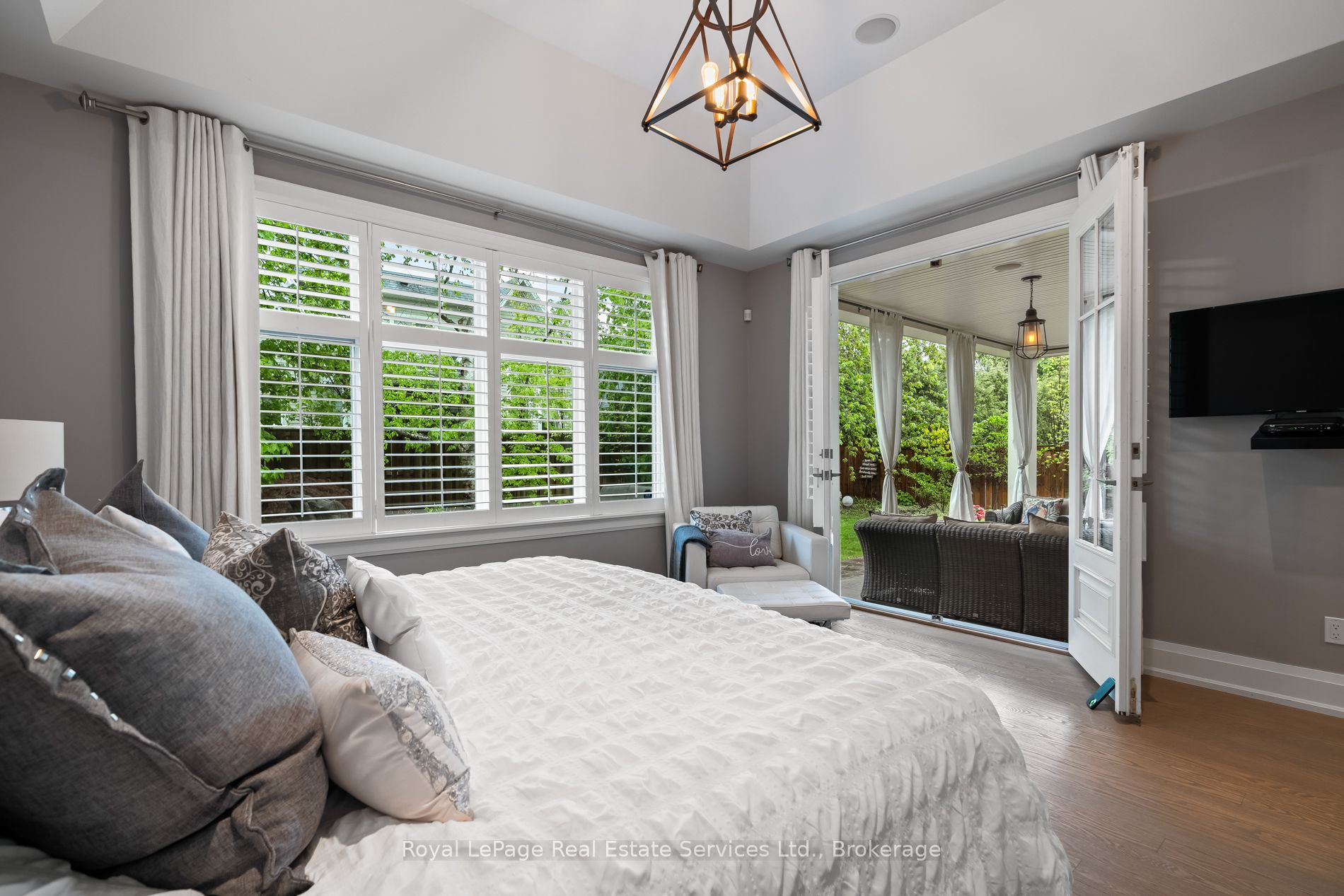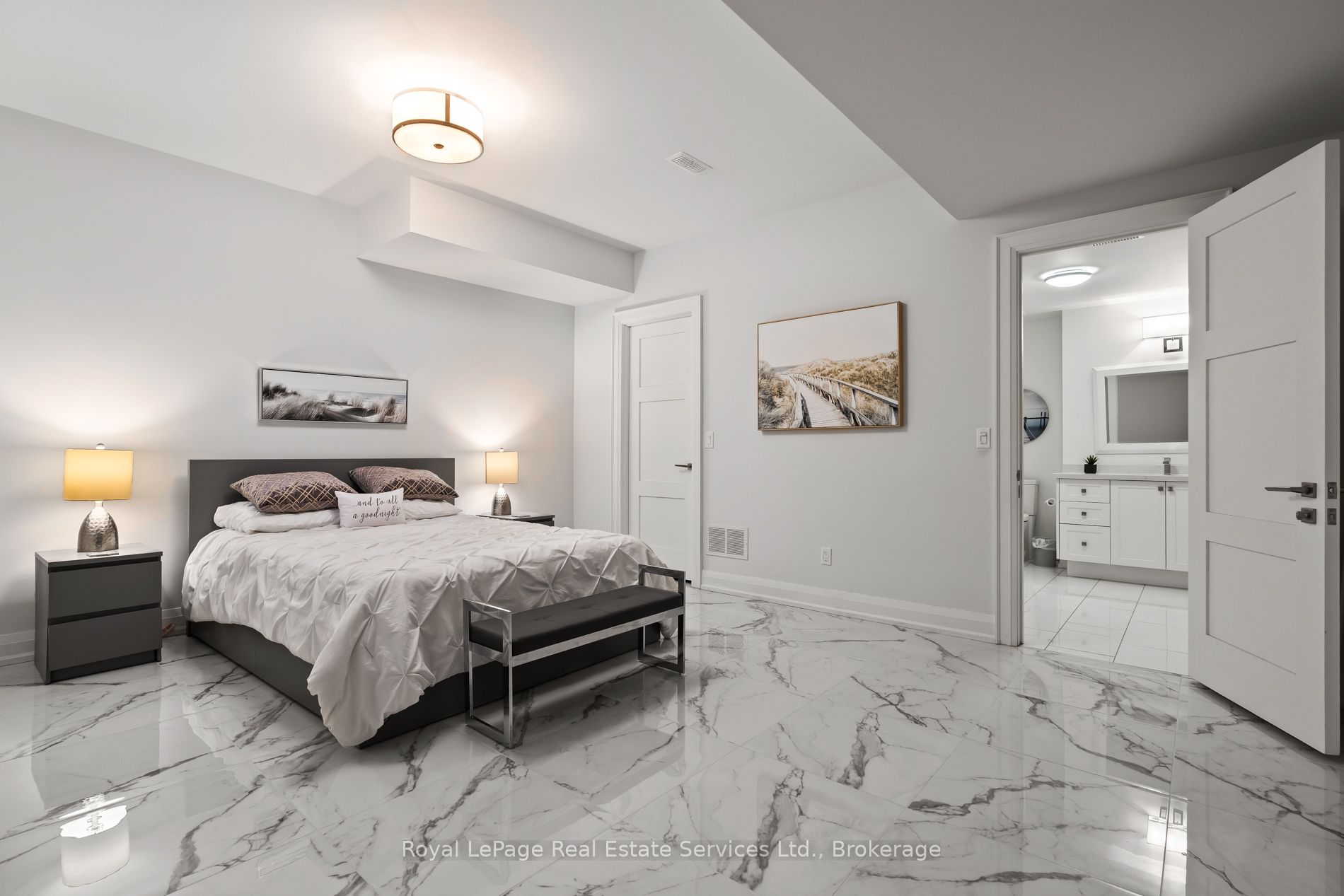
$3,250,000
Est. Payment
$12,413/mo*
*Based on 20% down, 4% interest, 30-year term
Listed by Royal LePage Real Estate Services Ltd., Brokerage
Detached•MLS #W12171436•New
Price comparison with similar homes in Oakville
Compared to 90 similar homes
5.6% Higher↑
Market Avg. of (90 similar homes)
$3,076,283
Note * Price comparison is based on the similar properties listed in the area and may not be accurate. Consult licences real estate agent for accurate comparison
Room Details
| Room | Features | Level |
|---|---|---|
Kitchen 4.52 × 4.5 m | Main | |
Dining Room 4.09 × 3.99 m | Main | |
Primary Bedroom 4.7 × 4.29 m | 5 Pc Ensuite | Main |
Bedroom 2 3.99 × 3.63 m | Second | |
Bedroom 3 3.78 × 3.71 m | Second | |
Bedroom 4 3.96 × 3.71 m | Second |
Client Remarks
Your dream home awaits in the heart of Oakville's coveted Bronte neighbourhood. Built in 2015 and thoughtfully designed by Keeran Designs, this stunning detached residence offers timeless curb appeal and a beautifully functional layout ideal for modern family living. Complete with main floor office, spacious open concept kitchen with oversized island and gracious family room with two-storey high ceiling, gas fireplace, and direct access to the covered stone patio. The highlight of the main level is the luxurious primary bedroom retreat, complete with a spa-inspired ensuite, spacious walk-in closet, and direct walk-out access to the professionally landscaped backyard - a rare and desirable feature perfect for seamless indoor-outdoor living. Upstairs, you'll find three spacious bedrooms, each filled with natural light and designed with comfort in mind. The fully finished lower level adds exceptional value with a versatile recreation area, ample storage, and a private fifth bedroom ideal for guests or nanny suite.From its elegant architecture to its premium finishes, this home effortlessly blends style and substance in one of Oakville's most established lakeside communities. Steps from top-rated schools, parks, the waterfront, and Bronte Village shops and dining.
About This Property
231 Cherryhill Road, Oakville, L6L 3E3
Home Overview
Basic Information
Walk around the neighborhood
231 Cherryhill Road, Oakville, L6L 3E3
Shally Shi
Sales Representative, Dolphin Realty Inc
English, Mandarin
Residential ResaleProperty ManagementPre Construction
Mortgage Information
Estimated Payment
$0 Principal and Interest
 Walk Score for 231 Cherryhill Road
Walk Score for 231 Cherryhill Road

Book a Showing
Tour this home with Shally
Frequently Asked Questions
Can't find what you're looking for? Contact our support team for more information.
See the Latest Listings by Cities
1500+ home for sale in Ontario

Looking for Your Perfect Home?
Let us help you find the perfect home that matches your lifestyle




























