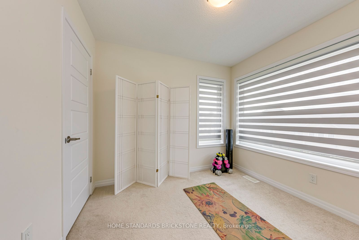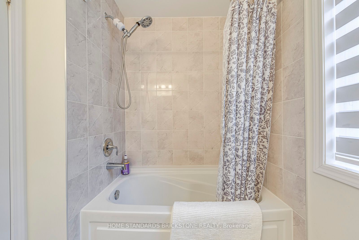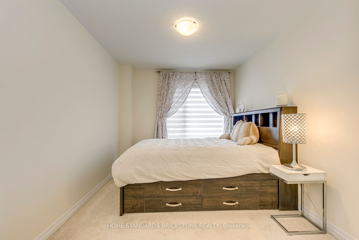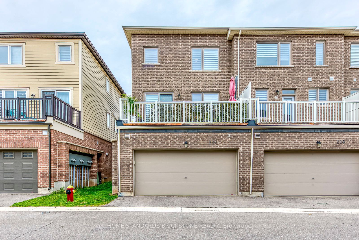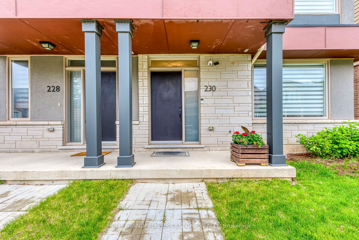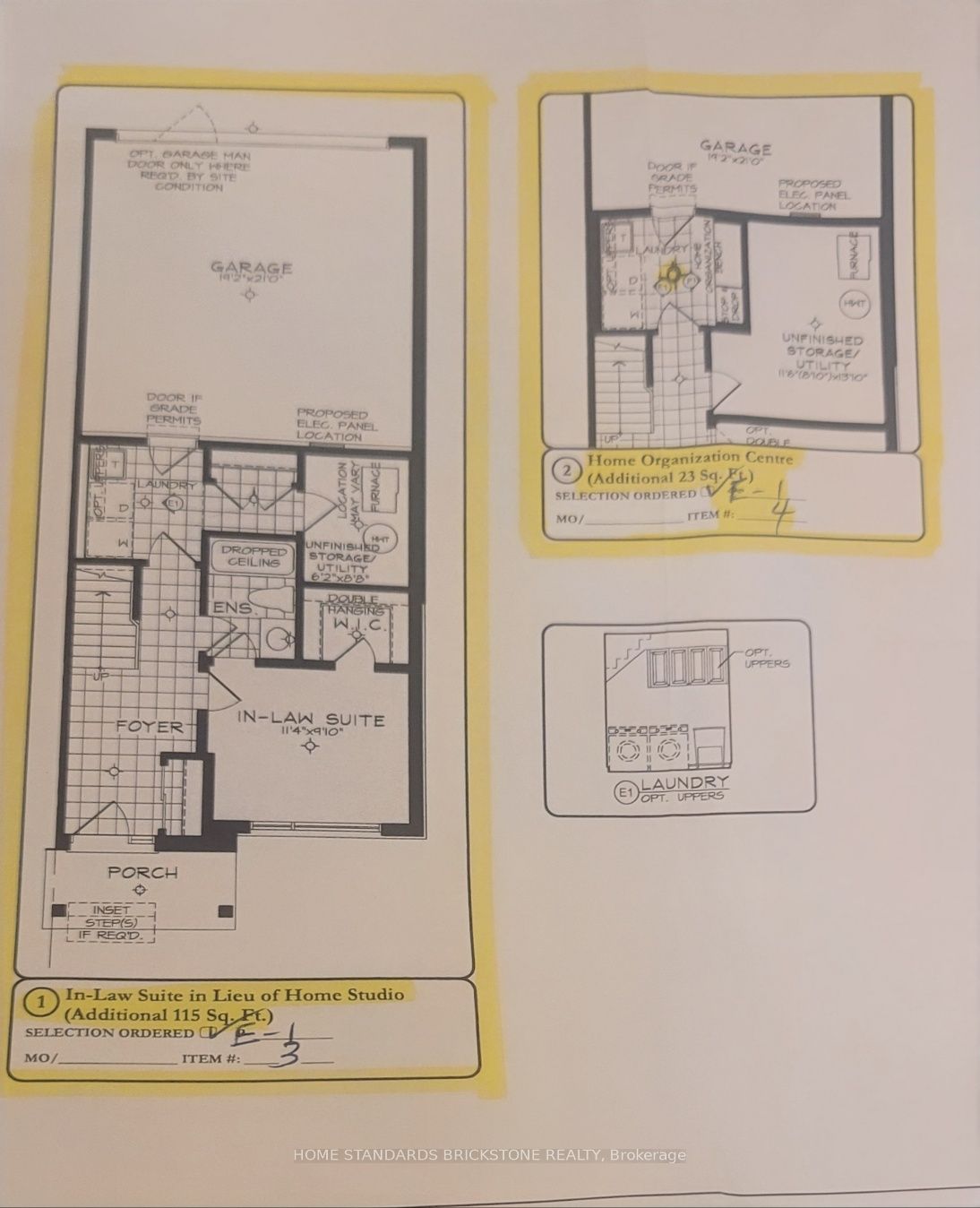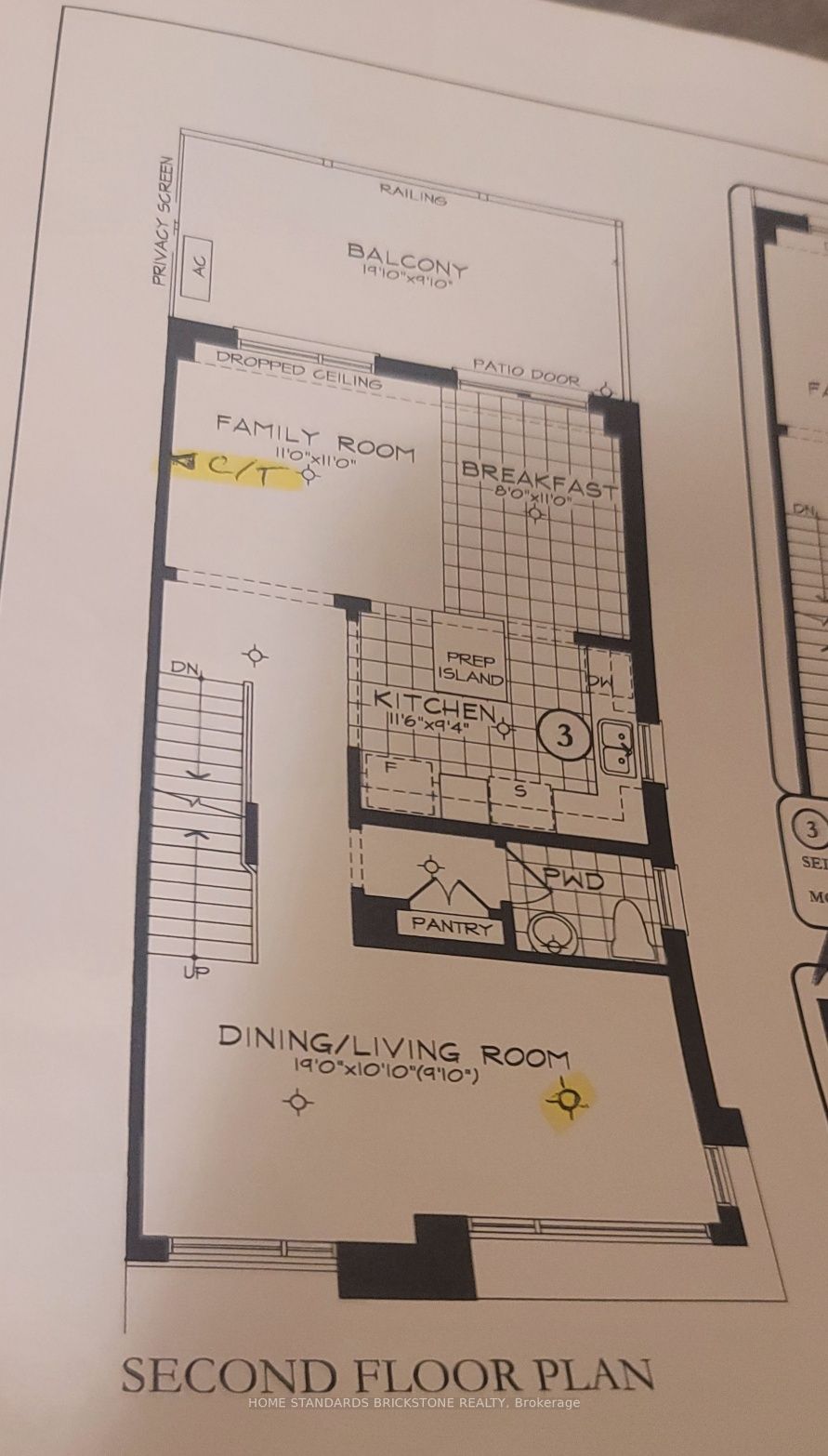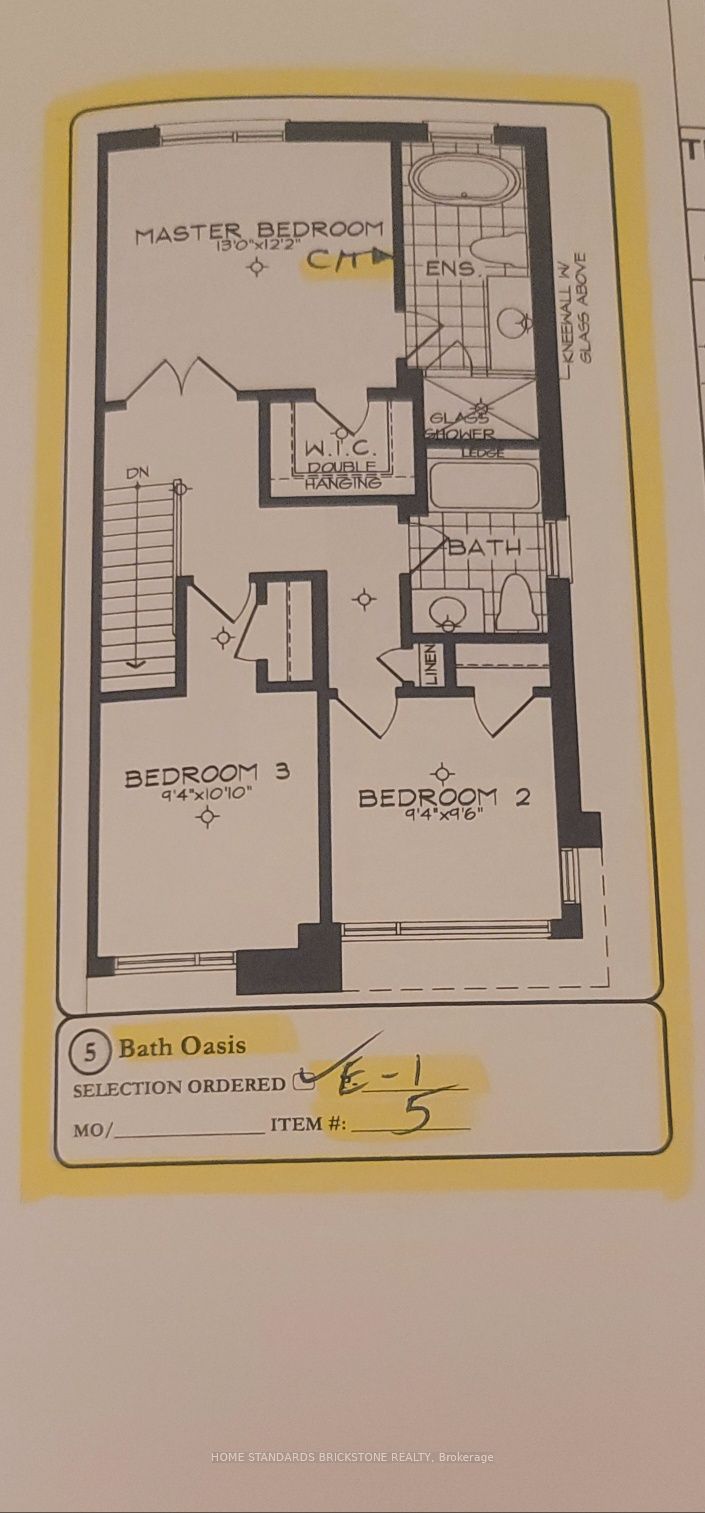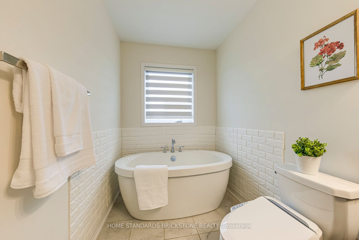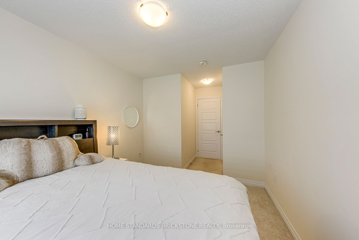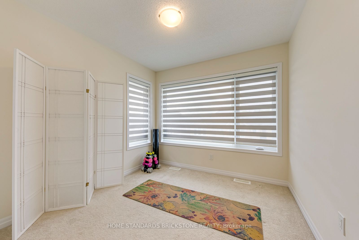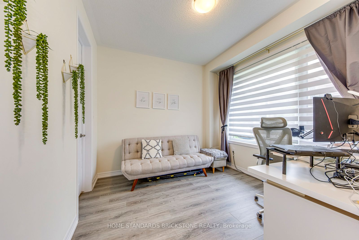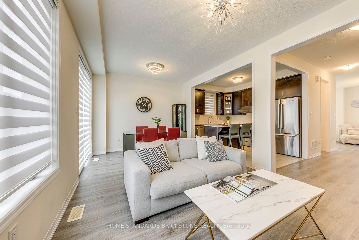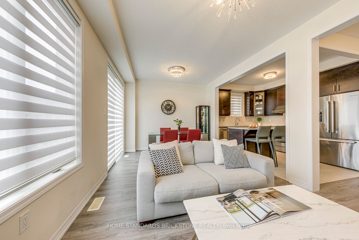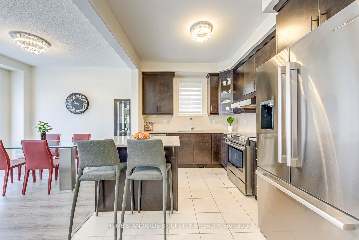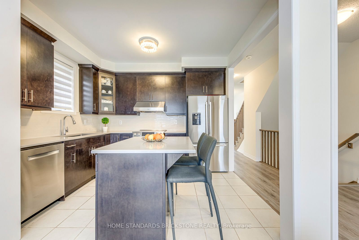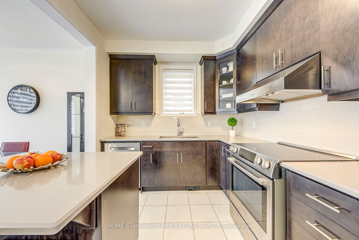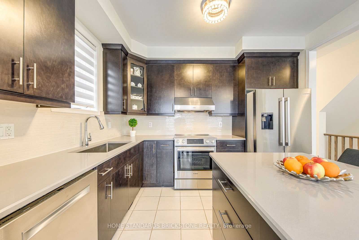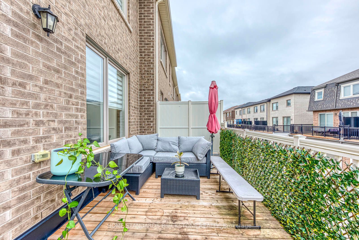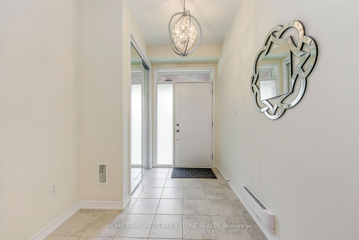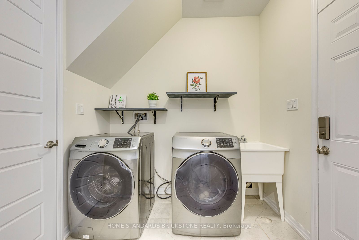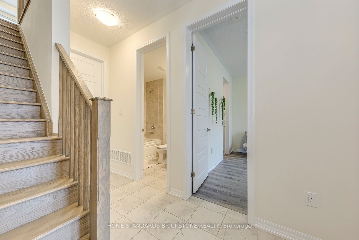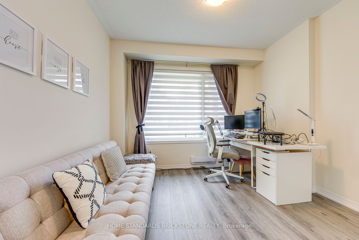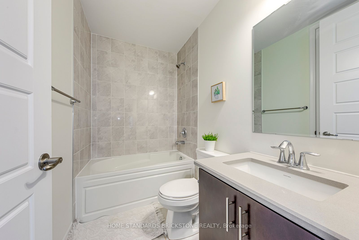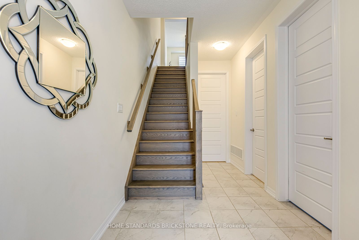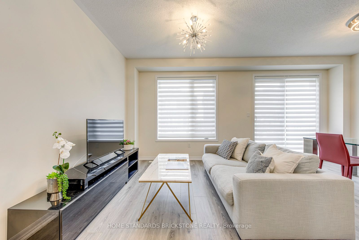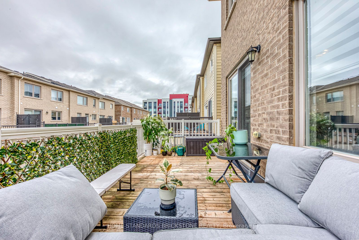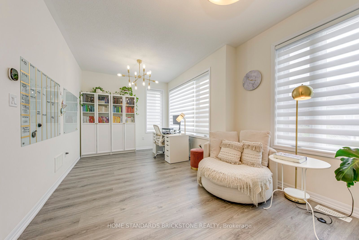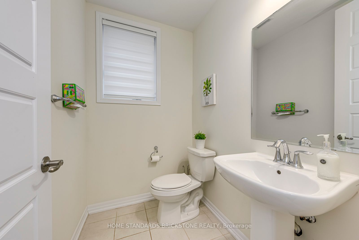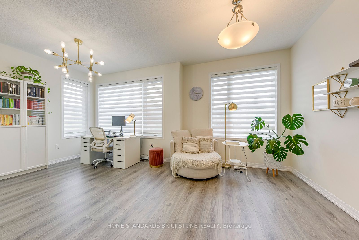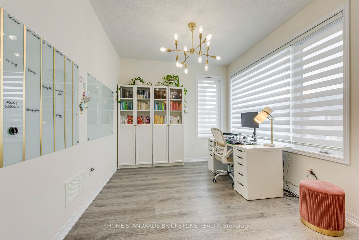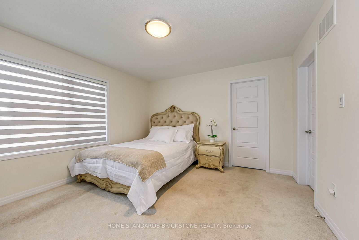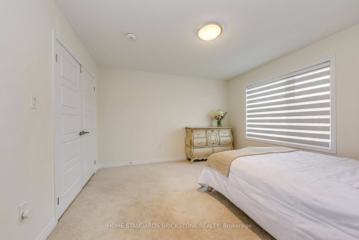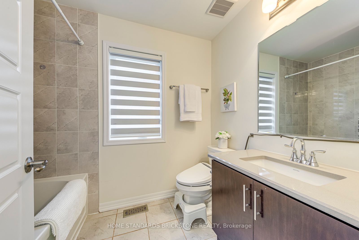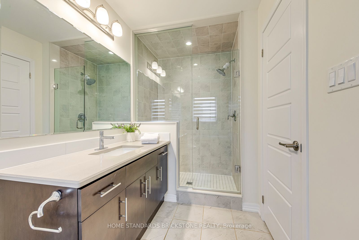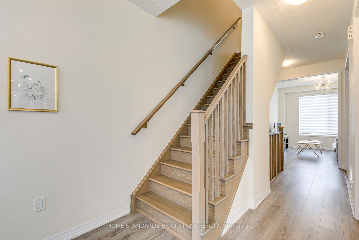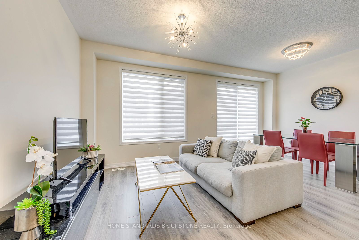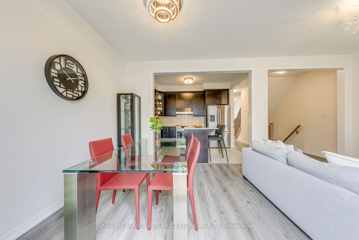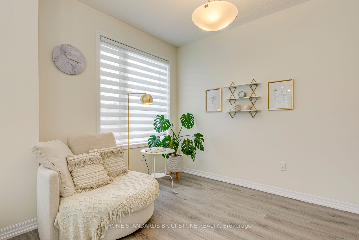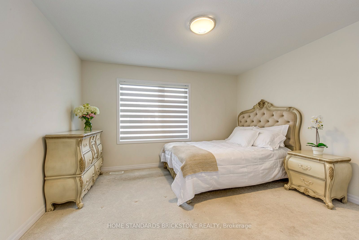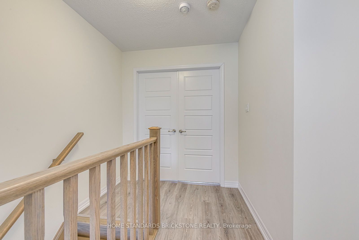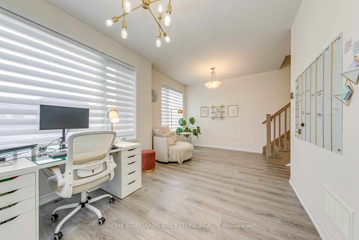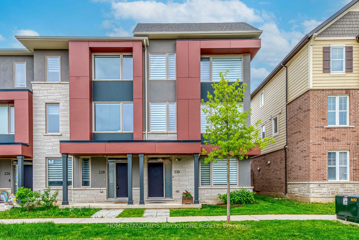
$1,170,000
Est. Payment
$4,469/mo*
*Based on 20% down, 4% interest, 30-year term
Listed by HOME STANDARDS BRICKSTONE REALTY
Att/Row/Townhouse•MLS #W12164776•Terminated
Price comparison with similar homes in Oakville
Compared to 39 similar homes
-7.6% Lower↓
Market Avg. of (39 similar homes)
$1,265,752
Note * Price comparison is based on the similar properties listed in the area and may not be accurate. Consult licences real estate agent for accurate comparison
Room Details
| Room | Features | Level |
|---|---|---|
Bedroom 3.01 × 3.44 m | Ground | |
Living Room 3.37 × 5.76 m | Combined w/Dining | Second |
Dining Room 3.37 × 5.76 m | Combined w/Living | Second |
Kitchen 2.84 × 3.62 m | BacksplashQuartz Counter | Second |
Primary Bedroom 3.94 × 3.74 m | Third | |
Bedroom 2.82 × 3.3 m | Third |
Client Remarks
Welcome to Your Ideal Family Retreat in the Heart of the Prestigious "Preserve" Community! This stunning Mattamy-built Freehold Townhouse End-unit offers the perfect blend of luxury, comfort, and functionality across 1,871 sq ft of beautifully designed Living Space with a Double-Car garage. 9 foot Ceilings on both the Main and 2nd floors, this bright and airy home is thoughtfully laid out to suit Modern Family Life. Featuring 4 spacious Bedrooms, 3 full Bathrooms and 1 Powder room, this Home has Space for Everyone. The main floor includes a Versatile Bedroom with a Walk-in closet and 4-piece Ensuite ideal as a Guest room, Office, or In-law Suite. The convenient Laundry room is also located on this level. Upstairs, enjoy Open-concept living with a large Modern Kitchen boasting Quartz Countertops, a Central Island, and Premium BOSCH Stainless Steel Appliances. The Dining area leads directly to a Private Terrace, perfect for your Morning Coffee, Gardening, or Entertaining Guests. A bright Family room (which can double as an Office) and Powder room complete this level. The Primary Bedroom features elegant Double Doors, a Walk-in closet, and a private 4-piece Ensuite. The third floor offers two additional Bedrooms and a full Bathroom perfect for Children or Guests. Additional highlights include a Double-car Garage, a functional Layout throughout, and friendly Neighbors. Enjoy easy access to Top-ranking Schools, Parks, nature Trails, Shopping, Public Transit, Highways, and the Future Community Center & Library. This Exceptional Home is Move-in Ready !!! Do not miss Your Chance to Live in One of the Most sought-after Neighborhoods in Town.
About This Property
230 Harold Dent Trail, Oakville, L6M 1S2
Home Overview
Basic Information
Walk around the neighborhood
230 Harold Dent Trail, Oakville, L6M 1S2
Shally Shi
Sales Representative, Dolphin Realty Inc
English, Mandarin
Residential ResaleProperty ManagementPre Construction
Mortgage Information
Estimated Payment
$0 Principal and Interest
 Walk Score for 230 Harold Dent Trail
Walk Score for 230 Harold Dent Trail

Book a Showing
Tour this home with Shally
Frequently Asked Questions
Can't find what you're looking for? Contact our support team for more information.
See the Latest Listings by Cities
1500+ home for sale in Ontario

Looking for Your Perfect Home?
Let us help you find the perfect home that matches your lifestyle
