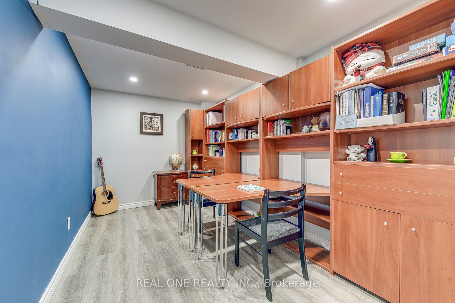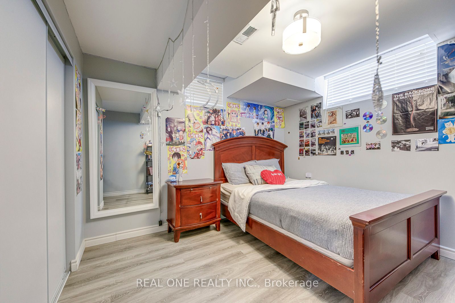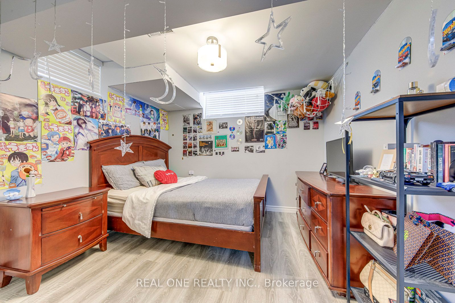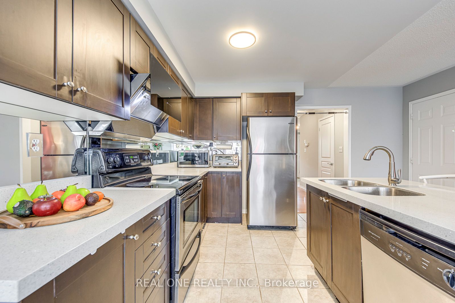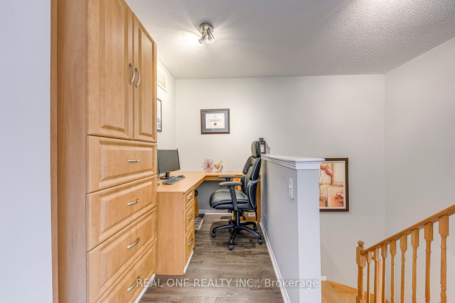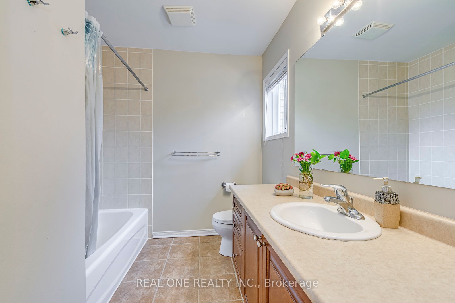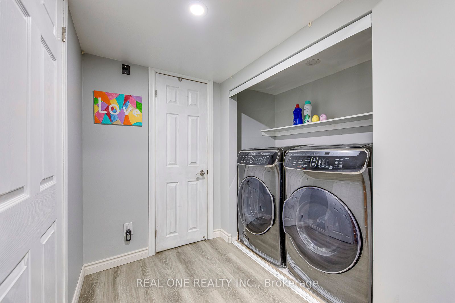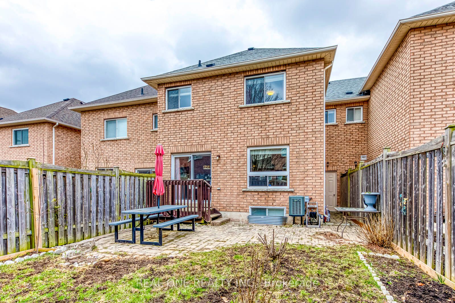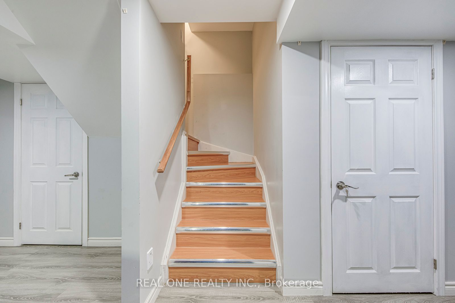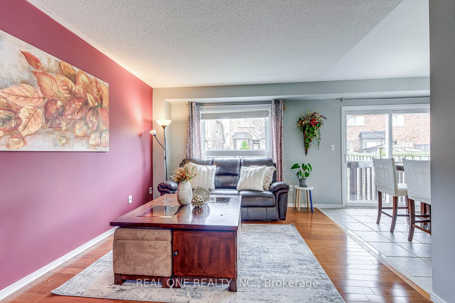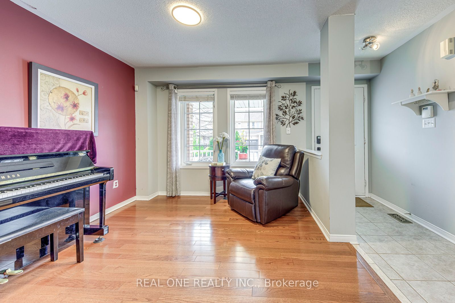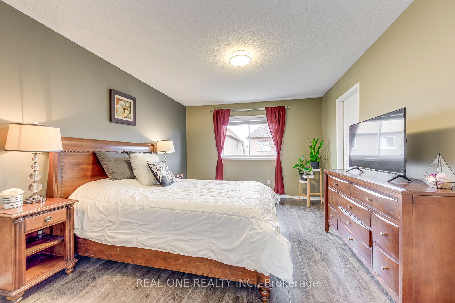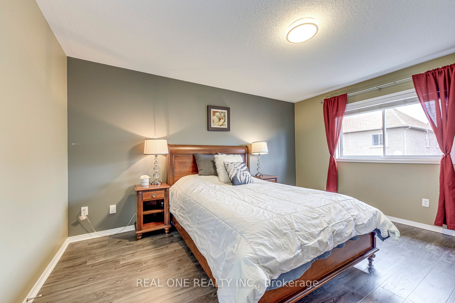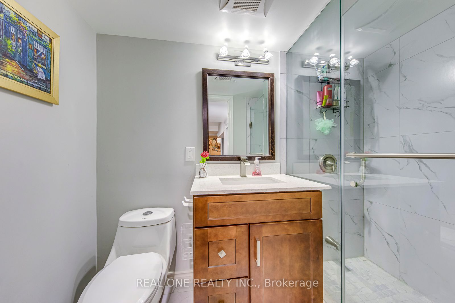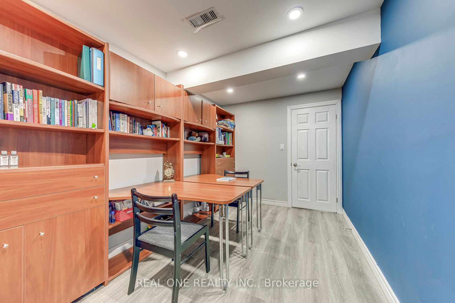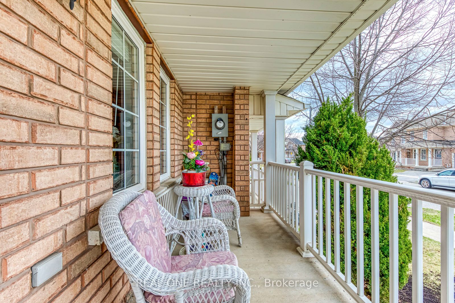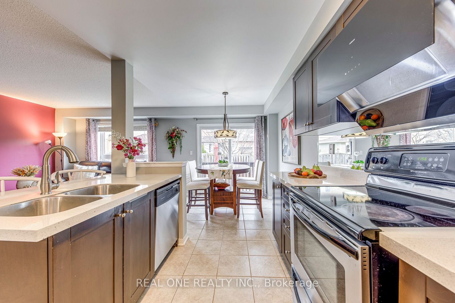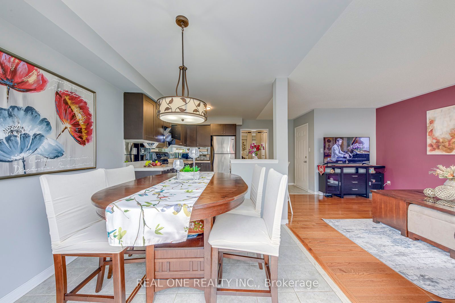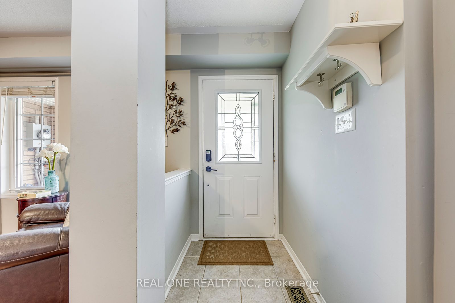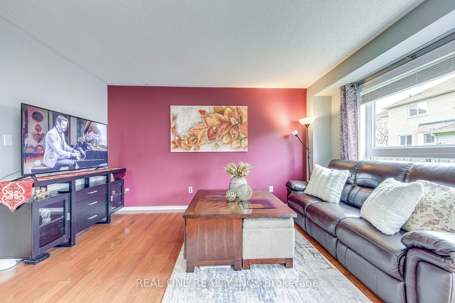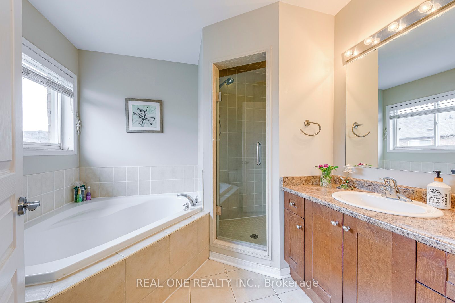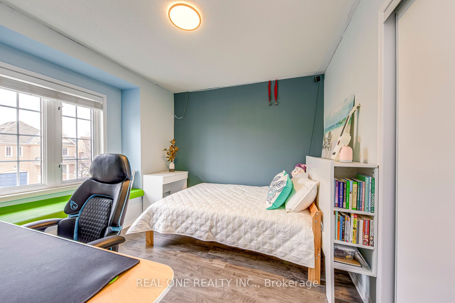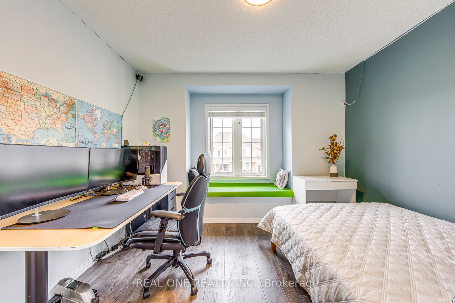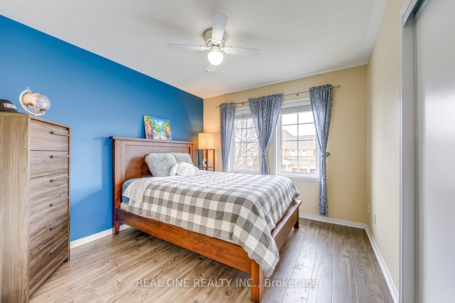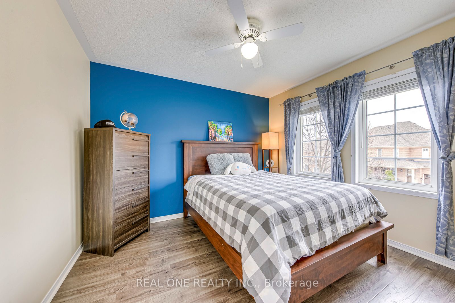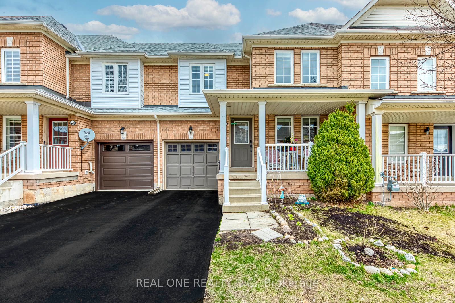
$1,185,000
Est. Payment
$4,526/mo*
*Based on 20% down, 4% interest, 30-year term
Listed by REAL ONE REALTY INC.
Att/Row/Townhouse•MLS #W12080367•New
Room Details
| Room | Features | Level |
|---|---|---|
Living Room 3.3 × 3.2 m | Main | |
Kitchen 6.05 × 2.74 m | Eat-in Kitchen | Main |
Primary Bedroom 3.51 × 4.44 m | 4 Pc EnsuiteLaminateOverlooks Backyard | Second |
Bedroom 2 3.15 × 3.35 m | LaminateDouble ClosetOverlooks Frontyard | Second |
Bedroom 3 2.95 × 3.35 m | LaminateDouble ClosetOverlooks Frontyard | Second |
Bedroom 4 3.16 × 4.12 m | ClosetLaminate | Basement |
Client Remarks
Executive freehold townhome in Oakville's desired Westmount community. Well landscped with covered veranda at front. Carpet free through all house. This townhome has separate living room and family room. Gleaming darkwood kitchen with quartz countertops, breakfast bar open to family room, second floor has 3 generous bedrooms + two 4-P bathrooms with windows.Primary bedroom ensuite with soaker tub & walk-in closet, upper office area with customer built desk+file cabinet & storage cupboard. Lower level finished in 2020 with 2 extra bedrooms and one bathroom. Walk to schools, shops, dining & hospital.Easy to access to 407,QEW & GO. A True Gem.
About This Property
2297 Saddlecreek Crescent, Oakville, L6M 5J6
Home Overview
Basic Information
Walk around the neighborhood
2297 Saddlecreek Crescent, Oakville, L6M 5J6
Shally Shi
Sales Representative, Dolphin Realty Inc
English, Mandarin
Residential ResaleProperty ManagementPre Construction
Mortgage Information
Estimated Payment
$0 Principal and Interest
 Walk Score for 2297 Saddlecreek Crescent
Walk Score for 2297 Saddlecreek Crescent

Book a Showing
Tour this home with Shally
Frequently Asked Questions
Can't find what you're looking for? Contact our support team for more information.
See the Latest Listings by Cities
1500+ home for sale in Ontario

Looking for Your Perfect Home?
Let us help you find the perfect home that matches your lifestyle
