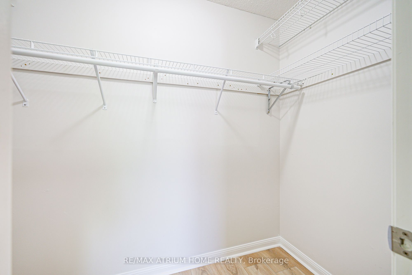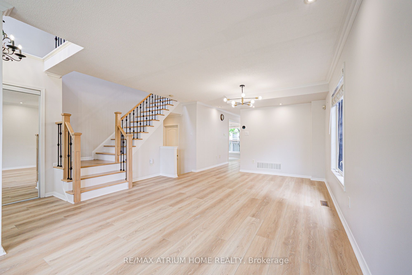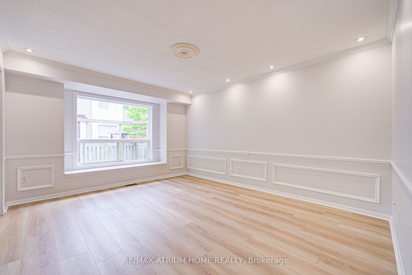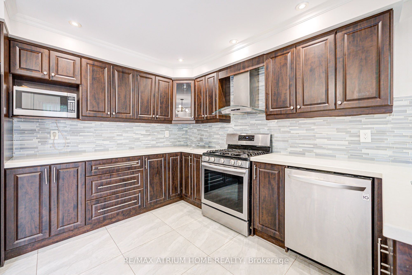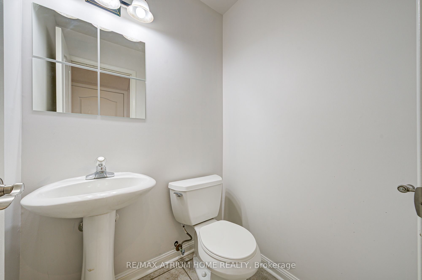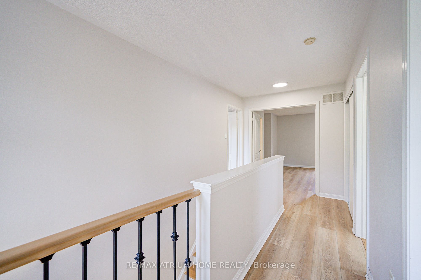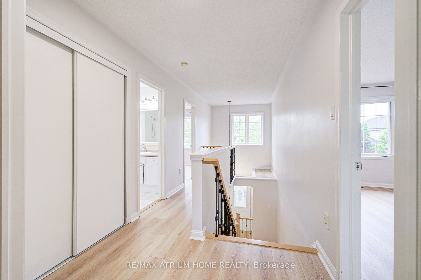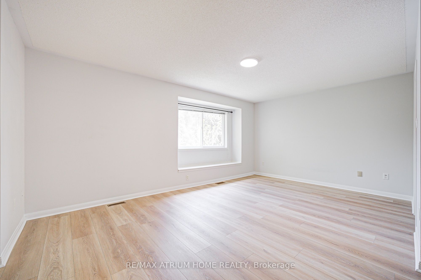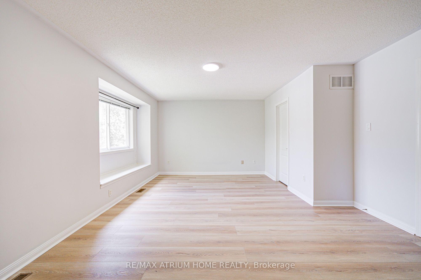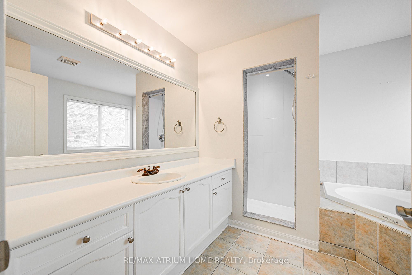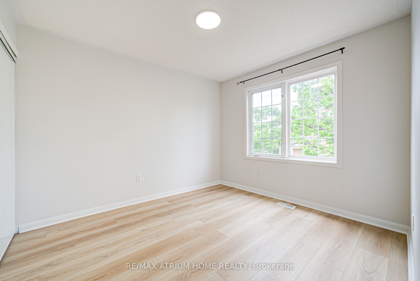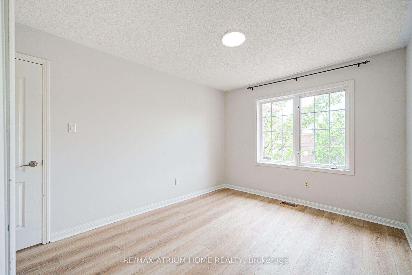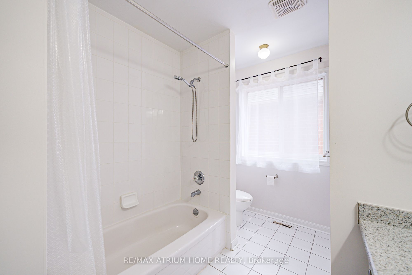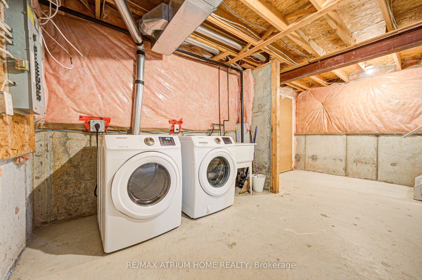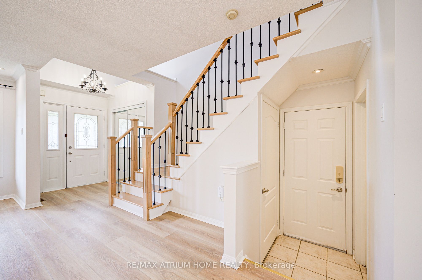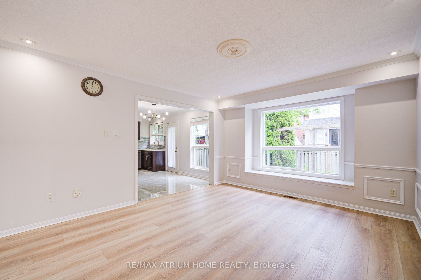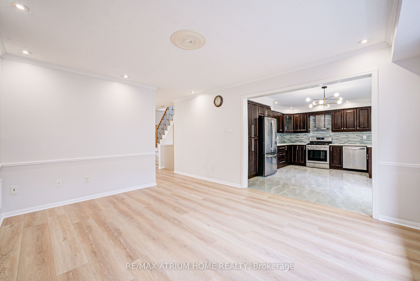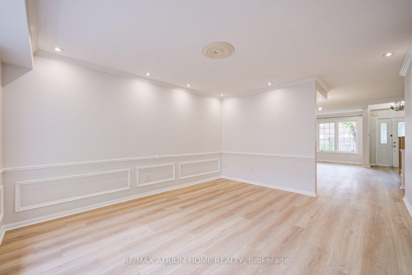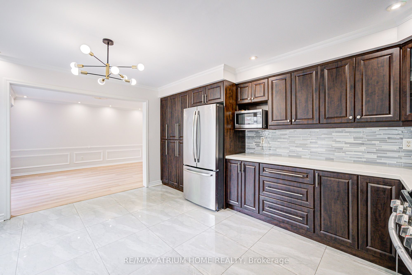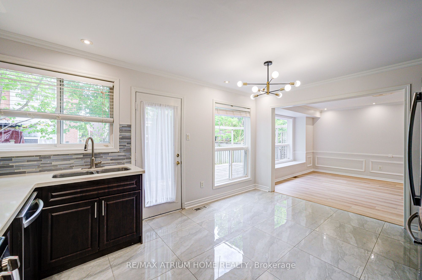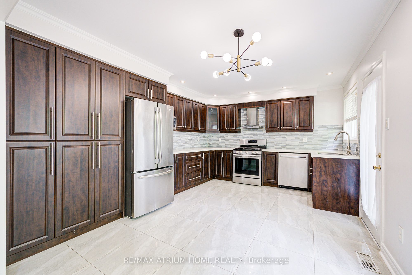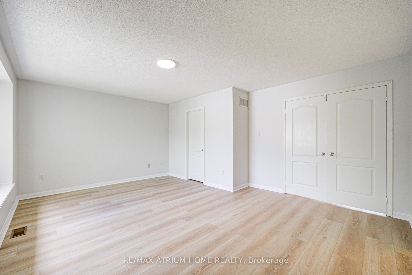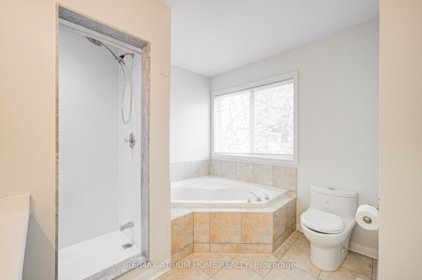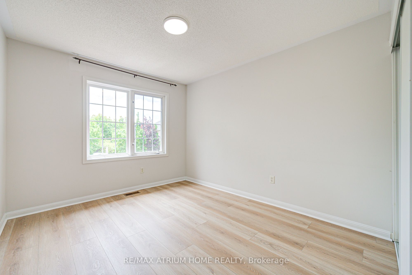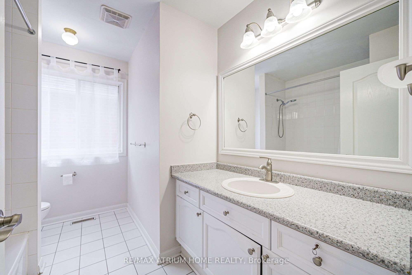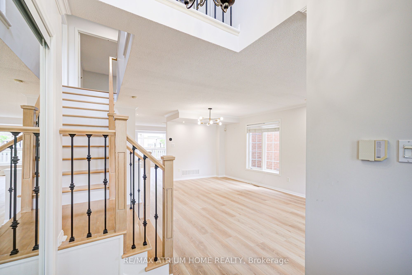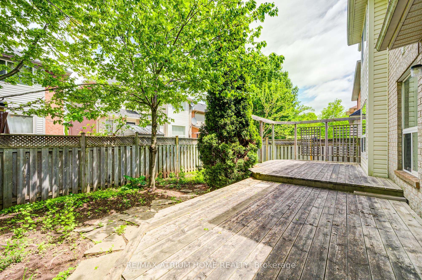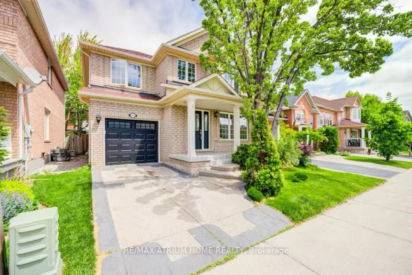
$4,100 /mo
Listed by RE/MAX ATRIUM HOME REALTY
Detached•MLS #W12180590•New
Room Details
| Room | Features | Level |
|---|---|---|
Living Room 5.61 × 5.38 m | Pot LightsCombined w/DiningVinyl Floor | Ground |
Dining Room 3.66 × 3.04 m | Pot LightsCombined w/LivingVinyl Floor | Main |
Kitchen 4.98 × 3.78 m | BacksplashW/O To Deck | Main |
Primary Bedroom 5.41 × 3.61 m | Vinyl FloorDouble DoorsWalk-In Closet(s) | Second |
Bedroom 2 3.07 × 3.1 m | Vinyl Floor | Second |
Bedroom 3 4.06 × 3.25 m | Vinyl Floor | Second |
Client Remarks
A Nice Home Located In The West Oak Trail Community! A Popular Mattamy-Built "South Creek" Model With A Bright Entrance and Natural Light. Good Maintenance & Condition. Approx.1890 Sqf. Cmbnd Lvng Rm & Dnng Rm, Spacious Family Room Open To The Large Eat-In Kitchen. The Kitchen Has A Walk-Out To A Deck & A Bckyrd. Brand New Vinly Flooring throughout. Perfect Layout in the Second Floor suite for a Family. Roof, Kitchen Minutes' Drive To The Famous 16 Mile Creek, Glen Abbey Community Centre, Top Rated School , Hospital, Major Highways & Other Amenities. MUST SEE ! Thanks For Showing
About This Property
2293 Oakhaven Drive, Oakville, L6M 3Y9
Home Overview
Basic Information
Walk around the neighborhood
2293 Oakhaven Drive, Oakville, L6M 3Y9
Shally Shi
Sales Representative, Dolphin Realty Inc
English, Mandarin
Residential ResaleProperty ManagementPre Construction
 Walk Score for 2293 Oakhaven Drive
Walk Score for 2293 Oakhaven Drive

Book a Showing
Tour this home with Shally
Frequently Asked Questions
Can't find what you're looking for? Contact our support team for more information.
See the Latest Listings by Cities
1500+ home for sale in Ontario

Looking for Your Perfect Home?
Let us help you find the perfect home that matches your lifestyle
