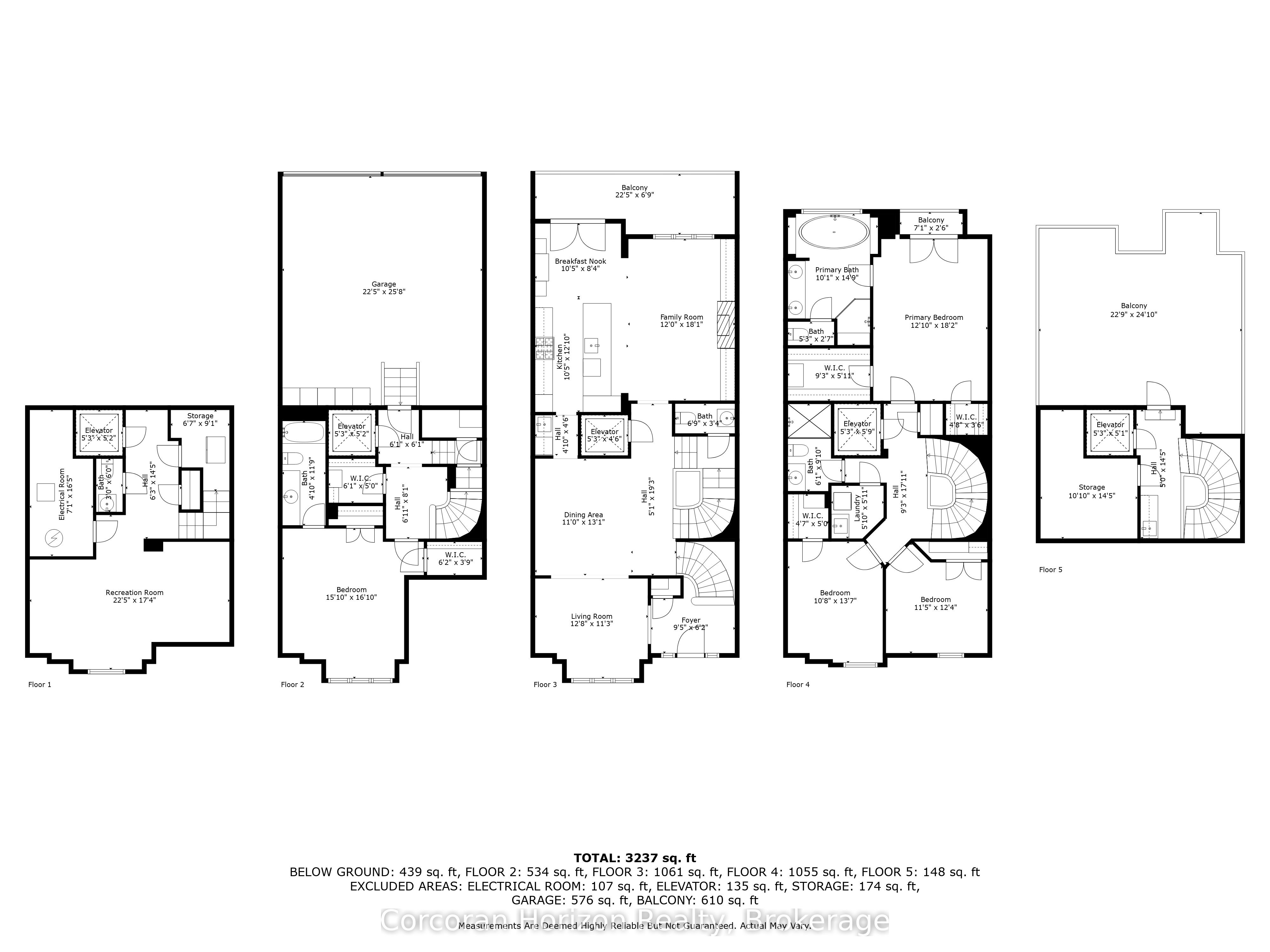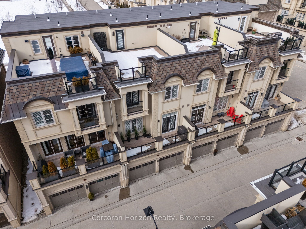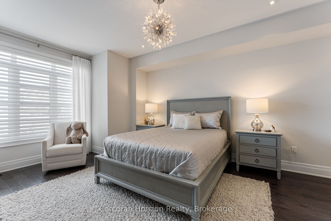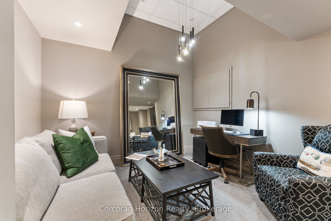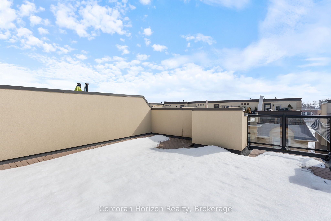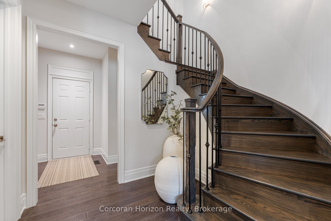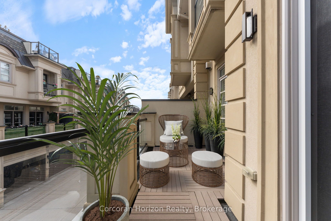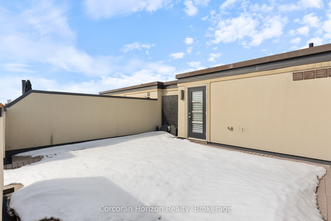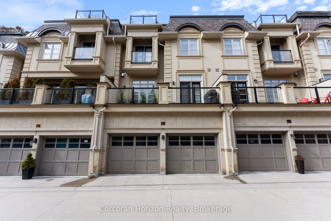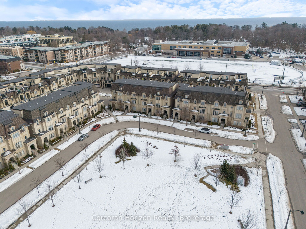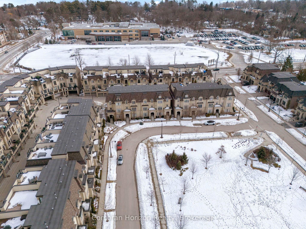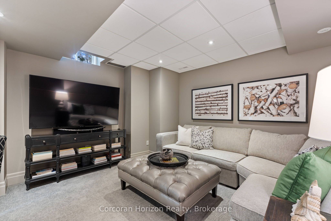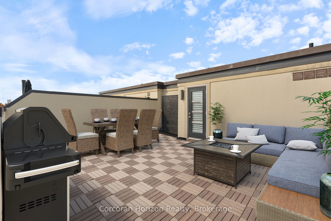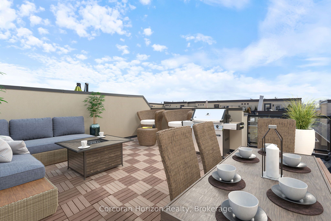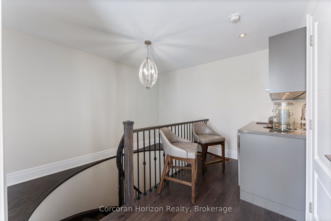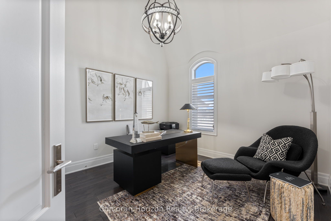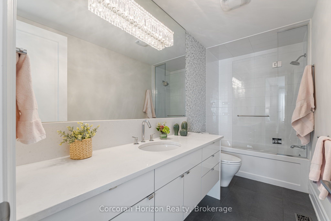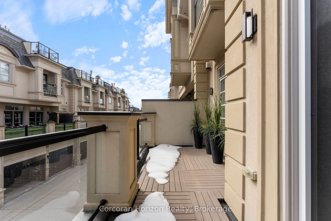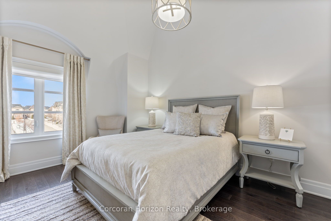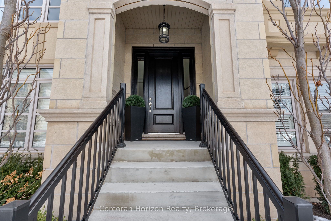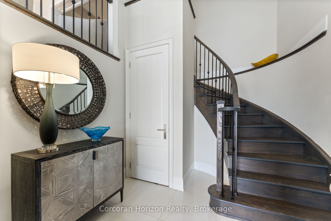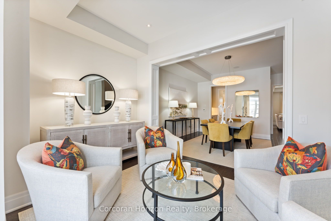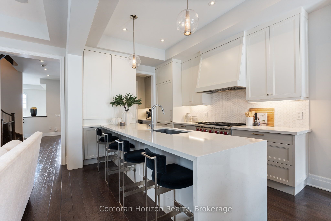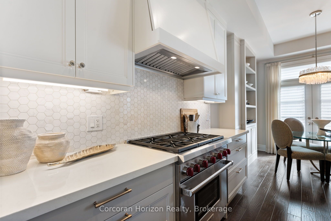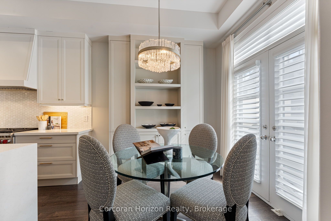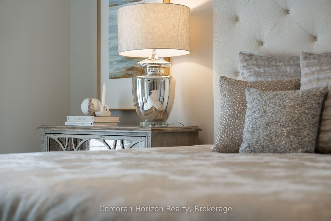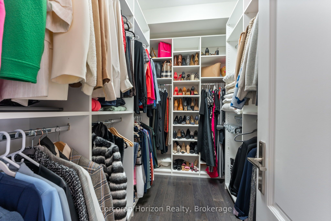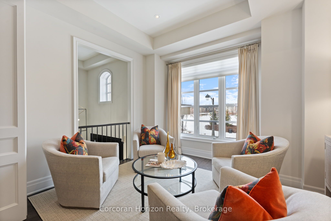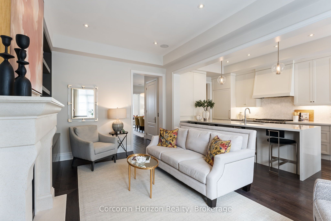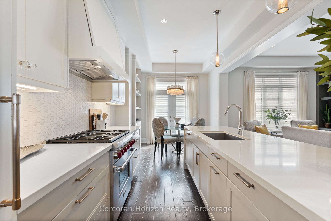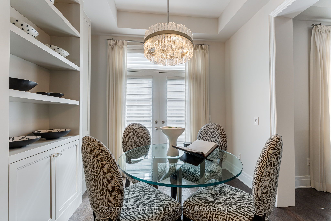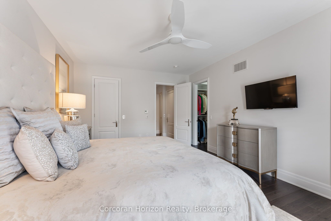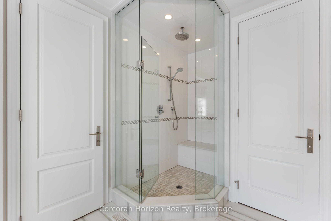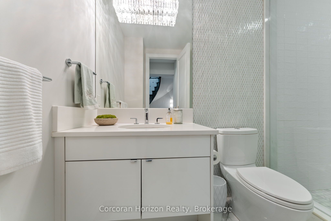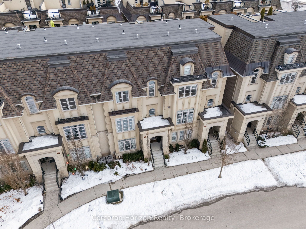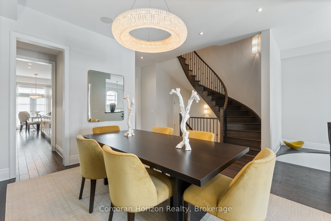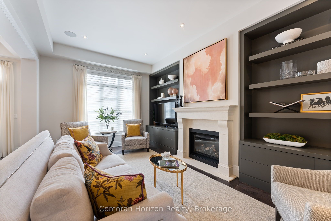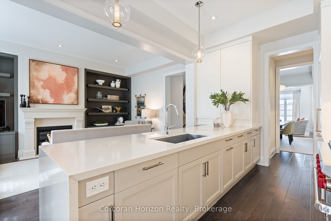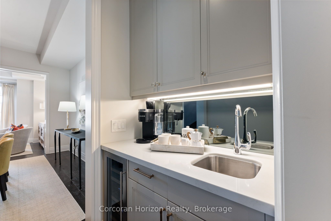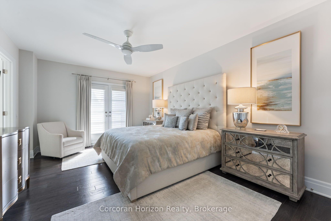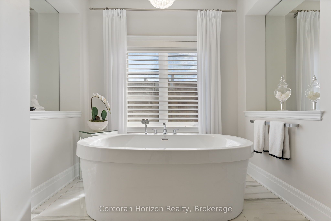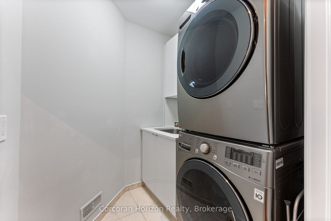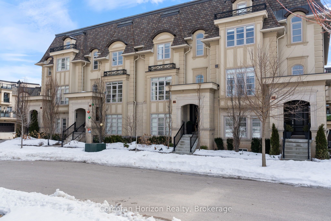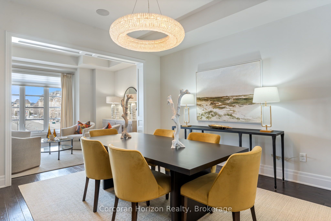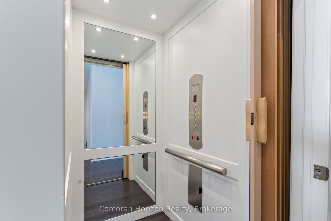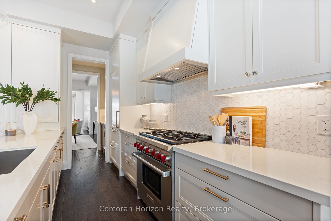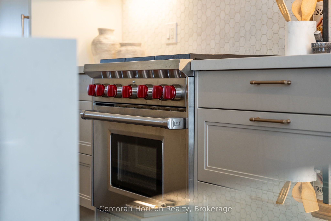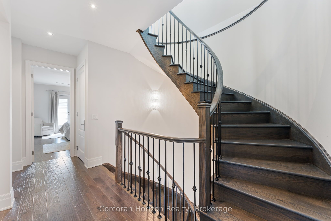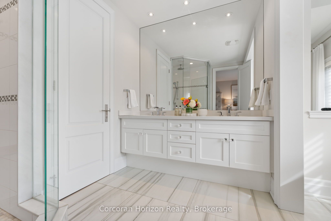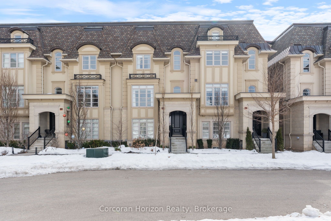
$2,799,999
Est. Payment
$10,694/mo*
*Based on 20% down, 4% interest, 30-year term
Listed by Corcoran Horizon Realty
Att/Row/Townhouse•MLS #W12005452•Terminated
Price comparison with similar homes in Oakville
Compared to 3 similar homes
7.6% Higher↑
Market Avg. of (3 similar homes)
$2,602,666
Note * Price comparison is based on the similar properties listed in the area and may not be accurate. Consult licences real estate agent for accurate comparison
Room Details
| Room | Features | Level |
|---|---|---|
Living Room 3.96 × 3.66 m | Hardwood FloorPot LightsFormal Rm | Main |
Dining Room 4.85 × 3.71 m | Hardwood FloorFormal Rm | Main |
Kitchen 3.66 × 3.05 m | Hardwood FloorQuartz CounterPot Lights | Main |
Primary Bedroom 5.56 × 3.96 m | Soaking TubWalk-In Closet(s)W/O To Balcony | Second |
Bedroom 2 3.81 × 3.33 m | Hardwood FloorWalk-In Closet(s)Vaulted Ceiling(s) | Second |
Bedroom 3 3.43 × 3.15 m | Hardwood FloorDouble DoorsVaulted Ceiling(s) | Second |
Client Remarks
Sophisticated Luxury in the Heart of Oakville! Welcome to the Royal Oakville Club, where luxury and elegance meet exceptional craftsmanship in this executive townhome by Fernbrook Homes. Offering just under 3,500 sq. ft. of total living space, this 4-bedroom, 3 full bath, and 2 powder room residence is designed for refined living. Every detail has been meticulously curated, featuring wide-plank hand-scraped hardwood flooring, soaring 9 and 10 ceilings, and quartz countertops throughout. High-end finishes include top-of-the-line appliances, custom built-in cabinetry, designer draperies, elegant crystal chandeliers, wall sconces and recess lighting throughout the house. An elevator seamlessly connects all five floors, providing ultimate convenience. Indulge in three private outdoor spaces, a spectacular rooftop terrace perfect for entertaining or unwinding under the stars, a terrace off the kitchen French doors, space for seating and gas BBQ grilling and a balcony off the primary suite. Overlooking Ortona Park, this home offers an unbeatable location just moments from Lake Ontario, scenic parks, and historic downtown Oakville, where you can enjoy renowned dining, boutique shopping, and vibrant community events. Close to top-rated schools, the Oakville Harbour, easy highway access to Downtown Toronto, The Muskoka's, Niagara on the Lake. This is an extraordinary opportunity to experience the best of luxury living
About This Property
229 Hanover Street, Oakville, L6K 0G9
Home Overview
Basic Information
Walk around the neighborhood
229 Hanover Street, Oakville, L6K 0G9
Shally Shi
Sales Representative, Dolphin Realty Inc
English, Mandarin
Residential ResaleProperty ManagementPre Construction
Mortgage Information
Estimated Payment
$0 Principal and Interest
 Walk Score for 229 Hanover Street
Walk Score for 229 Hanover Street

Book a Showing
Tour this home with Shally
Frequently Asked Questions
Can't find what you're looking for? Contact our support team for more information.
Check out 100+ listings near this property. Listings updated daily
See the Latest Listings by Cities
1500+ home for sale in Ontario

Looking for Your Perfect Home?
Let us help you find the perfect home that matches your lifestyle
