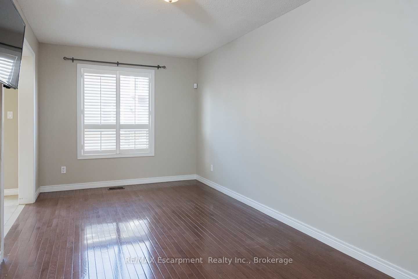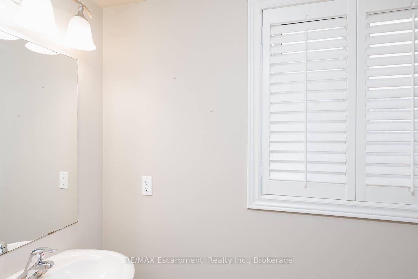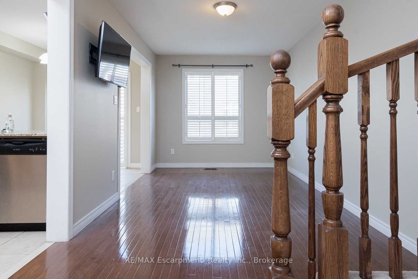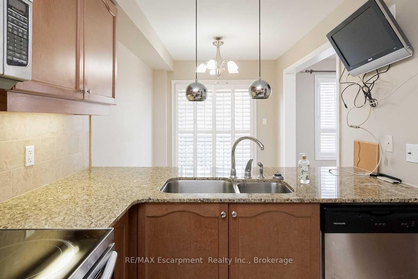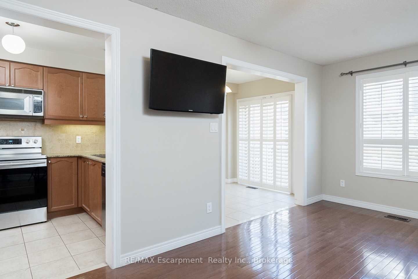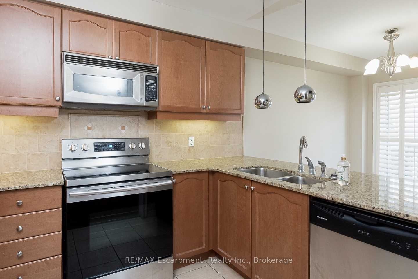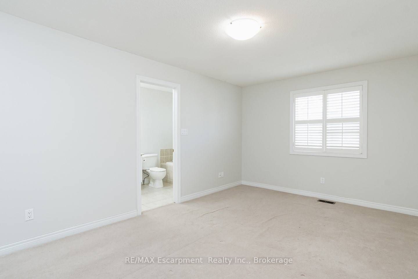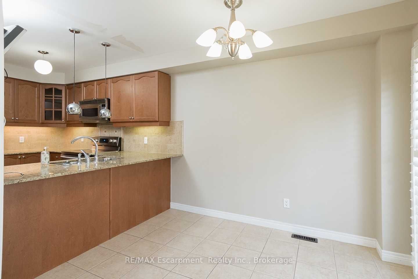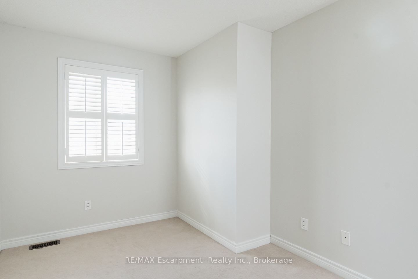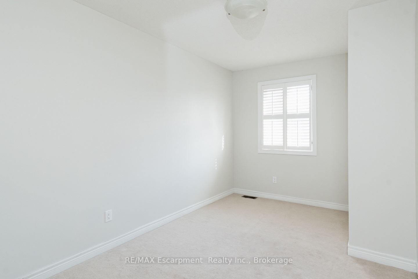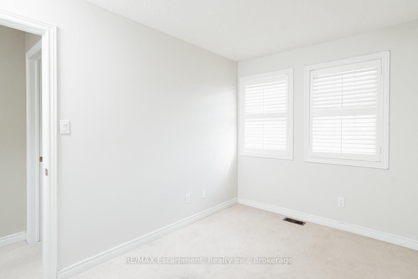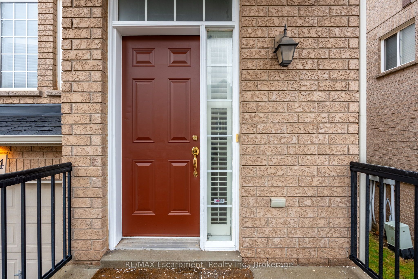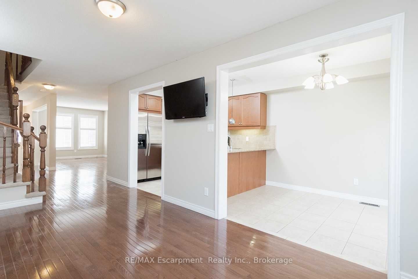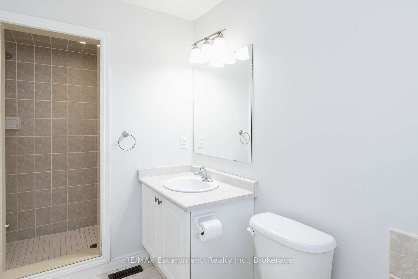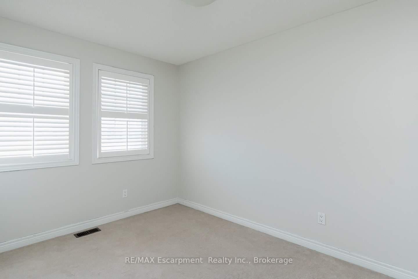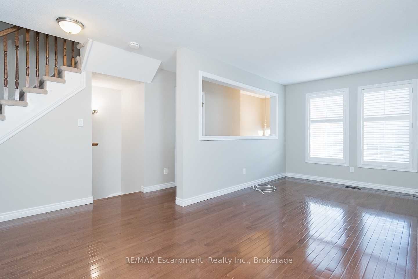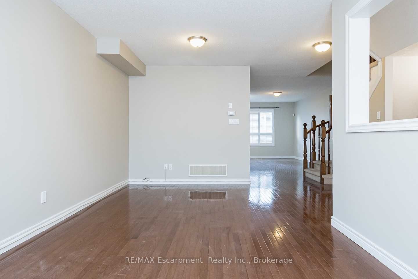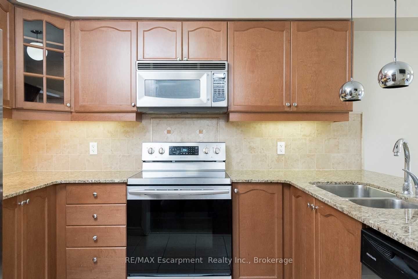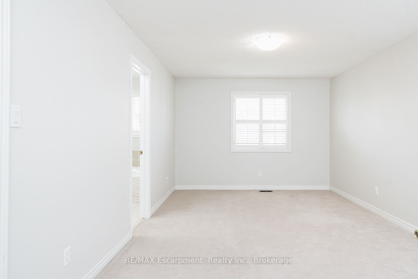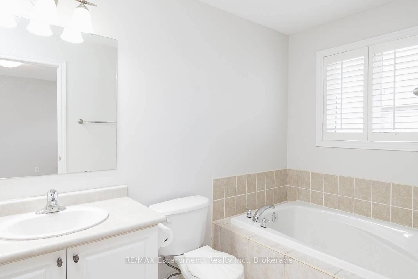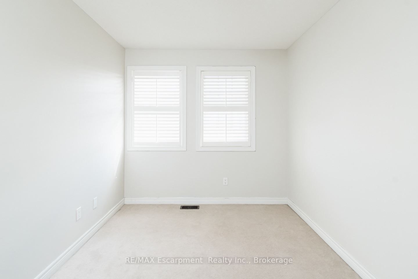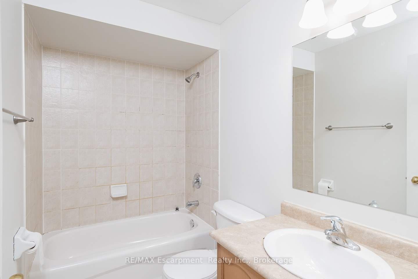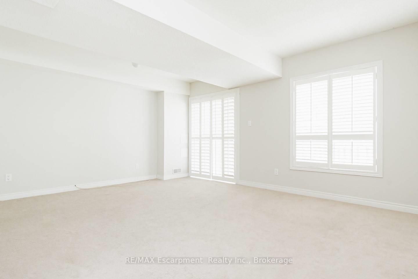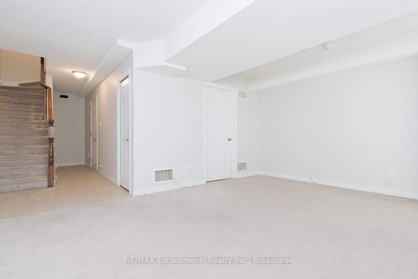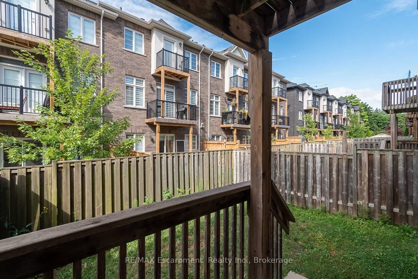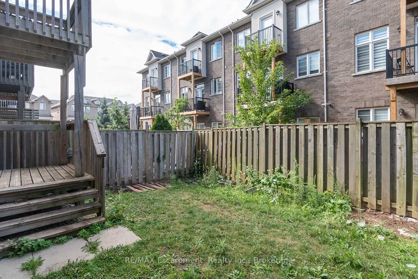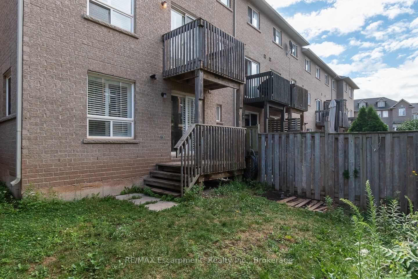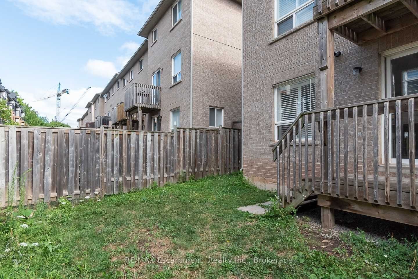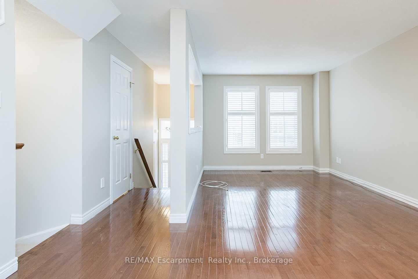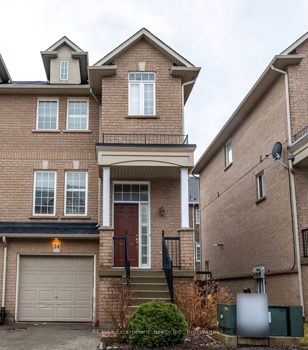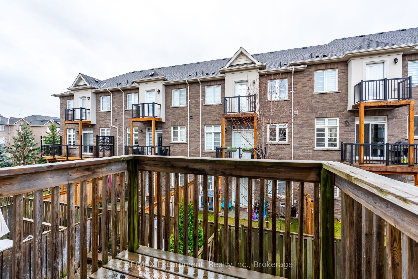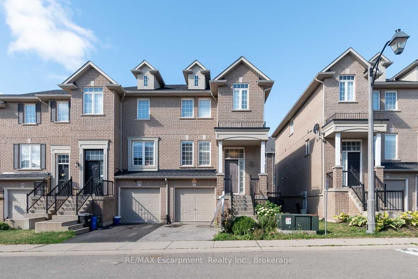
$3,600 /mo
Listed by RE/MAX Escarpment Realty Inc., Brokerage
Att/Row/Townhouse•MLS #W12046147•New
Room Details
| Room | Features | Level |
|---|---|---|
Kitchen 2.77 × 2.34 m | Stainless Steel ApplGranite Counters | Main |
Dining Room 3.1 × 2.57 m | Hardwood FloorCalifornia Shutters | Main |
Primary Bedroom 3.05 × 3.38 m | Walk-In Closet(s)Ensuite Bath | Second |
Bedroom 2 4.04 × 2.57 m | California ShuttersBroadloom | Second |
Bedroom 3 3.71 × 2.57 m | California ShuttersBroadloom | Second |
Client Remarks
Welcome to this executive end unit townhome in highly sought-after Westmount. Offering 1,925 sq. ft. of upgraded, open-concept living, this beautifully maintained home features hardwood flooring, California shutters, and fresh paint throughout. The eat-in kitchen is appointed with granite countertops, maple cabinetry, and stainless steel appliances, with a walkout to a private balcony. The upper level offers a spacious primary suite with walk-in closet and 4-piece ensuite, along with two additional bedrooms and a 4-piece bath. The finished lower level includes a rec room with walkout to a fully fenced yard, perfect for additional living space. Available for a minimum 1-year lease. No pets, no smoking. Credit check, references, employment letter, and signed lease agreement required.
About This Property
2280 Baronwood Drive, Oakville, L6M 5J8
Home Overview
Basic Information
Walk around the neighborhood
2280 Baronwood Drive, Oakville, L6M 5J8
Shally Shi
Sales Representative, Dolphin Realty Inc
English, Mandarin
Residential ResaleProperty ManagementPre Construction
 Walk Score for 2280 Baronwood Drive
Walk Score for 2280 Baronwood Drive

Book a Showing
Tour this home with Shally
Frequently Asked Questions
Can't find what you're looking for? Contact our support team for more information.
Check out 100+ listings near this property. Listings updated daily
See the Latest Listings by Cities
1500+ home for sale in Ontario

Looking for Your Perfect Home?
Let us help you find the perfect home that matches your lifestyle
