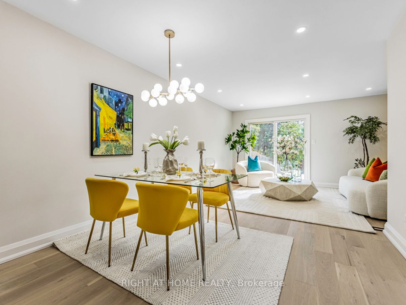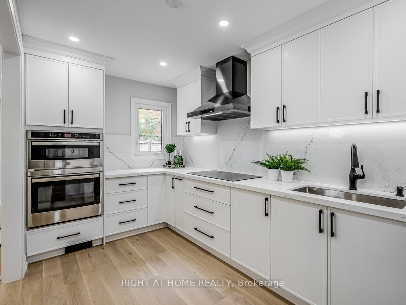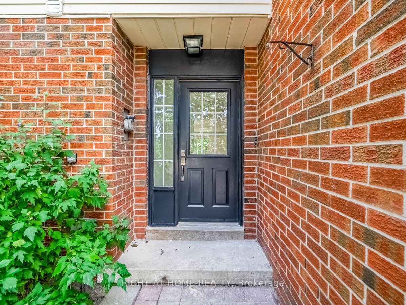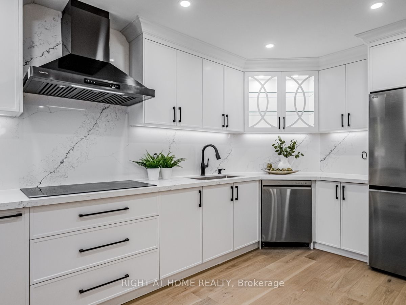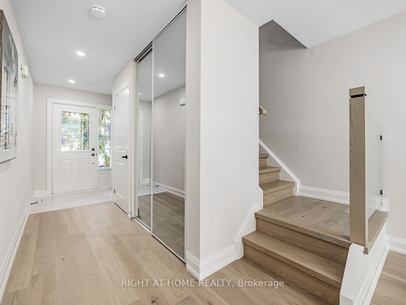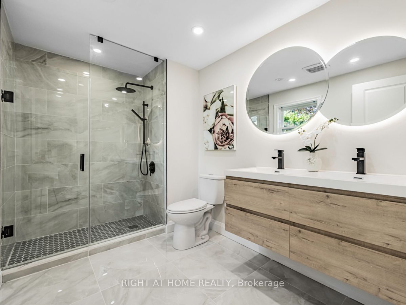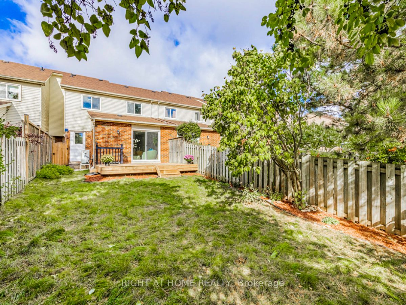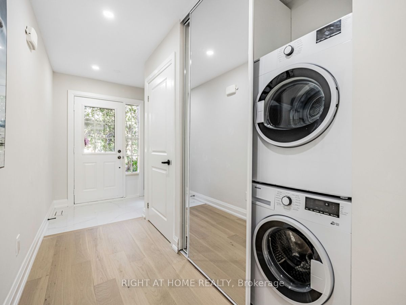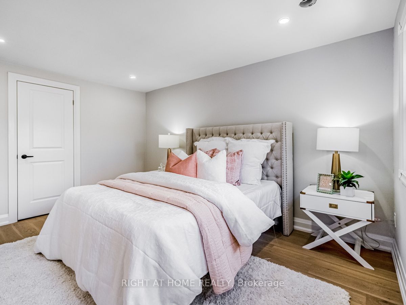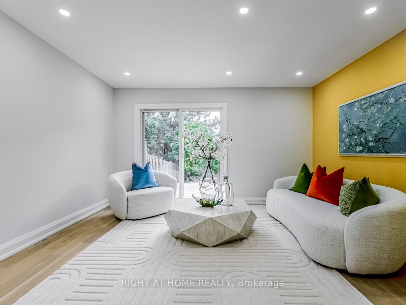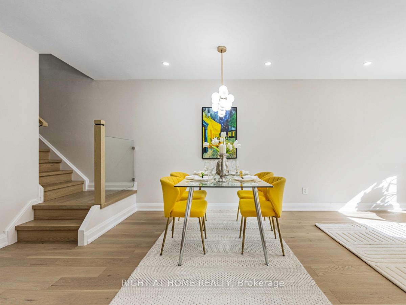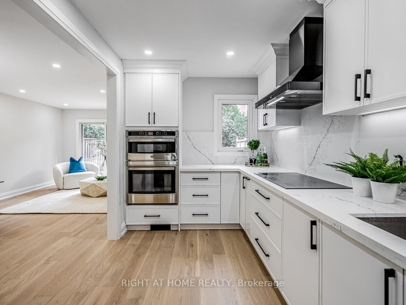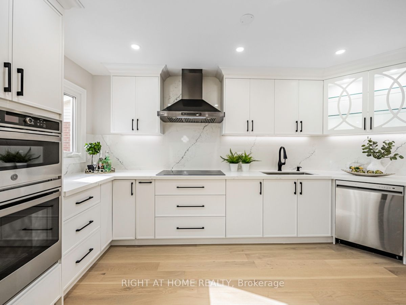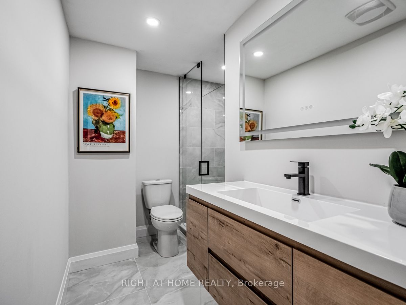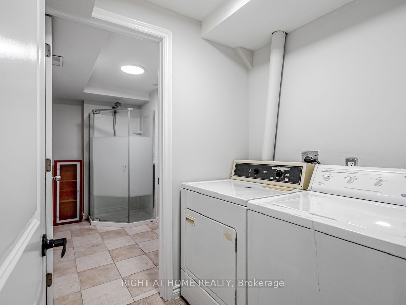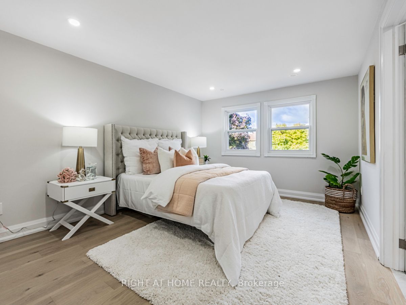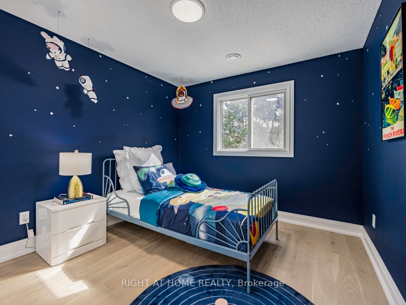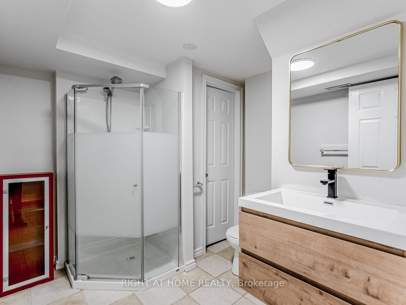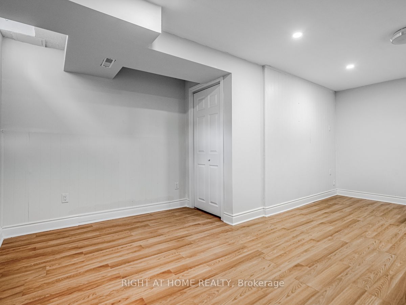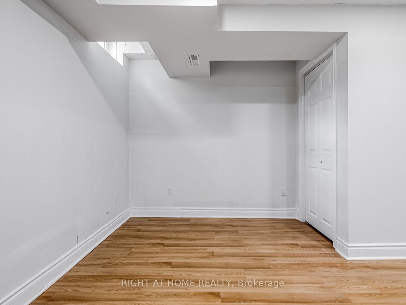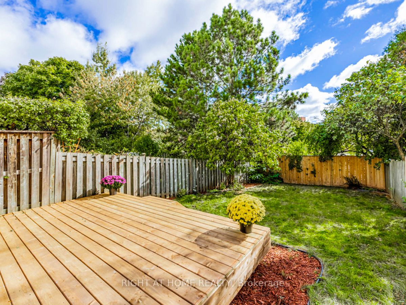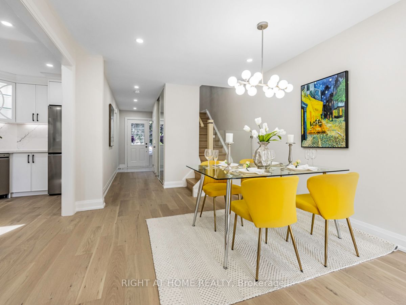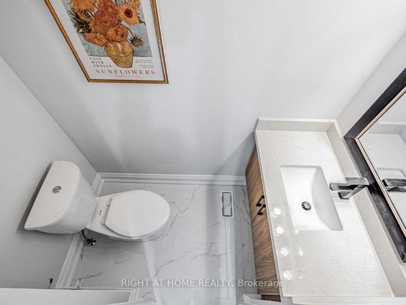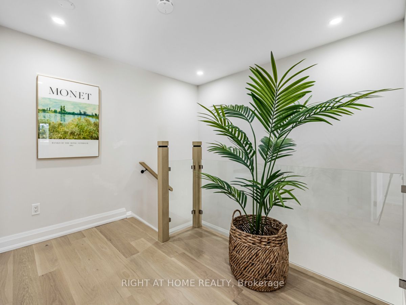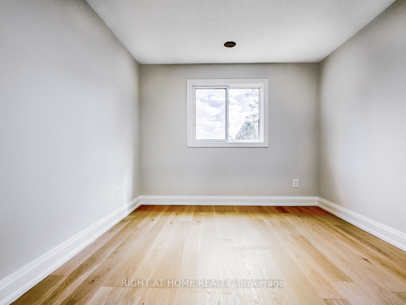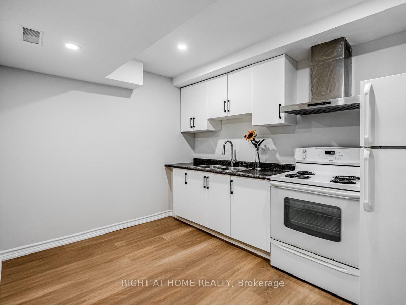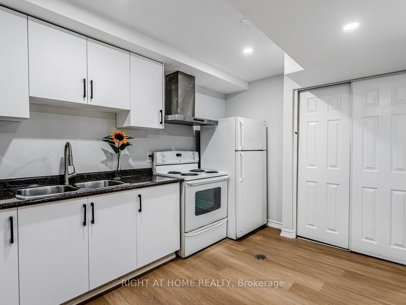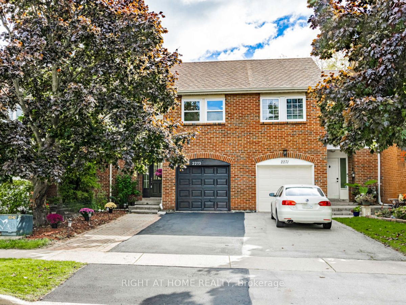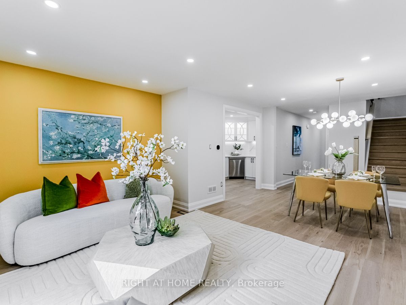
$1,099,000
Est. Payment
$4,197/mo*
*Based on 20% down, 4% interest, 30-year term
Listed by RIGHT AT HOME REALTY
Att/Row/Townhouse•MLS #W12002115•Price Change
Price comparison with similar homes in Oakville
Compared to 40 similar homes
-18.2% Lower↓
Market Avg. of (40 similar homes)
$1,343,864
Note * Price comparison is based on the similar properties listed in the area and may not be accurate. Consult licences real estate agent for accurate comparison
Room Details
| Room | Features | Level |
|---|---|---|
Living Room 4.2 × 3.05 m | Hardwood FloorPot LightsW/O To Deck | Main |
Dining Room 3.3 × 3.1 m | Hardwood FloorPot LightsOpen Concept | Main |
Kitchen 4.55 × 2.62 m | Quartz CounterCustom BacksplashB/I Appliances | Main |
Primary Bedroom 3.38 × 3.28 m | Hardwood Floor4 Pc EnsuitePot Lights | Second |
Bedroom 2 3.35 × 2.9 m | Hardwood FloorClosetWindow | Second |
Bedroom 3 2.92 × 2.84 m | Hardwood FloorClosetWindow | Second |
Client Remarks
Newly renovated freehold townhouse combines modern conveniences with modern style, located at Dundas/Sixth Line. 126 ft premium deep lot. Main floor with engineered hardwood floor/smooth ceiling/pot lights throughout. Freshly painted walls, new stairs with glass railings. The large brand new kitchen has new custom cabinets/new built-in SS appliances/new quartz countertop/new quartz backsplash. Beautiful living room walks out to a large new deck. Two brand new washrooms on second floor, primary bedroom with luxury 4pc ensuite/smooth ceiling/pot lights. All three bedrooms are bright and spacious, with engineered hardwood floor. Finished basement with kitchen/3pc washroom/bedroom. A separate entrance can be added easily at the main floor hallway. Two laundries, large fully fenced backyard. Close to Walmart/Community Centre/Schools/Park/Trail. Top ranked White Oaks SS. **EXTRAS** Kitchen on main floor: Brand new SS B/I kitchen appliances: fridge, cooktop, range hood, oven, microwave. Kitchen in basement: fridge, stove, range hood. Two laundries: 2 washers, 2 dryers. All electrical fixtures.
About This Property
2273 Munn's Avenue, Oakville, L6H 3M4
Home Overview
Basic Information
Walk around the neighborhood
2273 Munn's Avenue, Oakville, L6H 3M4
Shally Shi
Sales Representative, Dolphin Realty Inc
English, Mandarin
Residential ResaleProperty ManagementPre Construction
Mortgage Information
Estimated Payment
$0 Principal and Interest
 Walk Score for 2273 Munn's Avenue
Walk Score for 2273 Munn's Avenue

Book a Showing
Tour this home with Shally
Frequently Asked Questions
Can't find what you're looking for? Contact our support team for more information.
Check out 100+ listings near this property. Listings updated daily
See the Latest Listings by Cities
1500+ home for sale in Ontario

Looking for Your Perfect Home?
Let us help you find the perfect home that matches your lifestyle
