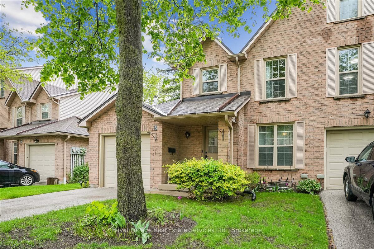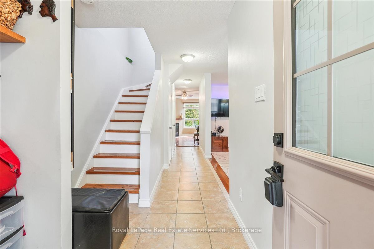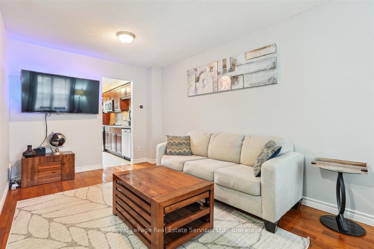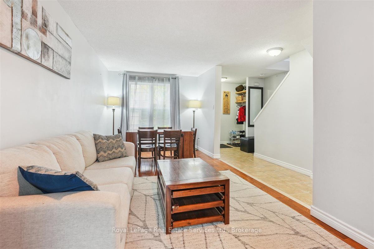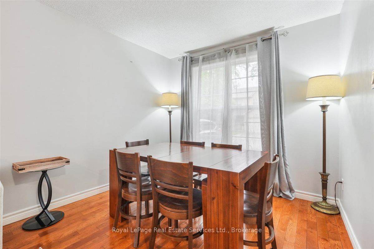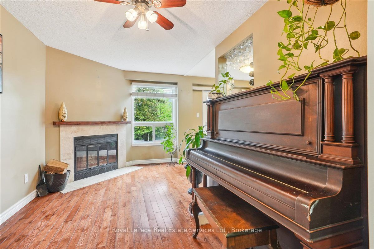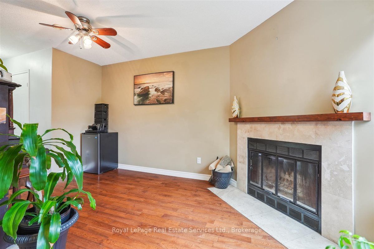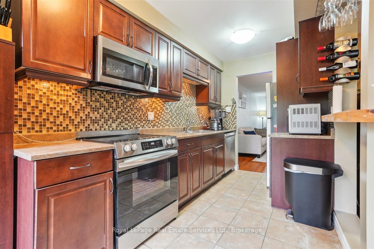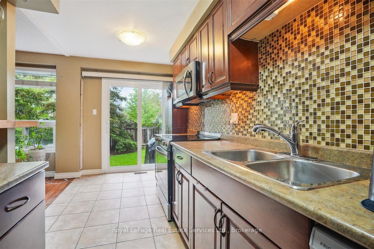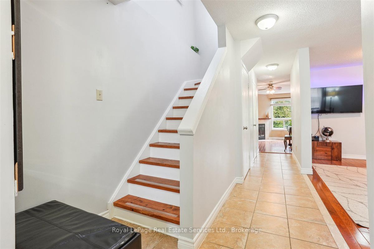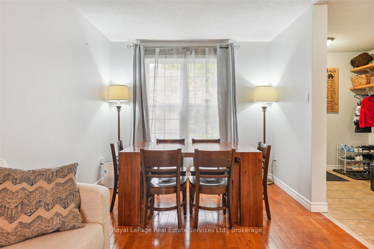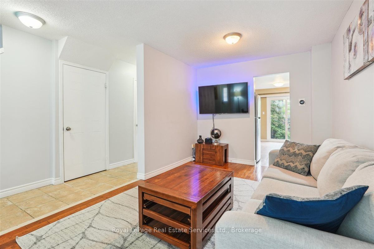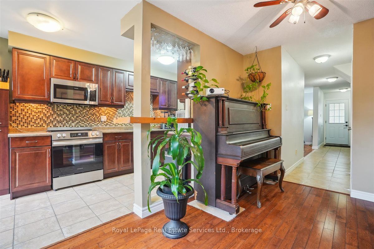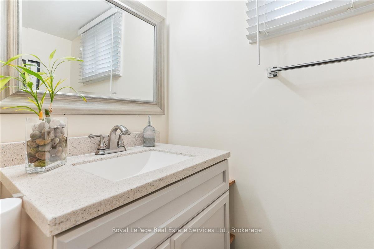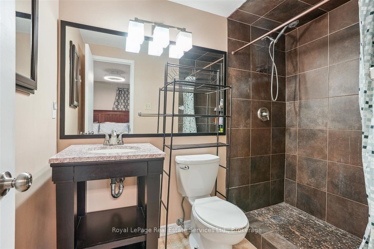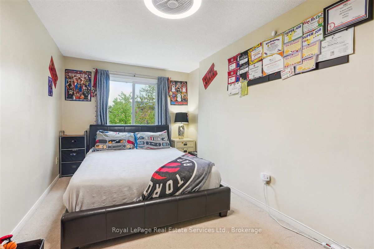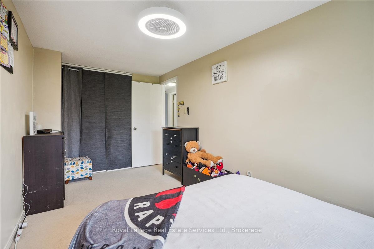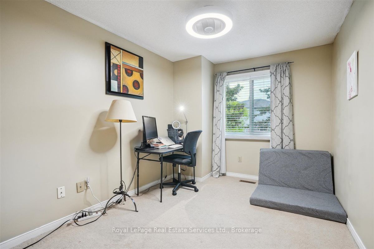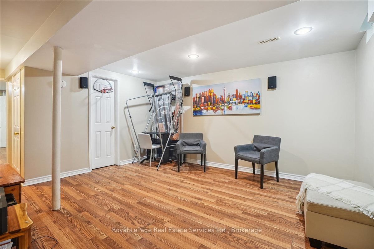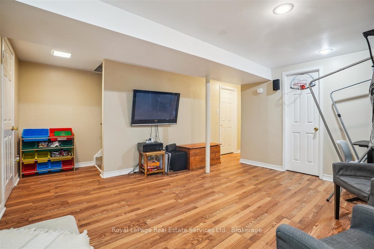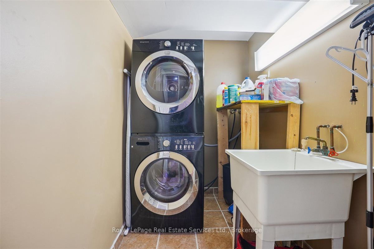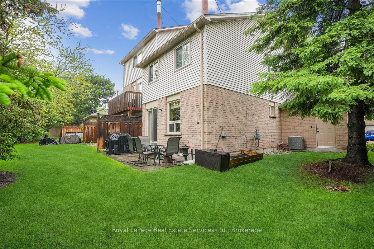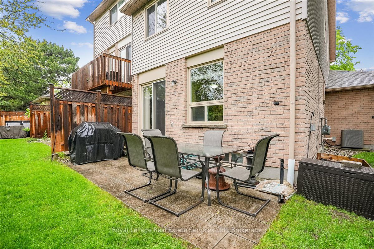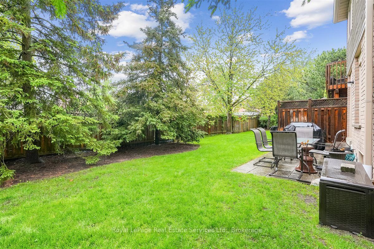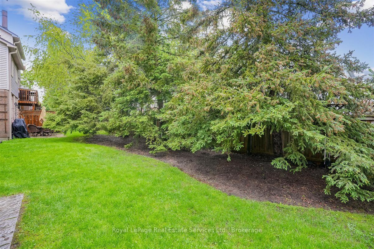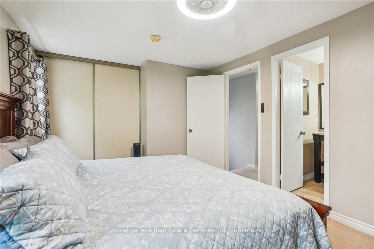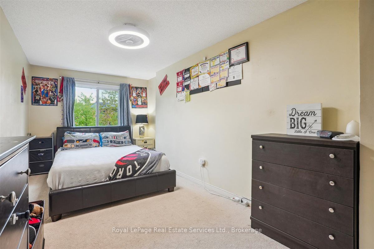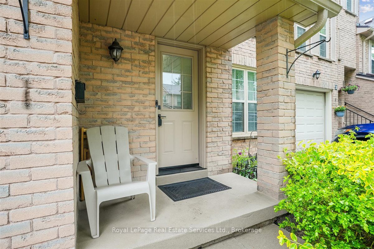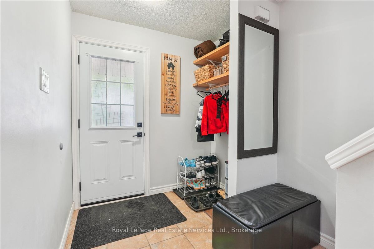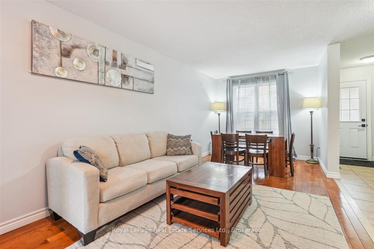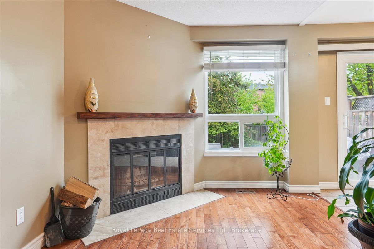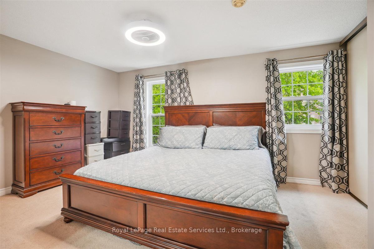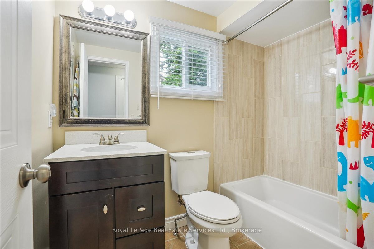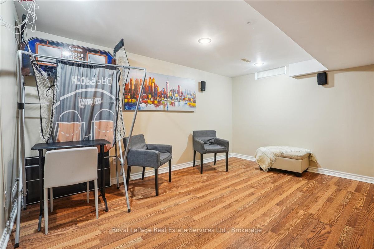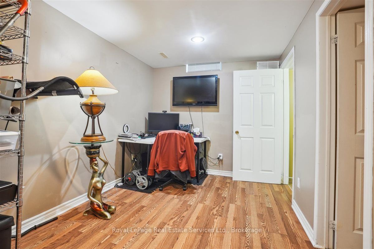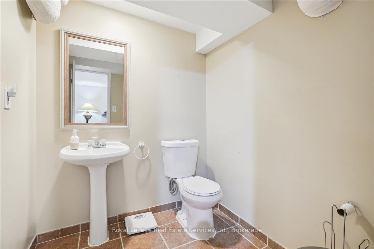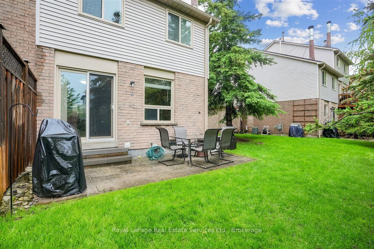
$3,500 /mo
Listed by Royal LePage Real Estate Services Ltd., Brokerage
Condo Townhouse•MLS #W12168646•New
Room Details
| Room | Features | Level |
|---|---|---|
Living Room 6.12 × 2.84 m | Ground | |
Kitchen 4.42 × 2.03 m | Ground | |
Primary Bedroom 4.47 × 3.15 m | 3 Pc Ensuite | Second |
Bedroom 2 5.18 × 2.49 m | Second | |
Bedroom 3 4.11 × 3 m | Second |
Client Remarks
Well Maintained End Unit Townhome In Sought-after River Oaks Community. Close to Great Schools, Public Transport, Shopping, Walking Trails, Highways. This Home Features a Main Floor Family Room with cozy wood-burning Fireplace, combined Living/ Dining Room, Eat-in Kitchen with ample storage, tile floor and a walkout to backyard patio - Perfect For Outdoor Dining Or Relaxing. Hardwood Flooring In Living/Dining Room. The 2nd Floor has a 4 piece main bathroom. 3 piece ensuite in the The Primary Bedroom.. There Is A Powder Room on Main Floor & Basement. The Basement offers great usable space with Recreation Room, Home Office and Laundry Room. No Disappointments Here!! Don't Miss This Lovely Family Home. A Perfect Blend Of Space, Comfort, And Location! RSA.. No Pets. No smokers
About This Property
2272 Mowat Avenue, Oakville, L6H 5L8
Home Overview
Basic Information
Walk around the neighborhood
2272 Mowat Avenue, Oakville, L6H 5L8
Shally Shi
Sales Representative, Dolphin Realty Inc
English, Mandarin
Residential ResaleProperty ManagementPre Construction
 Walk Score for 2272 Mowat Avenue
Walk Score for 2272 Mowat Avenue

Book a Showing
Tour this home with Shally
Frequently Asked Questions
Can't find what you're looking for? Contact our support team for more information.
See the Latest Listings by Cities
1500+ home for sale in Ontario

Looking for Your Perfect Home?
Let us help you find the perfect home that matches your lifestyle
