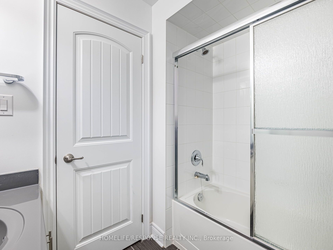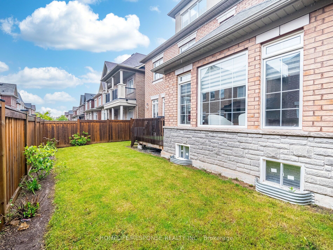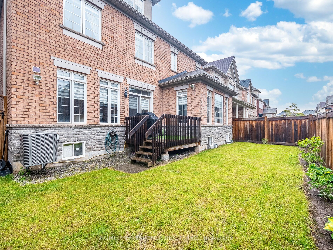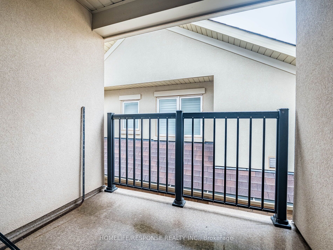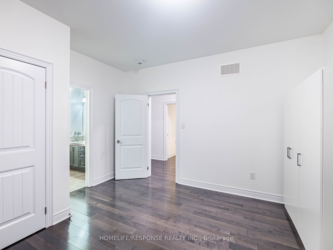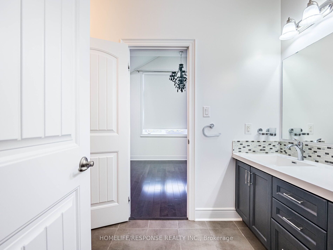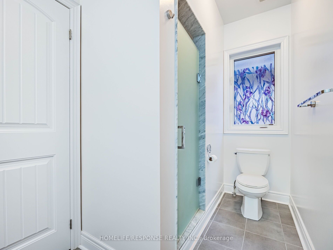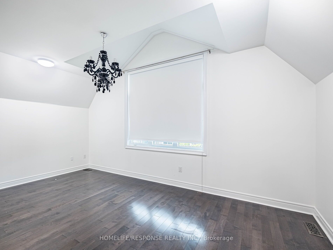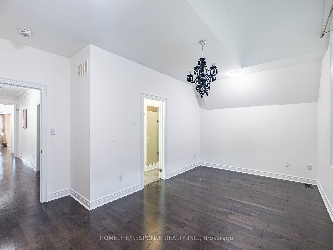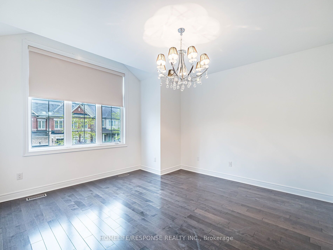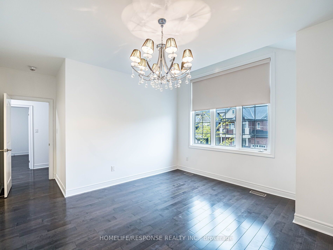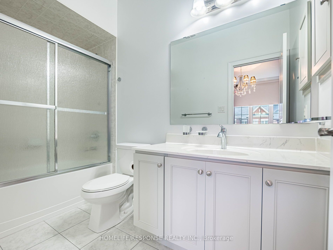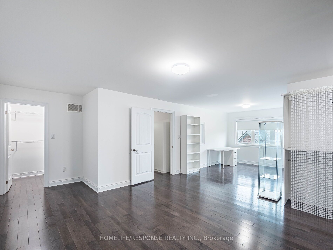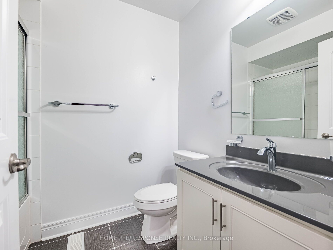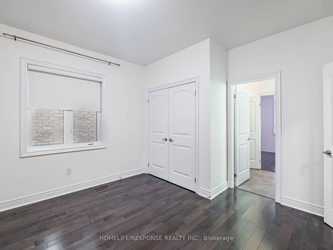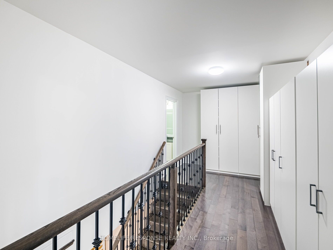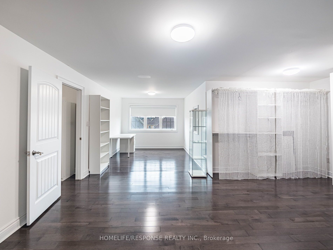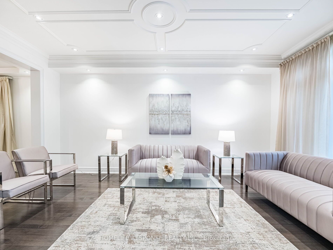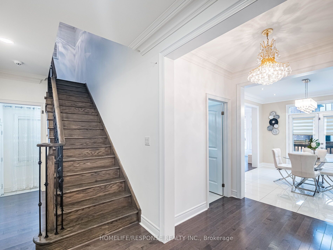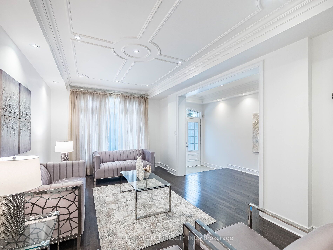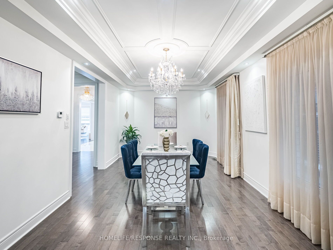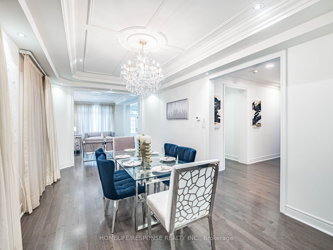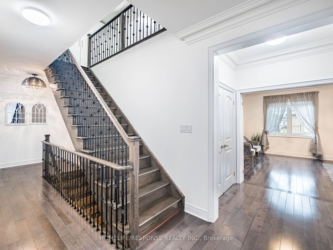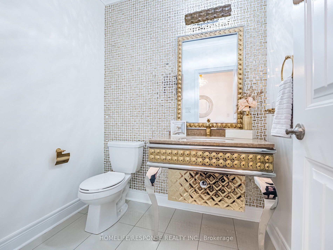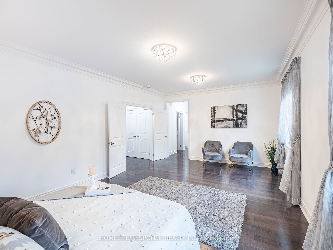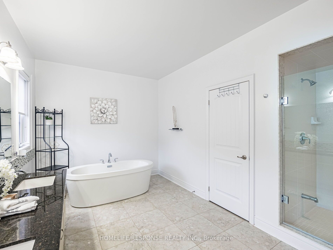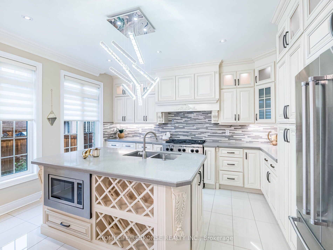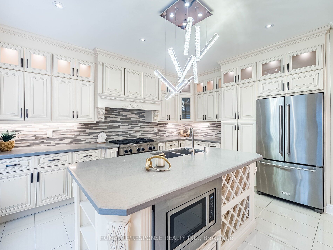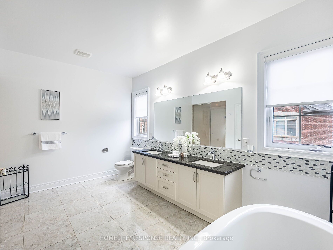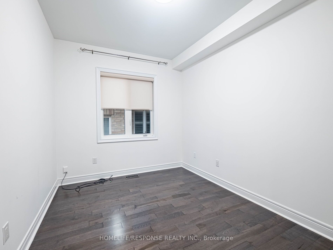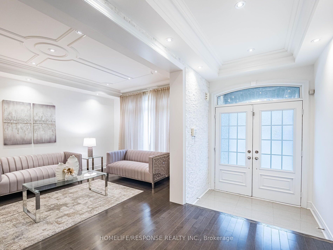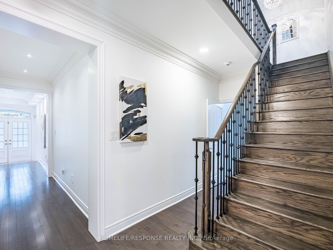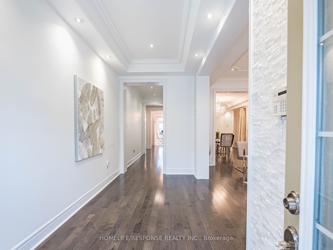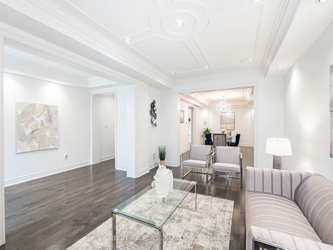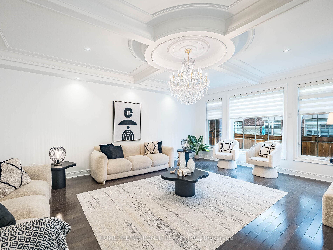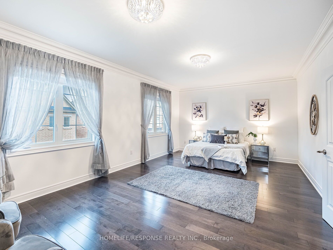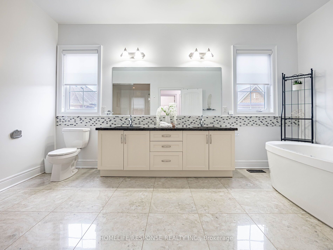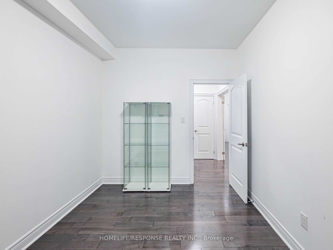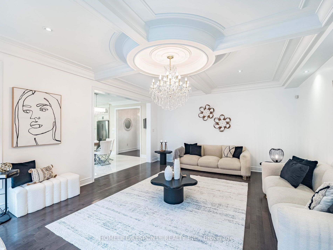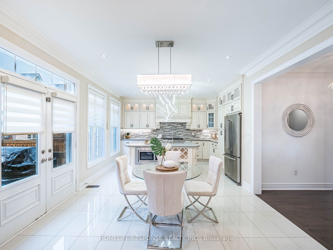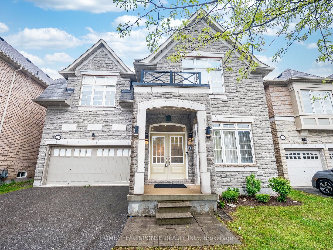
$2,199,000
Est. Payment
$8,399/mo*
*Based on 20% down, 4% interest, 30-year term
Listed by HOMELIFE/RESPONSE REALTY INC.
Detached•MLS #W12213305•New
Price comparison with similar homes in Oakville
Compared to 88 similar homes
-28.9% Lower↓
Market Avg. of (88 similar homes)
$3,093,414
Note * Price comparison is based on the similar properties listed in the area and may not be accurate. Consult licences real estate agent for accurate comparison
Room Details
| Room | Features | Level |
|---|---|---|
Living Room 5.36 × 3.44 m | Hardwood FloorMoulded CeilingWindow | Main |
Dining Room 6.1 × 3.44 m | Hardwood FloorCoffered Ceiling(s)Window | Main |
Kitchen 4.41 × 3.44 m | Ceramic FloorStainless Steel ApplWindow | Main |
Primary Bedroom 6.55 × 4.2 m | Hardwood Floor5 Pc EnsuiteWalk-In Closet(s) | Second |
Bedroom 2 4.26 × 4.14 m | Hardwood FloorEnsuite BathWalk-In Closet(s) | Second |
Bedroom 3 3.84 × 3.35 m | Hardwood FloorSemi EnsuiteCloset | Second |
Client Remarks
Stunning Luxury Home in Prime Oakville Location! Welcome to this beautifully designed detached residence offering over 4,499 sq ft above grade of luxurious living space. This sun-filled home features 4 spacious bedrooms on the second floor, including a lavish primary suite with two walk-in closets and a spa-inspired ensuite. The second level also boasts a dedicated home office perfect for remote work or study. A true standout is the third-floor loft suite, complete with a 3-piece bath, walk-in closet, Balcony, and endless possibilities as an in-law or guest suite, studio, or teen retreat. The home features gorgeous hardwood flooring throughout, smooth 9-ft ceilings on the main and second floors, and large windows that flood the space with natural light. Enjoy seamless flow between the two full kitchens, ideal for multi-generational living or entertaining. With 5 well-appointed bathrooms, a bright and open layout, and attention to detail at every turn, this home offers comfort, elegance, and flexibility for todays modern family. Don't miss this rare opportunity to own a home that checks all the boxes in one of Oakville's most desirable neighborhoods!
About This Property
226 JESSIE CAVERHILL Passage, Oakville, L7M 0Z6
Home Overview
Basic Information
Walk around the neighborhood
226 JESSIE CAVERHILL Passage, Oakville, L7M 0Z6
Shally Shi
Sales Representative, Dolphin Realty Inc
English, Mandarin
Residential ResaleProperty ManagementPre Construction
Mortgage Information
Estimated Payment
$0 Principal and Interest
 Walk Score for 226 JESSIE CAVERHILL Passage
Walk Score for 226 JESSIE CAVERHILL Passage

Book a Showing
Tour this home with Shally
Frequently Asked Questions
Can't find what you're looking for? Contact our support team for more information.
See the Latest Listings by Cities
1500+ home for sale in Ontario

Looking for Your Perfect Home?
Let us help you find the perfect home that matches your lifestyle
