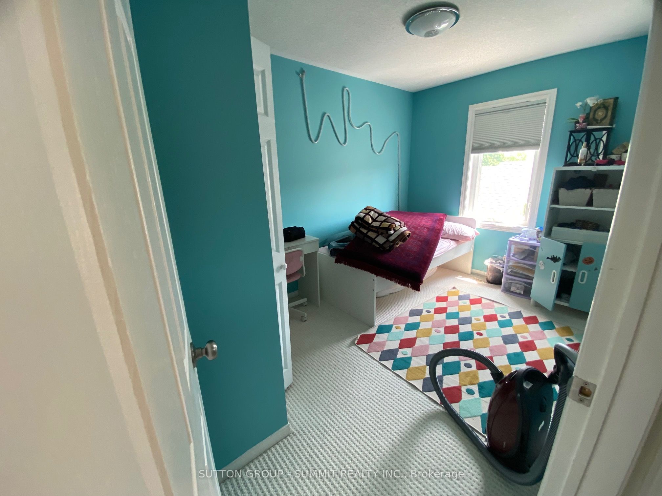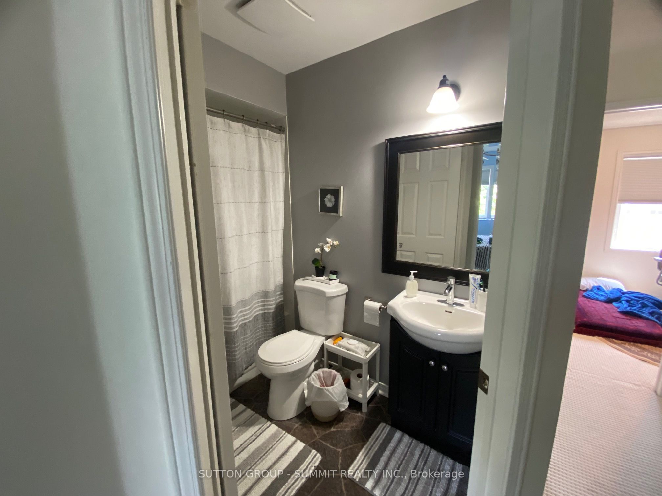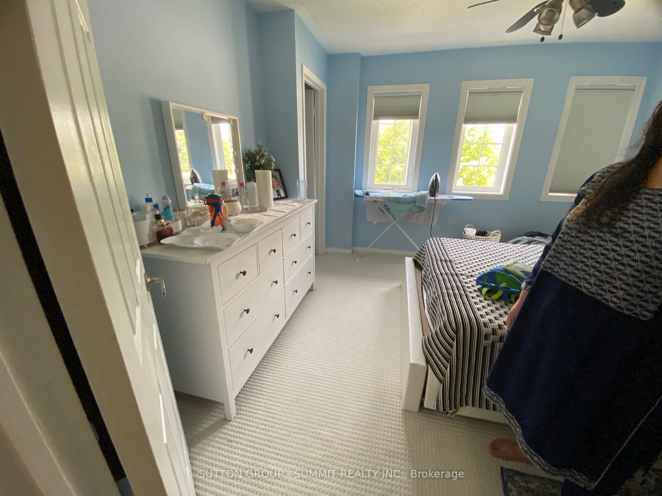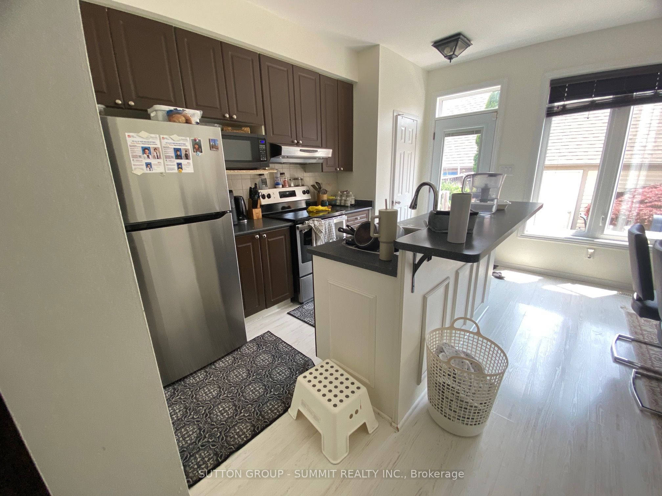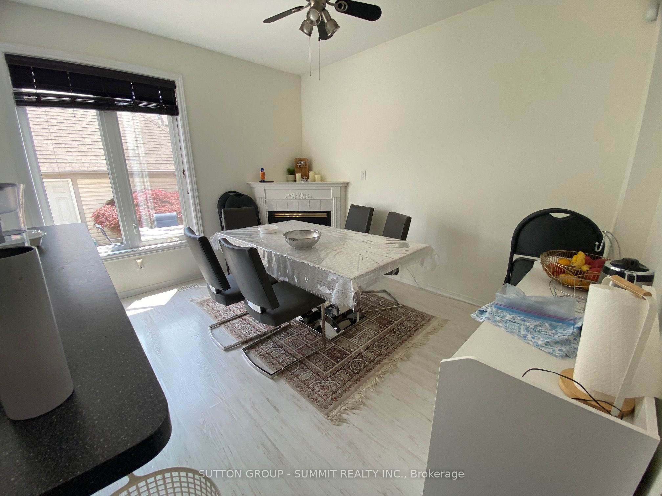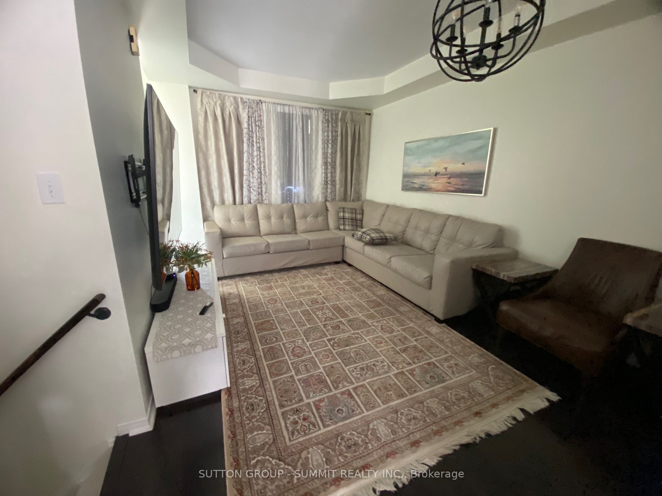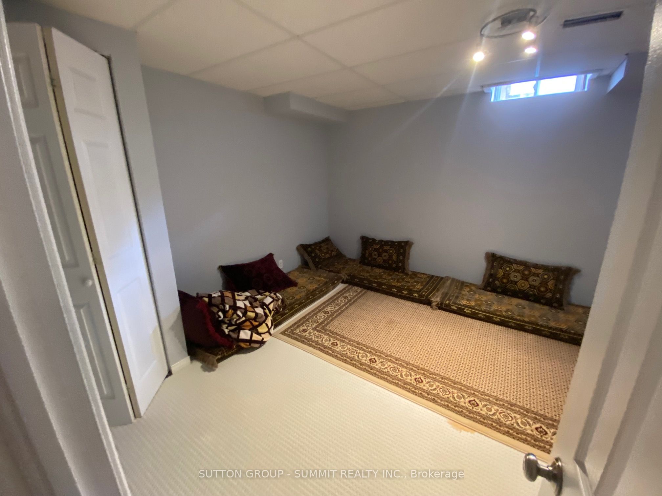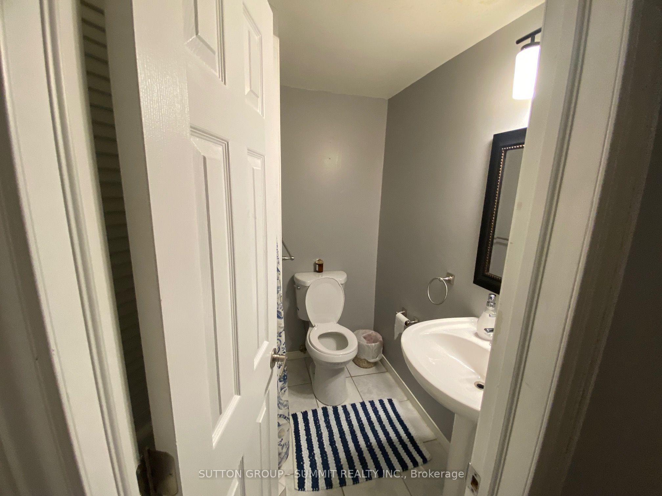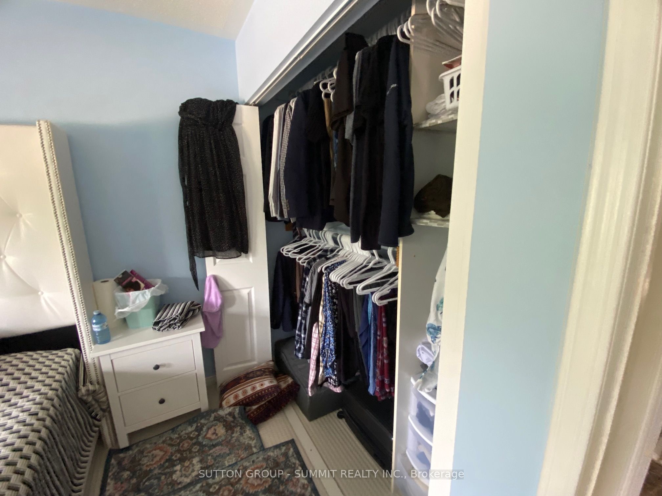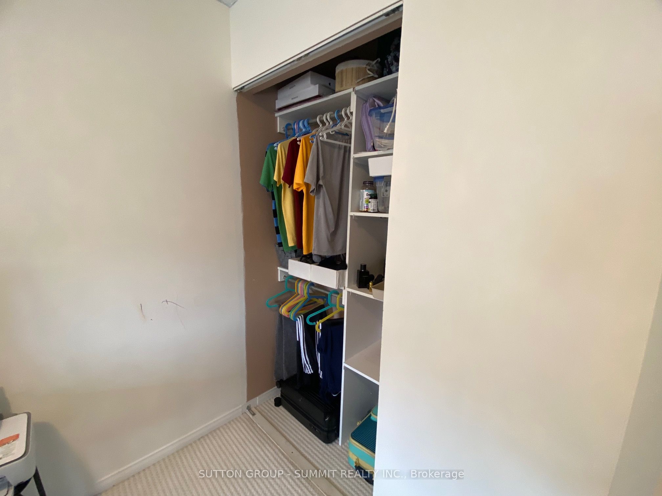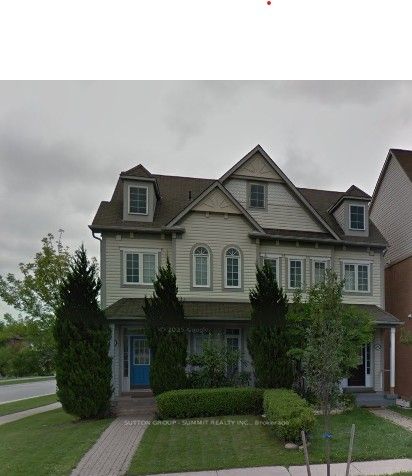
$3,400 /mo
Listed by SUTTON GROUP - SUMMIT REALTY INC.
Semi-Detached •MLS #W12207787•New
Room Details
| Room | Features | Level |
|---|---|---|
Living Room 5.44 × 3.3 m | LaminateWindow | Main |
Kitchen 5.23 × 4.22 m | LaminateStainless Steel ApplBreakfast Area | Main |
Primary Bedroom 3.66 × 3.56 m | BroadloomDouble Closet4 Pc Ensuite | Second |
Bedroom 3.1 × 2.69 m | BroadloomClosetWindow | Second |
Bedroom 3.84 × 2.44 m | BroadloomClosetWindow | Second |
Client Remarks
Charming Semi-Detached Home in Desirable River Oaks. Welcome to this beautifully maintained 3-bedroom, 4-bathroom semi-detached home located in the highly sought-after River Oaks community, within top-rated school boundaries.Step inside to a bright, sun-filled living room perfect for relaxing or entertaining. The modern kitchen features stainless steel appliances, a large centre island, breakfast bar, and a cozy eat-in area complete with a gas fireplaceideal for family meals and gatherings.The fully finished basement offers additional living space and includes a stylish 3-piece bathroom, perfect for a guest suite or home office.Enjoy the convenience of a large, detached double car garage and a prime location just minutes from the GO Station, Oakville Place, parks, top schools, community centres, and all essential amenities.Tenant to pay all utilities plus and additional $30/month toward the hot water heater.
About This Property
226 Glenashton Drive, Oakville, L6H 6H5
Home Overview
Basic Information
Walk around the neighborhood
226 Glenashton Drive, Oakville, L6H 6H5
Shally Shi
Sales Representative, Dolphin Realty Inc
English, Mandarin
Residential ResaleProperty ManagementPre Construction
 Walk Score for 226 Glenashton Drive
Walk Score for 226 Glenashton Drive

Book a Showing
Tour this home with Shally
Frequently Asked Questions
Can't find what you're looking for? Contact our support team for more information.
See the Latest Listings by Cities
1500+ home for sale in Ontario

Looking for Your Perfect Home?
Let us help you find the perfect home that matches your lifestyle
