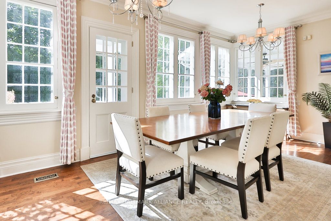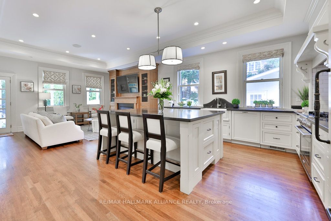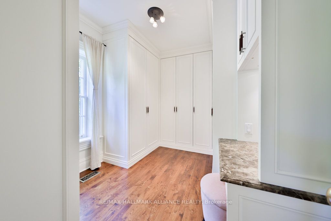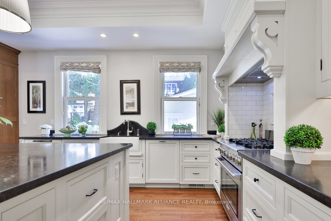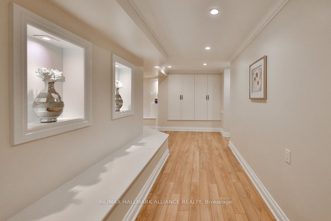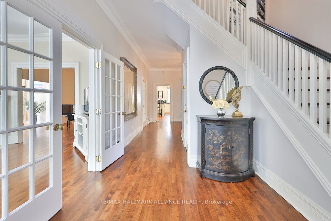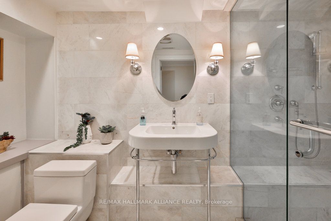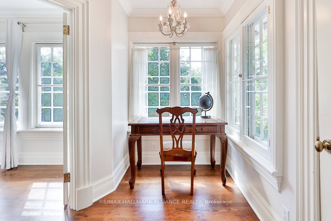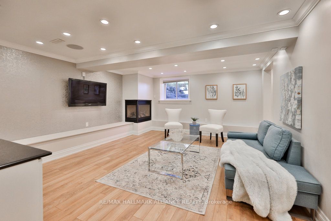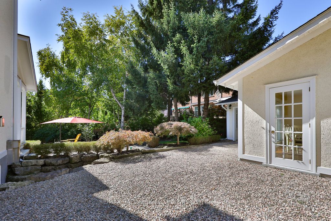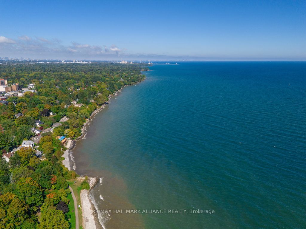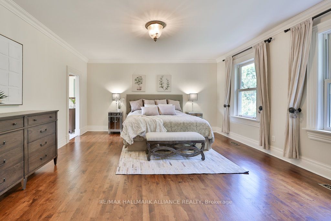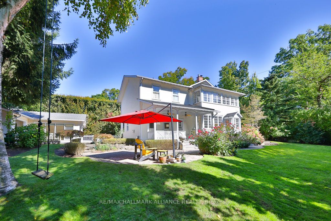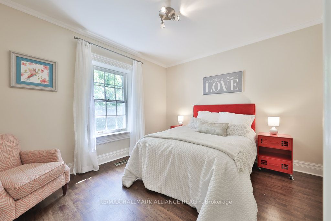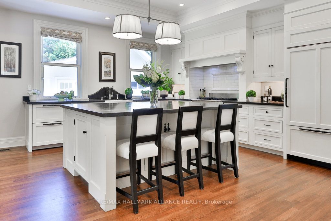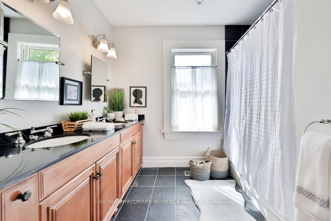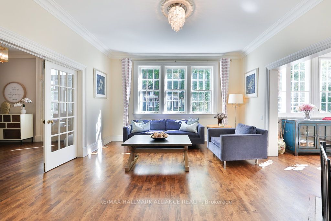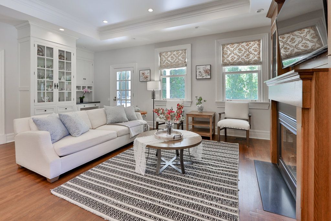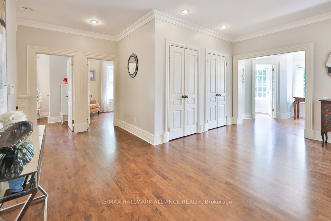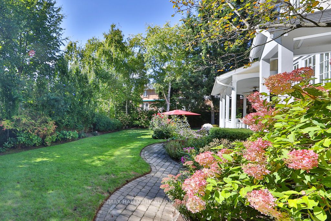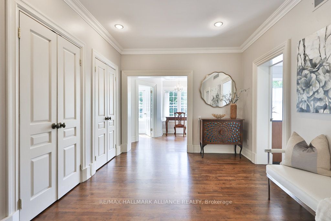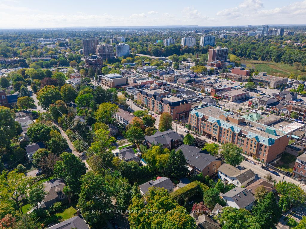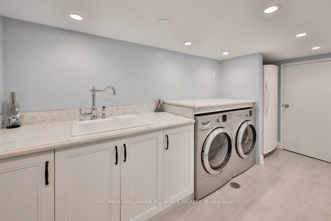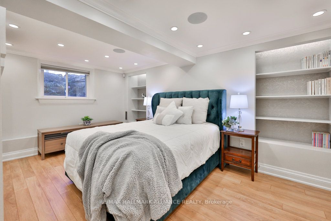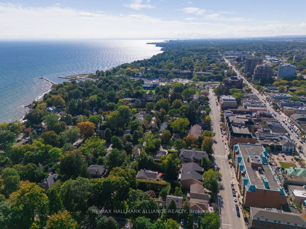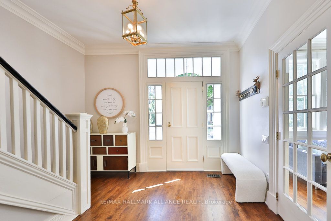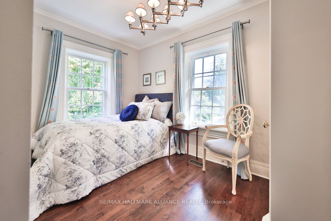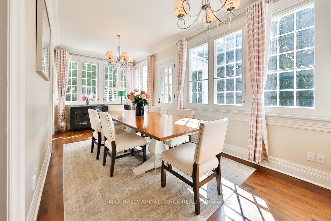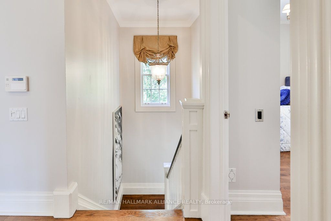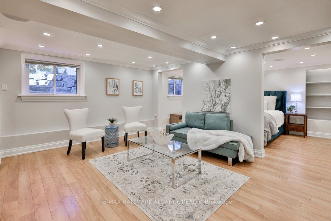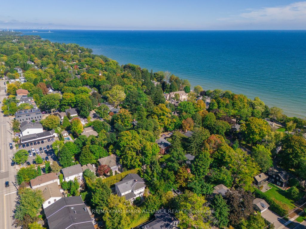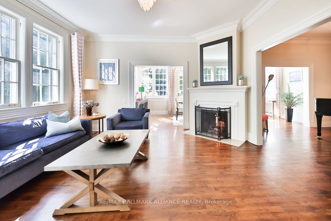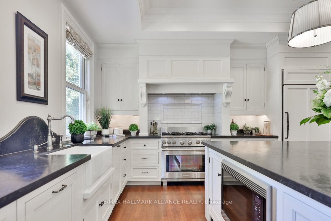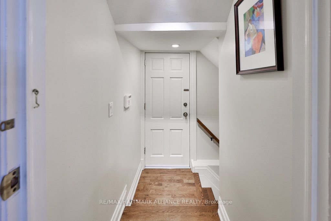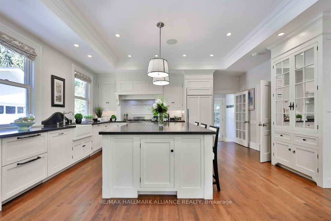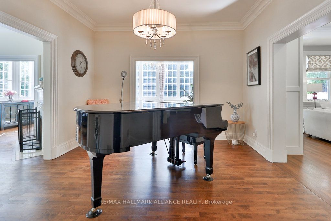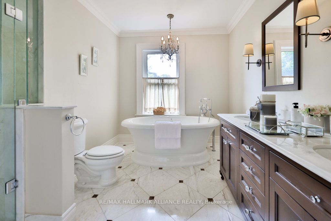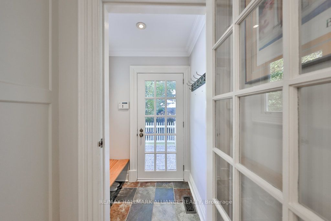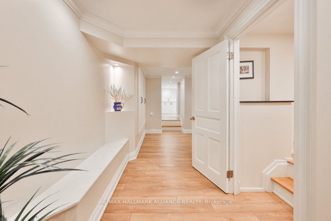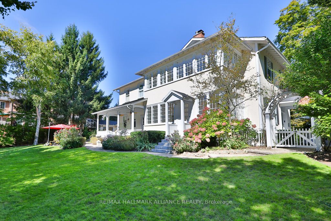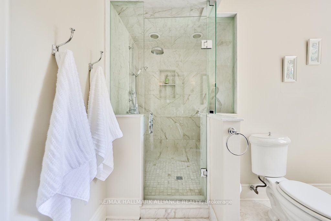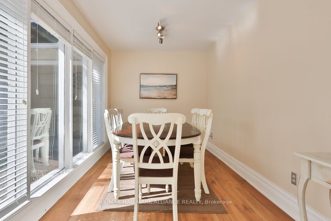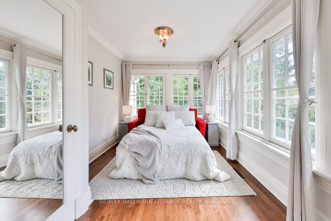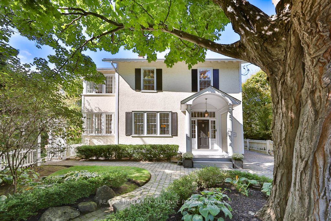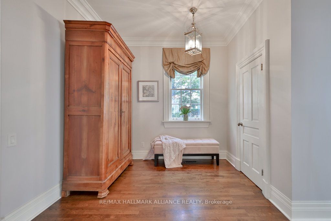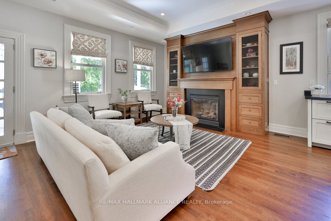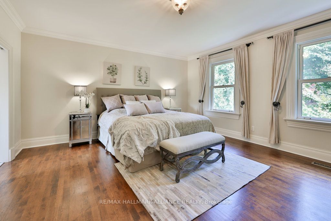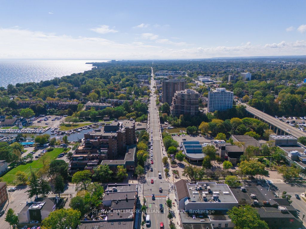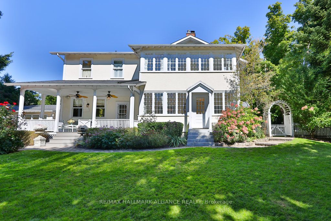
$4,548,800
Est. Payment
$17,373/mo*
*Based on 20% down, 4% interest, 30-year term
Listed by RE/MAX HALLMARK ALLIANCE REALTY
Detached•MLS #W12038824•New
Price comparison with similar homes in Oakville
Compared to 86 similar homes
100.0% Higher↑
Market Avg. of (86 similar homes)
$2,274,011
Note * Price comparison is based on the similar properties listed in the area and may not be accurate. Consult licences real estate agent for accurate comparison
Room Details
| Room | Features | Level |
|---|---|---|
Living Room 4.48 × 4.3 m | Hardwood FloorFireplaceFrench Doors | Main |
Dining Room 4.3 × 3.79 m | Hardwood FloorCrown Moulding | Main |
Kitchen 5.64 × 3.91 m | Hardwood FloorFamily Size KitchenOpen Concept | Main |
Primary Bedroom 5.61 × 4.8 m | Hardwood Floor5 Pc EnsuiteWalk-In Closet(s) | Second |
Bedroom 2 3.89 × 3.48 m | Hardwood FloorB/I DeskCrown Moulding | Second |
Bedroom 3 3.28 × 2.34 m | Hardwood FloorClosetCrown Moulding | Second |
Client Remarks
A Rare Gem: This Elegant Home Is Situated In The Heart Of Vibrant & Historic Downtown Oakville! Nestled On A Generous 96' X 104' Wooded Lot Along A Picturesque, Tree-Lined Street, This Exceptional Property Is Only 100 Steps To The Lake & Town Square. Meticulously Restored & Renovated, This Character-Filled Home Blends Timeless European Craftsmanship With Modern Luxury Finishes Throughout. The Main Floor Boasts Soaring 10' And 11' Ceilings, While The Second Floor Features 9' Ceilings, Creating An Airy And Spacious Ambiance. The Open-Concept Luxury Kitchen Flows Seamlessly Into A Sunlit Dining Room With Views Of The Serene Garden. The Expansive Primary Suite Offers A Spa-Like Ensuite And A Large Dressing Room For Ultimate Comfort. A Separate Entrance Leads To The Basement, Ideal For A Nanny Or Guest Suite. Step Outside To Your Private Courtyard With Access To An Oversized Garage With A Separate Office Space Perfect For Client Meetings Or A Private Work Experience. Enjoy The Large Veranda That Overlooks The Beautifully Landscaped, South And West-Facing Gardens, Surrounded By Mature Trees For Privacy. Located In The Vibrant Heart Of Old Oakville, You're Steps Away From High-End Dining, Boutique Shopping, The Harbour, Oakville Club, Recreation Centre, Library, And Performing Arts Venues. Situated In The Top-Ranked OT School District, This Home Offers A Truly Rare Opportunity To Experience Luxury Living In One Of Oakville's Most Sought-After Locations.
About This Property
225 William Street, Oakville, L6J 1E1
Home Overview
Basic Information
Walk around the neighborhood
225 William Street, Oakville, L6J 1E1
Shally Shi
Sales Representative, Dolphin Realty Inc
English, Mandarin
Residential ResaleProperty ManagementPre Construction
Mortgage Information
Estimated Payment
$0 Principal and Interest
 Walk Score for 225 William Street
Walk Score for 225 William Street

Book a Showing
Tour this home with Shally
Frequently Asked Questions
Can't find what you're looking for? Contact our support team for more information.
See the Latest Listings by Cities
1500+ home for sale in Ontario

Looking for Your Perfect Home?
Let us help you find the perfect home that matches your lifestyle
