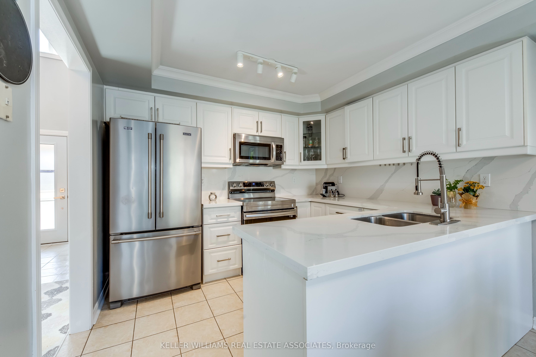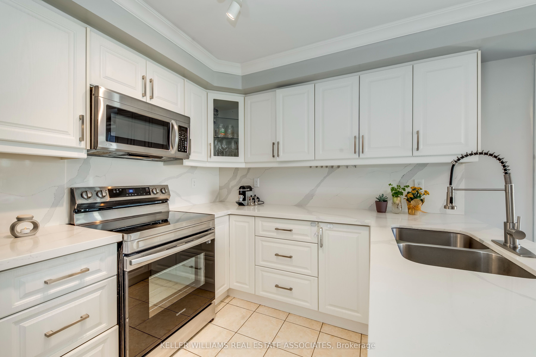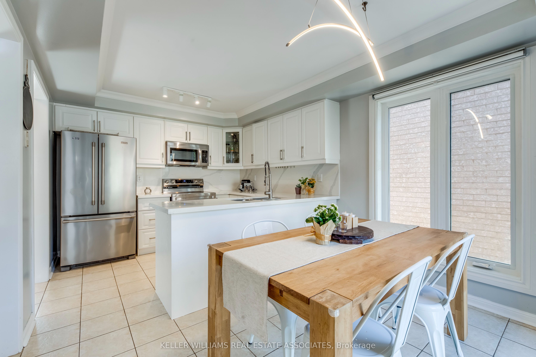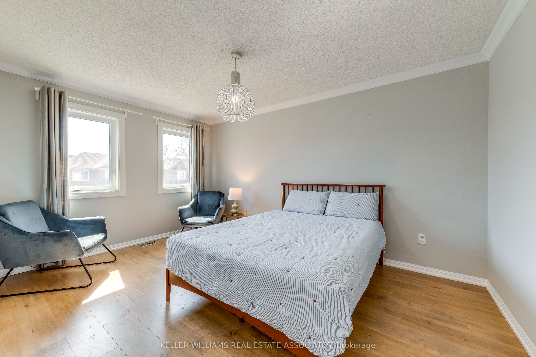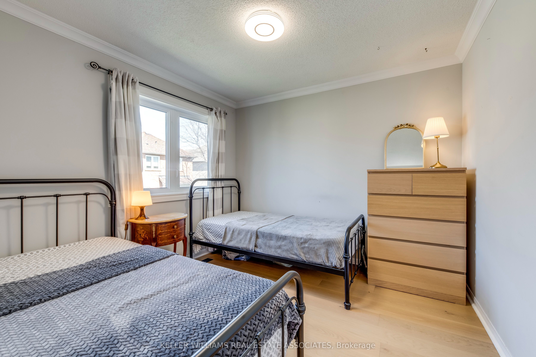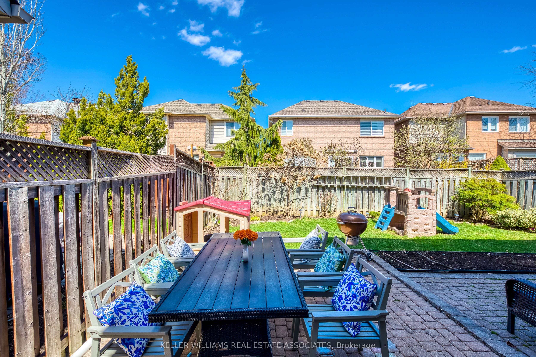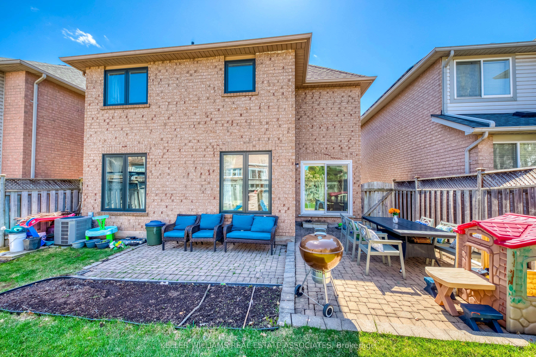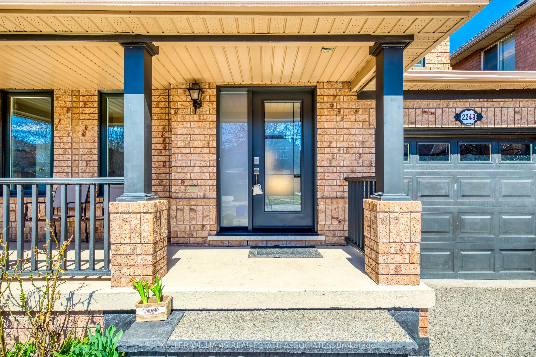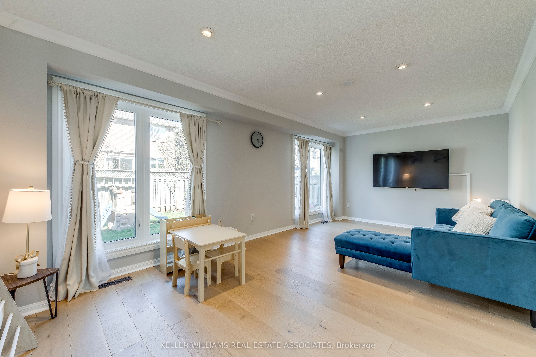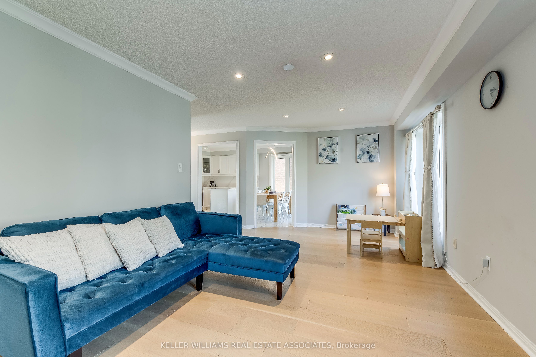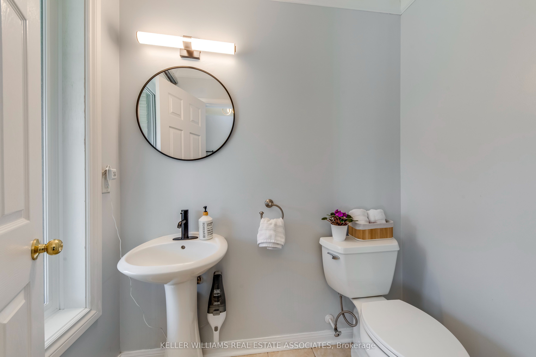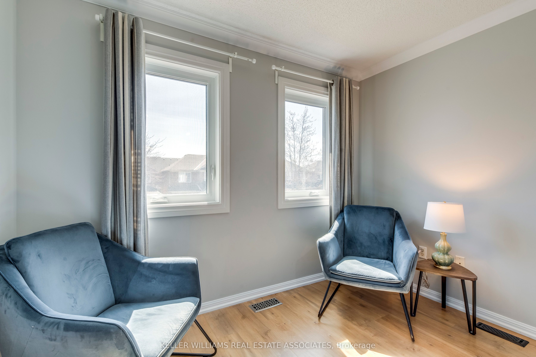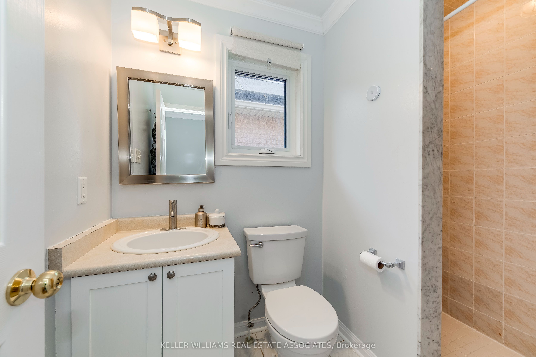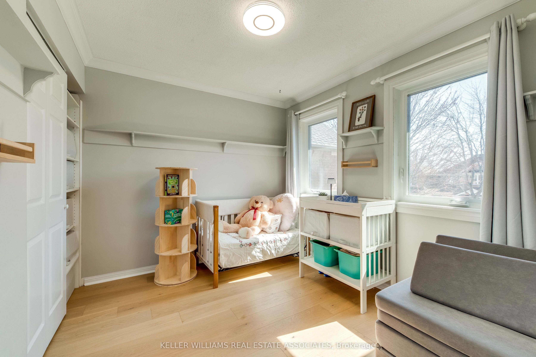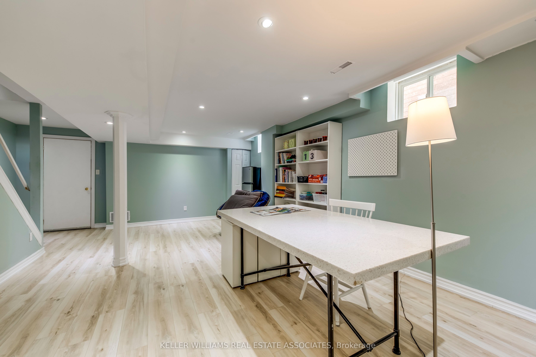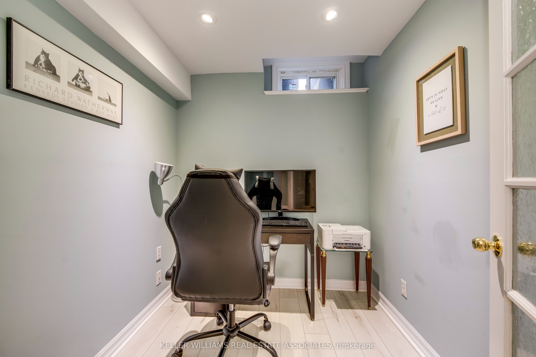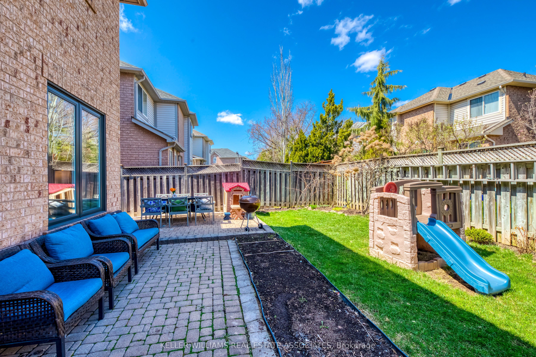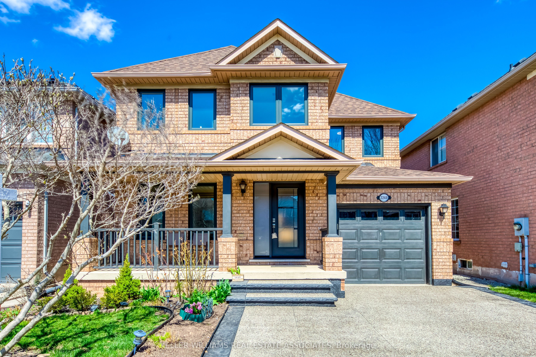
$1,195,000
Est. Payment
$4,564/mo*
*Based on 20% down, 4% interest, 30-year term
Listed by KELLER WILLIAMS REAL ESTATE ASSOCIATES
Detached•MLS #W12099320•New
Price comparison with similar homes in Oakville
Compared to 37 similar homes
-37.1% Lower↓
Market Avg. of (37 similar homes)
$1,899,586
Note * Price comparison is based on the similar properties listed in the area and may not be accurate. Consult licences real estate agent for accurate comparison
Room Details
| Room | Features | Level |
|---|---|---|
Kitchen 2.06 × 1.93 m | Quartz CounterStainless Steel ApplUndermount Sink | Main |
Primary Bedroom 4.47 × 3.1 m | 3 Pc EnsuiteHardwood FloorWalk-In Closet(s) | Upper |
Bedroom 2 3.1 × 3.1 m | Hardwood FloorLarge WindowCrown Moulding | Upper |
Bedroom 3 3.1 × 2.67 m | Hardwood FloorLarge WindowOverlooks Backyard | Upper |
Client Remarks
Welcome to this beautifully-maintained 3-bedroom, 2.5-bath home in Oakvilles desirable West Oak Trails. With thoughtful upgrades throughout, this warm, move-in-ready home delivers comfort and style. Arriving home feels special by being welcomed by an extra-wide driveway that comfortably fits two cars, a beautiful front garden and a welcoming front porch and entry. New front and patio doors and triple-glazed windows (2021/22) add modern efficiency throughout. Inside, engineered hardwood floors (2021) flow through the main level, leading to a fully renovated kitchen with quartz countertops, updated cabinetry, and stainless steel appliances (2019/22). A bright breakfast area with walkout to the backyard makes this space perfect for everyday living and entertaining. Upstairs, with Hardwood floors throughout, offers a spacious primary bedroom w/walk-in closet and 3-piece ensuite. Two additional bedrooms and a full bath completing the level. The finished basement includes updated flooring (19) and flexible space for a rec room or home office. Outside, enjoy the private interlock patio with natural gas BBQ hookup. Close to top-rated schools, trails, parks, shopping, the hospital, and major highways this home checks all the boxes.
About This Property
2249 Oakhaven Drive, Oakville, L6M 3X9
Home Overview
Basic Information
Walk around the neighborhood
2249 Oakhaven Drive, Oakville, L6M 3X9
Shally Shi
Sales Representative, Dolphin Realty Inc
English, Mandarin
Residential ResaleProperty ManagementPre Construction
Mortgage Information
Estimated Payment
$0 Principal and Interest
 Walk Score for 2249 Oakhaven Drive
Walk Score for 2249 Oakhaven Drive

Book a Showing
Tour this home with Shally
Frequently Asked Questions
Can't find what you're looking for? Contact our support team for more information.
See the Latest Listings by Cities
1500+ home for sale in Ontario

Looking for Your Perfect Home?
Let us help you find the perfect home that matches your lifestyle
