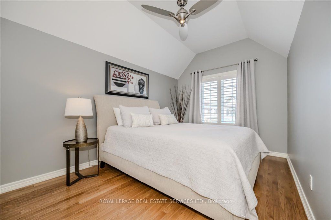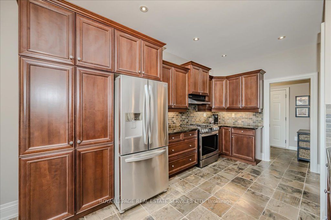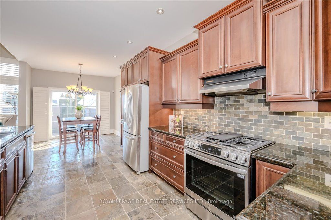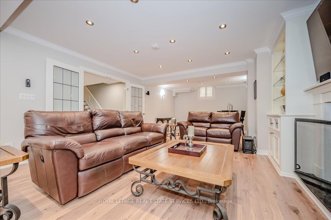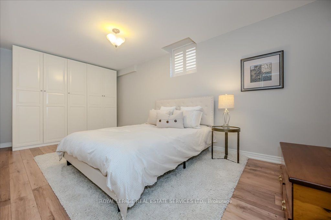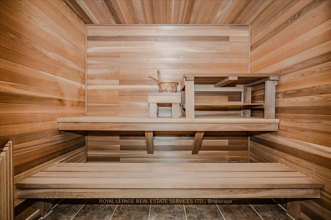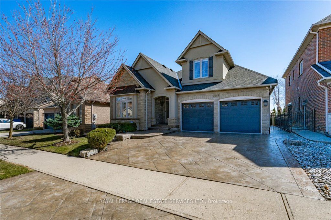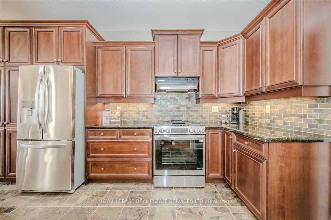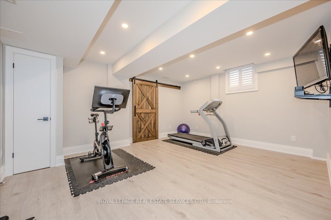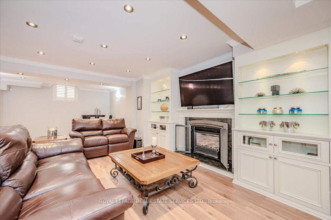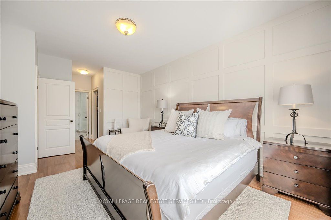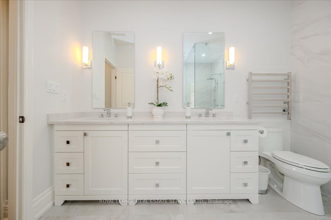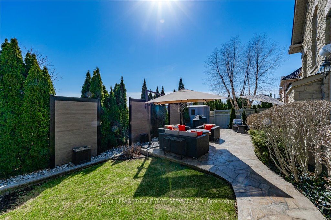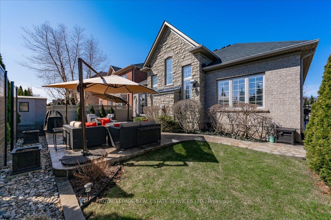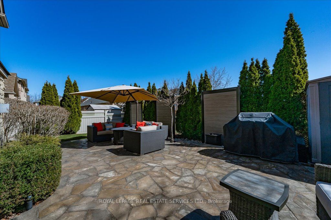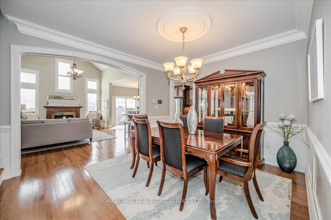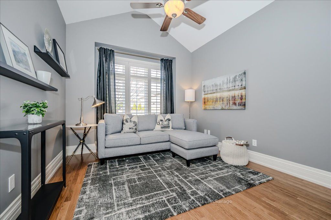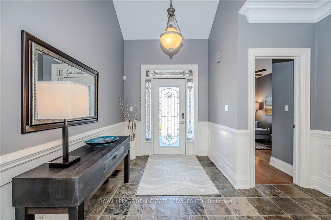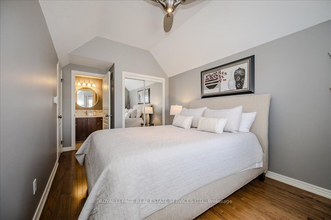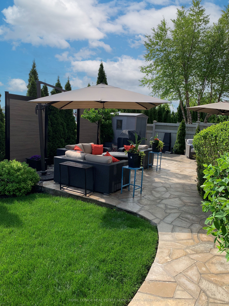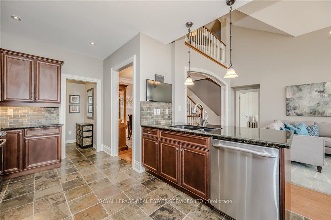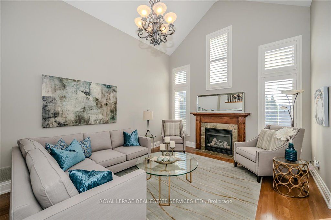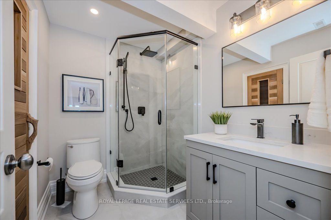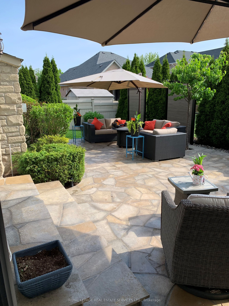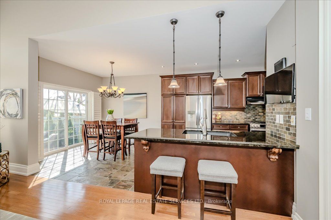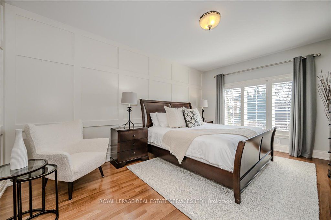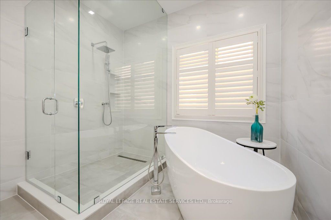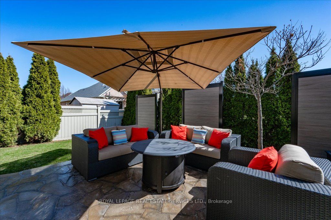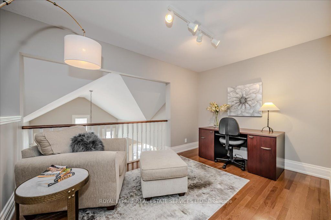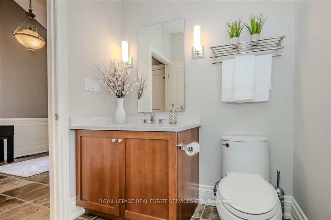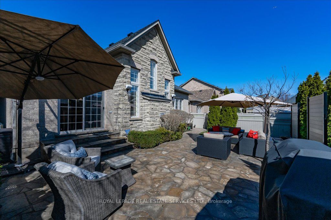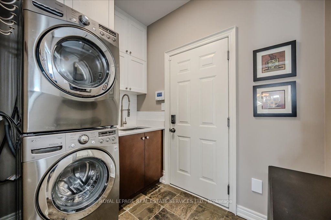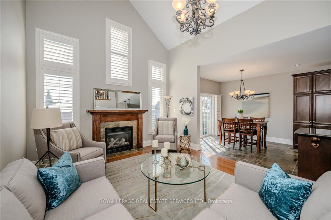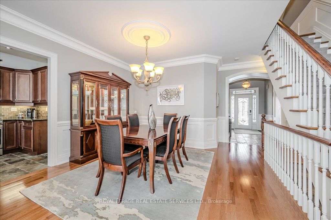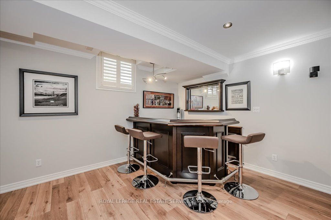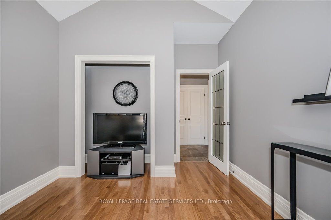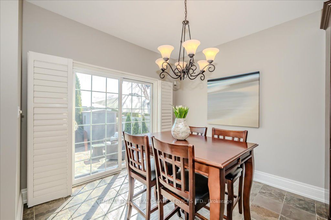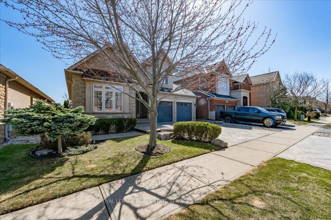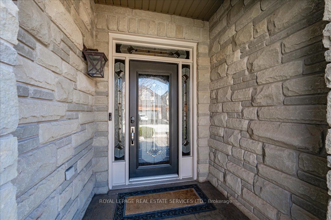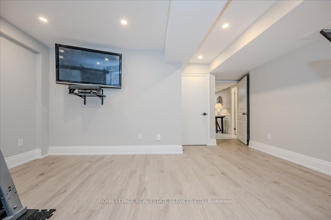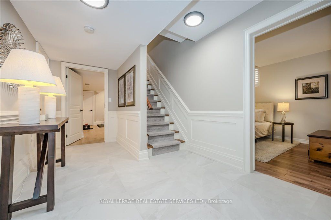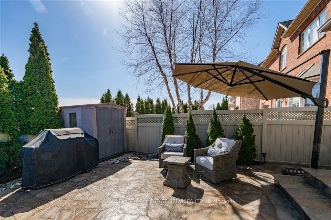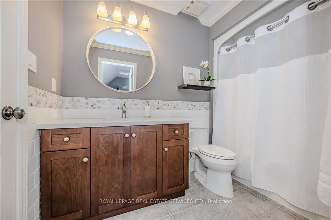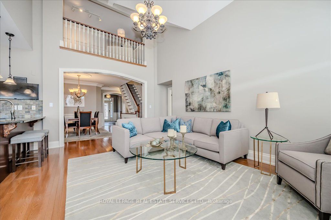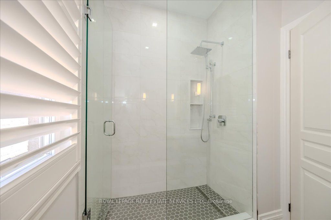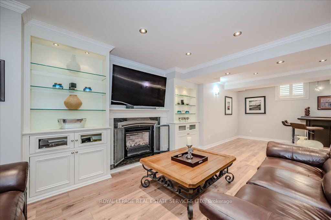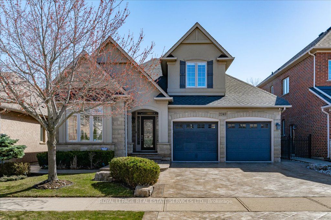
$1,899,000
Est. Payment
$7,253/mo*
*Based on 20% down, 4% interest, 30-year term
Detached•MLS #W12069697•Sold
Price comparison with similar homes in Oakville
Compared to 101 similar homes
-14.3% Lower↓
Market Avg. of (101 similar homes)
$2,215,883
Note * Price comparison is based on the similar properties listed in the area and may not be accurate. Consult licences real estate agent for accurate comparison
Room Details
| Room | Features | Level |
|---|---|---|
Living Room 5.87 × 4.67 m | Hardwood FloorFireplaceVaulted Ceiling(s) | Main |
Dining Room 3.68 × 4.11 m | Hardwood FloorCrown MouldingWainscoting | Main |
Kitchen 4.39 × 3.17 m | Granite CountersStainless Steel ApplCustom Backsplash | Main |
Primary Bedroom 5.23 × 3.66 m | 5 Pc EnsuiteWalk-In Closet(s)California Shutters | Main |
Bedroom 2 4.09 × 3.12 m | Vaulted Ceiling(s)Hardwood FloorCalifornia Shutters | Main |
Bedroom 3 4.7 × 2.84 m | 4 Pc EnsuiteVaulted Ceiling(s)Hardwood Floor | Second |
Client Remarks
Rare opportunity! Stunning Branthaven bungaloft in desirable Bronte Creek surrounded by parks and greenspace! This exquisite home offers a rare blend of timeless elegance and modern luxury. Just steps from St. Mary CES, it's the perfect home for families seeking refined comfort and an exceptional lifestyle. The curb appeal is undeniable - an elegant stone and stucco façade is beautifully complemented by a patterned concrete driveway, walkways, and porch. The main level was designed for both relaxed everyday living and stylish entertaining. The living room impresses with a soaring vaulted ceiling and gas fireplace, connecting to the dining area with plaster crown moldings. The contemporary kitchen showcases granite countertops, S/S appliances, pantry, and sun-drenched breakfast area with a walkout to patio. The main level primary bedroom boasts a designer feature wall, walk-in closet, and spa-inspired ensuite with double sinks, freestanding tub, and glass shower. A second bedroom and three-piece bath complete this level, along with a well-appointed laundry room. Upstairs, a third bedroom enjoys ensuite privilege to a four-piece bath, while a loft-style family room overlooks the living area below. The professionally finished basement takes this home to the next level. With durable laminate flooring, gym with rustic barn door, fourth bedroom, three-piece bath, and a relaxing sauna, it's built for comfort. The recreation room is truly an entertainer's dream, complete with double French doors, custom bar, gas fireplace flanked by built-in cabinetry and illuminated display shelves. Roxul Safe'n'Sound insulation provides enhanced soundproofing and privacy. Additional highlights include remodeled bathrooms, solid wood baseboards, high-efficiency Lennox furnace and air, security system with outdoor cameras, newer roof (2018), and automated exterior lighting system. The private backyard features a flagstone patio, mature cedars, privacy screens, and maintenance-free fencing.
About This Property
2247 Dewsbury Drive, Oakville, L6M 0A6
Home Overview
Basic Information
Walk around the neighborhood
2247 Dewsbury Drive, Oakville, L6M 0A6
Shally Shi
Sales Representative, Dolphin Realty Inc
English, Mandarin
Residential ResaleProperty ManagementPre Construction
Mortgage Information
Estimated Payment
$0 Principal and Interest
 Walk Score for 2247 Dewsbury Drive
Walk Score for 2247 Dewsbury Drive

Book a Showing
Tour this home with Shally
Frequently Asked Questions
Can't find what you're looking for? Contact our support team for more information.
See the Latest Listings by Cities
1500+ home for sale in Ontario

Looking for Your Perfect Home?
Let us help you find the perfect home that matches your lifestyle
