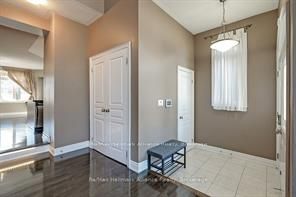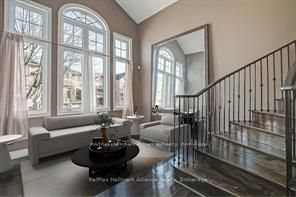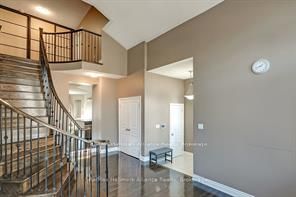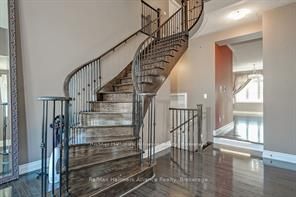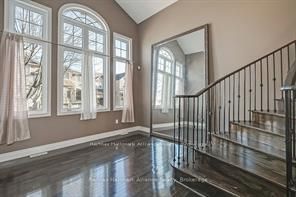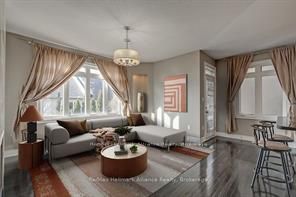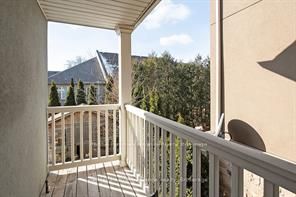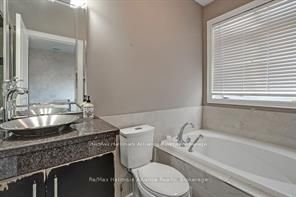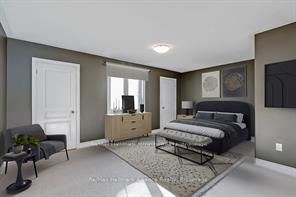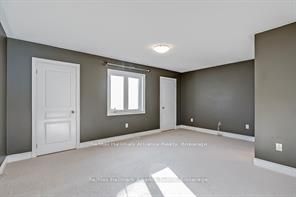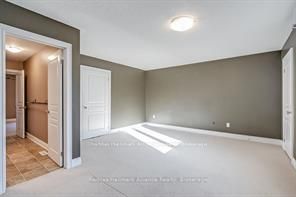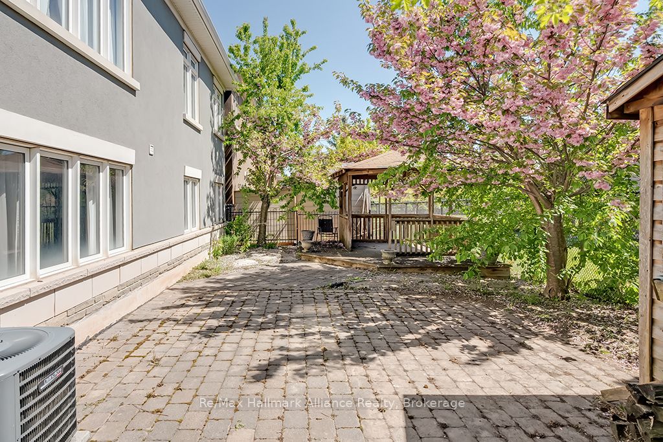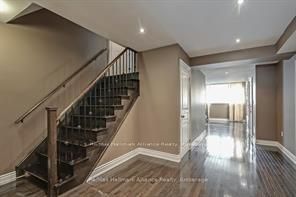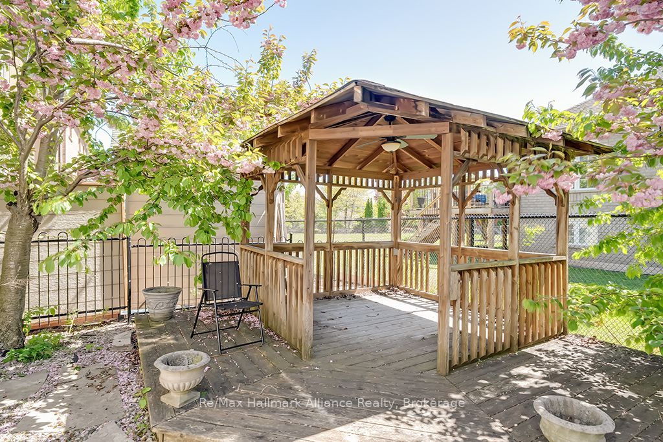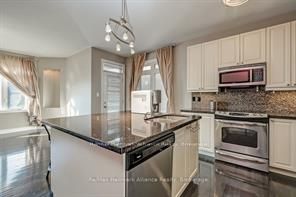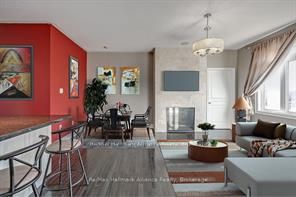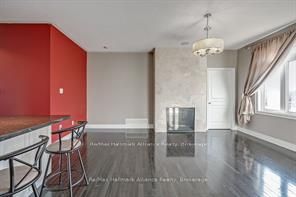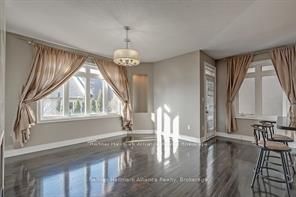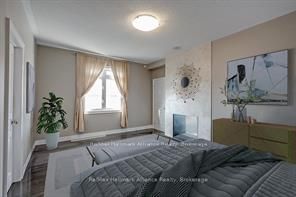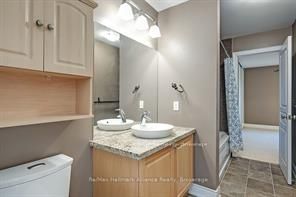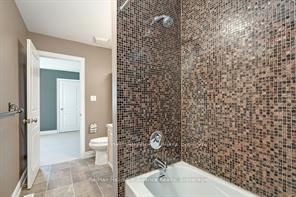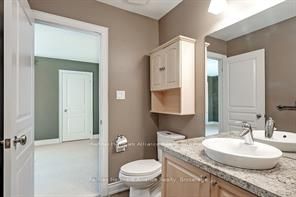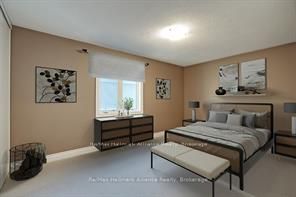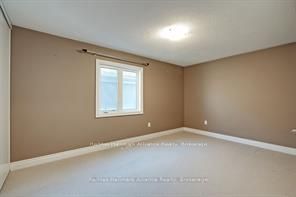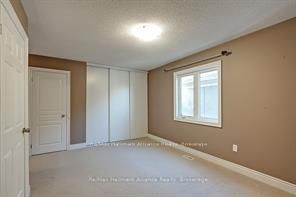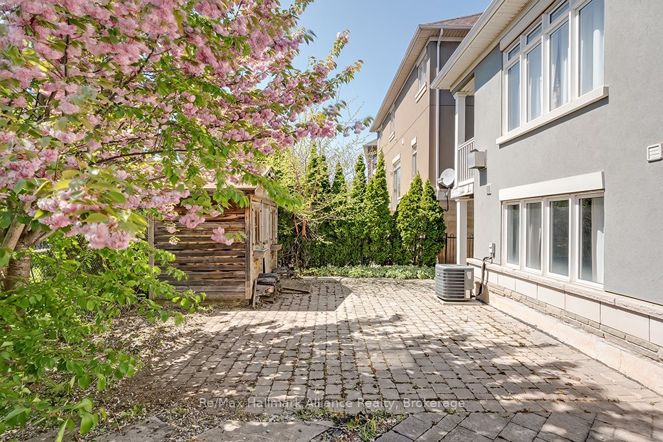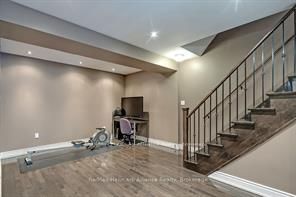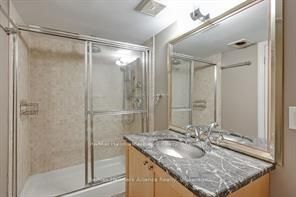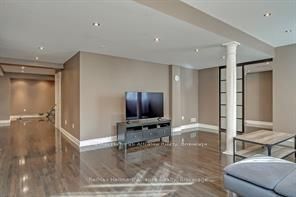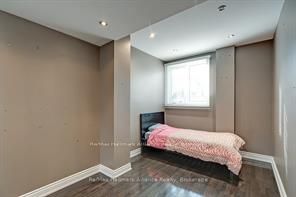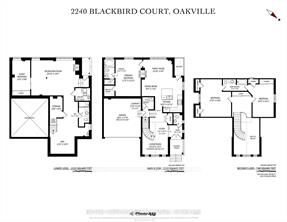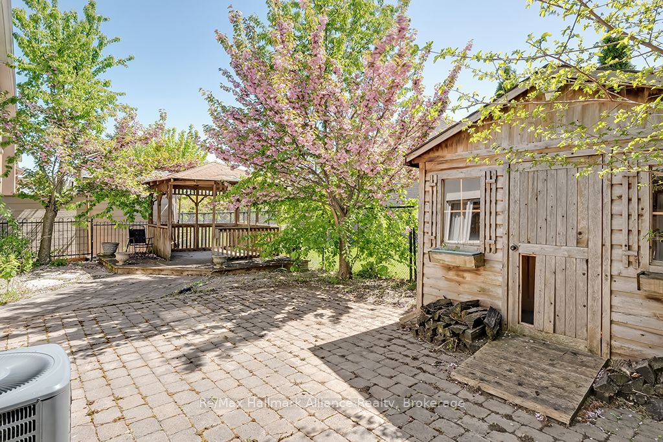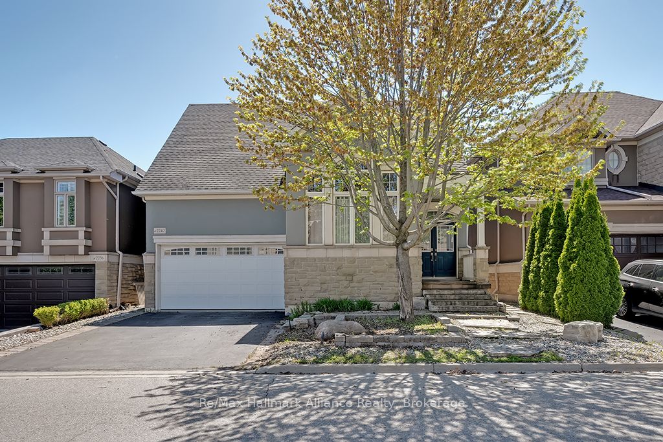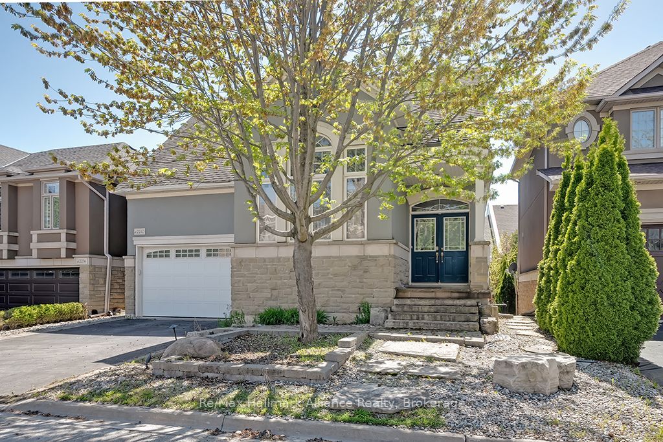
$1,749,900
Est. Payment
$6,683/mo*
*Based on 20% down, 4% interest, 30-year term
Listed by Re/Max Hallmark Alliance Realty
Detached•MLS #W12162920•New
Price comparison with similar homes in Oakville
Compared to 115 similar homes
-19.5% Lower↓
Market Avg. of (115 similar homes)
$2,174,066
Note * Price comparison is based on the similar properties listed in the area and may not be accurate. Consult licences real estate agent for accurate comparison
Room Details
| Room | Features | Level |
|---|---|---|
Living Room 4.22 × 3.68 m | Hardwood FloorCathedral Ceiling(s) | Main |
Kitchen 5 × 3.94 m | W/O To BalconyEat-in KitchenB/I Appliances | Main |
Dining Room 2.87 × 2.39 m | Combined w/FamilyHardwood FloorCombined w/Kitchen | Main |
Primary Bedroom 5.26 × 3.63 m | 4 Pc Ensuite2 Way FireplaceHardwood Floor | Main |
Bedroom 5.41 × 4.42 m | BroadloomSemi Ensuite | Second |
Bedroom 4.7 × 3.07 m | BroadloomSemi Ensuite | Second |
Client Remarks
Exclusive court in heart of West Oak Trails, one of Oakville's most desirable family-oriented neighbourhoods. Offering 3,178 sq. ft. of versatile living space. Tucked on a quiet, low-traffic court surrounded by mature trees & friendly neighbours, this property is ideal for families seeking a peaceful, safe, and strong sense of community. Featuring 3+1 BR and 3.5 baths, perfectly suited for growing families, multigenerational living, versatile layout options for anyone who values flexible space. Rich hardwood flooring throughout, seamlessly connecting living spaces & adding a touch of warmth and sophistication. The show-stopping 13ft cathedral ceiling in the LR fills the home with natural light, creating a welcoming & open atmosphere. Open-concept kitchen & dining are designed for both entertaining & everyday life. Anchored by a double-sided gas fireplace, this space becomes the heart of the home, ideal for family meals, holiday gatherings, or cozy evenings. Just off the kitchen is a covered balcony equipped with a natural gas line for convenient barbecuing. Main flr primary suite is a true retreat. Featuring its own gas fireplace, this space offers privacy & comfort with ensuite bath & generous closet space. A main flr laundry room adds everyday convenience and supports single-level living. Upstairs, 2 generously sized BRs that share a Jack &Jill bath. Ample closet space & thoughtful layout. Whether it's for children, guests, or home office, this level adds valuable flexibility. Finished lower lvl with full bedroom, 3-pc bath, & den. prestigious West Oak Trails community, this home benefits from a highly sought-after location, peaceful court, top-rated schools, abundant parks, and family-friendly vibe. Enjoy walking trails, playgrounds, and nearby shopping and dining, all minutes from your door. Excellent transit access and proximity to major highways ensure commuting is convenient and stress-free.
About This Property
2240 Blackbird Court, Oakville, L6M 5E6
Home Overview
Basic Information
Walk around the neighborhood
2240 Blackbird Court, Oakville, L6M 5E6
Shally Shi
Sales Representative, Dolphin Realty Inc
English, Mandarin
Residential ResaleProperty ManagementPre Construction
Mortgage Information
Estimated Payment
$0 Principal and Interest
 Walk Score for 2240 Blackbird Court
Walk Score for 2240 Blackbird Court

Book a Showing
Tour this home with Shally
Frequently Asked Questions
Can't find what you're looking for? Contact our support team for more information.
See the Latest Listings by Cities
1500+ home for sale in Ontario

Looking for Your Perfect Home?
Let us help you find the perfect home that matches your lifestyle
